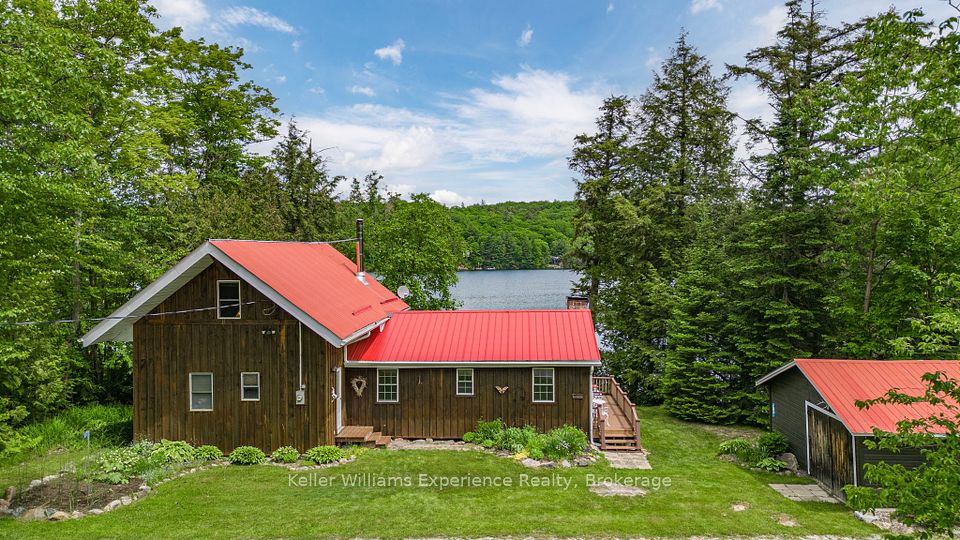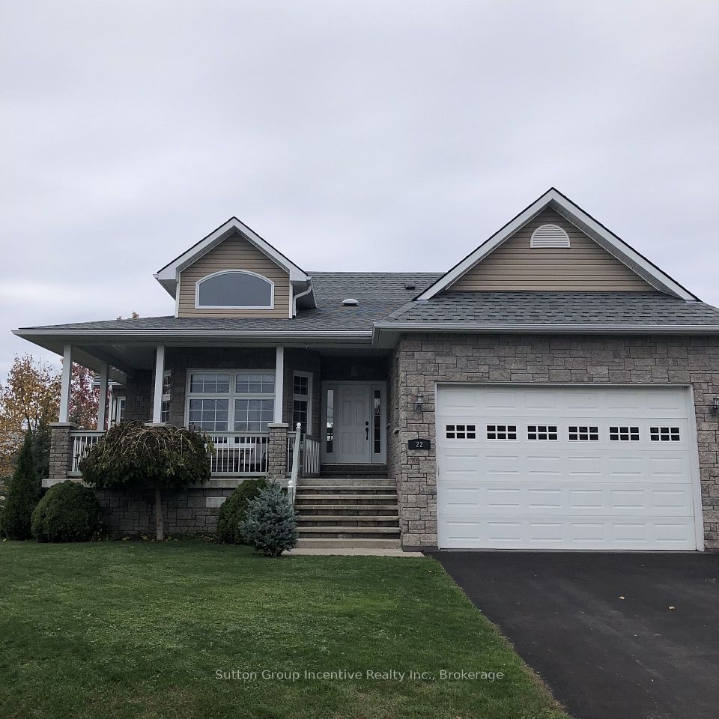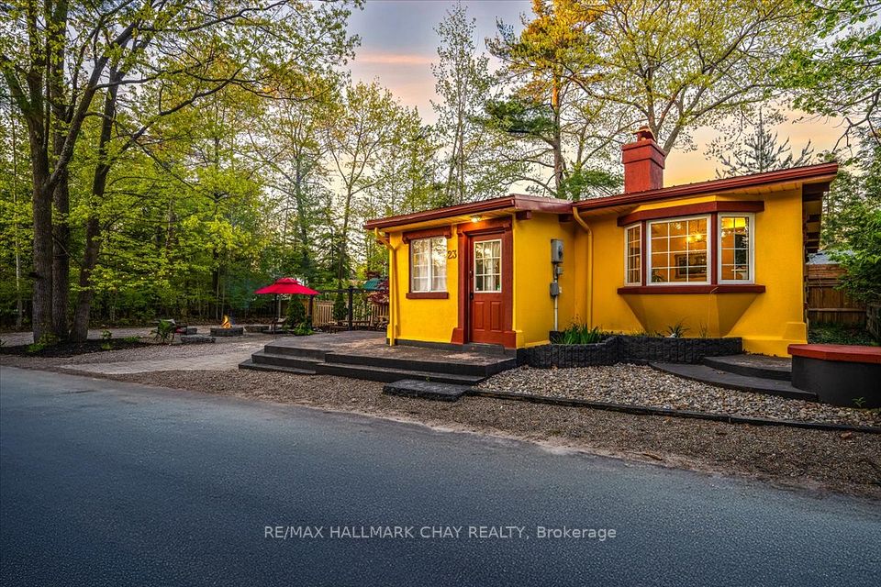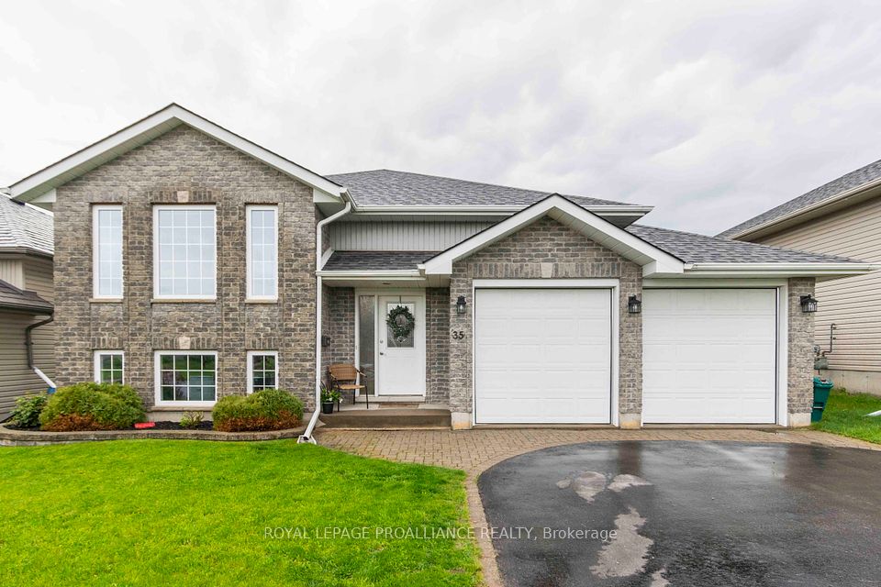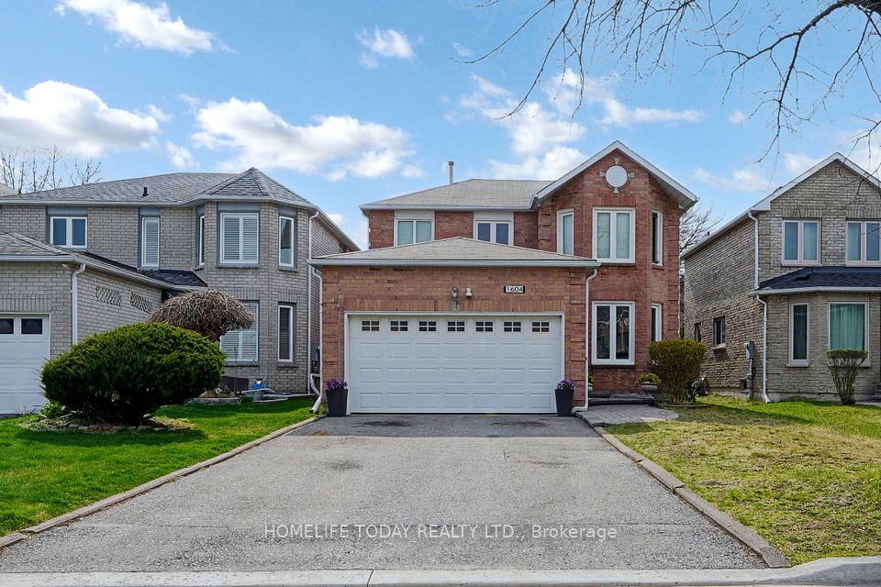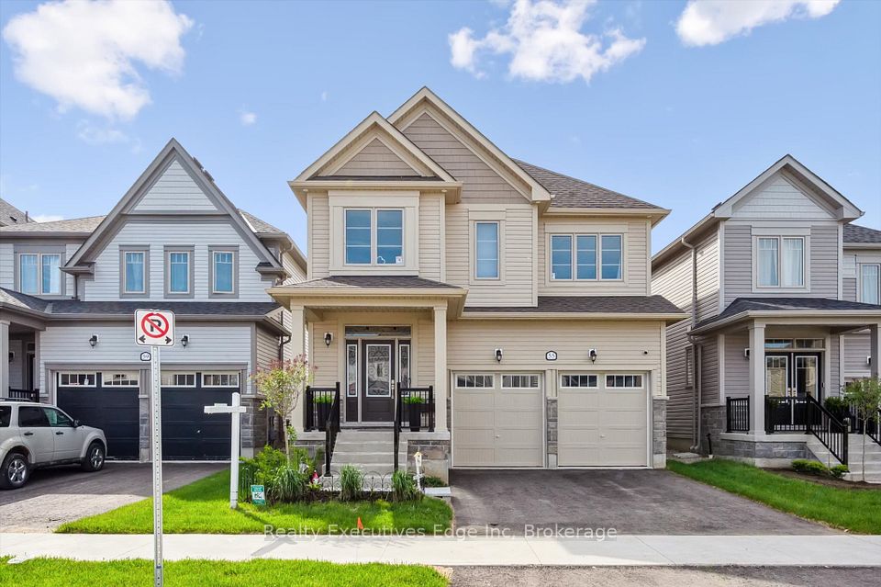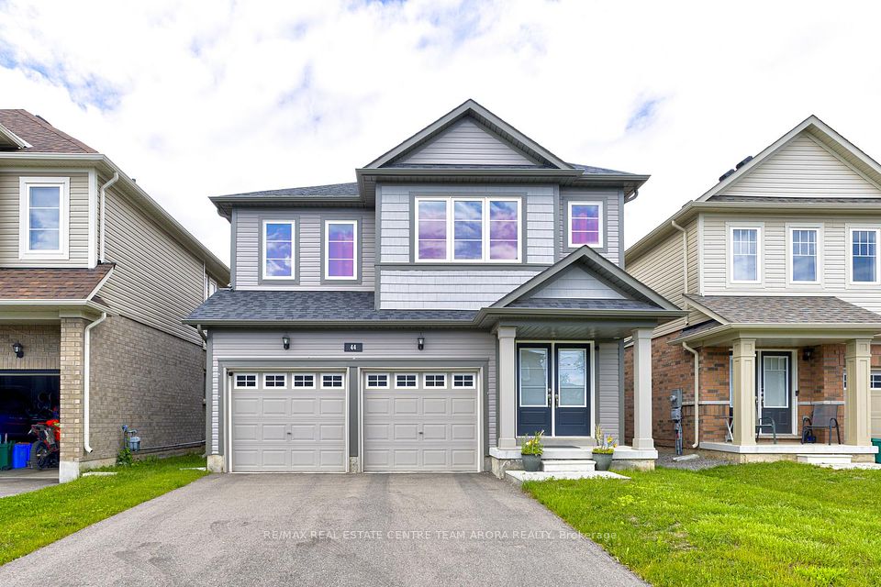
$959,900
4870 NORTHGATE Crescent, Lincoln, ON L0R 1B9
Virtual Tours
Price Comparison
Property Description
Property type
Detached
Lot size
< .50 acres
Style
Sidesplit 4
Approx. Area
N/A
Room Information
| Room Type | Dimension (length x width) | Features | Level |
|---|---|---|---|
| Great Room | 5.49 x 5.16 m | N/A | Main |
| Kitchen | 7.14 x 4.27 m | Eat-in Kitchen | Main |
| Primary Bedroom | 4.09 x 4.06 m | N/A | Second |
| Bedroom | 3.35 x 3.35 m | N/A | Second |
About 4870 NORTHGATE Crescent
Spacious & gracious 3+1 bedroom, custom-built, 4-level sidesplit in prime location. Unique open concept design, with inground pool and numerous recent updates. Welcoming front verandah overlooks the gardens. Great room and kitchen with cathedral ceilings. New gourmet kitchen in 2019, with abundant cabinetry, quartz counters, gas range, double oven, oversized island, built-in microwave, recessed lighting. Sliding door to backyard oasis, complete with 30x15 inground pool, hot tub & patios for gatherings. New in 2019 high-grade wide plank engineered hardwood floors throughout. Family room open to kitchen with wall-to-wall built-in bookcases & a gas fireplace. Primary bedroom suite with walk-in closet & 4pc ensuite privilege bath with soaker tub and separate shower. Newly finished rec room in 2019. OTHER FEATURES INCLUDE: New roof shingles 2024, washer, dryer, oversized 2-car garage, long paved double driveway. Only steps to community park. Less than 5 minutes to QEW access, close to local wineries, fine dining, schools and shopping. This fabulous home could be ideally suited for multi-generational living.
Home Overview
Last updated
5 days ago
Virtual tour
None
Basement information
Partial Basement, Finished
Building size
--
Status
In-Active
Property sub type
Detached
Maintenance fee
$N/A
Year built
--
Additional Details
MORTGAGE INFO
ESTIMATED PAYMENT
Location
Some information about this property - NORTHGATE Crescent

Book a Showing
Find your dream home ✨
I agree to receive marketing and customer service calls and text messages from homepapa. Consent is not a condition of purchase. Msg/data rates may apply. Msg frequency varies. Reply STOP to unsubscribe. Privacy Policy & Terms of Service.






