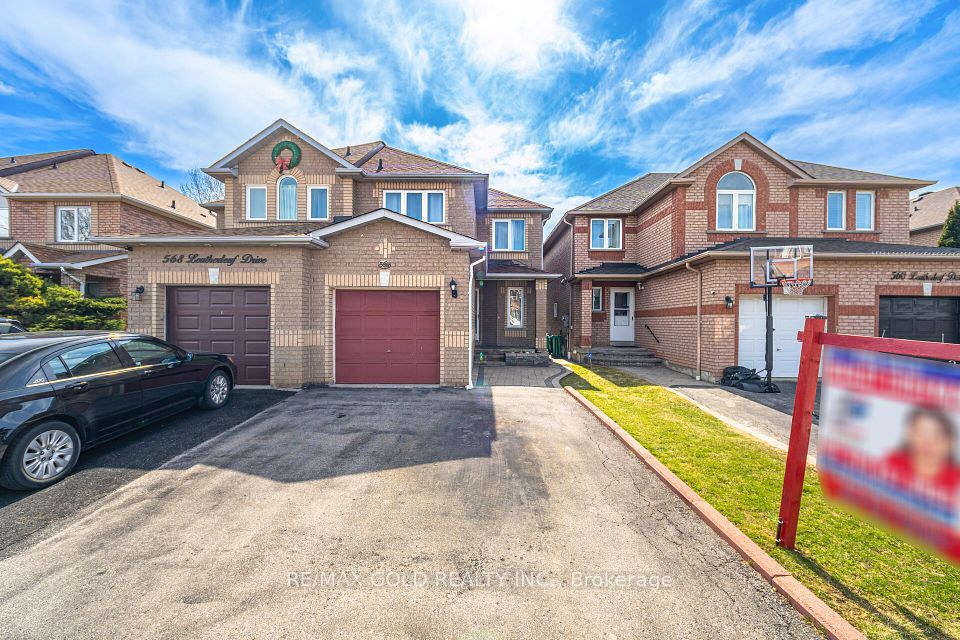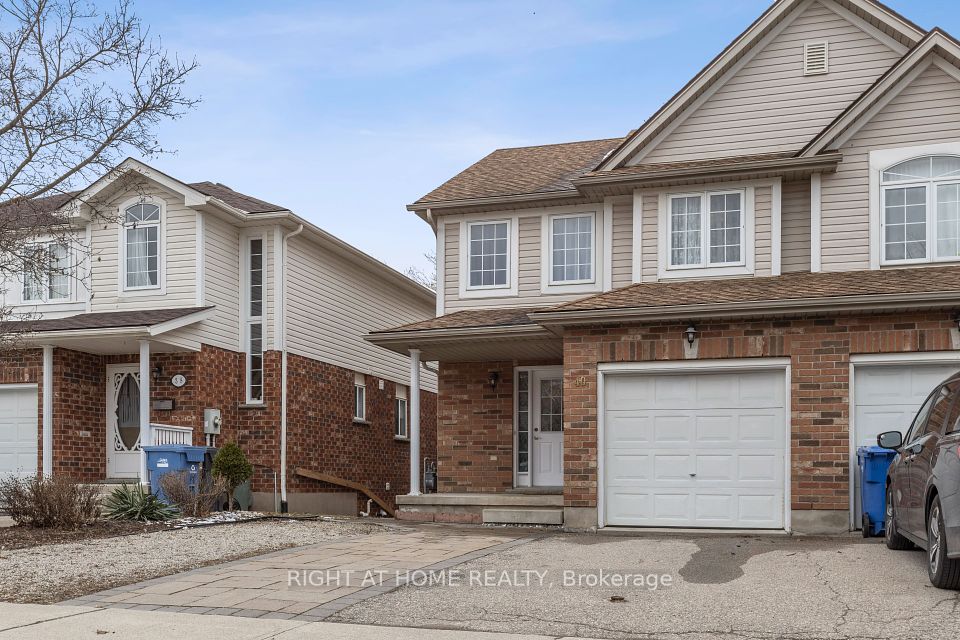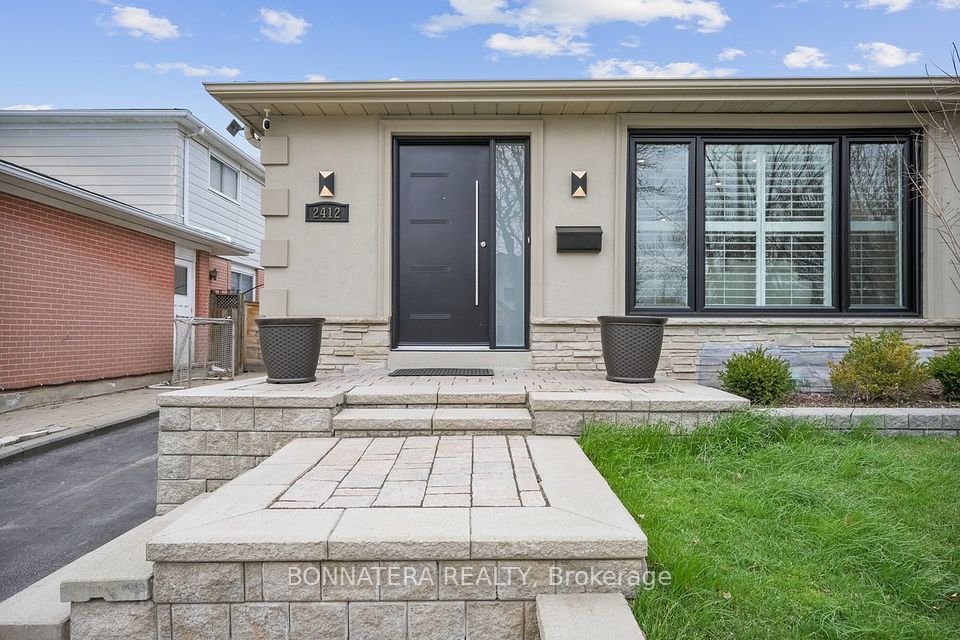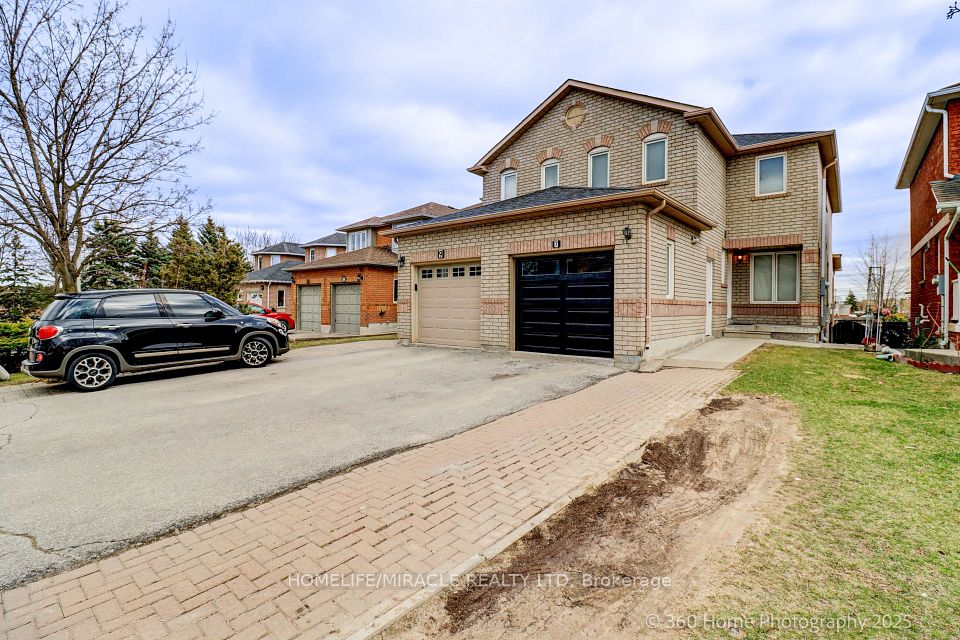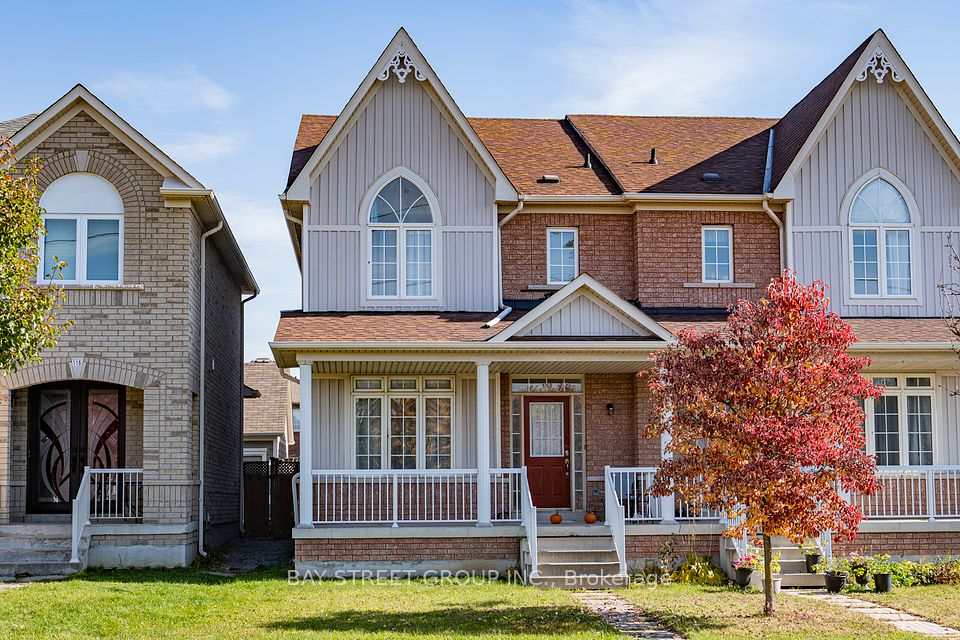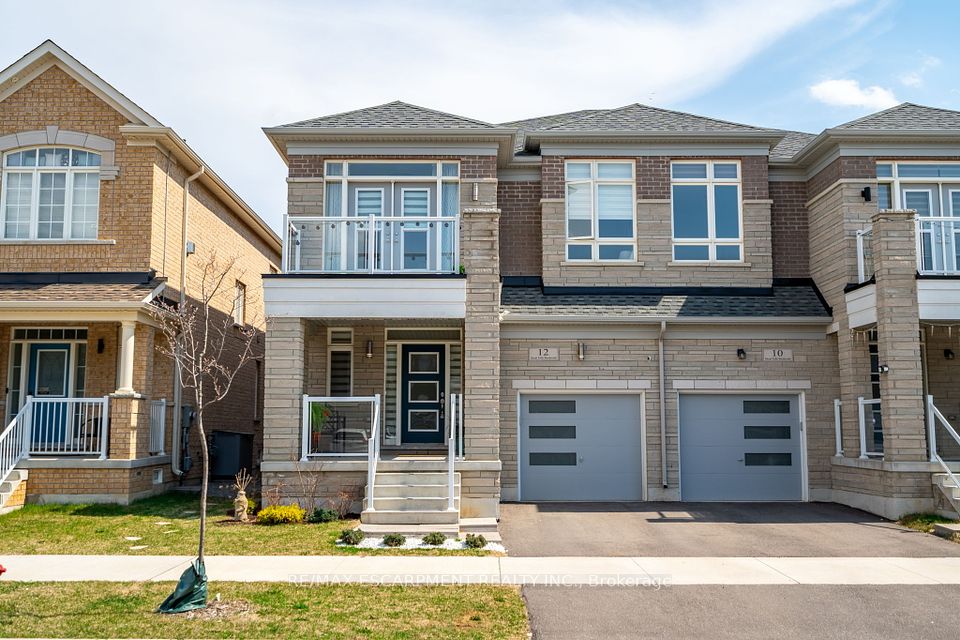$1,199,999
487 Roxton Road, Toronto C01, ON M6G 3R5
Price Comparison
Property Description
Property type
Semi-Detached
Lot size
N/A
Style
2-Storey
Approx. Area
N/A
Room Information
| Room Type | Dimension (length x width) | Features | Level |
|---|---|---|---|
| Living Room | 4.43 x 4.38 m | Hardwood Floor, Open Concept, Large Window | Main |
| Dining Room | 4.43 x 3.7 m | Open Concept, Overlooks Living, Pot Lights | Main |
| Kitchen | 3.26 x 4.65 m | Renovated, Eat-in Kitchen, W/O To Deck | Main |
| Bedroom | 4.43 x 3.25 m | Hardwood Floor, Closet, Large Window | Second |
About 487 Roxton Road
Welcome to this stunning two-and-a-half-storey home, perfectly located between Little Italy and Bloor, boasting a remarkable 96 Walk Score! This thoughtfully designed property blends classic charm with contemporary elegance. Hardwood floors highlight an open-concept main floor with exposed brick, a decorative fireplace, and a chef-inspired kitchen featuring quartz countertops, stainless steel appliances and gorgeous tile backsplash. A sun-drenched deck overlooks a private backyardperfect for relaxing or entertaining. Upstairs offers three spacious bedrooms, including a spacious 6 piece luxurious bathroom with freestanding tub, and double vanity that complements daily routines of a bustling family. The versatile basement with high ceilings, separate entrance, fireplace, kitchen rough ins, and bathroom is ideal for guests or rental income. Enjoy the double car garage with enormous laneway house potential. Steps from Ossington subway, cafes, parks, Christie Pits, and top-rated schools, this meticulously maintained and expertly upgraded home awaits you.
Home Overview
Last updated
7 hours ago
Virtual tour
None
Basement information
Finished with Walk-Out
Building size
--
Status
In-Active
Property sub type
Semi-Detached
Maintenance fee
$N/A
Year built
--
Additional Details
MORTGAGE INFO
ESTIMATED PAYMENT
Location
Some information about this property - Roxton Road

Book a Showing
Find your dream home ✨
I agree to receive marketing and customer service calls and text messages from homepapa. Consent is not a condition of purchase. Msg/data rates may apply. Msg frequency varies. Reply STOP to unsubscribe. Privacy Policy & Terms of Service.







