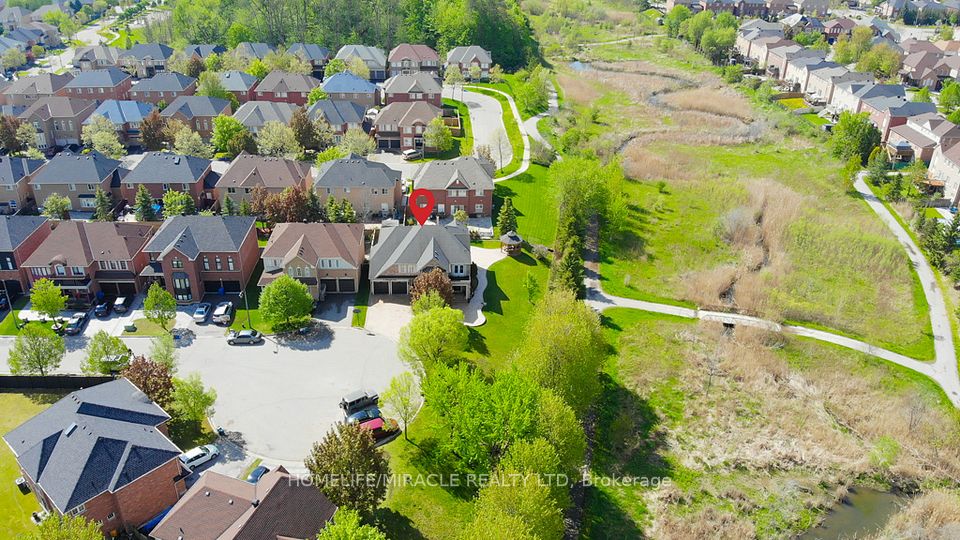
$1,425,000
486 Pringle Avenue, Milton, ON L9T 7N6
Virtual Tours
Price Comparison
Property Description
Property type
Detached
Lot size
N/A
Style
2-Storey
Approx. Area
N/A
Room Information
| Room Type | Dimension (length x width) | Features | Level |
|---|---|---|---|
| Study | 3.05 x 3.66 m | Hardwood Floor | Ground |
| Dining Room | 4.98 x 3.66 m | 2 Way Fireplace, Hardwood Floor | Ground |
| Great Room | 4.98 x 4.17 m | 2 Way Fireplace, Hardwood Floor, Coffered Ceiling(s) | Ground |
| Kitchen | 4.88 x 2.9 m | Breakfast Bar | Ground |
About 486 Pringle Avenue
Welcome to 486 Pringle Ave. Milton. The beautifully maintained Mattamy Juneberry Model with 4 +1 bedrooms and 5 WASHROOMS (3 full baths upstairs!!) boasts approx. 2840 sq ft above grade and sits on a 43 ft lot in a the sought-after Scott neighbourhood. Step inside to discover a spacious layout featuring 9 ceilings, luxurious dark hardwood floors throughout the main level, a formal dining room, and a generous great room with a 2-way fireplace that adds a warm, cozy touch to both spaces. The stylish kitchen includes a large breakfast bar island, wall-to-wall cabinetry, and walk-out access to a functional BBQ deck, interlock patio, ideal for entertaining or relaxing with family and friends. Upstairs, you'll find four spacious bedrooms and a conveniently located laundry room. The private and serene primary suite is situated in its own wing of the home and features two walk-in closets and a 5-piece ensuite. One additional bedroom includes its own 3-piece ensuite, while the remaining two share a Jack-and-Jill bathroom. The finished basement offers countless possibilities with a fifth bedroom, 3-piece bathroom, a large recreation area, and a wet bar, perfect for entertaining or creating a cozy in-law suite. This well-maintained home is nestled in a family-friendly neighbourhood, close to schools, parks, trails, and the Escarpment. It's ready for your personal touch and is the perfect place to call home.
Home Overview
Last updated
3 days ago
Virtual tour
None
Basement information
Finished
Building size
--
Status
In-Active
Property sub type
Detached
Maintenance fee
$N/A
Year built
2025
Additional Details
MORTGAGE INFO
ESTIMATED PAYMENT
Location
Some information about this property - Pringle Avenue

Book a Showing
Find your dream home ✨
I agree to receive marketing and customer service calls and text messages from homepapa. Consent is not a condition of purchase. Msg/data rates may apply. Msg frequency varies. Reply STOP to unsubscribe. Privacy Policy & Terms of Service.






