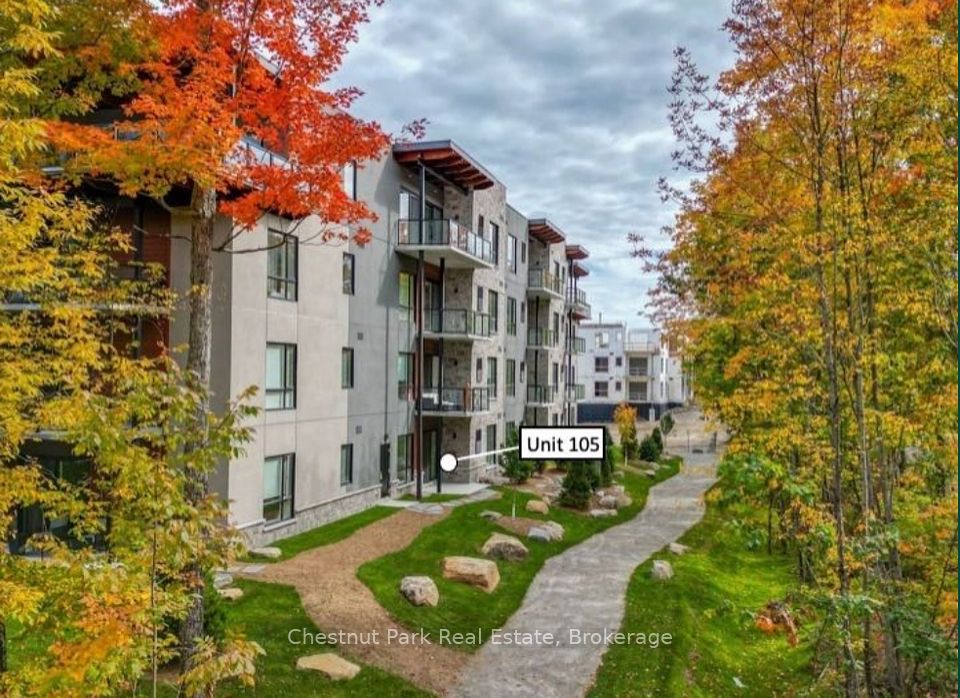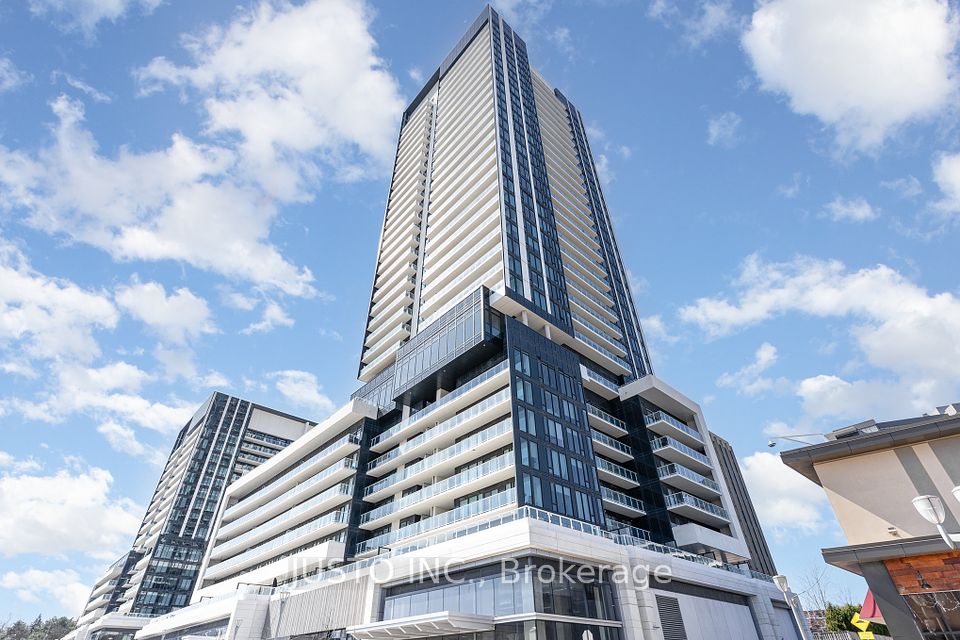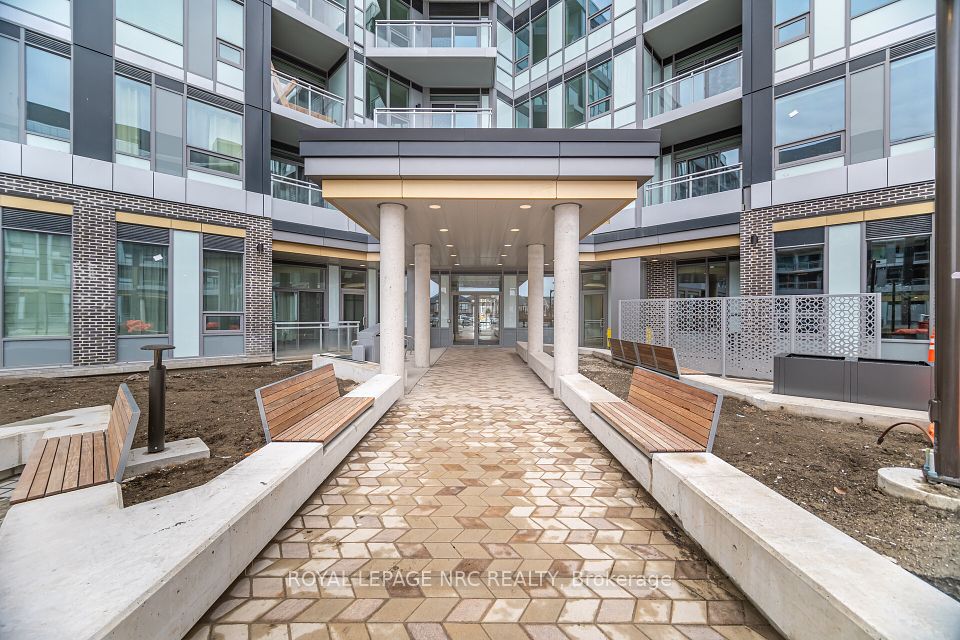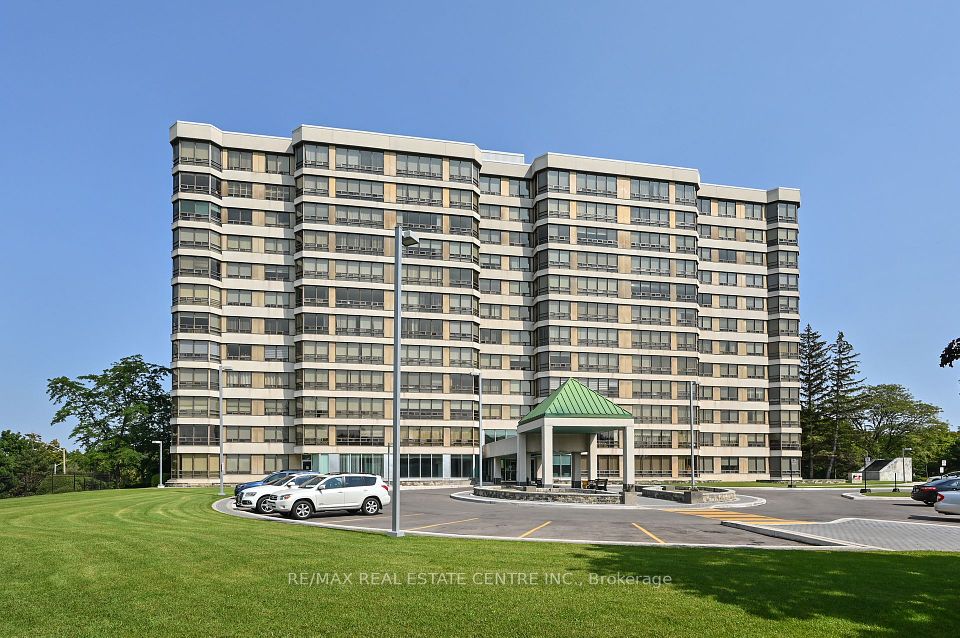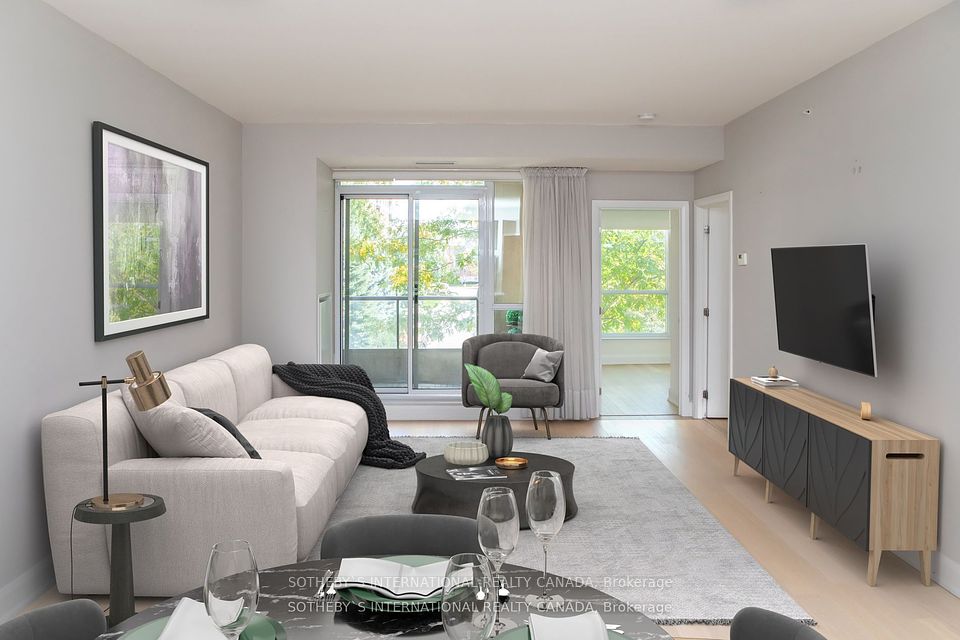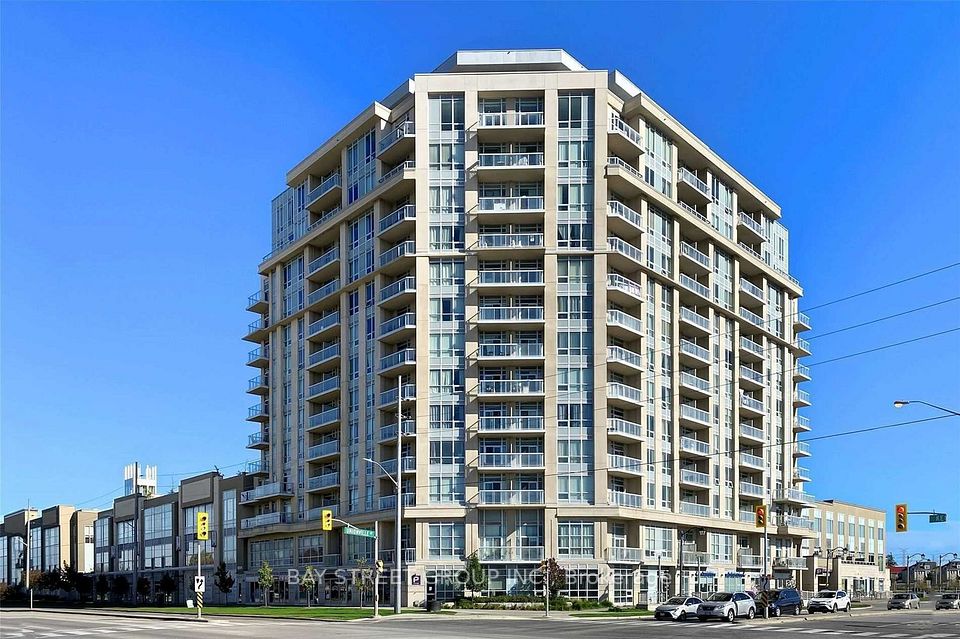$649,000
4850 Glen Erin Drive, Mississauga, ON L5M 7S1
Price Comparison
Property Description
Property type
Condo Apartment
Lot size
N/A
Style
Apartment
Approx. Area
N/A
Room Information
| Room Type | Dimension (length x width) | Features | Level |
|---|---|---|---|
| Living Room | 5.79 x 3.15 m | Hardwood Floor, Combined w/Dining | Main |
| Dining Room | 5.79 x 3.15 m | Hardwood Floor, Combined w/Living | Main |
| Kitchen | 2.43 x 2.74 m | Stainless Steel Appl, Granite Counters | Main |
| Primary Bedroom | 4.39 x 3.04 m | Ensuite Bath, Walk-In Closet(s) | Main |
About 4850 Glen Erin Drive
Welcome to 1808 4850 Glen Erin Drive! Beautiful Corner Unit Located in the heart of Glen Erin Neighborhood. This Spacious 2 Bedroom With 2 Bathroom Home Features Recent Updates Including New Wall Painting, New Toilets & Upgraded Mirriors In Both Washrooms And More. Located Minutes From Erin Mills Town Centre, Entertainment, Credit Valley Hospital and Great Restaurants. Conveniently close to Highways 401, 403, 407 and the QEW. SW View, Parking & Locker.
Home Overview
Last updated
Feb 24
Virtual tour
None
Basement information
None
Building size
--
Status
In-Active
Property sub type
Condo Apartment
Maintenance fee
$804.34
Year built
--
Additional Details
MORTGAGE INFO
ESTIMATED PAYMENT
Location
Some information about this property - Glen Erin Drive

Book a Showing
Find your dream home ✨
I agree to receive marketing and customer service calls and text messages from homepapa. Consent is not a condition of purchase. Msg/data rates may apply. Msg frequency varies. Reply STOP to unsubscribe. Privacy Policy & Terms of Service.







