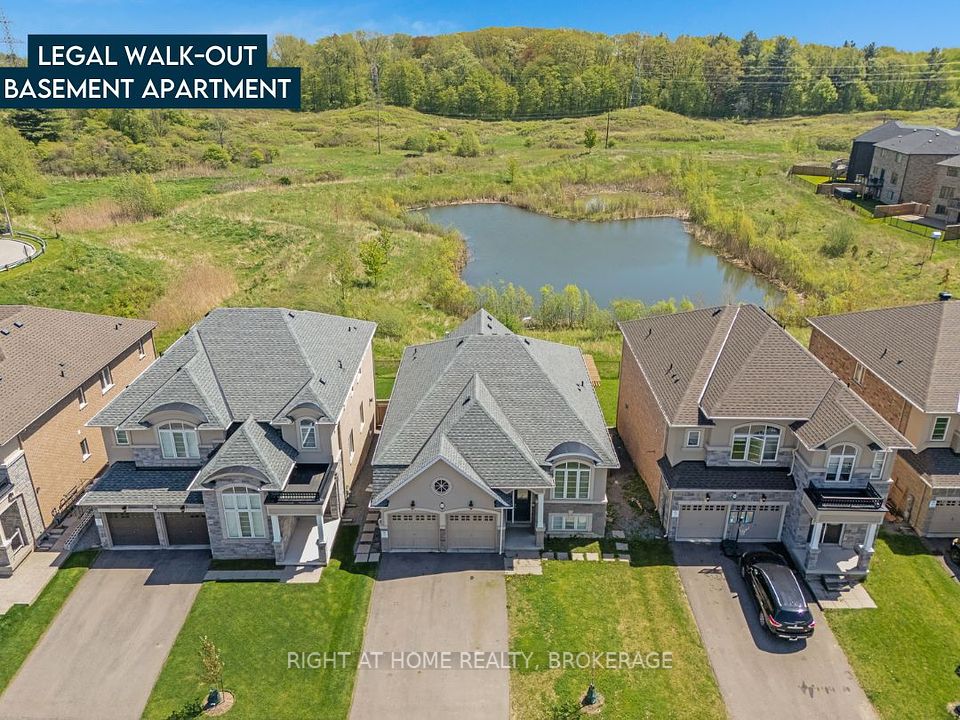
$1,525,000
485 Pringle Avenue, Milton, ON L9T 8A9
Price Comparison
Property Description
Property type
Detached
Lot size
N/A
Style
2-Storey
Approx. Area
N/A
Room Information
| Room Type | Dimension (length x width) | Features | Level |
|---|---|---|---|
| Sitting | 11.64 x 11.32 m | N/A | Main |
| Living Room | 16.4 x 13.78 m | N/A | Main |
| Dining Room | 12.3 x 14.76 m | N/A | Main |
| Kitchen | 13.12 x 11.64 m | N/A | Main |
About 485 Pringle Avenue
Welcome Home, I've Been Waiting for You. Step inside and feel the comfort and style I offer. Nestled in a quiet, family-friendly enclave with serene views of the escarpment, I've been thoughtfully designed to grow with your family and meet your every need. You'll find my layout both elegant and functional, featuring distinct living, dining, and family rooms to suit every mood and moment. My open-concept gourmet kitchen is perfect for hosting loved ones, and the cozy gas fireplace in the family room invites you to unwind and enjoy quiet evenings together. My 9-foot ceilings add a sense of space and light, while my mudroom brings convenience to your daily routines.Upstairs, I offer a flexible family room that can transform into a fourth bedroom or your ideal home office whatever you need, I adapt. My primary suite is your personal sanctuary, large enough for a peaceful sitting area where you can recharge and reflect. I come equipped with all the bells and whistles you've been dreaming of and most importantly, I promise to bring you and your family the peace, comfort, and joy you've been seeking. Welcome to your future, Welcome Home!
Home Overview
Last updated
Jul 11
Virtual tour
None
Basement information
Full, Unfinished
Building size
--
Status
In-Active
Property sub type
Detached
Maintenance fee
$N/A
Year built
2025
Additional Details
MORTGAGE INFO
ESTIMATED PAYMENT
Location
Some information about this property - Pringle Avenue

Book a Showing
Find your dream home ✨
I agree to receive marketing and customer service calls and text messages from homepapa. Consent is not a condition of purchase. Msg/data rates may apply. Msg frequency varies. Reply STOP to unsubscribe. Privacy Policy & Terms of Service.






