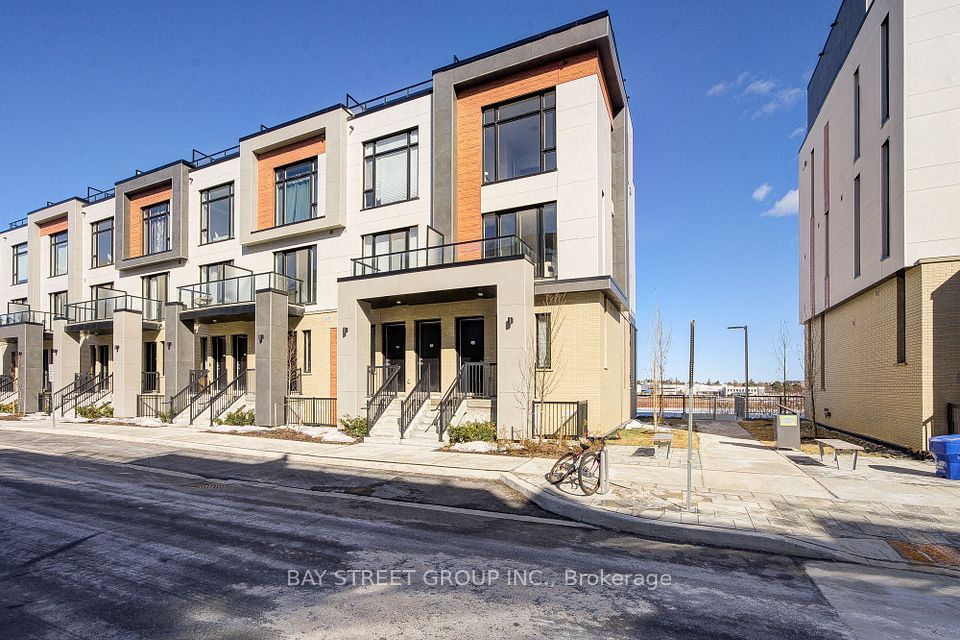
$595,000
485 Meadows Boulevard, Mississauga, ON L4Z 1H1
Virtual Tours
Price Comparison
Property Description
Property type
Condo Townhouse
Lot size
N/A
Style
2-Storey
Approx. Area
N/A
Room Information
| Room Type | Dimension (length x width) | Features | Level |
|---|---|---|---|
| Family Room | 5.87 x 3.35 m | Fireplace, Walk-Out, Sunken Room | Main |
| Dining Room | 3.91 x 2.77 m | Metal Railing, Overlooks Family | Main |
| Kitchen | 3.07 x 3.99 m | Stainless Steel Appl, Window, B/I Dishwasher | Main |
| Primary Bedroom | 5.18 x 3.68 m | Window, Overlooks Backyard, Large Closet | Second |
About 485 Meadows Boulevard
Tucked away at the end of a quiet cul-de-sac, this spacious 3-bedroom, 2 bath condo townhome offers unbeatable potential in one of the city's most convenient locations just minutes from Square One, transit, shopping, and schools. The home is ready for your personal touches, a blank slate with solid bones and room to grow. The bright layout features an open-concept main floor, a cozy fireplace, and a spacious dining area ideal for family meals or entertaining. A sunken living room with a walkout leads to a private backyard space featuring a small patio, garden, fenced sides, and no direct rear neighbours. Upstairs offers three generously sized bedrooms, a linen closet and a full 4-piece washroom. The primary bedroom overlooks the backyard and features large closets, offering great storage and natural light. Downstairs, the unfinished basement is full of potential, ideal for a future rec room, home office, gym, or creative space that fits your lifestyle. Home is being sold as-is, where-is condition.
Home Overview
Last updated
11 hours ago
Virtual tour
None
Basement information
Unfinished
Building size
--
Status
In-Active
Property sub type
Condo Townhouse
Maintenance fee
$527.57
Year built
2025
Additional Details
MORTGAGE INFO
ESTIMATED PAYMENT
Location
Some information about this property - Meadows Boulevard

Book a Showing
Find your dream home ✨
I agree to receive marketing and customer service calls and text messages from homepapa. Consent is not a condition of purchase. Msg/data rates may apply. Msg frequency varies. Reply STOP to unsubscribe. Privacy Policy & Terms of Service.






