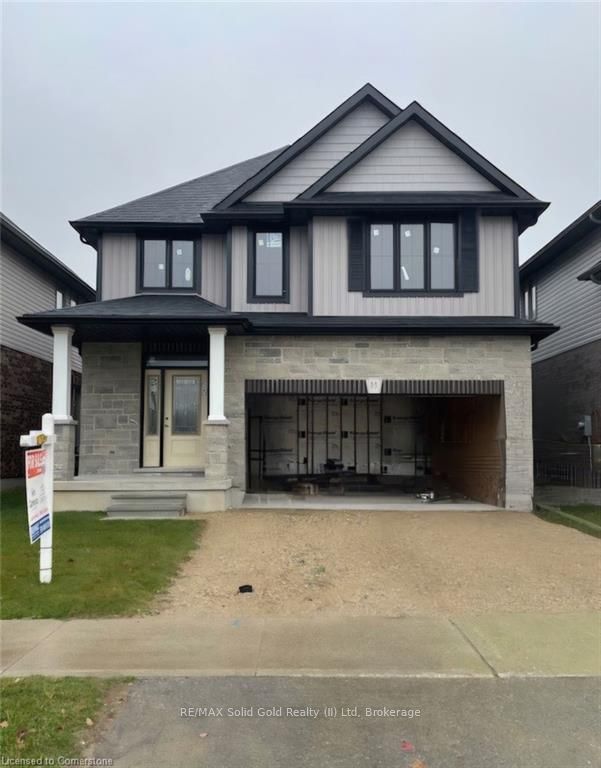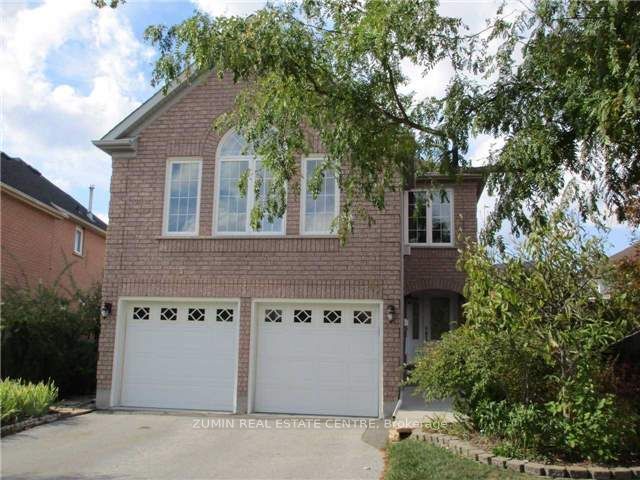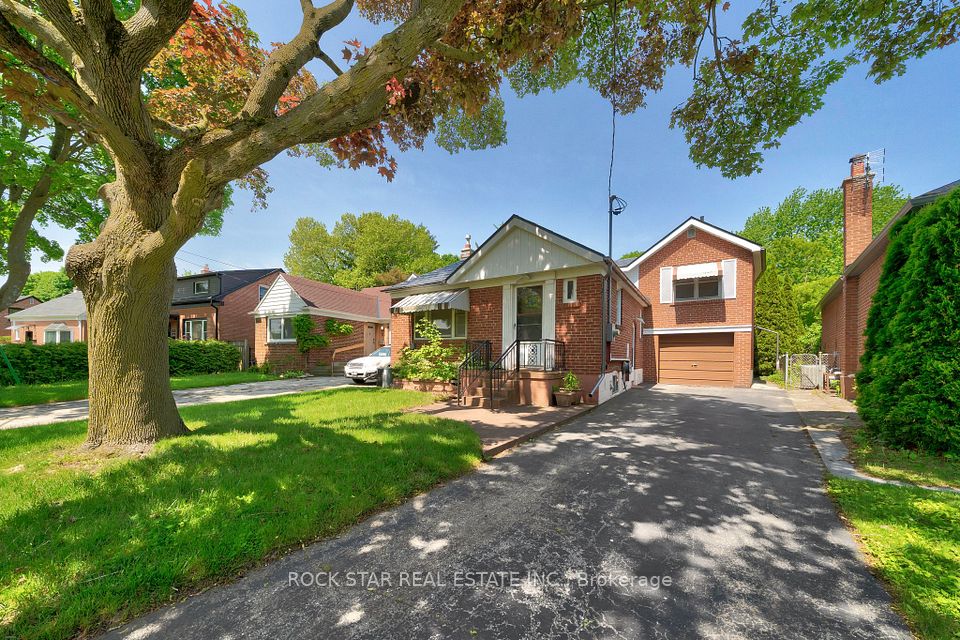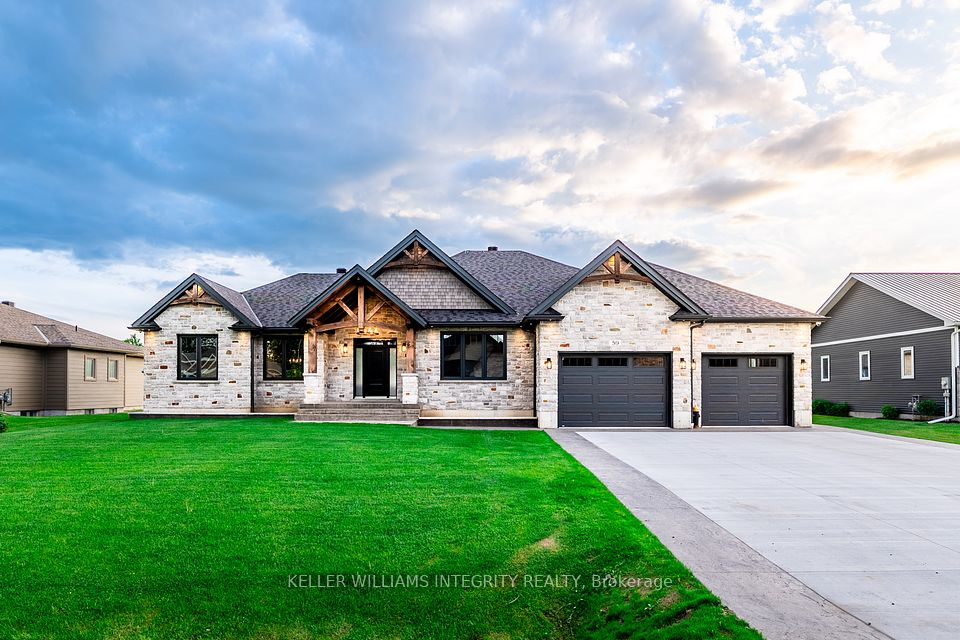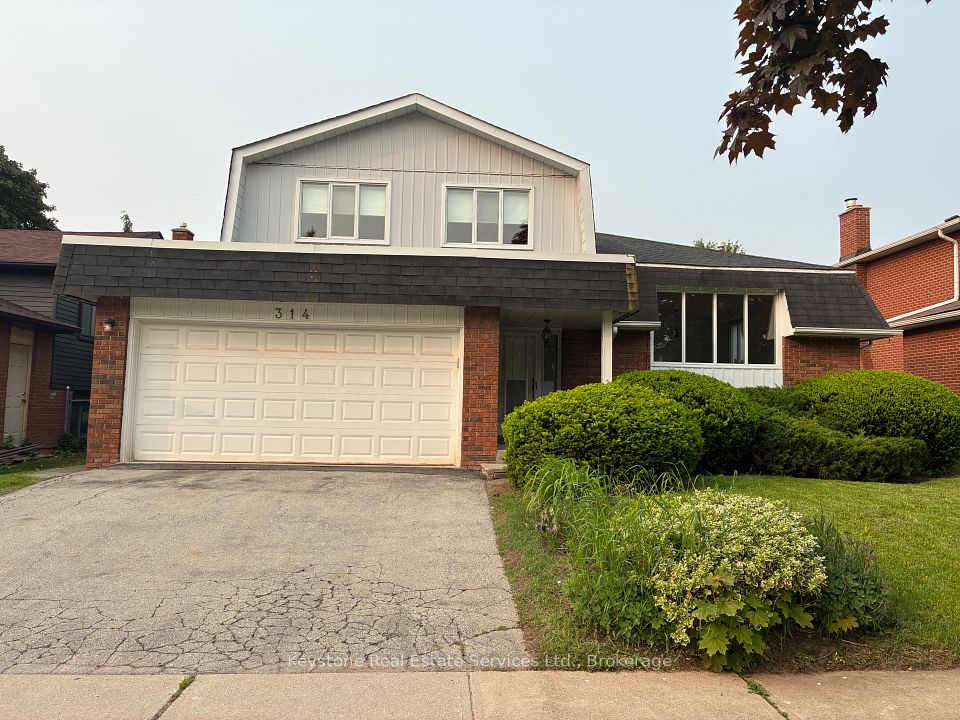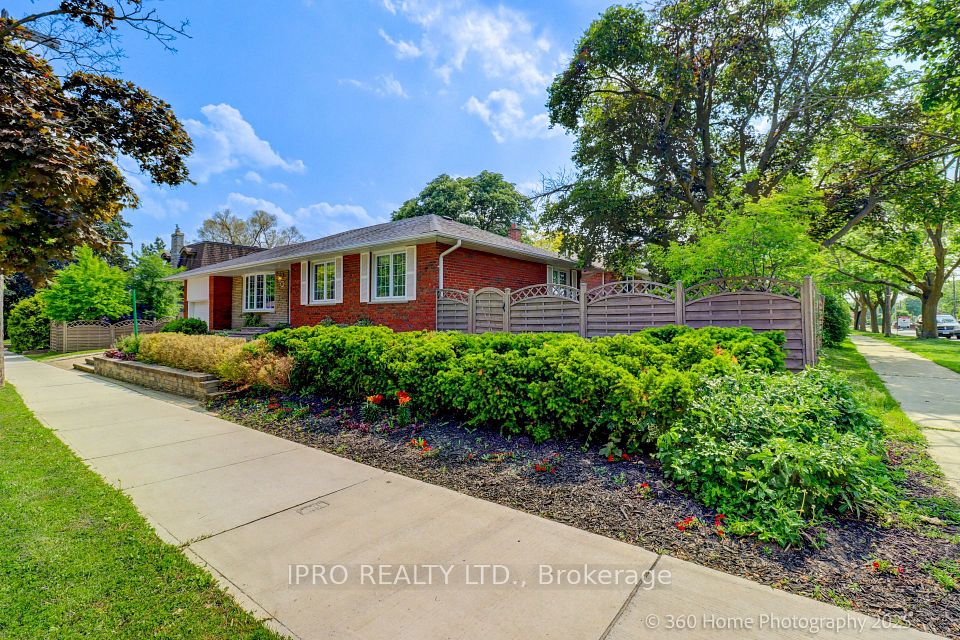
$1,179,900
485 Mcferran Crescent, Milton, ON L9T 8J7
Virtual Tours
Price Comparison
Property Description
Property type
Detached
Lot size
N/A
Style
2-Storey
Approx. Area
N/A
Room Information
| Room Type | Dimension (length x width) | Features | Level |
|---|---|---|---|
| Den | 3.23 x 2.9 m | N/A | Main |
| Dining Room | 3.81 x 3.53 m | N/A | Main |
| Living Room | 4.6 x 3.84 m | N/A | Main |
| Kitchen | 3.42 x 3.35 m | N/A | Main |
About 485 Mcferran Crescent
Welcome to your dream home in one of Miltons most beloved, family-friendly neighbourhoods! Perfectly positioned on a quiet crescent, this detached home sits on a corner pie-shaped lot with a huge, spectacular backyard backing directly onto Sunny Mount Park. Its also just a stones throw from Anne J. MacArthur PS and St. Benedict CS, with shops and the hospital only a 2-minute drive away.Inside, enjoy 1,835 sqft of bright, airy living space plus a finished basement with in-law suite potential. You'll find 9-ft ceilings, hardwood floors, and a sun-drenched living room that flows seamlessly into an upgraded white kitchen with granite counters. The private main floor office is ideal for working from home, and the upper-level laundry adds everyday convenience.The spacious primary suite features double closets, a soaker tub, and separate shower. The finished basement offers a large rec room, walk-in pantry, bedroom, full bath, wet bar, and bonus denperfect for guests, teens, or multigenerational living.Step outside to your backyard oasis: a large deck, pergola, hot tub, and lush landscaping. With spectacular sunsets and total privacy, its truly one-of-a-kind.Widened concrete driveway, direct garage access with opener/remotes, and thoughtful upgrades throughoutthis home blends style, function, and an unbeatable location.
Home Overview
Last updated
14 hours ago
Virtual tour
None
Basement information
Finished, Full
Building size
--
Status
In-Active
Property sub type
Detached
Maintenance fee
$N/A
Year built
2024
Additional Details
MORTGAGE INFO
ESTIMATED PAYMENT
Location
Some information about this property - Mcferran Crescent

Book a Showing
Find your dream home ✨
I agree to receive marketing and customer service calls and text messages from homepapa. Consent is not a condition of purchase. Msg/data rates may apply. Msg frequency varies. Reply STOP to unsubscribe. Privacy Policy & Terms of Service.






