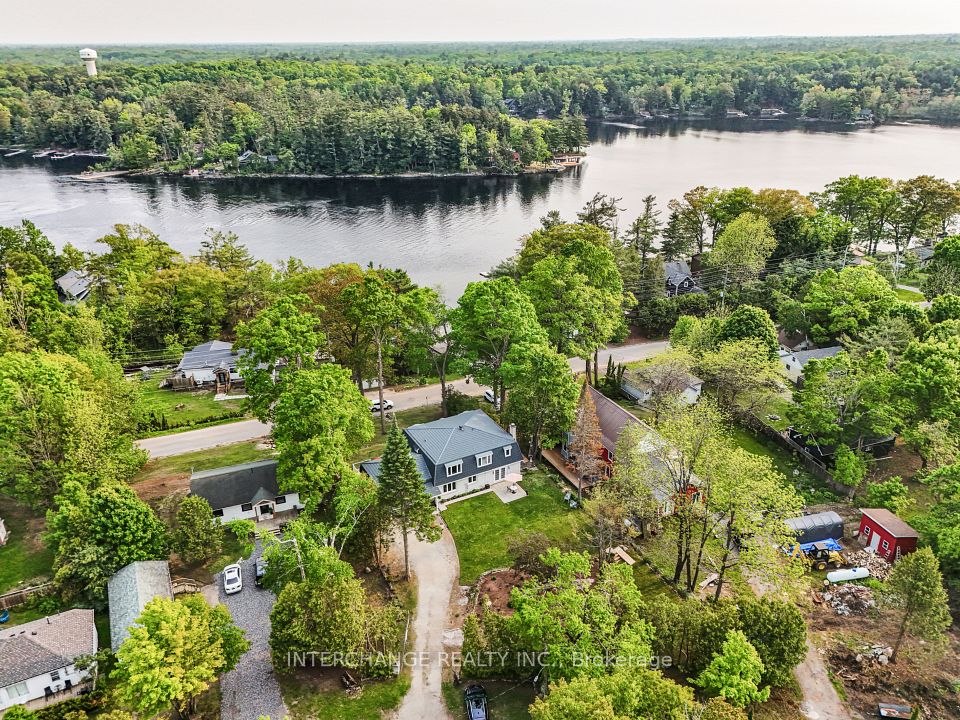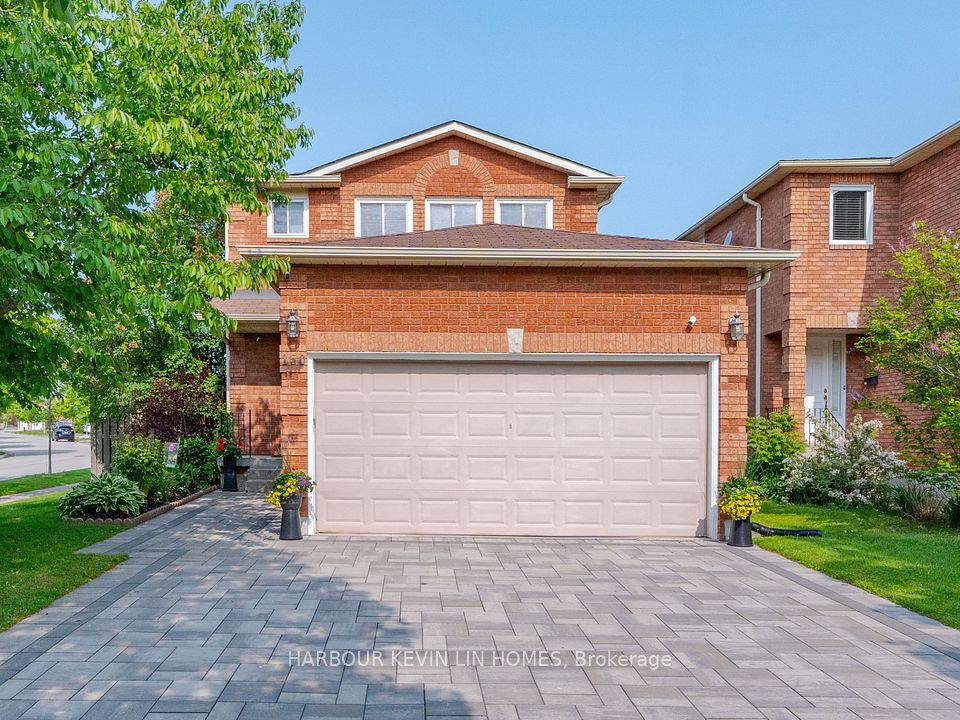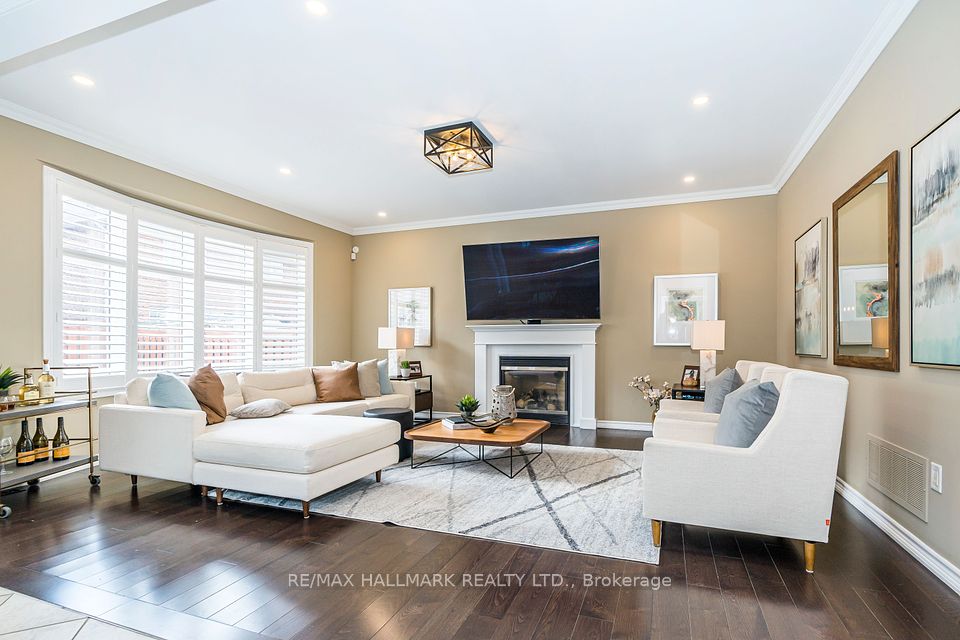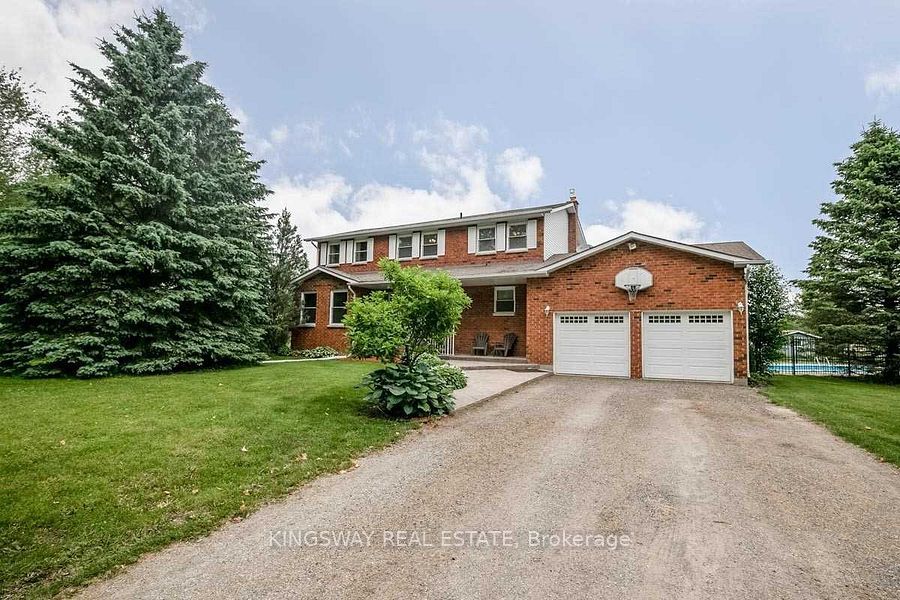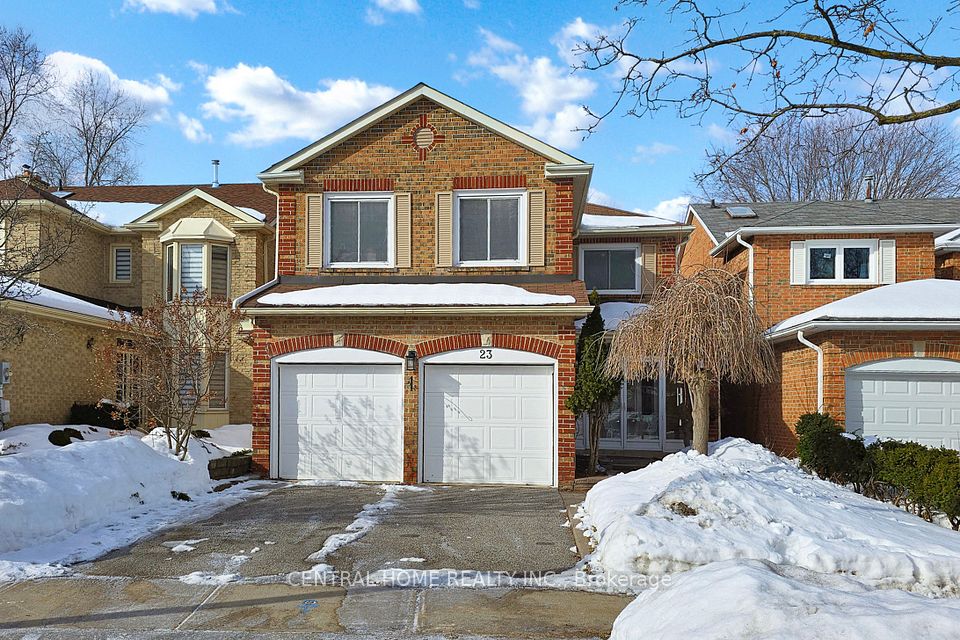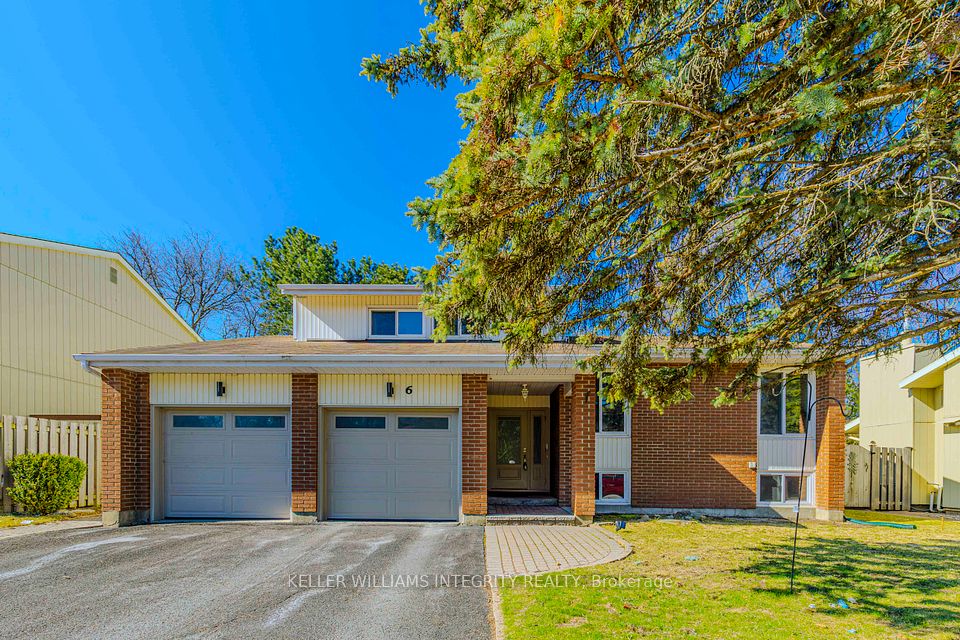
$1,249,900
Last price change May 28
484 Thornborrow Court, Milton, ON L9E 1T4
Virtual Tours
Price Comparison
Property Description
Property type
Detached
Lot size
N/A
Style
2-Storey
Approx. Area
N/A
Room Information
| Room Type | Dimension (length x width) | Features | Level |
|---|---|---|---|
| Foyer | 1.64 x 1.55 m | Tile Floor, Closet, W/O To Porch | Ground |
| Living Room | 4.2 x 3.7 m | Hardwood Floor, Gas Fireplace, Open Concept | Ground |
| Dining Room | 3.69 x 3.65 m | Hardwood Floor, Separate Room, Window | Ground |
| Kitchen | 3.1 x 3.09 m | Granite Counters, Breakfast Bar, Stainless Steel Appl | Ground |
About 484 Thornborrow Court
Luxurious 4 Bdrm 3 Bathroom Detached Home-Great Curb Appeal! Desirable Street - Directly Across From Scenic Pond. Many Upgrades $$$ & Elegant Details! Prime Milton Location - Walker Community. Superb Floor Plan. Bright & Spacious Gourmet Kitchen W/Breakfast Bar Island, Granite Counters & Stainless Steel Appliances. Open Concept Design. Walkout From Kitchen To Fenced Yard With Stone Patio & B.B.Q. Gas Line. Three Modern Bathrooms. Beautiful Hardwood Floors! Modern Staircase With Metal Pickets. Large Primary Bedroom With His & Hers Closets & Spa Like 5Pc Ensuite (Separate Seamless Glass Shower, Soaker Tub, & His/Hers Sinks). High Basement With Windows. Ideal For Entertaining! Gas Fireplace. Convenient Entrance From Garage Into Home. Beautifully Landscaped Yard-Attractive Large Backyard Stone Patio, Stone Front Porch, & Front And Side Stone Walkways. Shows Well!
Home Overview
Last updated
May 28
Virtual tour
None
Basement information
Unfinished
Building size
--
Status
In-Active
Property sub type
Detached
Maintenance fee
$N/A
Year built
--
Additional Details
MORTGAGE INFO
ESTIMATED PAYMENT
Location
Some information about this property - Thornborrow Court

Book a Showing
Find your dream home ✨
I agree to receive marketing and customer service calls and text messages from homepapa. Consent is not a condition of purchase. Msg/data rates may apply. Msg frequency varies. Reply STOP to unsubscribe. Privacy Policy & Terms of Service.






