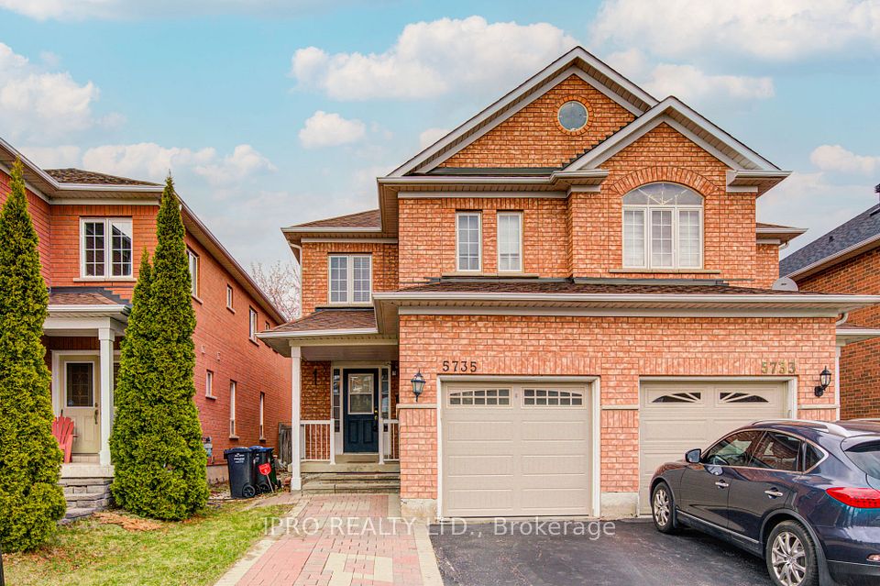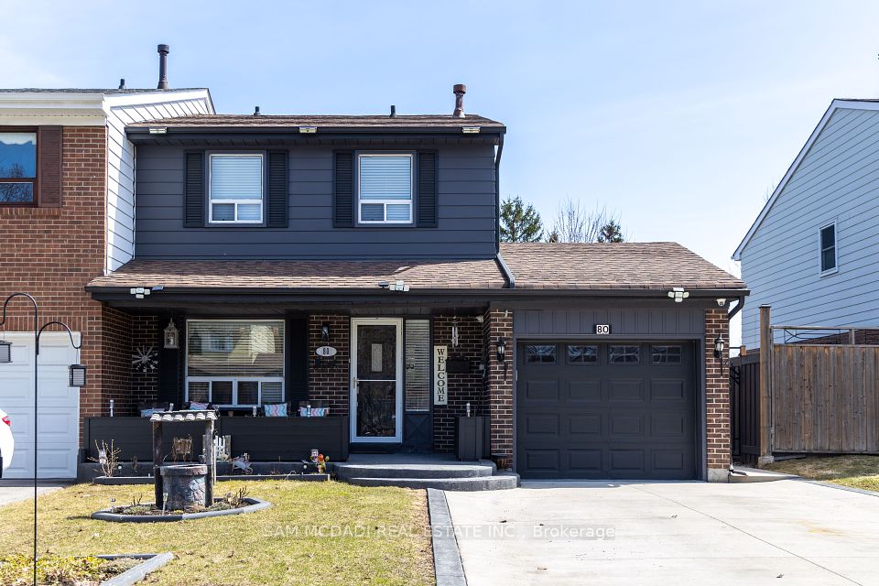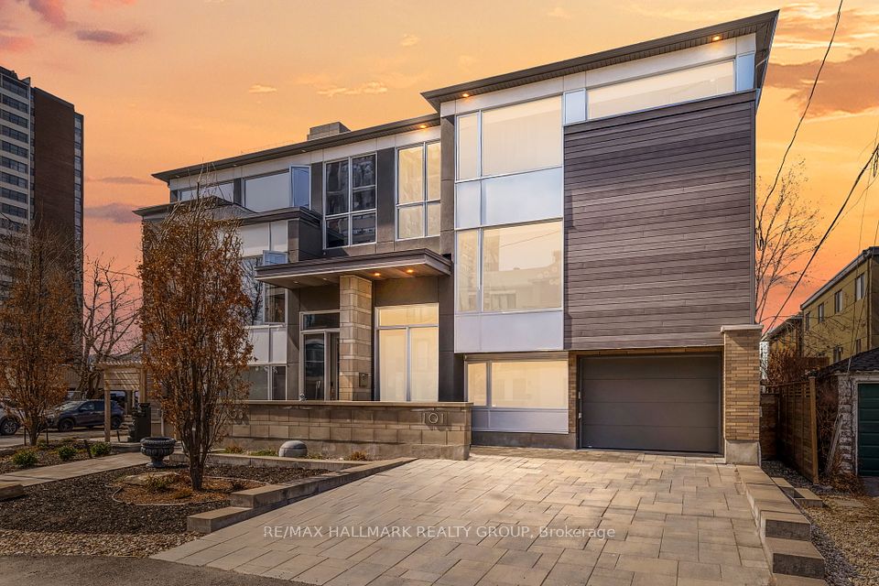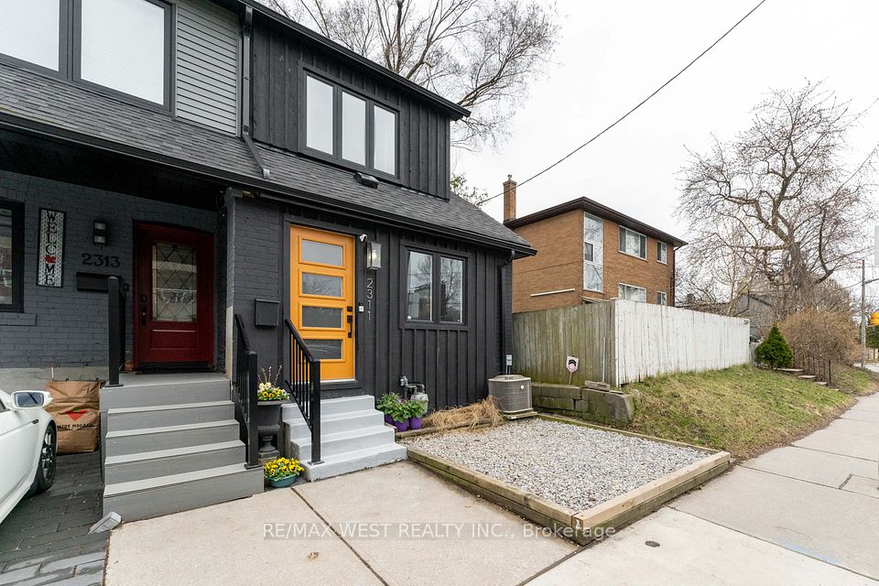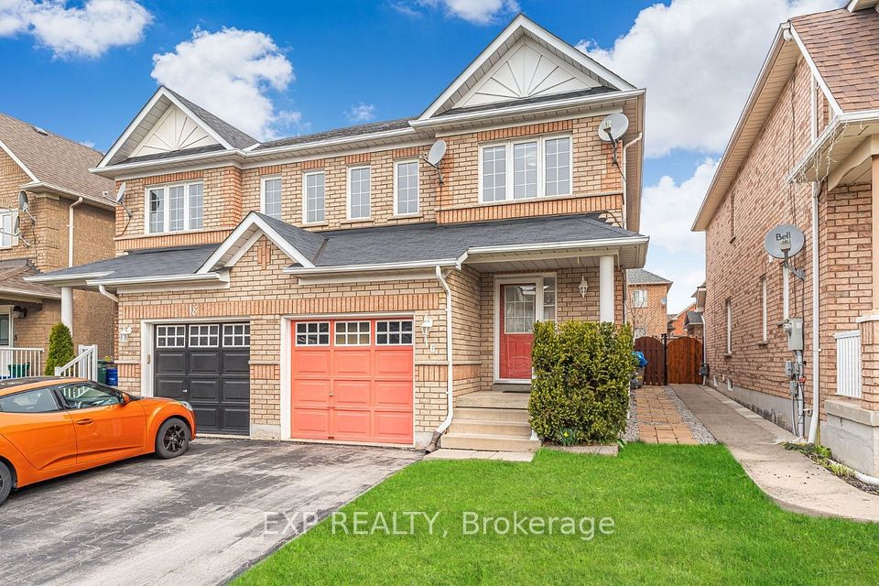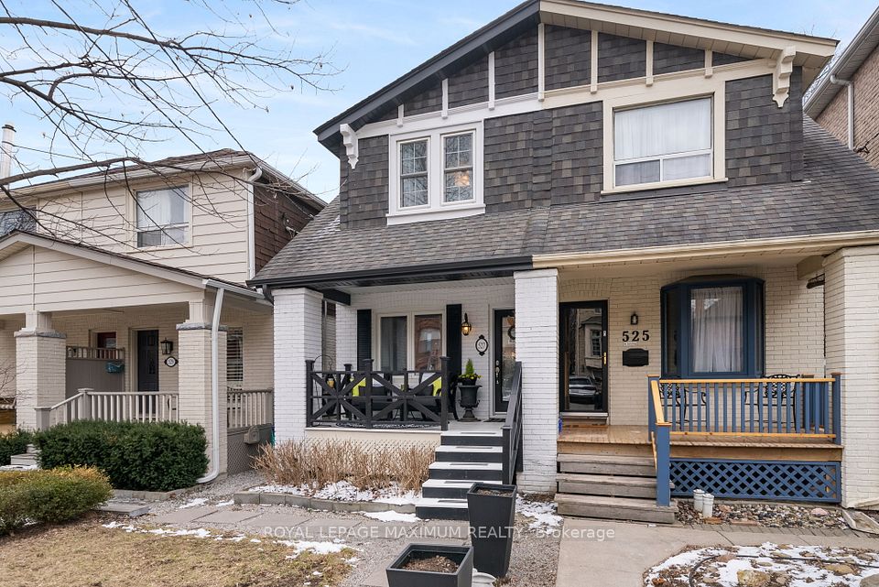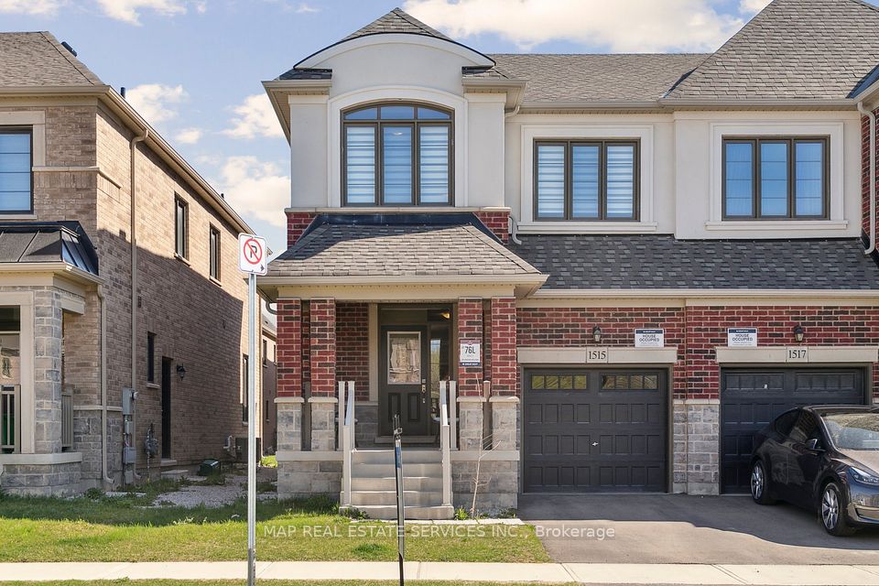$1,399,000
482 Durie Street, Toronto W02, ON M6S 3G7
Virtual Tours
Price Comparison
Property Description
Property type
Semi-Detached
Lot size
N/A
Style
2-Storey
Approx. Area
N/A
Room Information
| Room Type | Dimension (length x width) | Features | Level |
|---|---|---|---|
| Living Room | 4.44 x 3.4 m | Hardwood Floor, Combined w/Dining, Pot Lights | Main |
| Dining Room | 3.51 x 3.12 m | Hardwood Floor, Open Concept, Pot Lights | Main |
| Kitchen | 4.32 x 3.73 m | Granite Counters, Stainless Steel Appl, Tile Floor | Main |
| Breakfast | 3.73 x 1.91 m | W/O To Patio, Large Window, Tile Floor | Main |
About 482 Durie Street
Perfectly situated on a quiet, tree-lined street in the heart of Bloor West Village, 482 Durie Street is a rare opportunity to own a charming, move-in-ready home in one of Toronto's most desirable communities. This thoughtfully maintained three-bedroom, two-bathroom residence combines comfort, character, and practical design. The main floor features a bright, open-concept living and dining area that is ideal for everyday living and entertaining. A convenient powder room enhances the layout, while the well-appointed kitchen offers generous prep space, ample storage, and a cozy breakfast nook with built-in cabinetry that functions equally well for work or casual dining. Upstairs, the primary bedroom serves as a peaceful retreat with soaring vaulted ceilings, exposed beams, and custom closets. Two additional bedrooms offer ample storage and versatility for family, guests, or a home office, while a rare upper-level hallway closet adds extra convenience. The basement is partially finished and provides additional living space, well-suited for a media room, a playroom for kids or extra storage. The private backyard offers a tranquil escape from city life and leads directly to a laneway parking space. Fully enclosed, the outdoor space is safe and inviting for children or pets. Located just steps from top-rated schools, beloved local parks, boutique shops, excellent dining, and easy transit, 482 Durie Street delivers a complete lifestyle in a welcoming and connected neighbourhood.
Home Overview
Last updated
2 days ago
Virtual tour
None
Basement information
Unfinished
Building size
--
Status
In-Active
Property sub type
Semi-Detached
Maintenance fee
$N/A
Year built
2024
Additional Details
MORTGAGE INFO
ESTIMATED PAYMENT
Location
Some information about this property - Durie Street

Book a Showing
Find your dream home ✨
I agree to receive marketing and customer service calls and text messages from homepapa. Consent is not a condition of purchase. Msg/data rates may apply. Msg frequency varies. Reply STOP to unsubscribe. Privacy Policy & Terms of Service.







