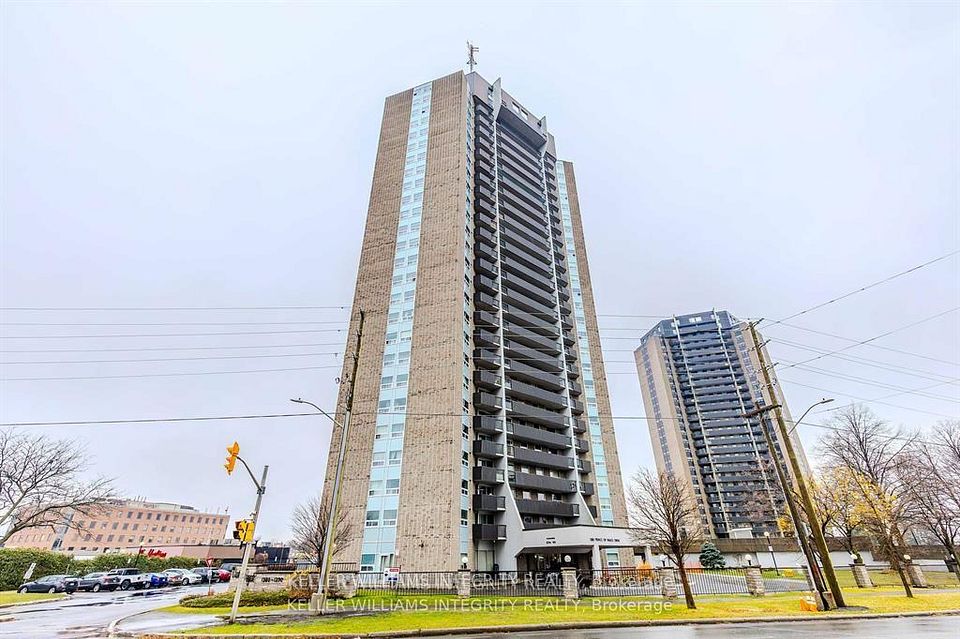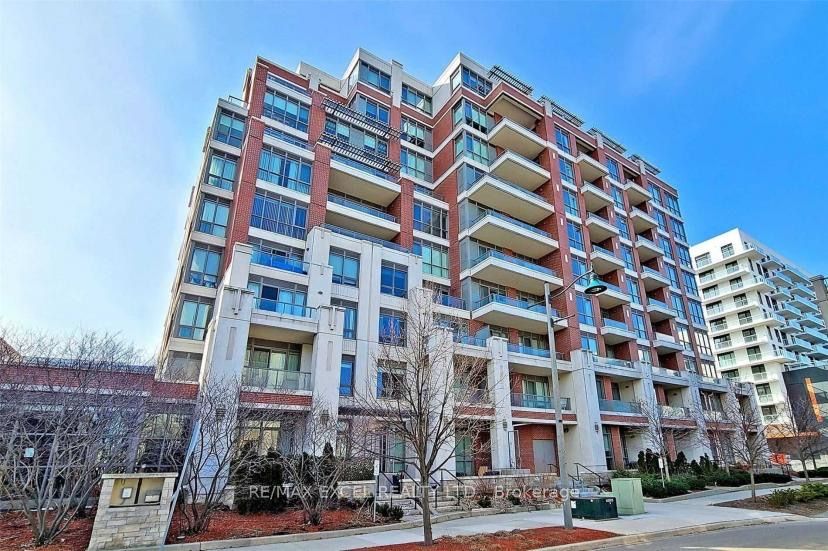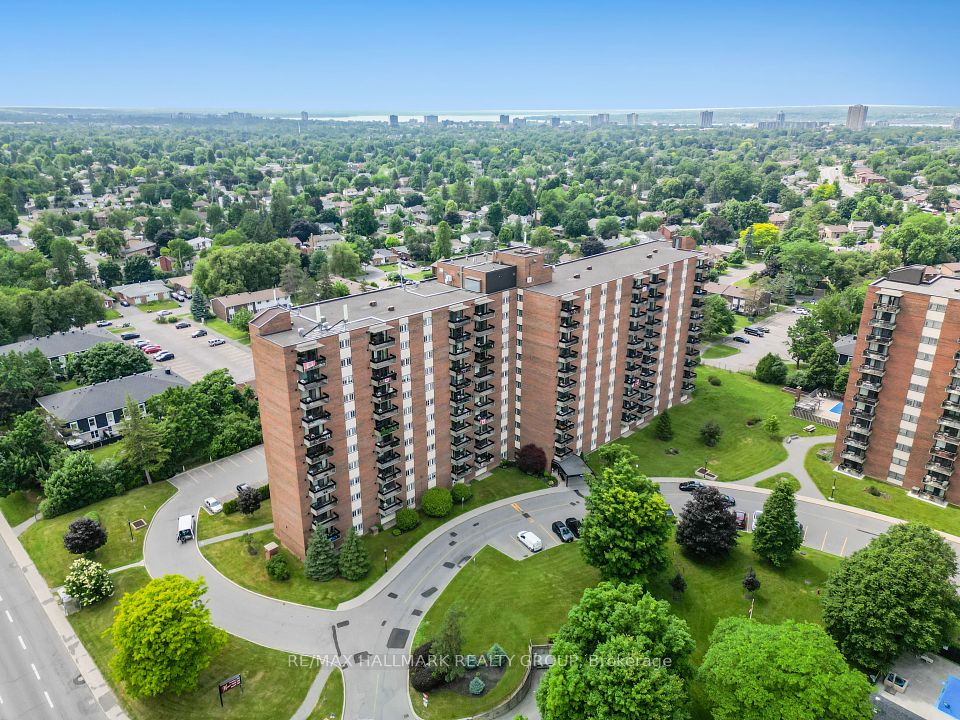
$699,900
480 Gordon Krantz Avenue, Milton, ON L9E 1Z4
Virtual Tours
Price Comparison
Property Description
Property type
Condo Apartment
Lot size
N/A
Style
1 Storey/Apt
Approx. Area
N/A
Room Information
| Room Type | Dimension (length x width) | Features | Level |
|---|---|---|---|
| Kitchen | 12.7 x 8.2 m | N/A | Main |
| Living Room | 11.98 x 10.43 m | N/A | Main |
| Dining Room | 6.43 x 9.88 m | N/A | Main |
| Primary Bedroom | 11.06 x 10.33 m | N/A | Main |
About 480 Gordon Krantz Avenue
Welcome to this stunning, brand new, double corner condo unit offering modern luxury and unbeatable convenience in one of Miltons most sought-after up coming locations. Bonus: 2 parking spots! (1 EV) Enjoy breathtaking panoramic views of the escarpment through floor-to-ceiling windows and soaring high ceilings that fill the space with natural light. This 2-bedroom + den suite features an open concept living and dining area and a neutral colour palette, and direct access to a private balcony. The sleek high-gloss white kitchen is a chefs dream, boasting quartz countertops, matching backsplash, stainless steel appliances, under-cabinet lighting, and a large island with seating. Both bathrooms are elegantly designed, with the primary offering a 3-piece ensuite and walk-in closet. With two parking spots, in-suite laundry, laminate flooring throughout, and premium building amenities including concierge service, security cameras, rooftop terrace, partyroom, and co-working space this home has it all including 60K worth of structural and design centre upgrades. Ideally located near Kelso, Rattlesnake Point, Spring Ridge Farm, the Velodrome, and the future Milton Education Village, with excellent commuter access via theupcoming Tremaine 401 ramp.
Home Overview
Last updated
2 days ago
Virtual tour
None
Basement information
None
Building size
--
Status
In-Active
Property sub type
Condo Apartment
Maintenance fee
$640.51
Year built
--
Additional Details
MORTGAGE INFO
ESTIMATED PAYMENT
Location
Some information about this property - Gordon Krantz Avenue

Book a Showing
Find your dream home ✨
I agree to receive marketing and customer service calls and text messages from homepapa. Consent is not a condition of purchase. Msg/data rates may apply. Msg frequency varies. Reply STOP to unsubscribe. Privacy Policy & Terms of Service.






