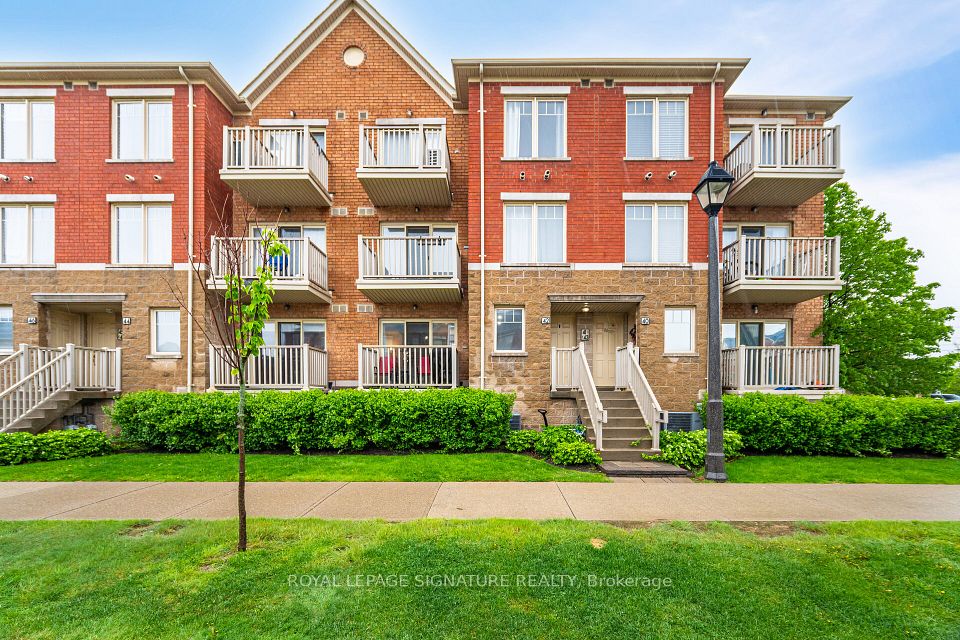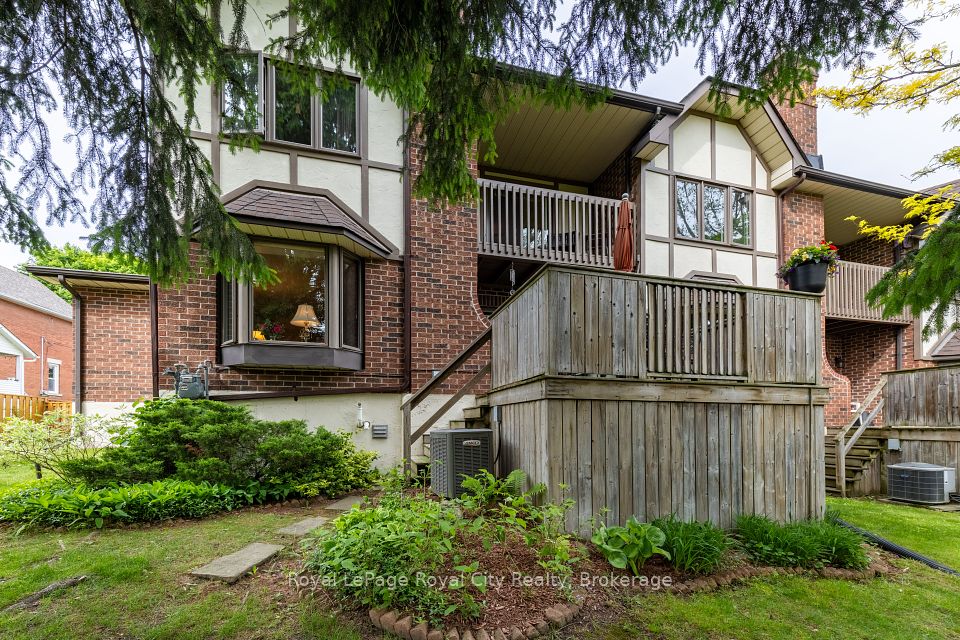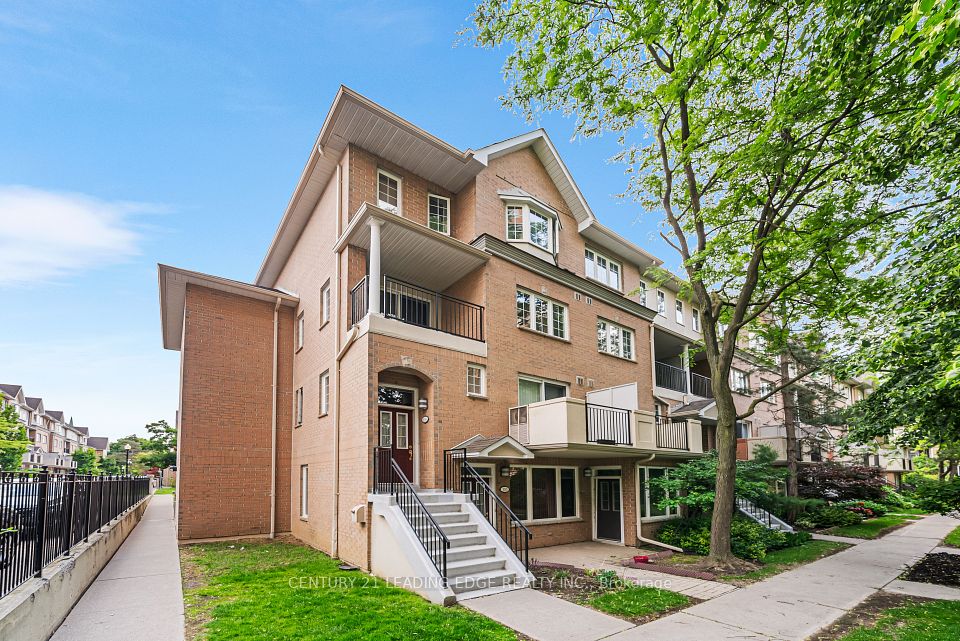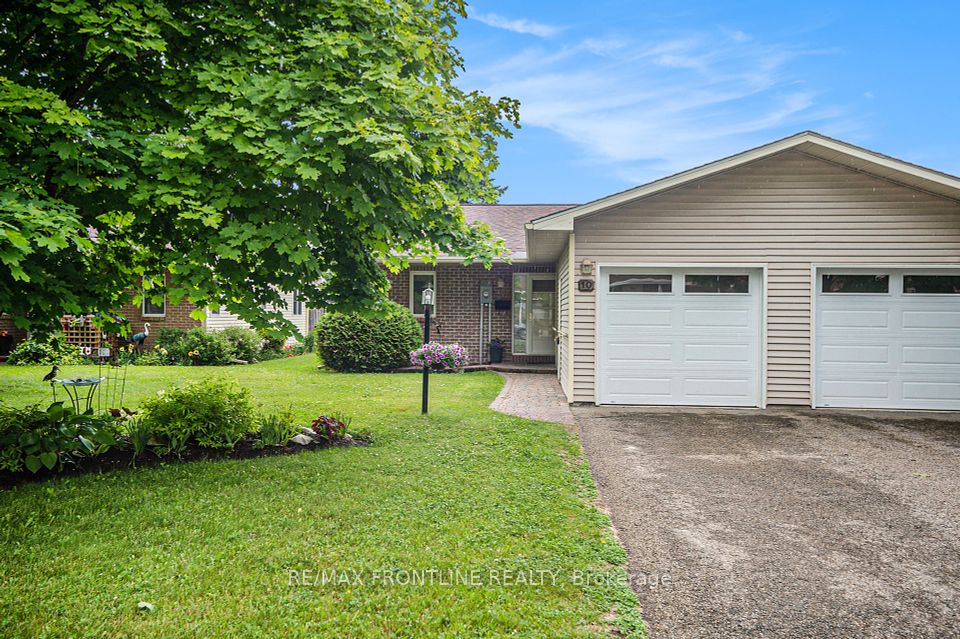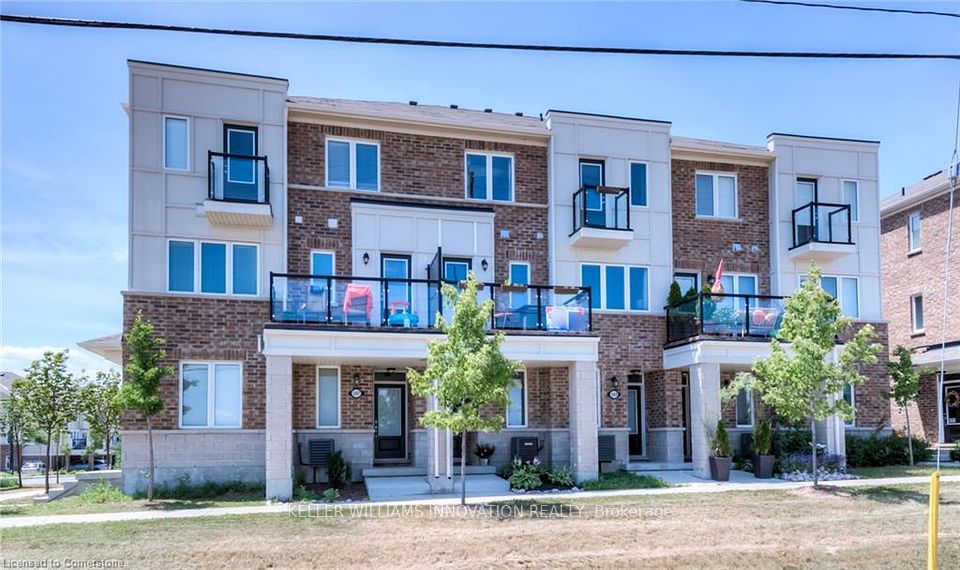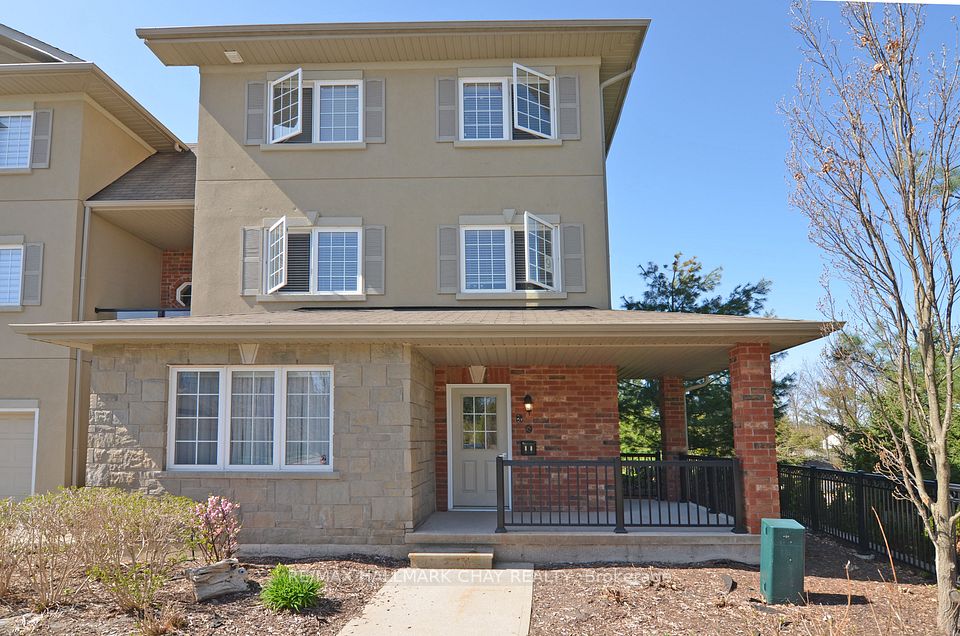
$599,000
480 Beresford Path, Oshawa, ON L1H 0B2
Virtual Tours
Price Comparison
Property Description
Property type
Condo Townhouse
Lot size
N/A
Style
2-Storey
Approx. Area
N/A
Room Information
| Room Type | Dimension (length x width) | Features | Level |
|---|---|---|---|
| Living Room | 4 x 3.8 m | Laminate, W/O To Balcony, Open Concept | Main |
| Dining Room | 2.7 x 3.4 m | Laminate, Open Concept, Combined w/Living | Main |
| Bedroom | 3.1 x 2.8 m | Broadloom, Window, Closet | Second |
| Bedroom | 3.1 x 3.5 m | Broadloom, Window, Large Closet | Upper |
About 480 Beresford Path
Perfect opportunity as a First Time Home Buyer, or an investor? This home features open ample storage space and West-exposure. Closer to Hwy 401, Restaurants and entertainment, and room opens up to a West-facing balcony in order to enjoy the views of beautiful sunsets, and Maintenance including water and common element Insurance. have the house sun-filled throughout the day. Upstairs you have two great size bedrooms with within a 10 minute drive to the Oshawa Go Transit. The Small concept living with light laminate flooring and large windows on the main floor. The living
Home Overview
Last updated
9 hours ago
Virtual tour
None
Basement information
None
Building size
--
Status
In-Active
Property sub type
Condo Townhouse
Maintenance fee
$240.21
Year built
--
Additional Details
MORTGAGE INFO
ESTIMATED PAYMENT
Location
Some information about this property - Beresford Path

Book a Showing
Find your dream home ✨
I agree to receive marketing and customer service calls and text messages from homepapa. Consent is not a condition of purchase. Msg/data rates may apply. Msg frequency varies. Reply STOP to unsubscribe. Privacy Policy & Terms of Service.






