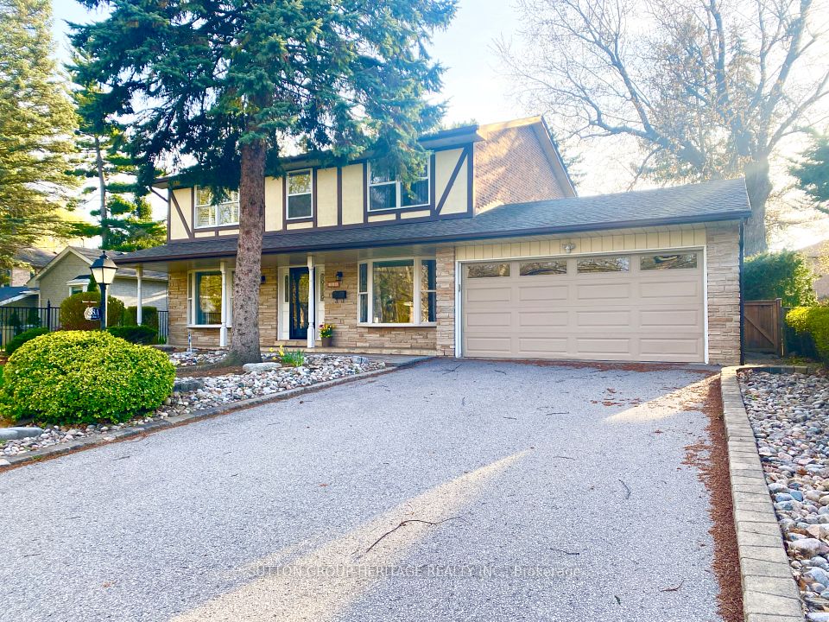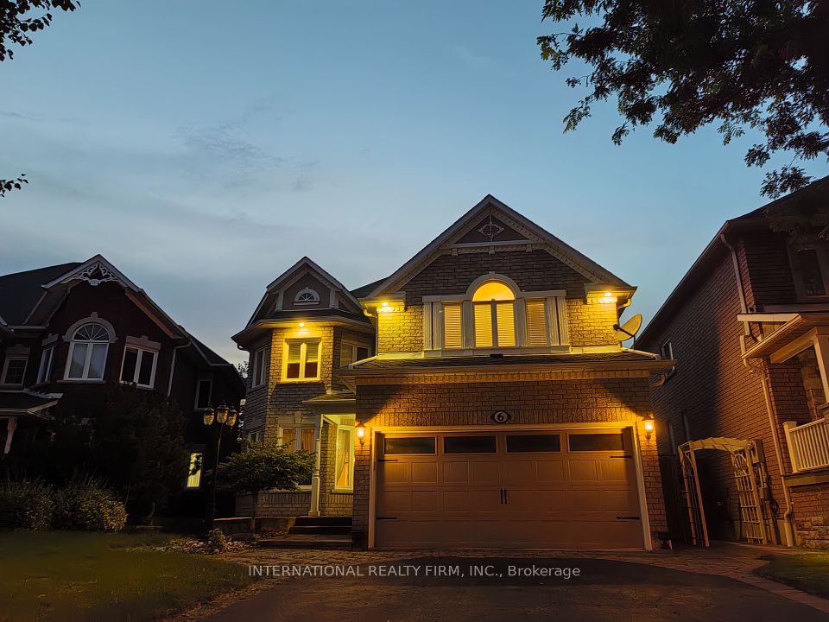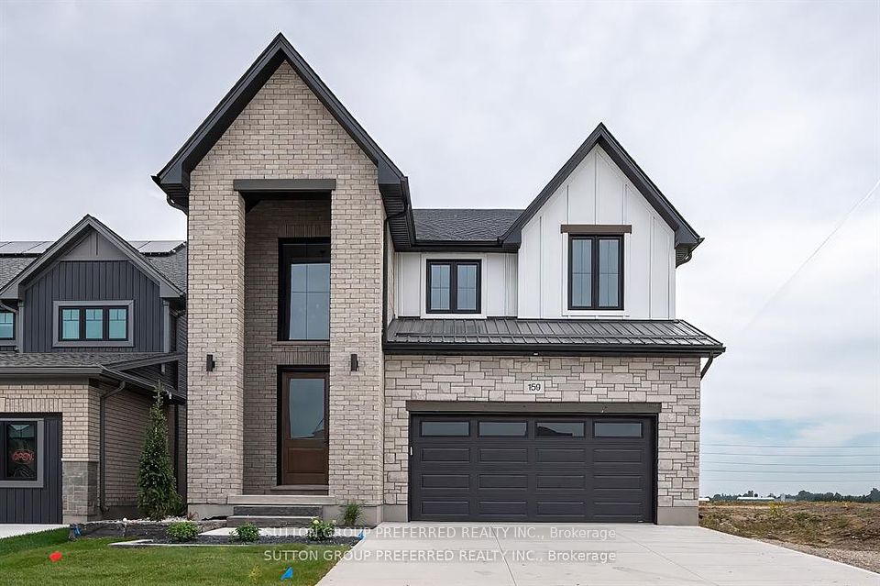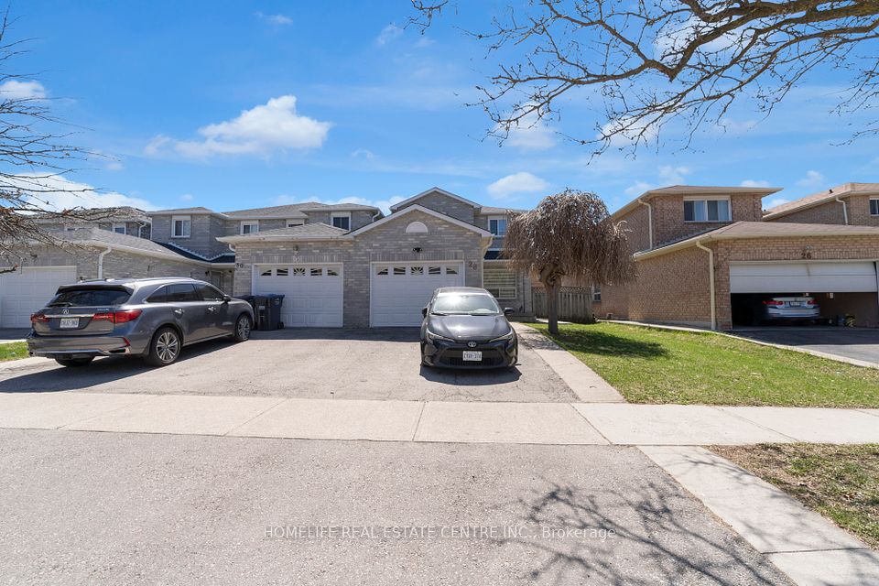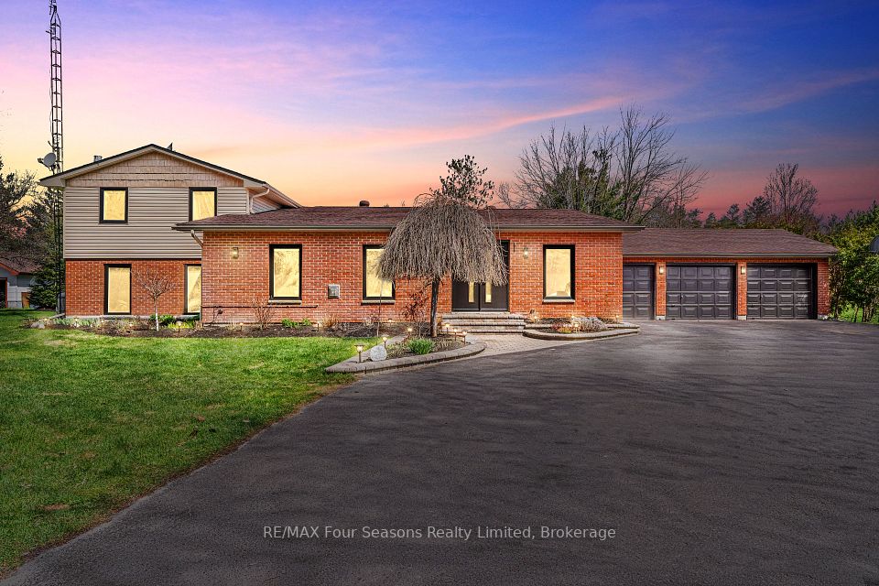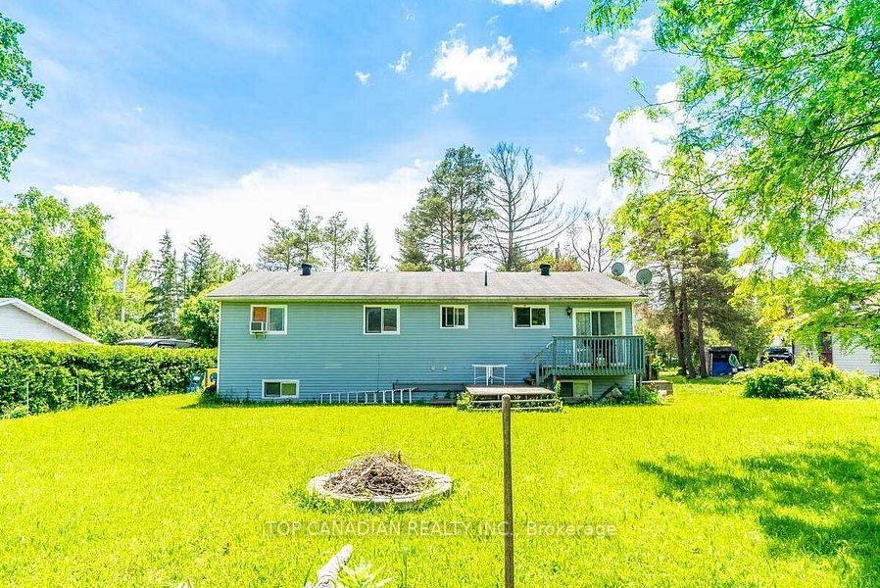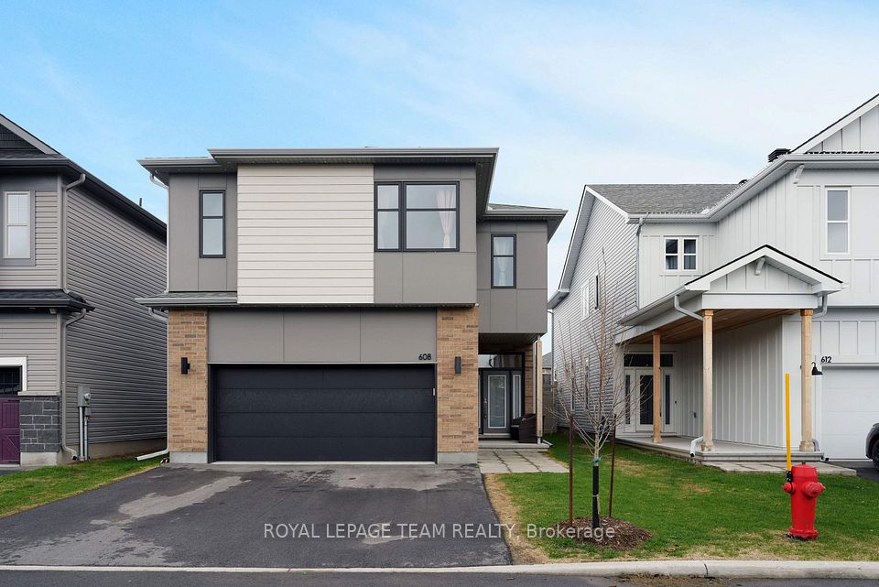$849,000
Last price change Mar 25
48 York Drive, Peterborough North, ON K9K 0H1
Price Comparison
Property Description
Property type
Detached
Lot size
< .50 acres
Style
Bungaloft
Approx. Area
N/A
Room Information
| Room Type | Dimension (length x width) | Features | Level |
|---|---|---|---|
| Foyer | N/A | Marble Floor | Main |
| Dining Room | N/A | N/A | Main |
| Living Room | 3.66 x 2.74 m | Gas Fireplace | Main |
| Kitchen | N/A | W/O To Balcony | Main |
About 48 York Drive
Welcome to this beautiful brick home in Peterboroughs newest community, Trails of Lily Lake! This bright and spacious home offers an open-concept living area filled with natural light, featuring a cozy gas fireplace and a gorgeous kitchen with ample counter space, an island, and a gas stove perfect for the home chef. Step outside to a lovely balcony, ideal for BBQs and relaxing outdoors.The main floor features two spacious bedrooms and a 4-piece bath, while the upper loft office space leads to a luxurious primary suite with a 5-piece ensuite, including a soaker tub-your private retreat! The fully finished basement offers fantastic in-law potential with a separate entrance with a walk-up to the garage, two additional bedrooms, a full 4-piece bath, and a generous living space, Laundry room and a very large crawl space for storage! Enjoy the convenience of a double-car attached garage and the charm of a growing, family-friendly neighborhood close to parks, trails, and amenities. This home is two years old and a quick closing is available!
Home Overview
Last updated
Apr 2
Virtual tour
None
Basement information
Finished, Walk-Up
Building size
--
Status
In-Active
Property sub type
Detached
Maintenance fee
$N/A
Year built
2025
Additional Details
MORTGAGE INFO
ESTIMATED PAYMENT
Location
Some information about this property - York Drive

Book a Showing
Find your dream home ✨
I agree to receive marketing and customer service calls and text messages from homepapa. Consent is not a condition of purchase. Msg/data rates may apply. Msg frequency varies. Reply STOP to unsubscribe. Privacy Policy & Terms of Service.







