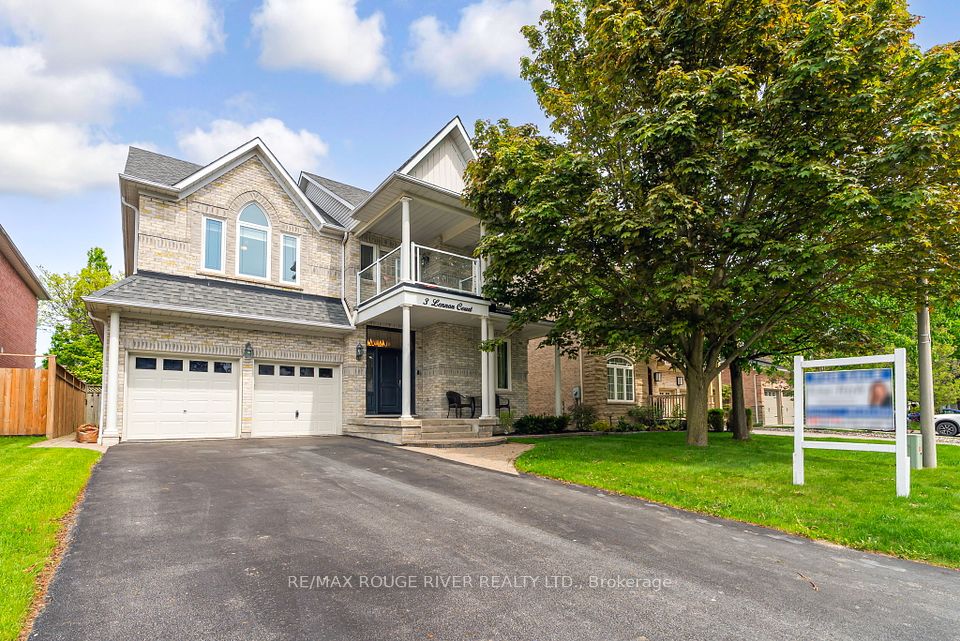
$1,966,000
48 Winston Grove, Toronto W07, ON M8Y 2K9
Virtual Tours
Price Comparison
Property Description
Property type
Detached
Lot size
N/A
Style
2-Storey
Approx. Area
N/A
Room Information
| Room Type | Dimension (length x width) | Features | Level |
|---|---|---|---|
| Foyer | 5.33 x 2.26 m | Closet, Slate Flooring | Ground |
| Living Room | 4.57 x 4.01 m | Fireplace, Hardwood Floor, Picture Window | Ground |
| Dining Room | 3.66 x 3.35 m | Crown Moulding, Overlooks Backyard, French Doors | Ground |
| Kitchen | 4.7 x 2.67 m | Stainless Steel Appl, Breakfast Bar, W/O To Deck | Ground |
About 48 Winston Grove
"Prime Sunnylea". Georgian Influence Brick home in this coveted west end community. Comfortable and classic, formal principal rooms bookended by oversized windows providing a plethora of natural light. Enlarged kitchen features a sleek stainless breakfast bar overlooking the landscaped backyard. Convenient main floor Powder Room. Primary Features a wall to wall built in plus closet for ample storage - shop till you drop. Two additional Bedrooms for the littles. Basement recreation room with above grade windows for movie night. A versatile home office or additional bedroom with a 3 piece ensuite. Understated Neutral Decor. Wake up at 8:15, have breakfast and be at sought after Sunnylea Public School by 8:30. Acclaimed Schools for all Ages. Enjoy tranquility, especially on evenings and weekends. Stroll to the Kingsway Shops, Restaurants, Green Grocers &TTC Entrance. Ideal neighbourhood for families looking for proximity to amenities: two community centres with pools, arenas, Humber River and Martin Goodman trails, golf courses and so much more. Easy Access to Pearson and the Financial District. You have Arrived.
Home Overview
Last updated
4 days ago
Virtual tour
None
Basement information
Full, Partially Finished
Building size
--
Status
In-Active
Property sub type
Detached
Maintenance fee
$N/A
Year built
--
Additional Details
MORTGAGE INFO
ESTIMATED PAYMENT
Location
Some information about this property - Winston Grove

Book a Showing
Find your dream home ✨
I agree to receive marketing and customer service calls and text messages from homepapa. Consent is not a condition of purchase. Msg/data rates may apply. Msg frequency varies. Reply STOP to unsubscribe. Privacy Policy & Terms of Service.






