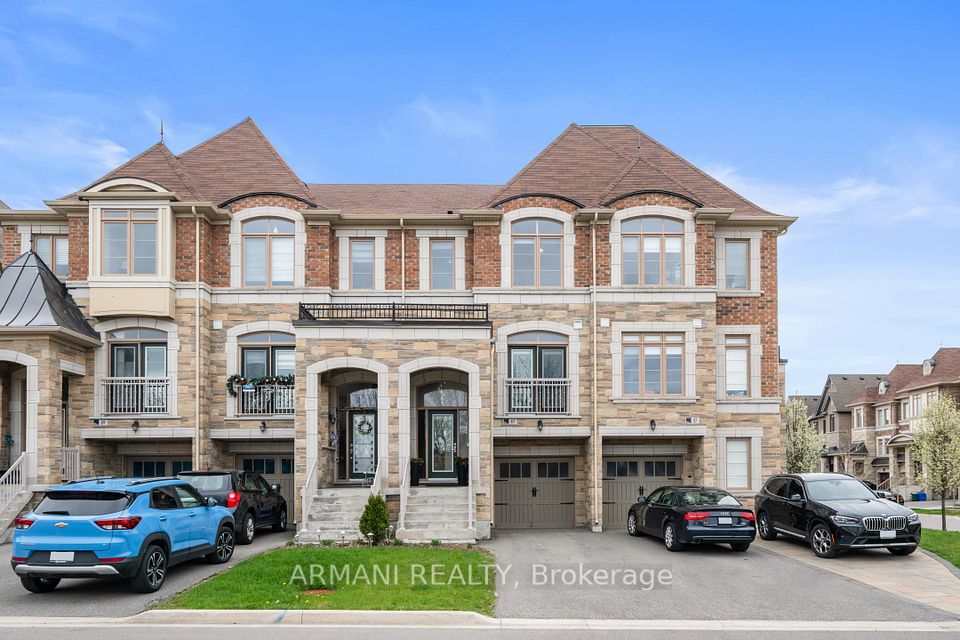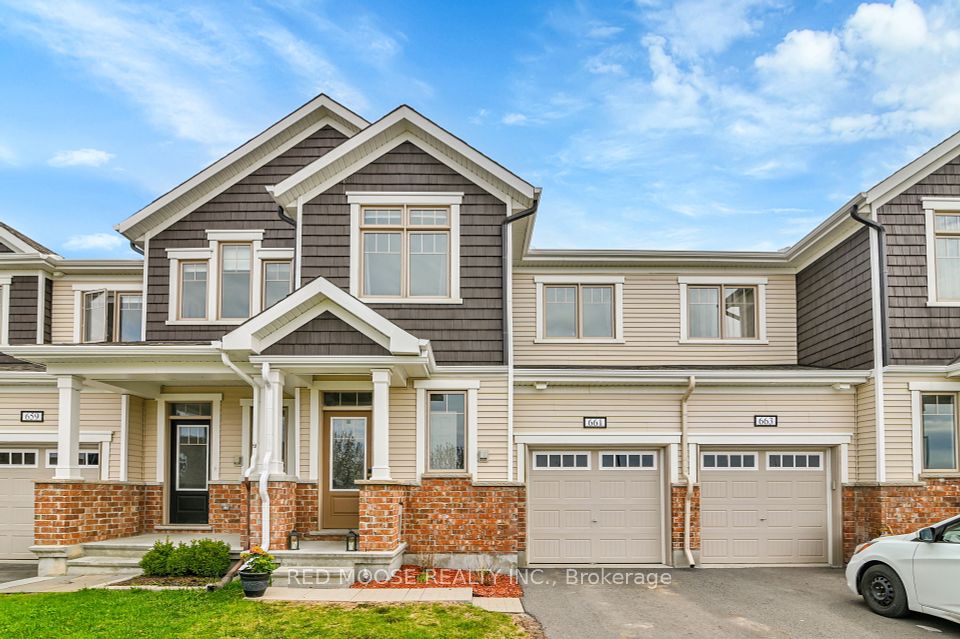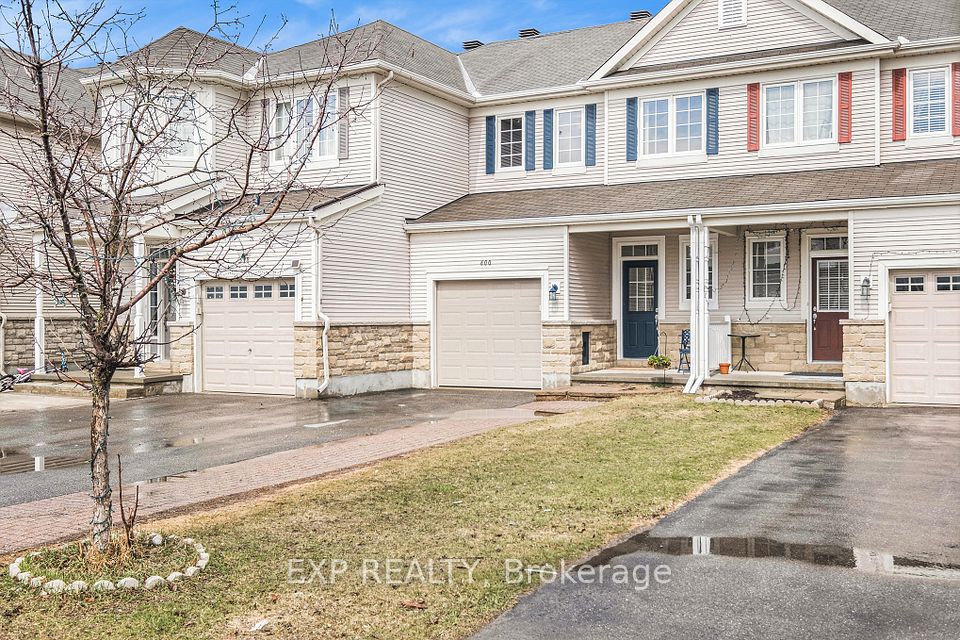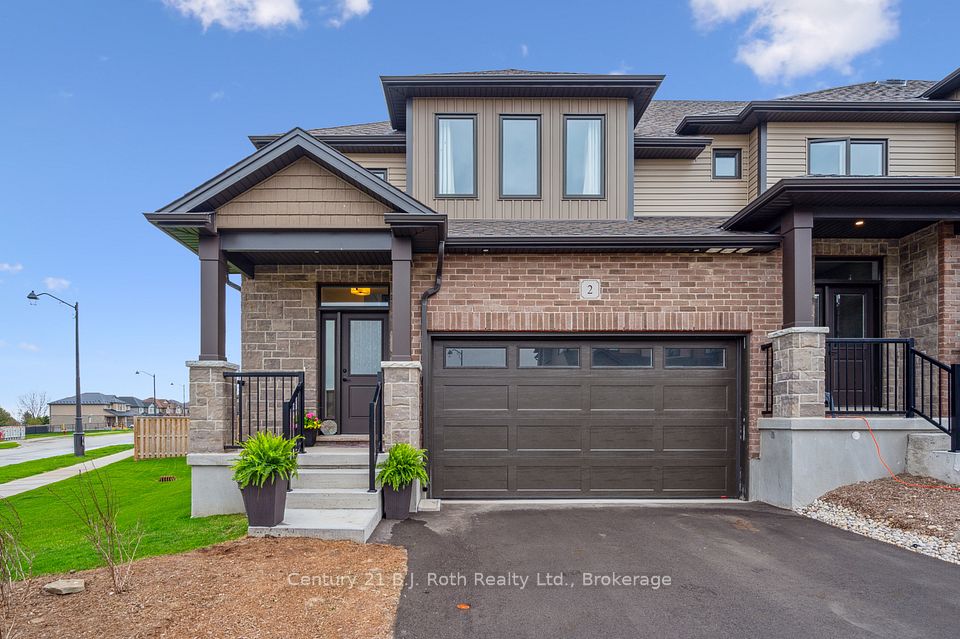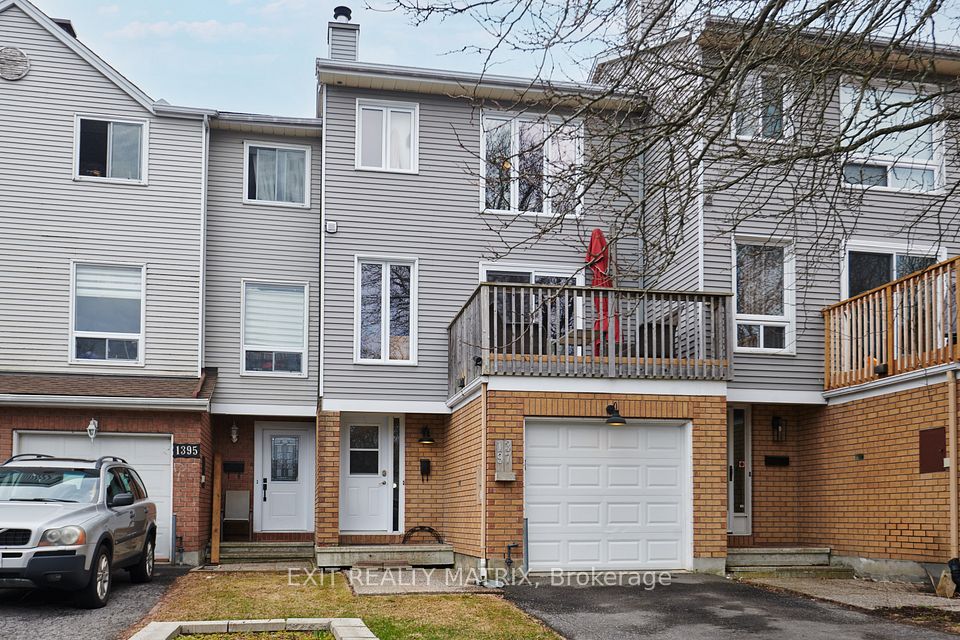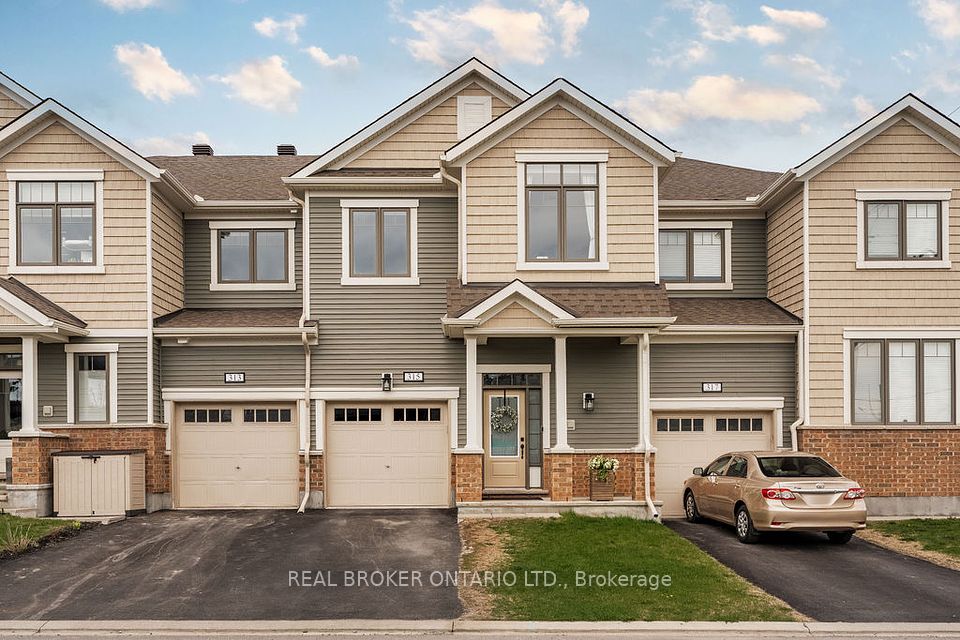$988,000
48 Whitmer Street, Milton, ON L9T 0R5
Virtual Tours
Price Comparison
Property Description
Property type
Att/Row/Townhouse
Lot size
N/A
Style
2-Storey
Approx. Area
N/A
Room Information
| Room Type | Dimension (length x width) | Features | Level |
|---|---|---|---|
| Kitchen | 6.1 x 3.81 m | Ceramic Floor, Centre Island, Quartz Counter | Main |
| Family Room | 6.1 x 3.45 m | Gas Fireplace, W/O To Yard, Pot Lights | Main |
| Primary Bedroom | 5.18 x 3.61 m | 4 Pc Ensuite, California Shutters, Walk-In Closet(s) | Second |
| Bedroom 2 | 3.33 x 3.02 m | California Shutters, Closet | Second |
About 48 Whitmer Street
Welcome to 48 Whitmer Street in Milton. Step into this stunning townhome where exceptional style meets modern family living. Featuring a bright, open-concept layout with soaring 9-foot ceilings, rich dark hardwood floors, elegant pot lights, and California shutters throughout, this home offers both luxury and comfort. Enjoy cozy evenings by the gas fireplace or cook up a storm in the chefs dream kitchen complete with quartz countertops, an undermount sink, custom pantry, tumble marble backsplash, a spacious island with pot drawers, and premium stainless steel appliances including a gas stove. Designed with functionality and flair, this home offers generous space and a finished basement for ample space for families and entertaining. The backyard is equipped with a convenient irrigation system, making lawn care effortless year-round. Don't miss the opportunity to own this move-in ready gem in one of Milton's most desirable communities.
Home Overview
Last updated
18 hours ago
Virtual tour
None
Basement information
Finished
Building size
--
Status
In-Active
Property sub type
Att/Row/Townhouse
Maintenance fee
$N/A
Year built
--
Additional Details
MORTGAGE INFO
ESTIMATED PAYMENT
Location
Some information about this property - Whitmer Street

Book a Showing
Find your dream home ✨
I agree to receive marketing and customer service calls and text messages from homepapa. Consent is not a condition of purchase. Msg/data rates may apply. Msg frequency varies. Reply STOP to unsubscribe. Privacy Policy & Terms of Service.







