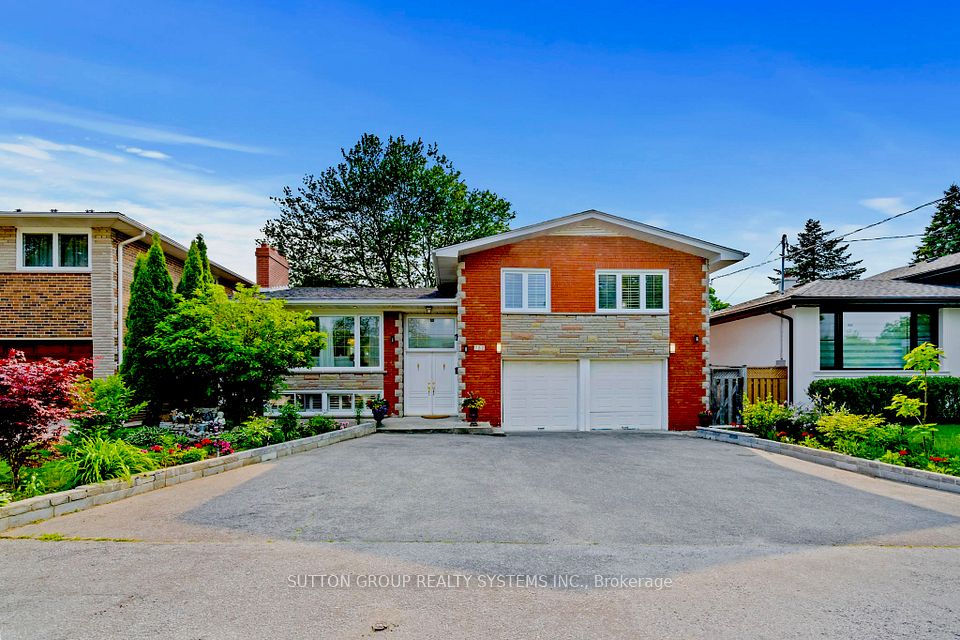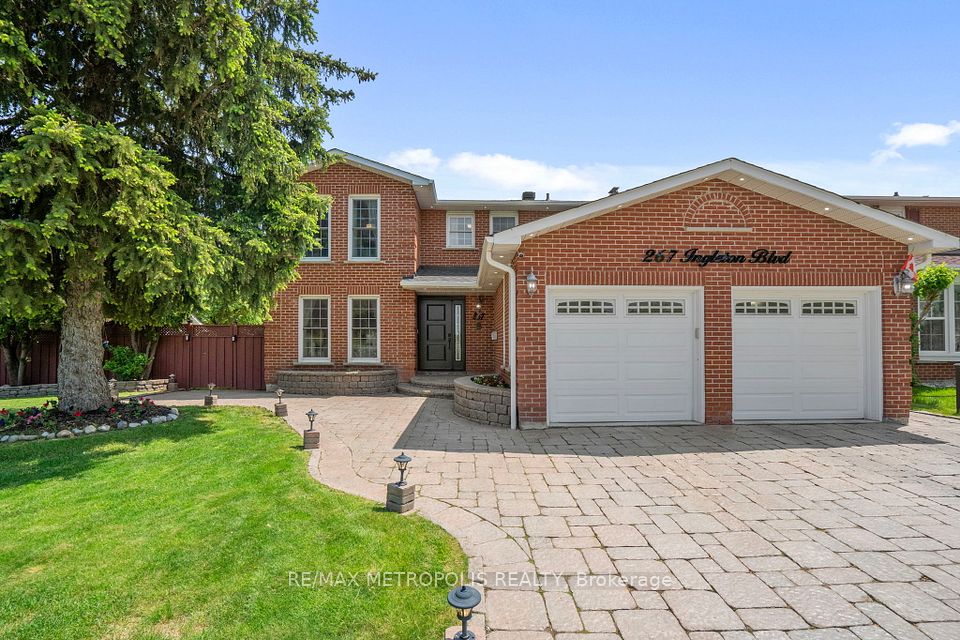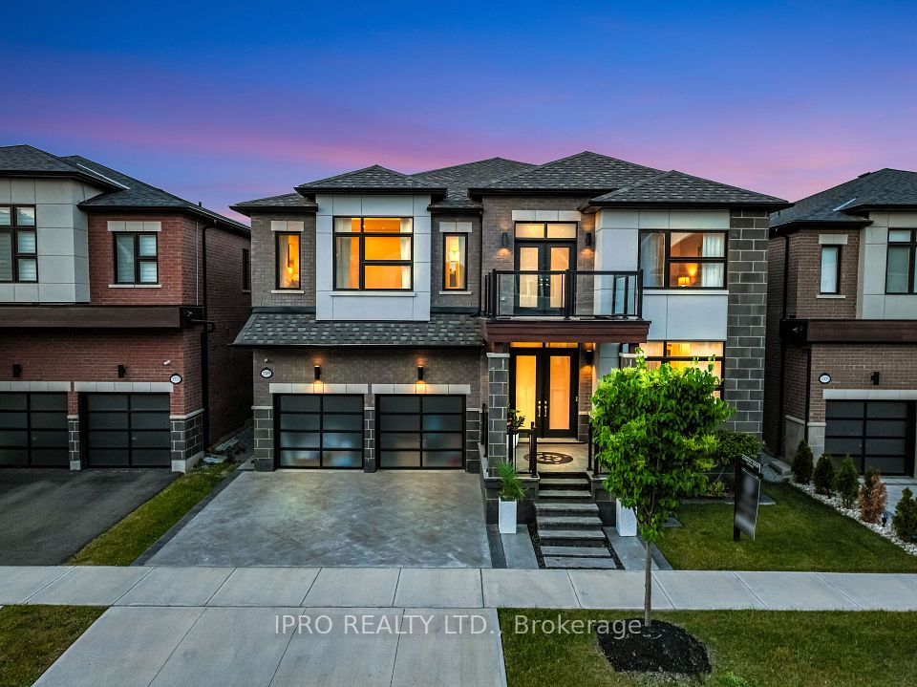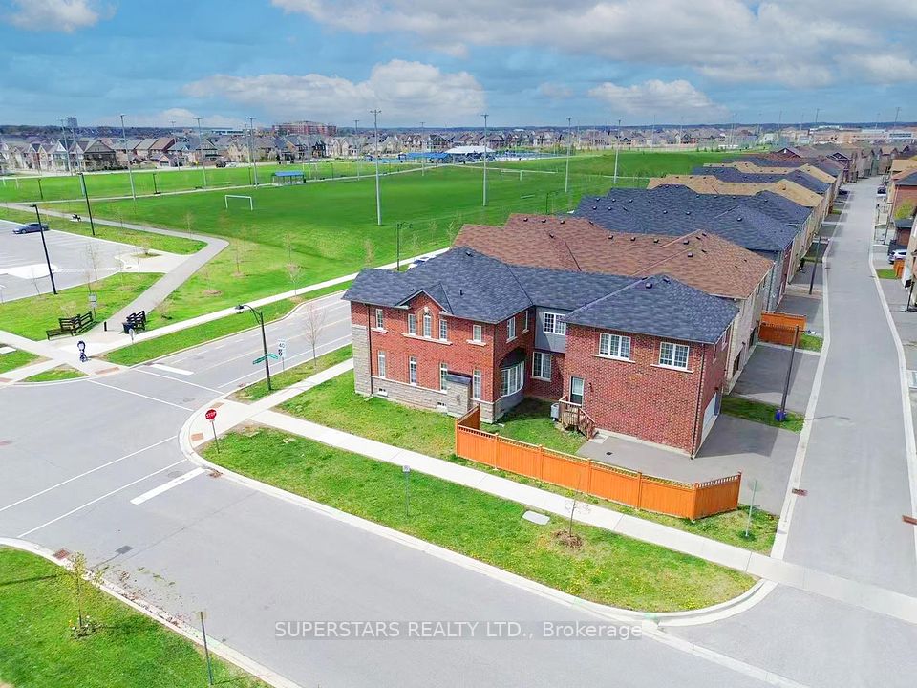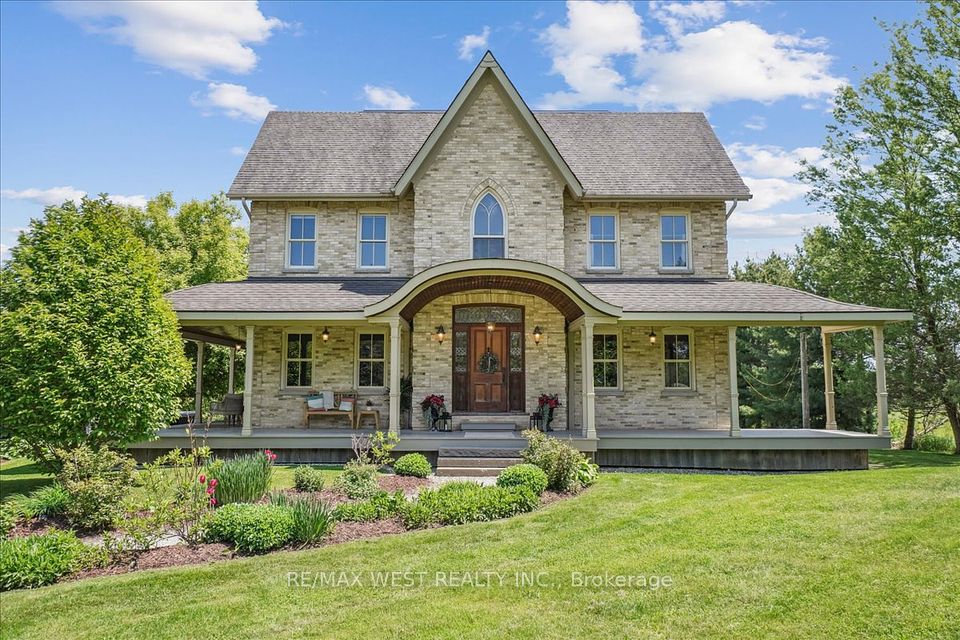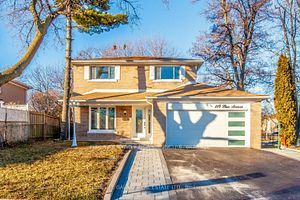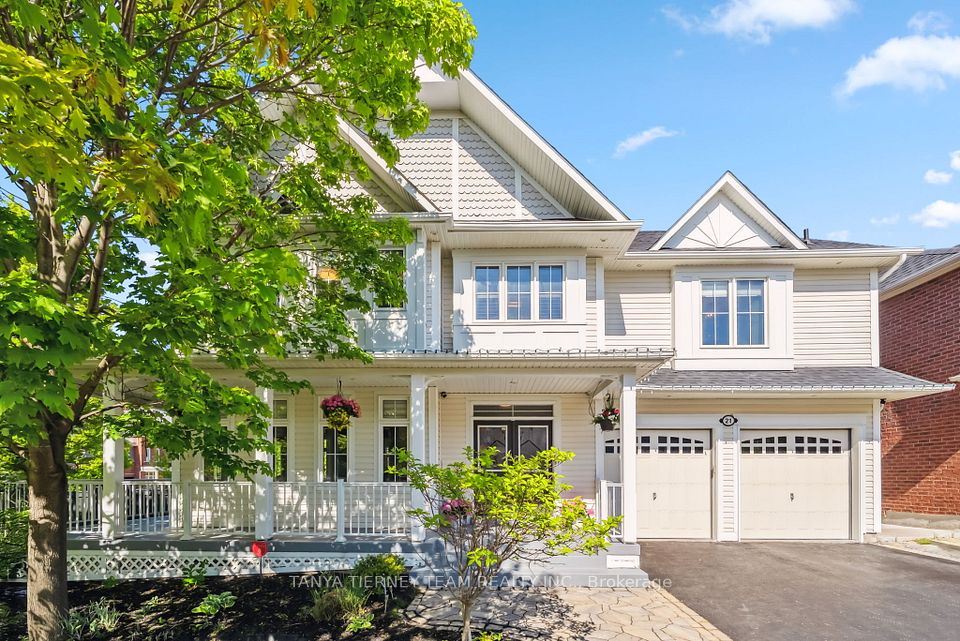
$1,999,000
Last price change May 22
48 Vaughan Mills Road, Vaughan, ON L4H 1C8
Virtual Tours
Price Comparison
Property Description
Property type
Detached
Lot size
< .50 acres
Style
2-Storey
Approx. Area
N/A
Room Information
| Room Type | Dimension (length x width) | Features | Level |
|---|---|---|---|
| Family Room | 4.8 x 3.4 m | Built-in Speakers, Casement Windows, Crown Moulding | Main |
| Dining Room | 5 x 3.4 m | Hardwood Floor, Pot Lights, Large Window | Main |
| Living Room | 5 x 3 m | Hardwood Floor, Pot Lights, Combined w/Dining | Main |
| Kitchen | 7.5 x 3.4 m | Open Concept, Stainless Steel Appl, Granite Counters | Main |
About 48 Vaughan Mills Road
WELCOME TO THIS EXQUISITE 4+2 BEDROOM HOME WITH A BASEMENT APARTMENT! Immaculate 3,400 Sqft family home in the heart of Woodbridge with 2 professionally finished basements, featuring a separate entrance and a 2-bedroom apartment . Crown moulding on the main floor, a large family room, and a private large backyard. Great location for your dream family home. Main floor laundry and entrance to the garage. Large driveway. The basement is professionally finished, with 3 bedrooms, 2 recreation rooms, kitchen, and a laundry area with a separate entrance. Large, breathtaking lot, steps from the Humber River and lush conservation. Gourmet kitchen with gas burners and a breakfast area that leads to a huge, breathtaking backyard. $$$ spent on upgrades. The interior of this home features crown mouldings and pot lights. The family-sized kitchen includes an oversized island, upgraded appliances, and a walkout to the backyard. The primary bedroom offers a newly renovated 5-piece en-suite and a walk-in closet. Newly renovated main bathroom, new furnace, new roof, and all new windows.
Home Overview
Last updated
May 22
Virtual tour
None
Basement information
Finished, Separate Entrance
Building size
--
Status
In-Active
Property sub type
Detached
Maintenance fee
$N/A
Year built
2025
Additional Details
MORTGAGE INFO
ESTIMATED PAYMENT
Location
Some information about this property - Vaughan Mills Road

Book a Showing
Find your dream home ✨
I agree to receive marketing and customer service calls and text messages from homepapa. Consent is not a condition of purchase. Msg/data rates may apply. Msg frequency varies. Reply STOP to unsubscribe. Privacy Policy & Terms of Service.






