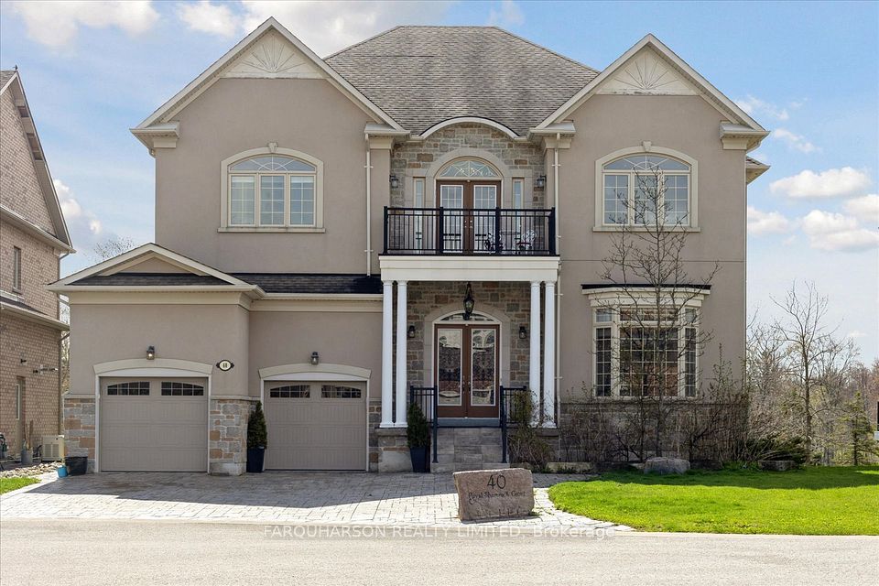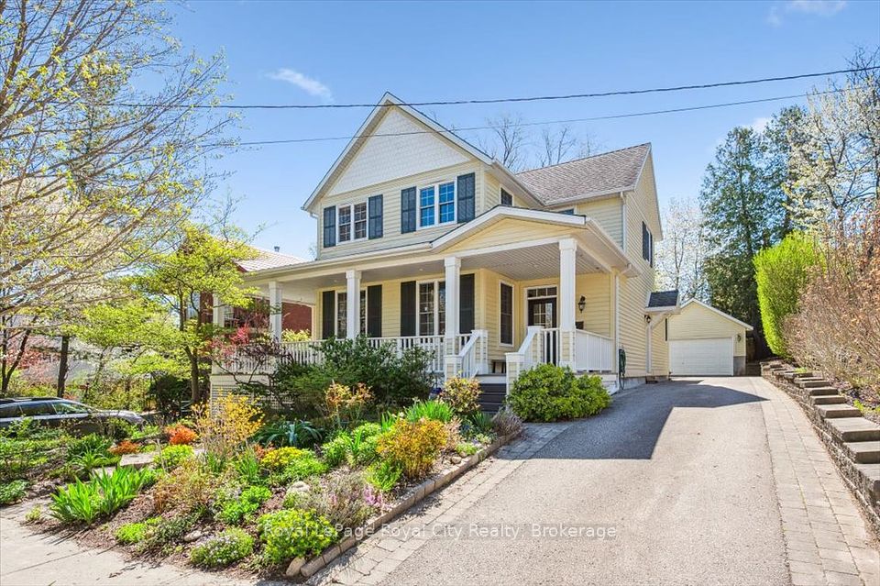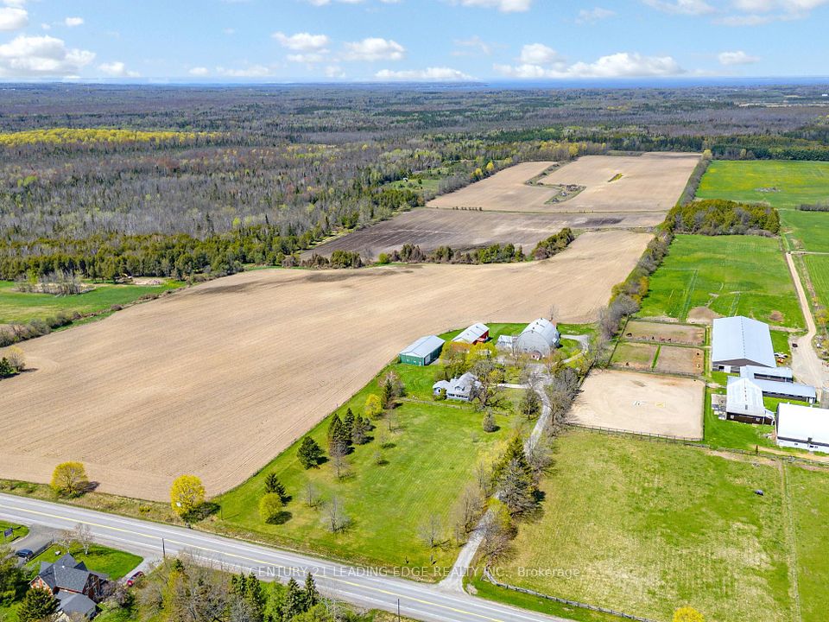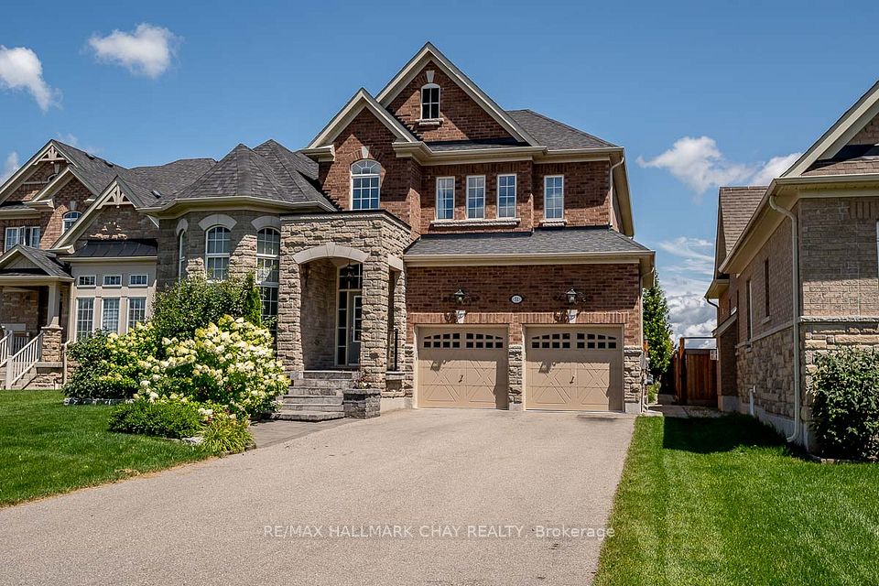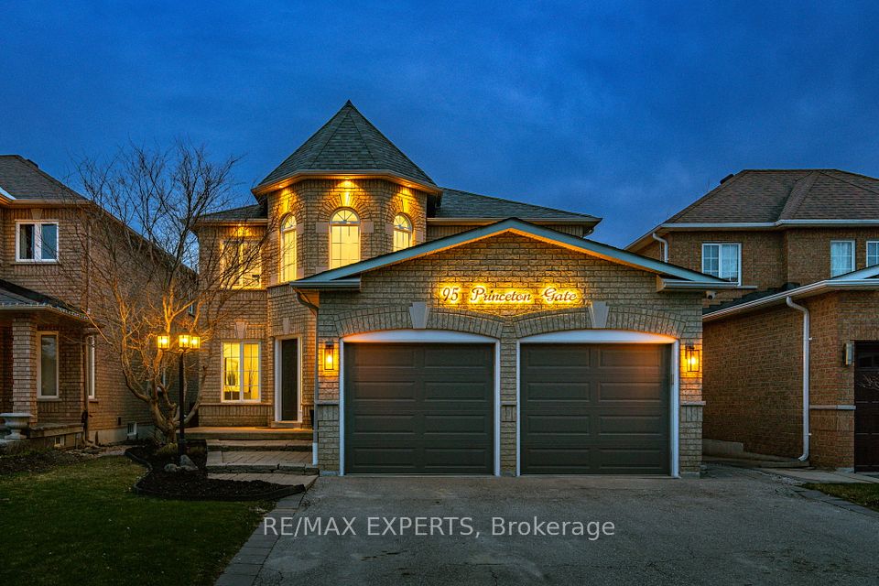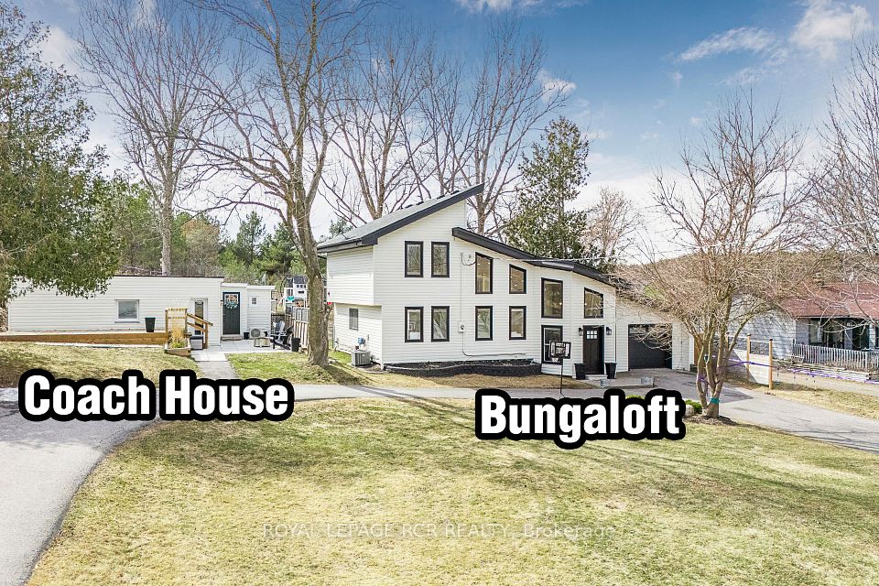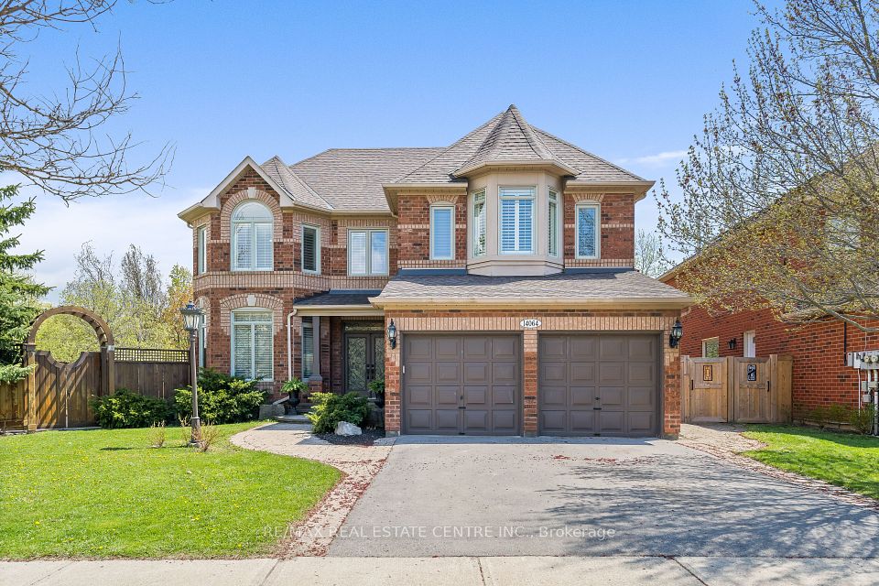$1,999,999
48 Torrance Road, Toronto E08, ON M1J 2J4
Virtual Tours
Price Comparison
Property Description
Property type
Detached
Lot size
N/A
Style
2-Storey
Approx. Area
N/A
Room Information
| Room Type | Dimension (length x width) | Features | Level |
|---|---|---|---|
| Living Room | 5.8 x 4 m | Hardwood Floor, Combined w/Dining, Picture Window | Ground |
| Dining Room | 4.7 x 4 m | Hardwood Floor, Combined w/Living, Formal Rm | Ground |
| Family Room | 7.1 x 4.4 m | Broadloom, W/O To Balcony, Fireplace | Ground |
| Kitchen | 5.9 x 4.6 m | Ceramic Floor, W/O To Balcony, Breakfast Area | Ground |
About 48 Torrance Road
Beautiful Home, A Must See ,Fully Finished Basement With Ceramic Flooring, Separate Entrance ,Balconies In Front and Back ,Hardwood & Ceramics Thru-Out, Pot Lights, Crown Moldings, Skylight ,Grand Entrance Hall With Double Door entrance, oak staircase, recreation room with 1 bedroom in the basement. double car garage with 6 car parking in the driveway. Excellent opportunity to own this home . Ideal for investors, builders or to make custom design home .
Home Overview
Last updated
Apr 19
Virtual tour
None
Basement information
Finished with Walk-Out, Separate Entrance
Building size
--
Status
In-Active
Property sub type
Detached
Maintenance fee
$N/A
Year built
--
Additional Details
MORTGAGE INFO
ESTIMATED PAYMENT
Location
Some information about this property - Torrance Road

Book a Showing
Find your dream home ✨
I agree to receive marketing and customer service calls and text messages from homepapa. Consent is not a condition of purchase. Msg/data rates may apply. Msg frequency varies. Reply STOP to unsubscribe. Privacy Policy & Terms of Service.







