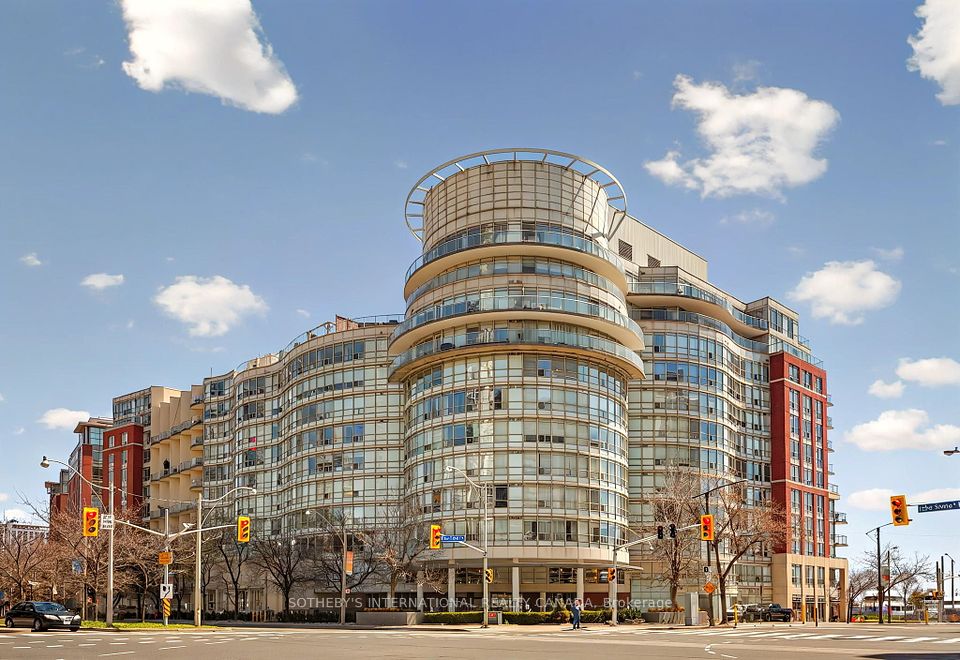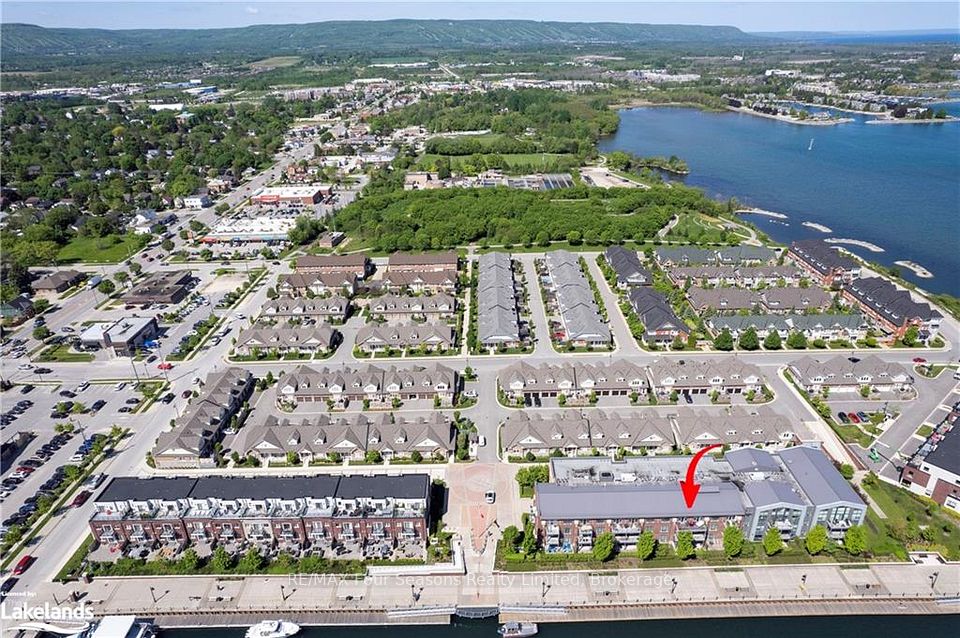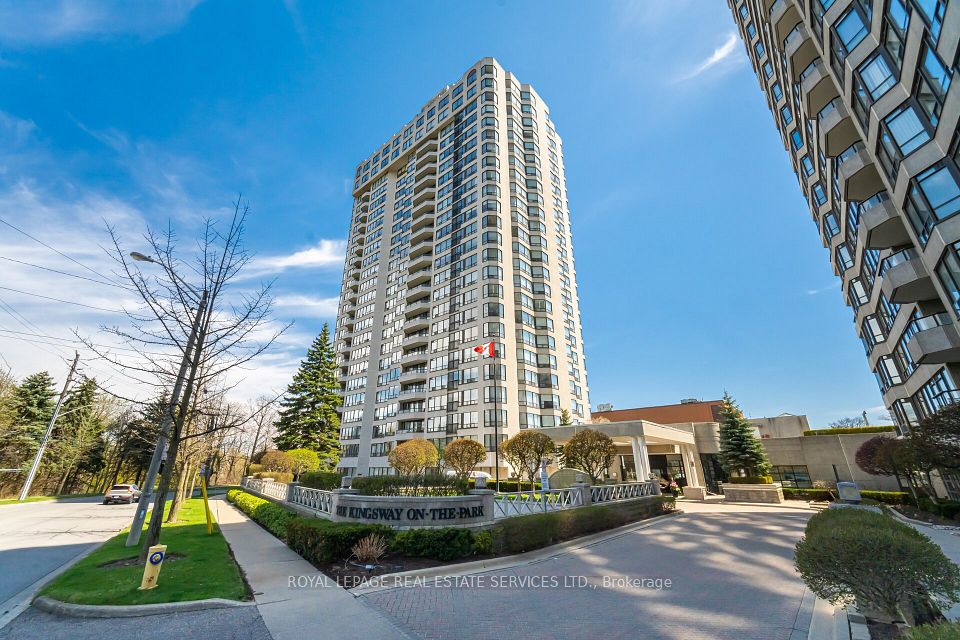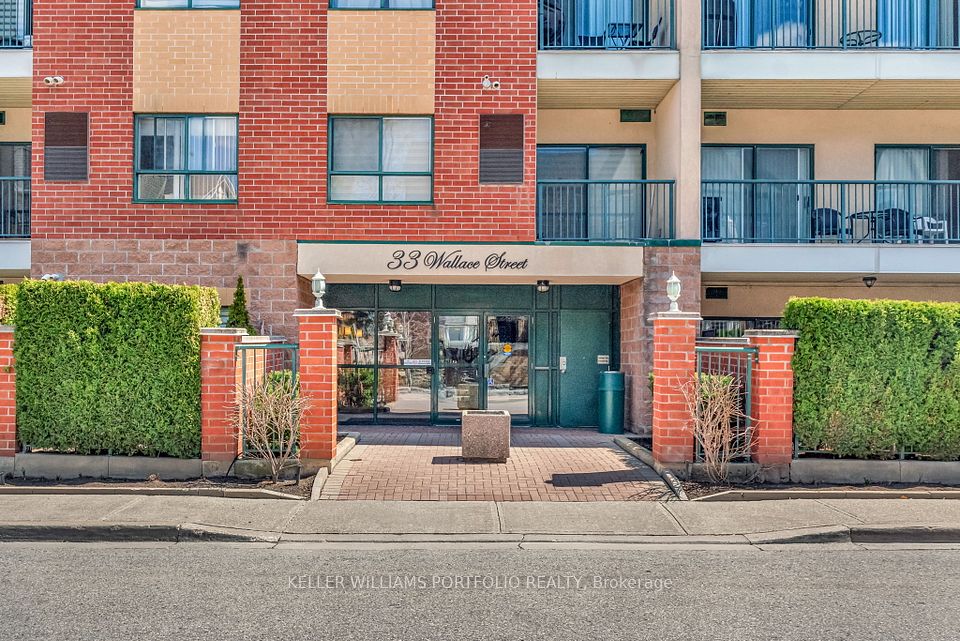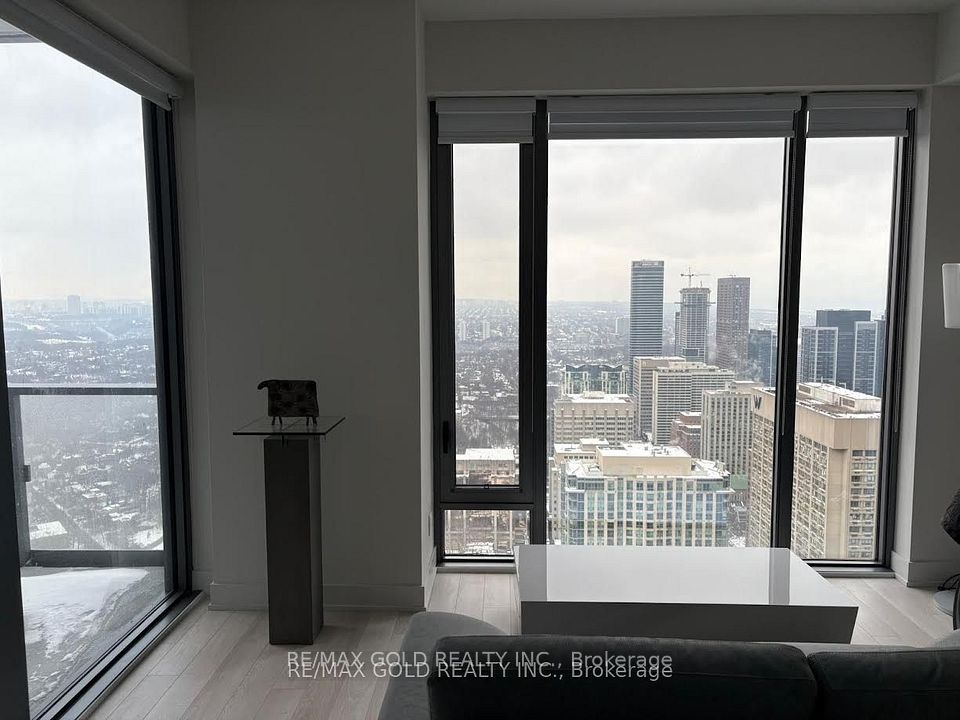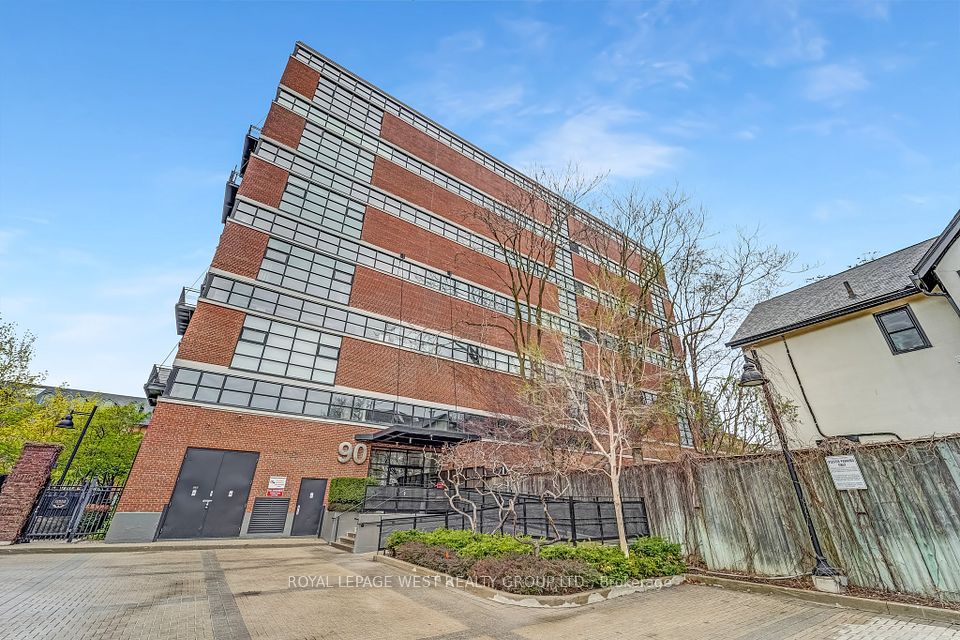$1,365,500
Last price change 5 days ago
48 St Clair Avenue, Toronto C02, ON M4V 2Z2
Virtual Tours
Price Comparison
Property Description
Property type
Condo Apartment
Lot size
N/A
Style
Apartment
Approx. Area
N/A
Room Information
| Room Type | Dimension (length x width) | Features | Level |
|---|---|---|---|
| Office | 4.34 x 2.74 m | Sliding Doors, B/I Desk, Pot Lights | Main |
| Foyer | 2.97 x 1.09 m | 3 Pc Bath, Limestone Flooring, Closet | Main |
| Living Room | 5.79 x 4.75 m | Overlooks Garden, Pot Lights, Large Window | Main |
| Dining Room | 5.79 x 4.75 m | Combined w/Living, Crown Moulding, B/I Bookcase | Main |
About 48 St Clair Avenue
Welcome to 48 St Clair Ave West, in the heart of Midtown's prestigious Yonge & St Clair neighbourhood. Touted by architect critics as "a touch of Manhattan in Toronto" this luxury unit won't disappoint. The intimacy of a truly Boutique building suite 702 boasts only one a-joining wall to the neighbouring unit. Facing away from the busyness of St Clair, the oversized windows face into a quiet and serene courtyard. Soaring 10 Foot ceilings allow in natural light and the custom Hunter Douglas duo blinds allow for complete control over both comfort and privacy. From top to bottom this once two-bedroom floor plan (easy to change back) is truly "Move-in Ready" this condo unit comes completely furnished- all furnishings are included in the sale price. Imported tiles from Italy, designer European light fixtures, newer high end kitchen appliances, Miele coffee station, built-in columns with speaker insets for surround sound throughout. Easily convertible back to a two-bedroom if desired, the custom Japanese inspired doors with opaque glass allow for an open feel when entertaining, or completely closed off for privacy. Solid core doors throughout, extended in height, bring attention to the detail of crown moulding. Modern pot lighting throughout complimented by wall sconce lighting highlights the numerous original artworks included. Consider it a wonderful house warming gift! Upgraded Kitchen is practical and boasts an additional Pantry area for storage, along with the newer kitchen cabinetry that extends to the ceiling. Wide granite countertop breakfast bar, limestone tile flooring extended through the foyer, kitchen bathrooms and laundry room. The rest I'll leave for you to discover, and there are plenty more (such as custom built-in desk and cabinetry). Okay, I'll stop! See the attachment for more features on this truly one-of-a kind luxury suite in midtowns best building.
Home Overview
Last updated
5 days ago
Virtual tour
None
Basement information
None
Building size
--
Status
In-Active
Property sub type
Condo Apartment
Maintenance fee
$1,004.88
Year built
--
Additional Details
MORTGAGE INFO
ESTIMATED PAYMENT
Location
Some information about this property - St Clair Avenue

Book a Showing
Find your dream home ✨
I agree to receive marketing and customer service calls and text messages from homepapa. Consent is not a condition of purchase. Msg/data rates may apply. Msg frequency varies. Reply STOP to unsubscribe. Privacy Policy & Terms of Service.







