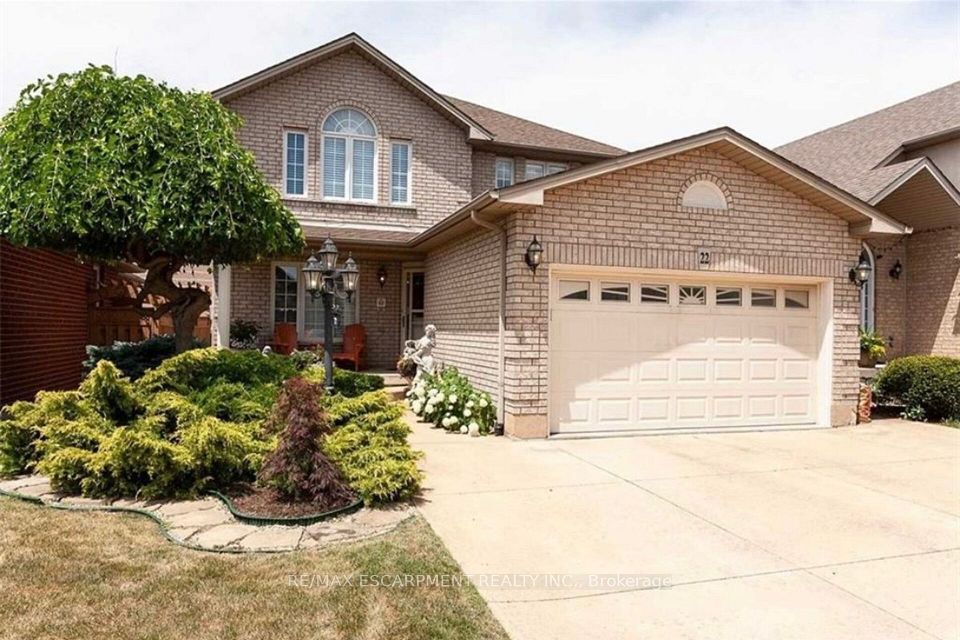
$1,465,000
48 Santina Street, Vaughan, ON L4H 2M2
Virtual Tours
Price Comparison
Property Description
Property type
Detached
Lot size
N/A
Style
2-Storey
Approx. Area
N/A
Room Information
| Room Type | Dimension (length x width) | Features | Level |
|---|---|---|---|
| Foyer | 2.9 x 1.98 m | Granite Floor, Double Doors, Closet | Main |
| Living Room | 6.4 x 3.35 m | Hardwood Floor, Combined w/Dining, Open Concept | Main |
| Dining Room | 6.4 x 3.35 m | Hardwood Floor, Combined w/Living, 2 Pc Bath | Main |
| Family Room | 5.18 x 3.66 m | Hardwood Floor, Gas Fireplace, Open Concept | Main |
About 48 Santina Street
Beautiful bright immaculate updated four bedroom family home in desirable Vellore Village in Vaughan. Open concept on main floor with 9 ft ceilings, pot lights, hardwood floors throughout with granite flooring in kitchen, breakfast and foyer. Kitchen has been updated and open to breakfast area and walkout to garden. Fabulous laundry room/mud room added between kitchen and walkthrough to double car garage. Large family room with gas fireplace. Upstairs primary room has 2 walk in closets and large 5 piece ensuite. All bedrooms are large, bright, with hardwood flooring and closets. Currently one bedroom used as office. Lower level is partially finished and is full size. Loads of storage space. Property is family friendly neighbourhood on tree lined street near good schools, Fossil Hill Public and Tommy Douglas Secondary. St Agnes of Assisi Catholic Elementary and St Jean de Brebeuf Secondary. Parks, trails, grocery stores, restaurants and only 5 minutes to HWY 400 and Canada's Wonderland. Do not miss.
Home Overview
Last updated
2 hours ago
Virtual tour
None
Basement information
Full, Partially Finished
Building size
--
Status
In-Active
Property sub type
Detached
Maintenance fee
$N/A
Year built
--
Additional Details
MORTGAGE INFO
ESTIMATED PAYMENT
Location
Some information about this property - Santina Street

Book a Showing
Find your dream home ✨
I agree to receive marketing and customer service calls and text messages from homepapa. Consent is not a condition of purchase. Msg/data rates may apply. Msg frequency varies. Reply STOP to unsubscribe. Privacy Policy & Terms of Service.






