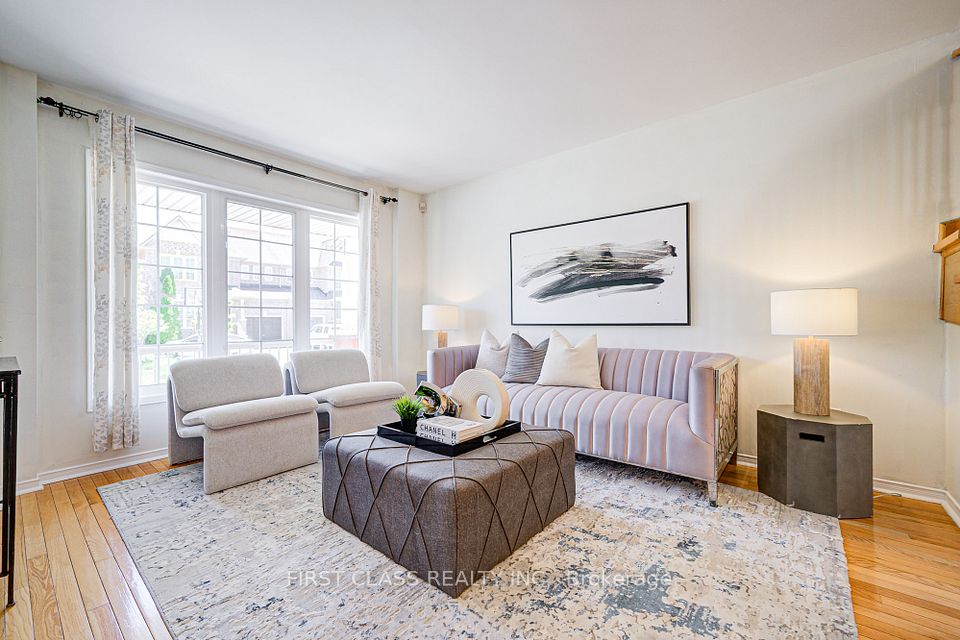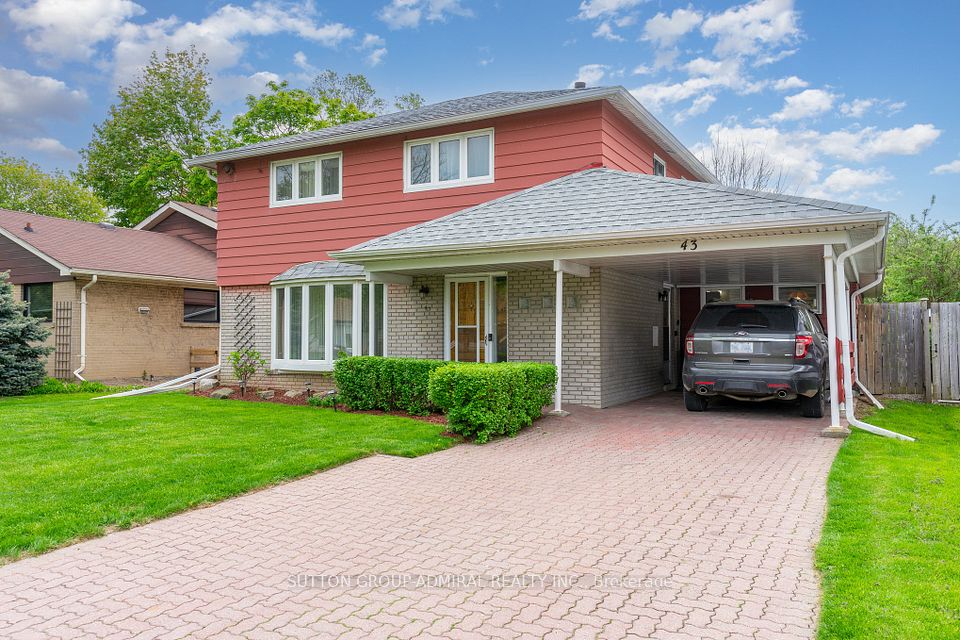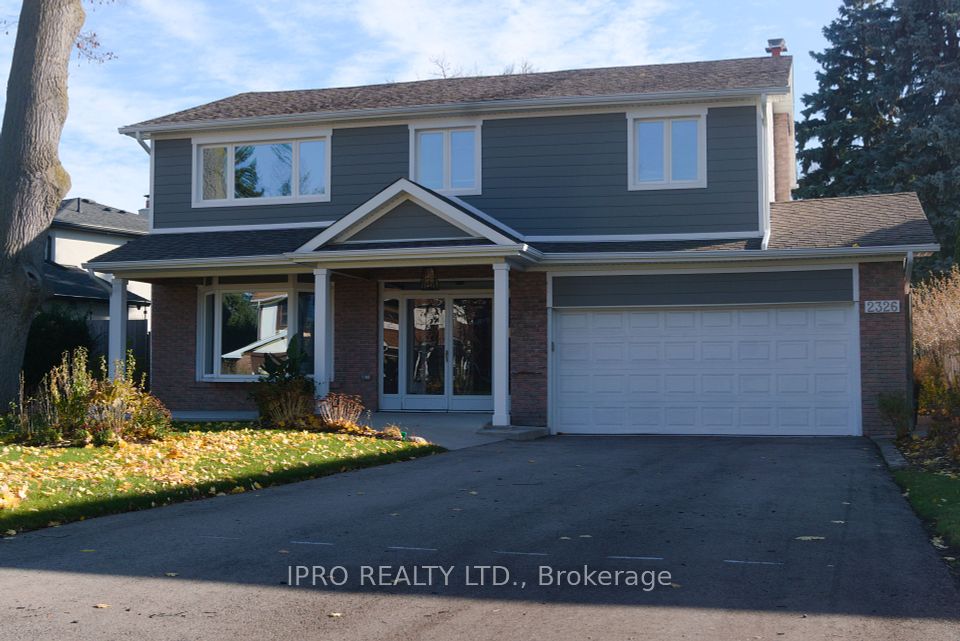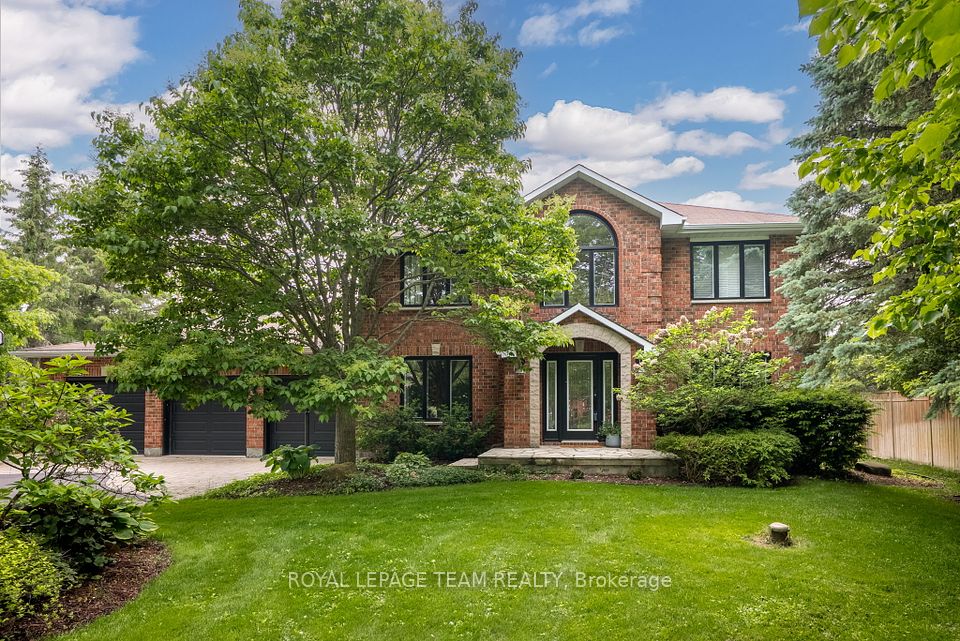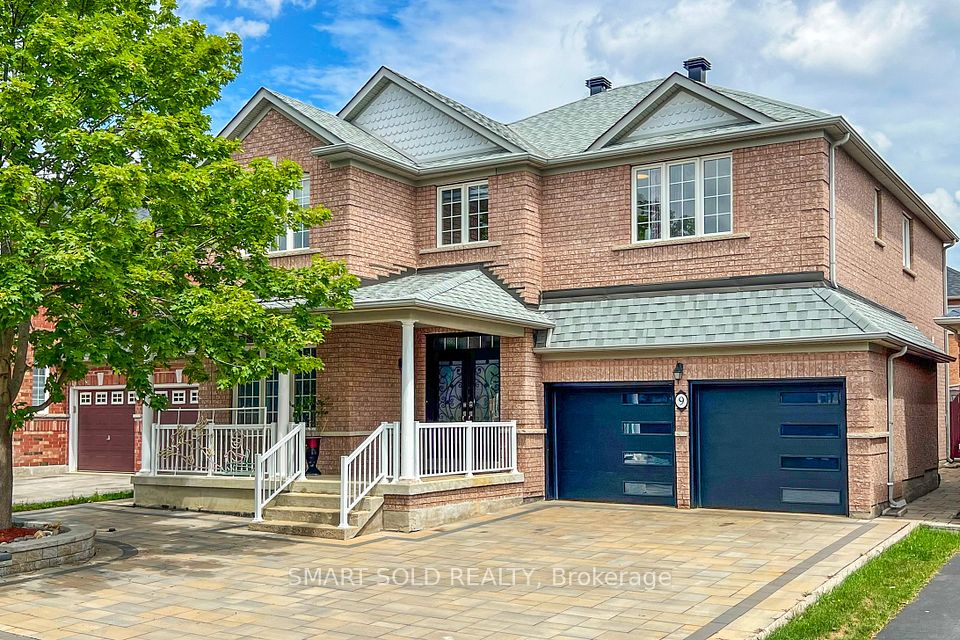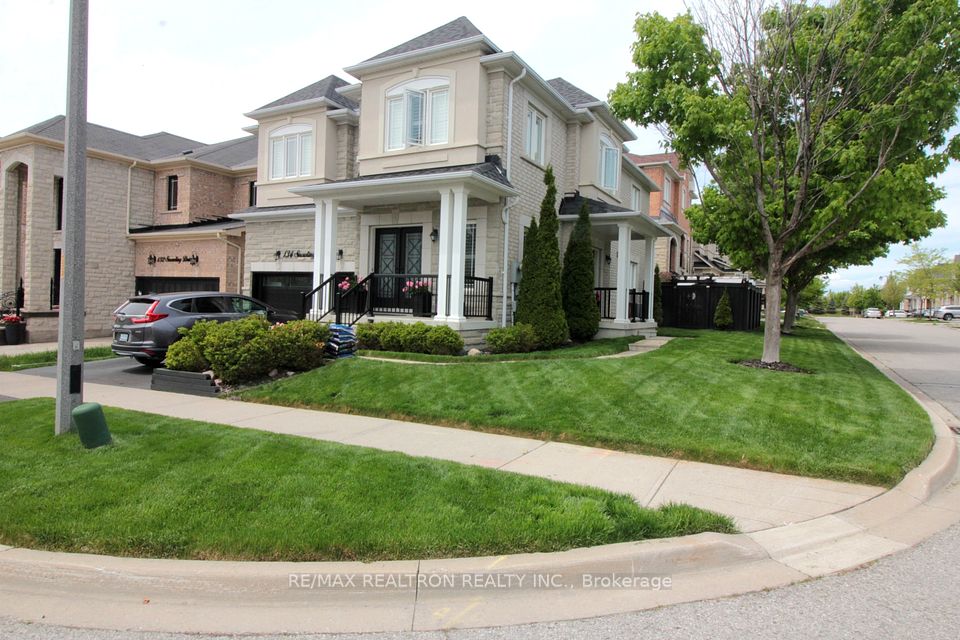
$1,649,000
48 Parkway Avenue, Toronto W01, ON M6R 1T5
Price Comparison
Property Description
Property type
Detached
Lot size
N/A
Style
3-Storey
Approx. Area
N/A
Room Information
| Room Type | Dimension (length x width) | Features | Level |
|---|---|---|---|
| Living Room | 4.63 x 3.72 m | N/A | Main |
| Dining Room | 3.2 x 5.2 m | N/A | Main |
| Kitchen | 3.08 x 1.92 m | N/A | Main |
| Bedroom | 3.12 x 2.9 m | N/A | Second |
About 48 Parkway Avenue
Attention Builders, Renovators and Contractors! This large 3 storey home with ample space and tons of potential could be your next big project. Located in the highly coveted Roncesvalles neighbourhood on a quiet, tree-lined street, with High Park, boutique shops and cafes, breweries, and the new arts district on Sterling Ave. within minutes' walk. Extra deep lot with the potential to build a laneway home of nearly maximum allowable size. TTC options abound, with Dundas/College and Roncesvalles streetcars, Dundas West TTC station, and UP Express all nearby. Two kitchens and five bedrooms(!) allow for multiple different configurations, while quiet backyard features large deck and garden. Separate side entrance to basement.
Home Overview
Last updated
13 hours ago
Virtual tour
None
Basement information
Partially Finished, Walk-Out
Building size
--
Status
In-Active
Property sub type
Detached
Maintenance fee
$N/A
Year built
--
Additional Details
MORTGAGE INFO
ESTIMATED PAYMENT
Location
Some information about this property - Parkway Avenue

Book a Showing
Find your dream home ✨
I agree to receive marketing and customer service calls and text messages from homepapa. Consent is not a condition of purchase. Msg/data rates may apply. Msg frequency varies. Reply STOP to unsubscribe. Privacy Policy & Terms of Service.






