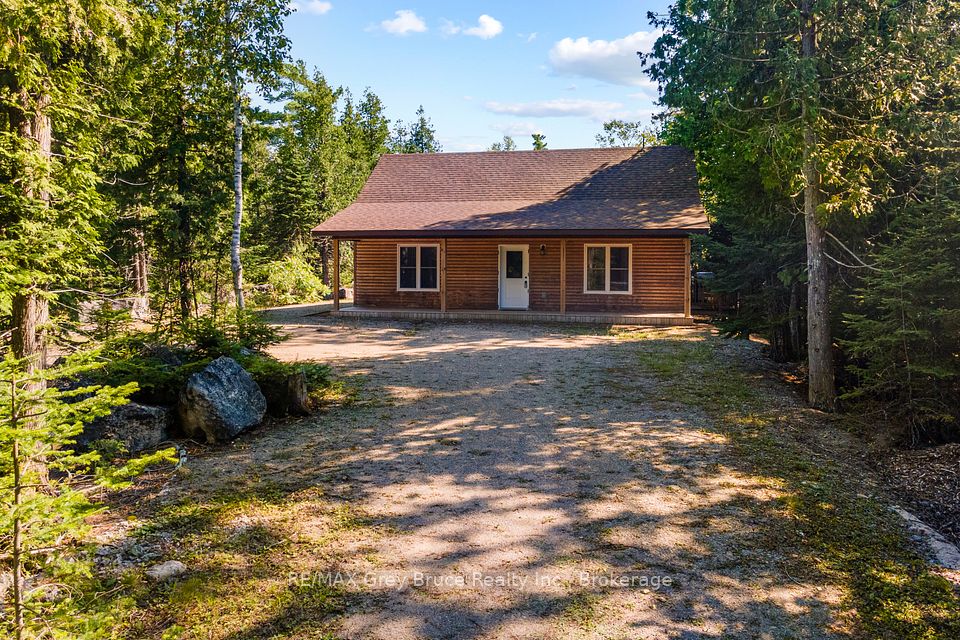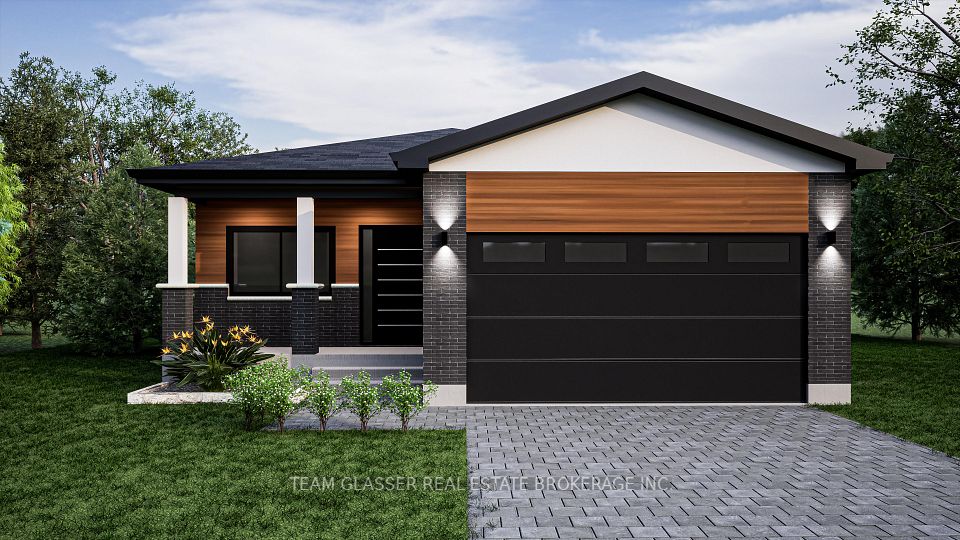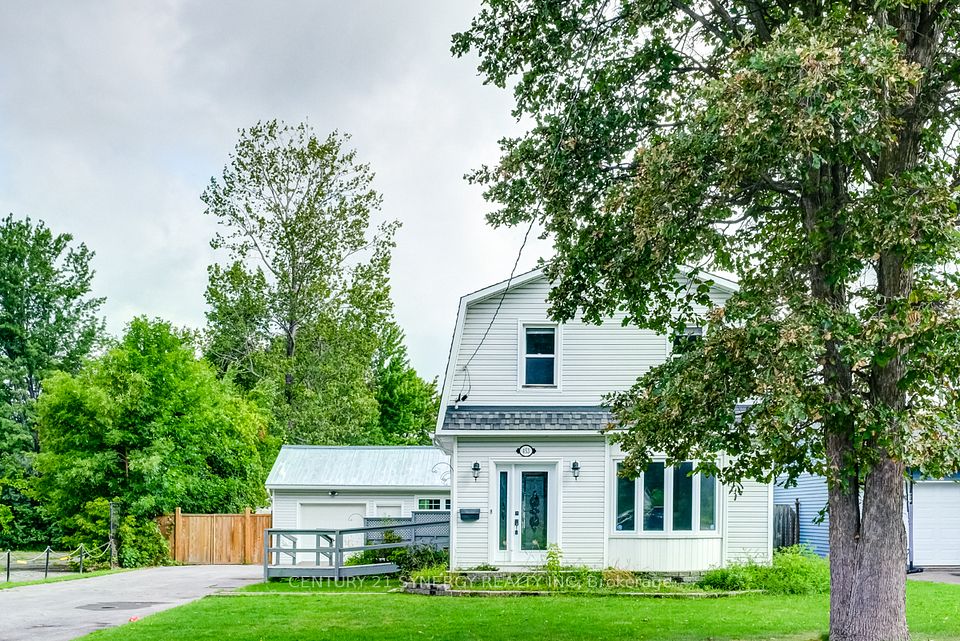
$799,000
48 Orley Avenue, Toronto E03, ON M4C 2C1
Virtual Tours
Price Comparison
Property Description
Property type
Detached
Lot size
N/A
Style
Bungalow
Approx. Area
N/A
Room Information
| Room Type | Dimension (length x width) | Features | Level |
|---|---|---|---|
| Living Room | 3.47 x 4.69 m | Laminate, Large Window, Pot Lights | Main |
| Kitchen | 2.43 x 3.22 m | Ceramic Floor, Stainless Steel Appl, Skylight | Main |
| Primary Bedroom | 2.64 x 4.69 m | Laminate, Window, Skylight | Main |
| Bedroom 2 | 2.73 x 2.74 m | Laminate, Window, Closet | Main |
About 48 Orley Avenue
Welcome Home To Your Freshly Painted Two Bedroom Detached East York Bungalow with a Spacious & Bright Open Concept Kitchen & Living Room with Four Skylights and a Private Driveway in a Great Family Neighbourhood! The Large Finished Basement with a Separate Entrance Features an Open Concept Kitchen with Stainless Steel Appliances and Center Island. Move Right In and Enjoy this Well Cared For Home with Updated Windows & Air Conditioner, Two Skylights For Extra Natural Sunlight, Large Front Veranda & Backyard Patio Deck to Entertain Family & Friends, Garden Shed & Rare Private Driveway with Two Car Parking. Just Steps to the Danforth and the Subway! Close To the GO Train, Shopping, Parks & Schools. Hurry! Must See Today.
Home Overview
Last updated
5 hours ago
Virtual tour
None
Basement information
Finished with Walk-Out, Separate Entrance
Building size
--
Status
In-Active
Property sub type
Detached
Maintenance fee
$N/A
Year built
--
Additional Details
MORTGAGE INFO
ESTIMATED PAYMENT
Location
Some information about this property - Orley Avenue

Book a Showing
Find your dream home ✨
I agree to receive marketing and customer service calls and text messages from homepapa. Consent is not a condition of purchase. Msg/data rates may apply. Msg frequency varies. Reply STOP to unsubscribe. Privacy Policy & Terms of Service.






