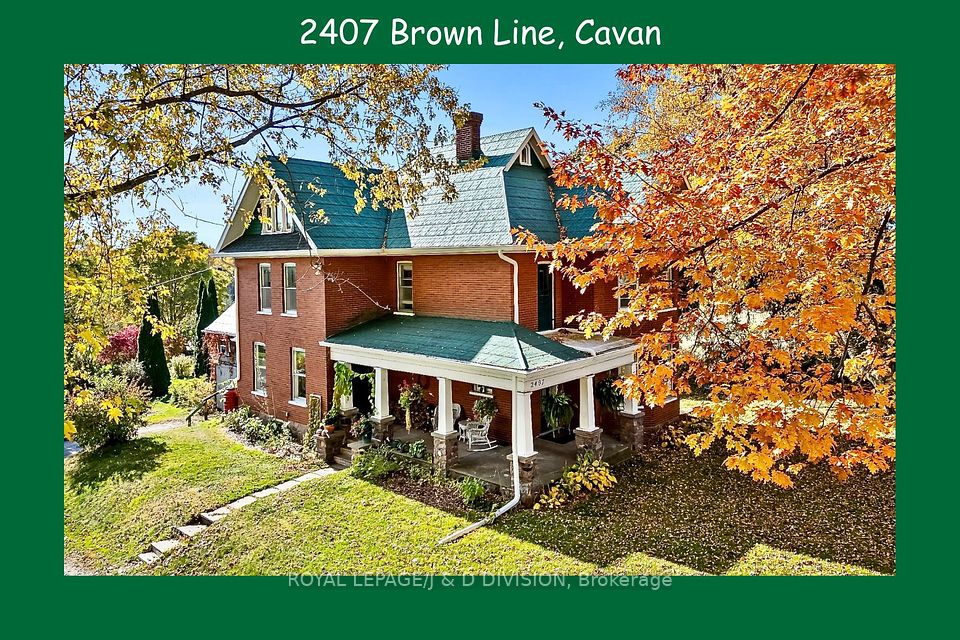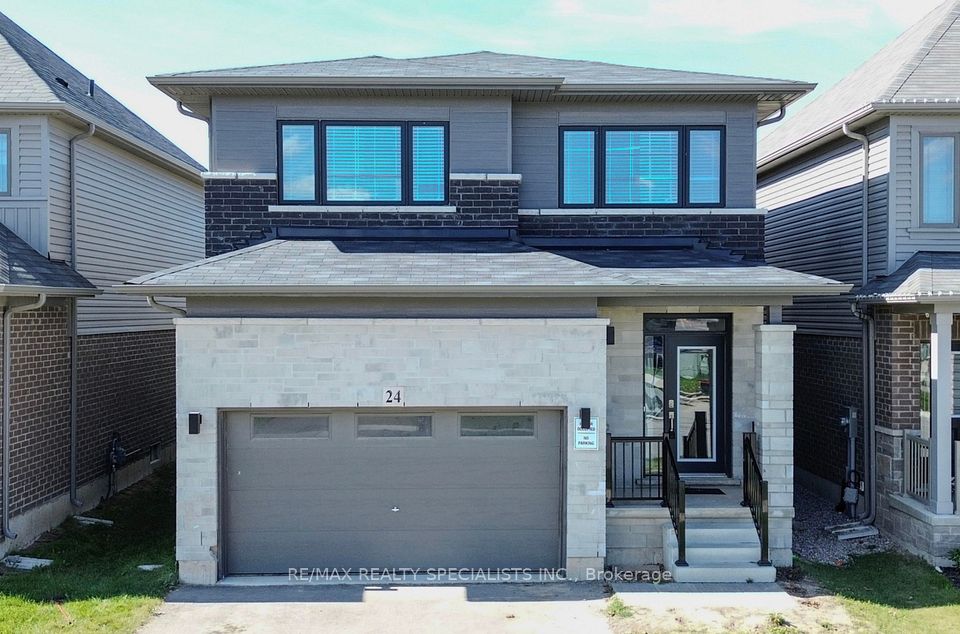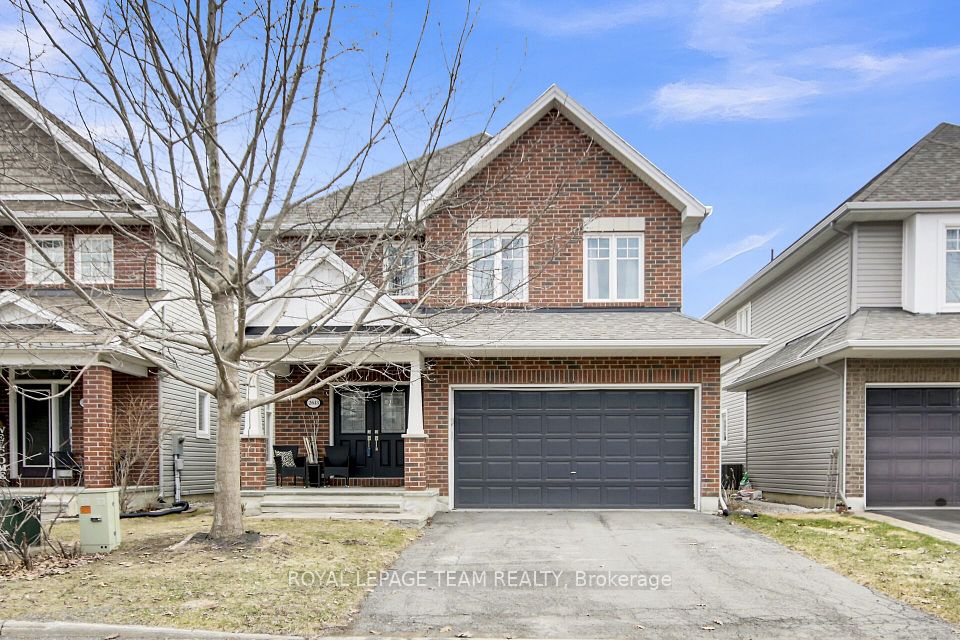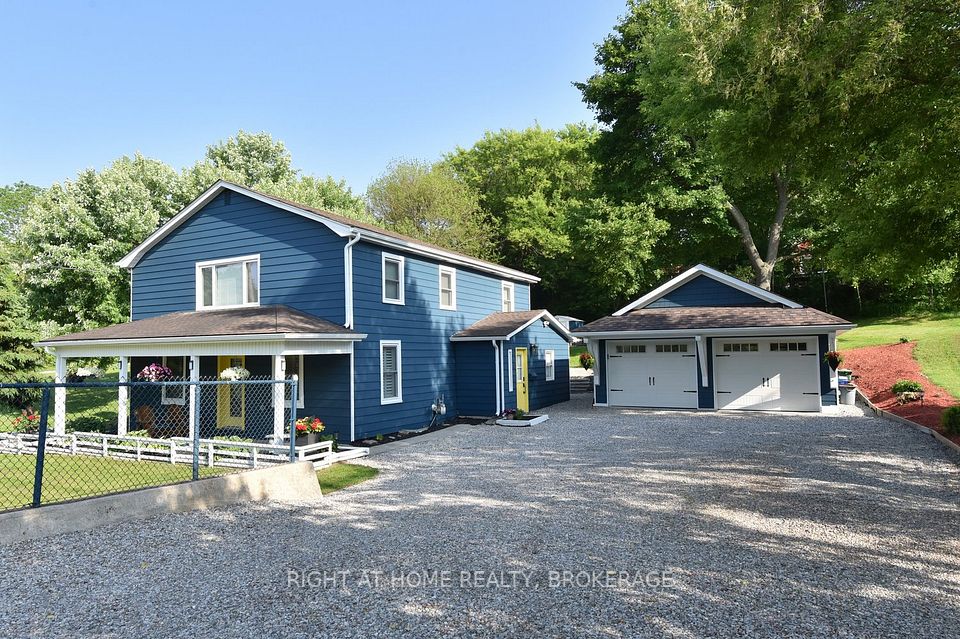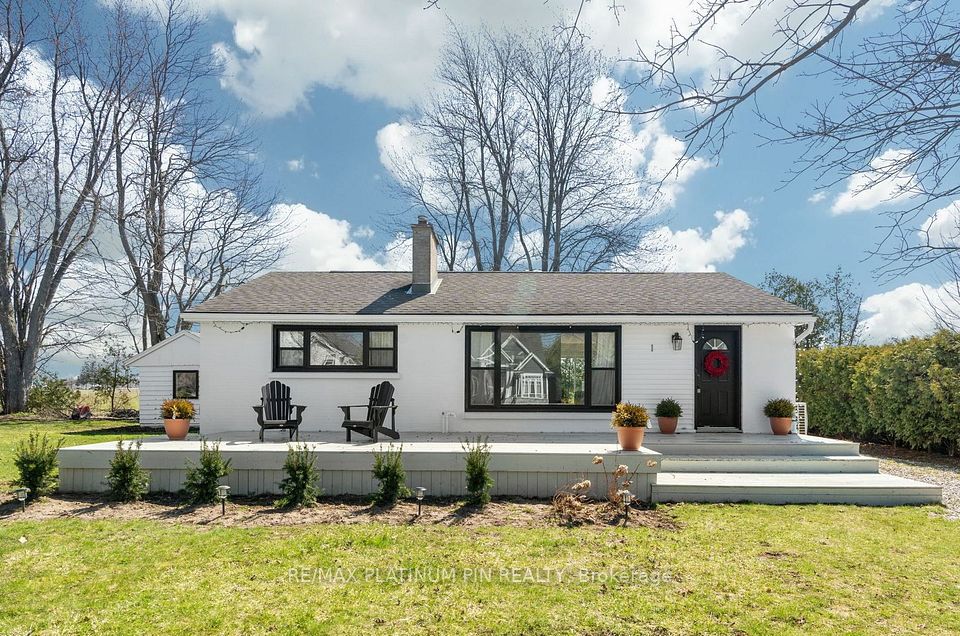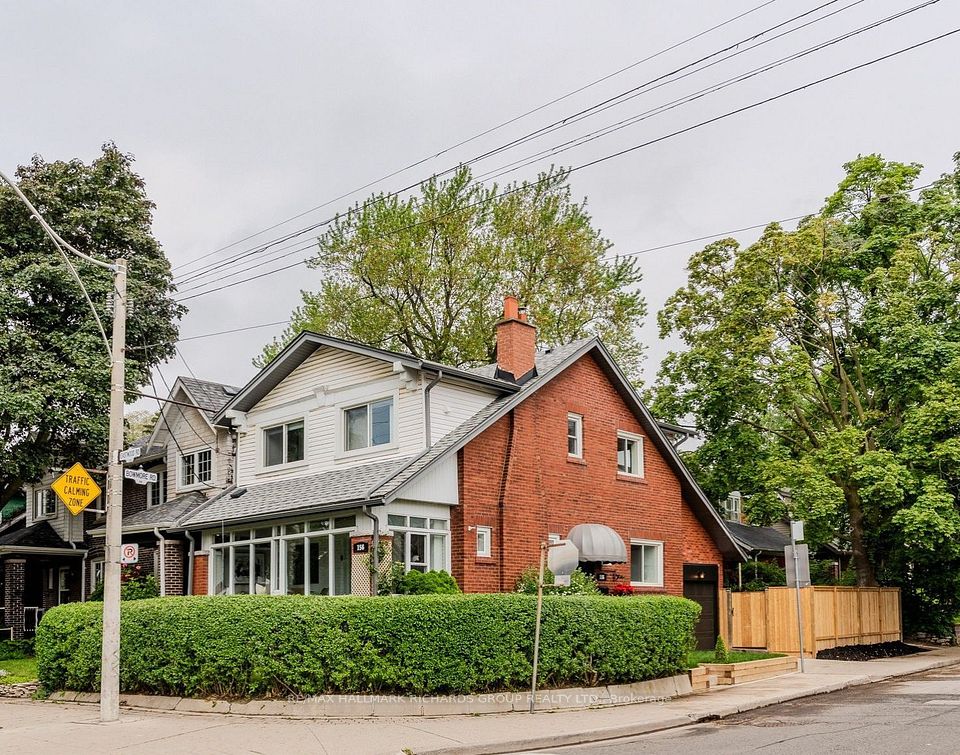
$1,269,000
48 Micklefield Avenue, Whitby, ON L1P 0C4
Virtual Tours
Price Comparison
Property Description
Property type
Detached
Lot size
N/A
Style
2-Storey
Approx. Area
N/A
Room Information
| Room Type | Dimension (length x width) | Features | Level |
|---|---|---|---|
| Kitchen | 4.72 x 2.29 m | Breakfast Bar, W/O To Deck, Window | Main |
| Breakfast | 4.72 x 2.59 m | Open Concept, W/O To Yard, Window | Main |
| Dining Room | 4.72 x 3.35 m | Coffered Ceiling(s), Separate Room, Window | Main |
| Family Room | 3.66 x 6.1 m | Gas Fireplace, Window, Open Concept | Main |
About 48 Micklefield Avenue
Welcome to 48 Micklefield Avenue Where Style Meets Comfort! Discover "The Brooklyn Elevation B," a stunning luxury home nestled in one of Whitby's most desirable neighborhoods. This beautifully designed residence offers over 2,400 sq ft of thoughtfully curated living space, featuring 4 spacious bedrooms and 4 modern bathrooms. Step into the elegant primary suite, complete with walk-in closets and a spa-inspired 5-piece ensuite. The heart of the home is a custom dream kitchen, perfect for both everyday living and entertaining. The unfinished basement provides endless possibilities to create your ideal space whether it's a home gym, theatre room, or additional living area. Ideally located just minutes from schools, parks, shopping, Highway 412, and all essential amenities. Don't miss your chance to own this exquisite home in a prime Whitby location!
Home Overview
Last updated
4 days ago
Virtual tour
None
Basement information
Unfinished
Building size
--
Status
In-Active
Property sub type
Detached
Maintenance fee
$N/A
Year built
--
Additional Details
MORTGAGE INFO
ESTIMATED PAYMENT
Location
Some information about this property - Micklefield Avenue

Book a Showing
Find your dream home ✨
I agree to receive marketing and customer service calls and text messages from homepapa. Consent is not a condition of purchase. Msg/data rates may apply. Msg frequency varies. Reply STOP to unsubscribe. Privacy Policy & Terms of Service.







