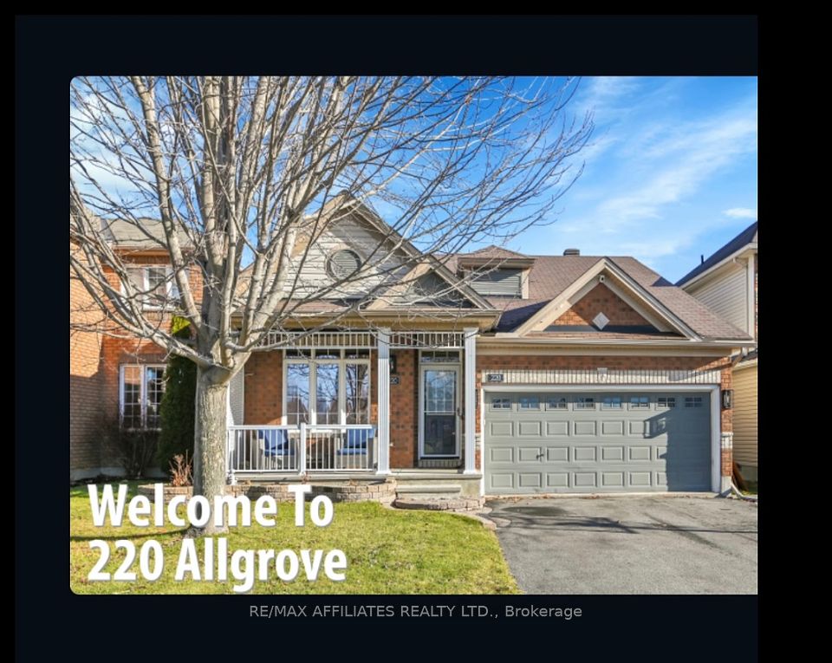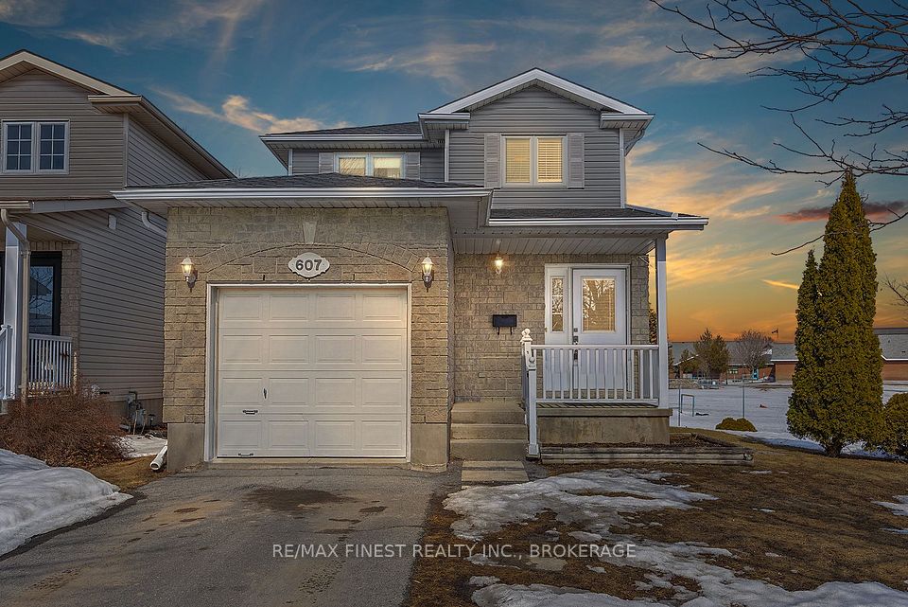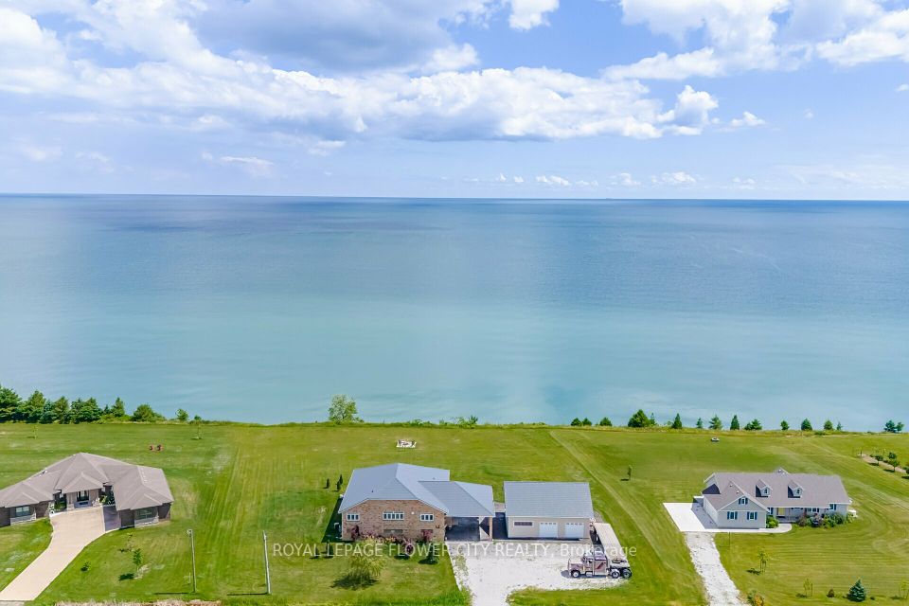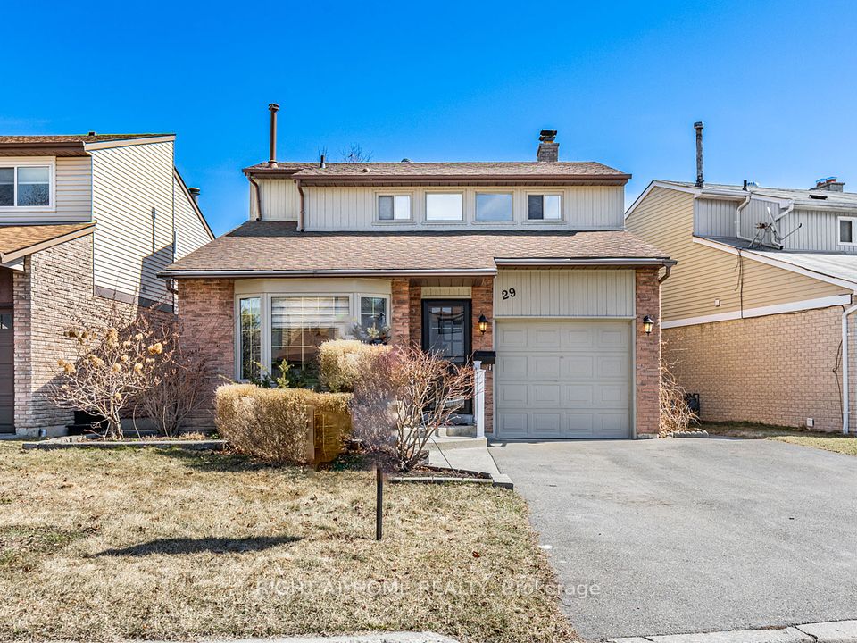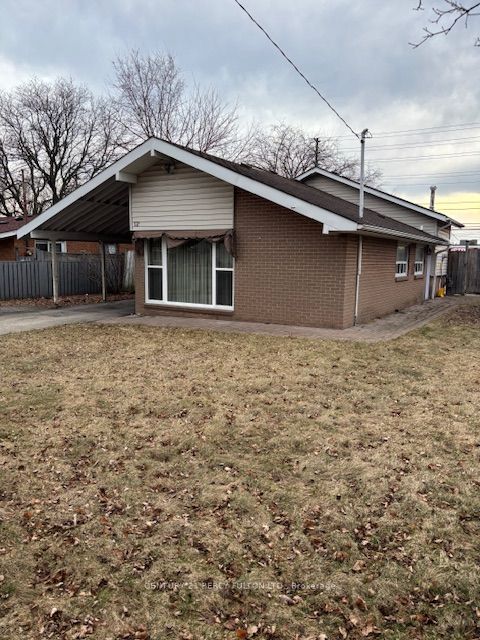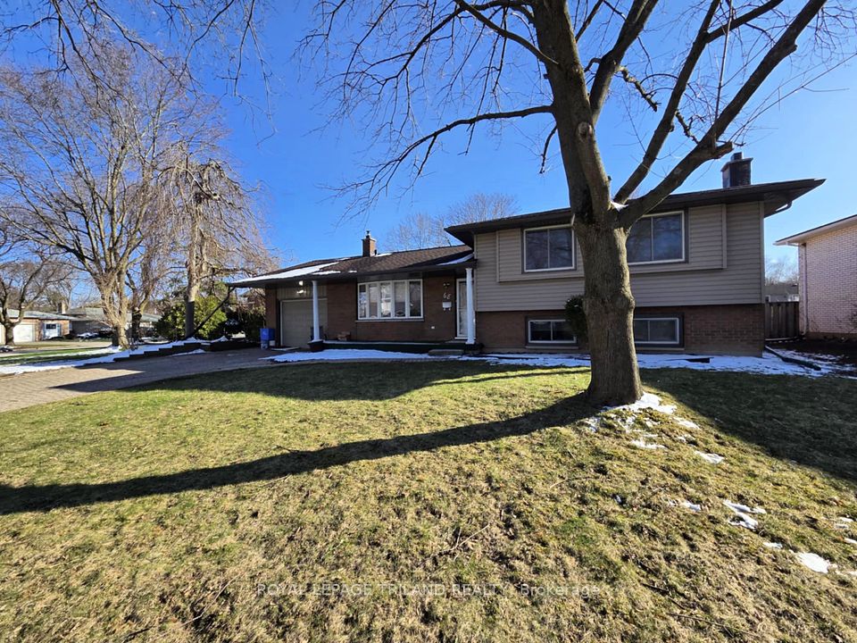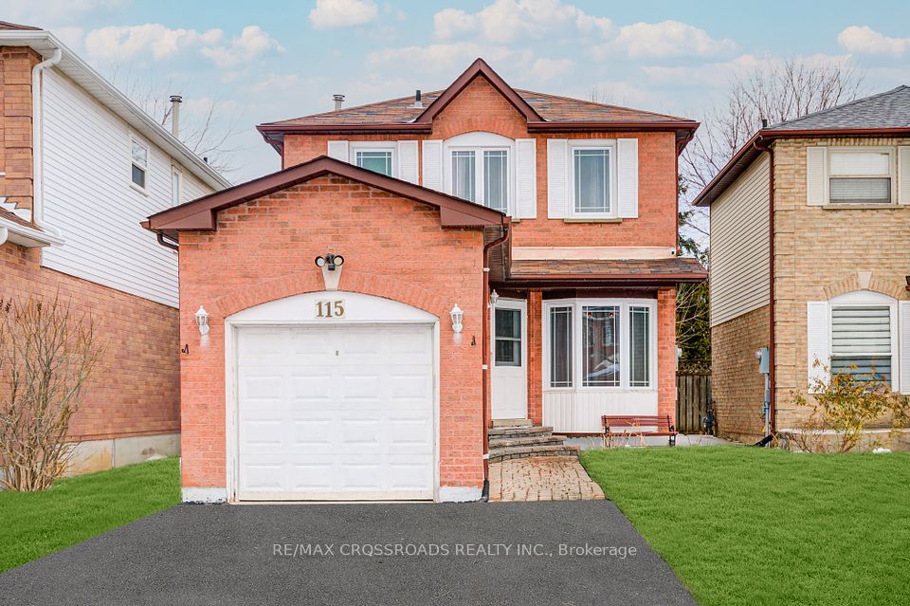$589,900
48 McCormick Street, Welland, ON L3C 4L9
Price Comparison
Property Description
Property type
Detached
Lot size
< .50 acres
Style
2-Storey
Approx. Area
N/A
Room Information
| Room Type | Dimension (length x width) | Features | Level |
|---|---|---|---|
| Kitchen | 3.58 x 3.28 m | N/A | Main |
| Dining Room | 4.06 x 2.82 m | Hardwood Floor | Main |
| Living Room | 4.52 x 4.06 m | Fireplace, Hardwood Floor | Main |
| Bathroom | N/A | 4 Pc Bath | Main |
About 48 McCormick Street
Discover 48 McCormick Street - a beautifully updated 1.5-storey detached home in Welland! Featuring 3 bedrooms, 2 full bathrooms, and 1,483 sq. ft., this home is perfect for families, young professionals, or retirees. The stunning new kitchen boasts gorgeous countertops, sleek cabinetry, and stainless steel appliances, while hardwood floors add warmth throughout. Relax in the cozy living room with a stone accent wall and electric fireplace, and retreat to the spacious primary suite upstairs. Both bathrooms have been fully renovated, offering a spa-like feel. Outside, the large detached garage provides extra storage and workspace. Just down the street from the Welland Canal, enjoy scenic walks and bike trails. Close to schools, playgrounds, ice rinks, volleyball courts, and community centres, this location has it all! Don't miss out!!
Home Overview
Last updated
Jan 23
Virtual tour
None
Basement information
Full, Unfinished
Building size
--
Status
In-Active
Property sub type
Detached
Maintenance fee
$N/A
Year built
--
Additional Details
MORTGAGE INFO
ESTIMATED PAYMENT
Location
Some information about this property - McCormick Street

Book a Showing
Find your dream home ✨
I agree to receive marketing and customer service calls and text messages from homepapa. Consent is not a condition of purchase. Msg/data rates may apply. Msg frequency varies. Reply STOP to unsubscribe. Privacy Policy & Terms of Service.







