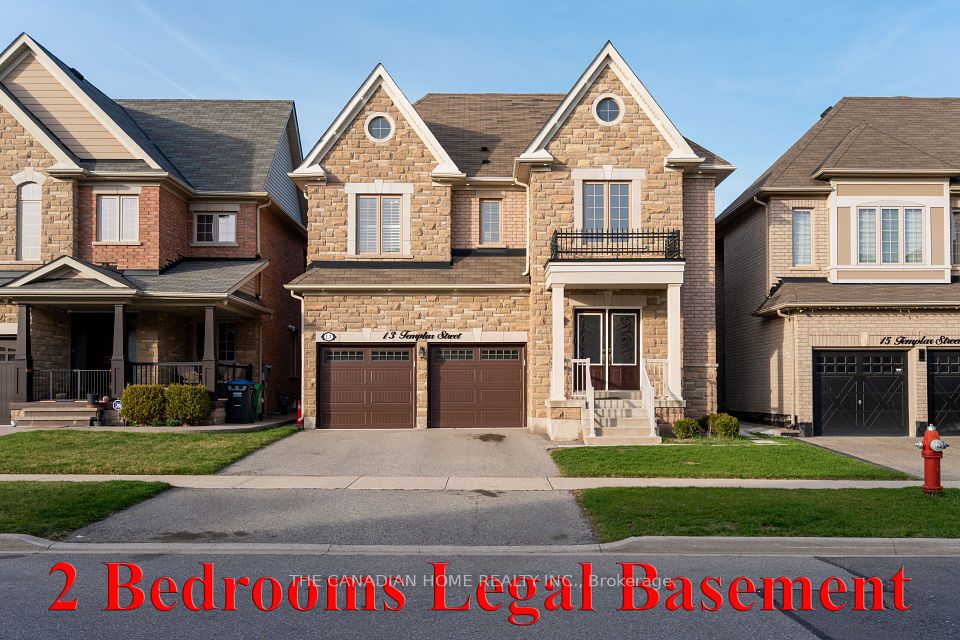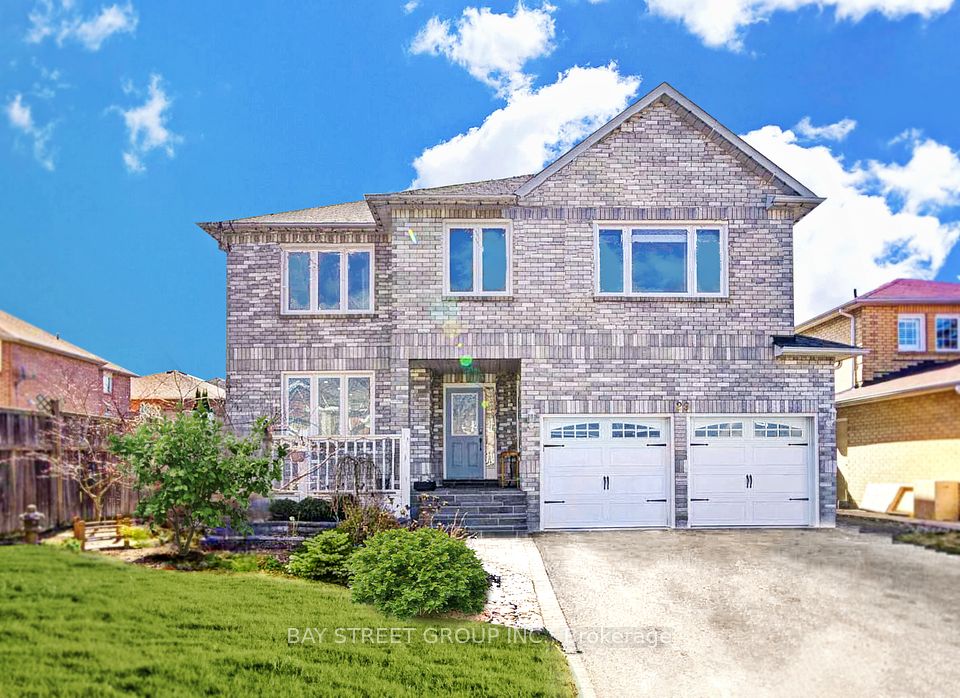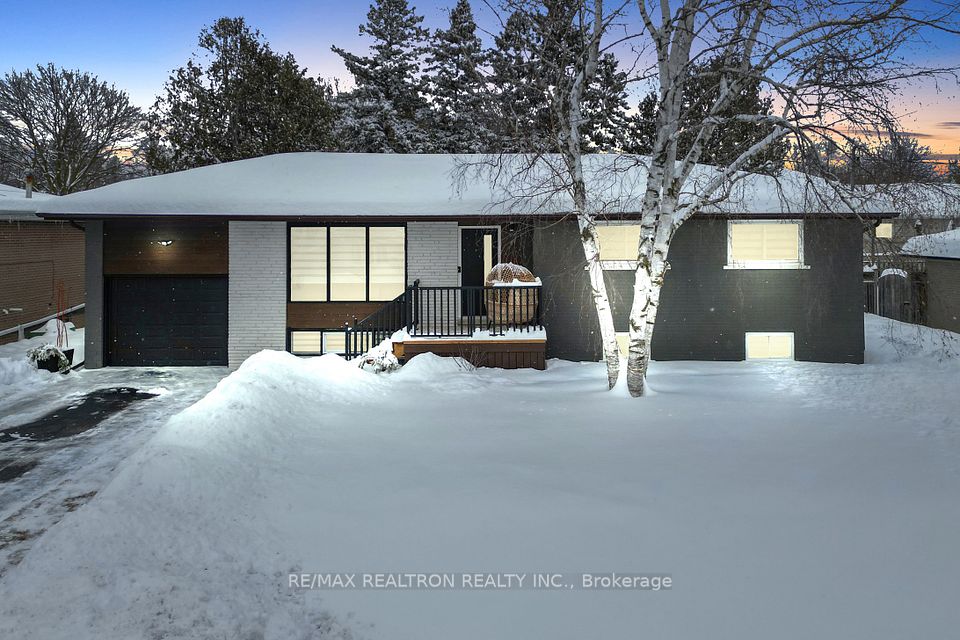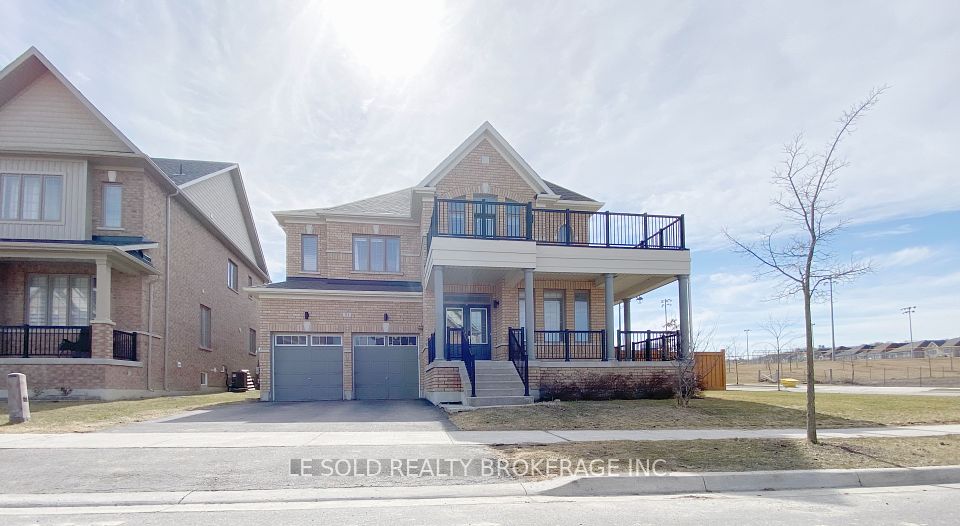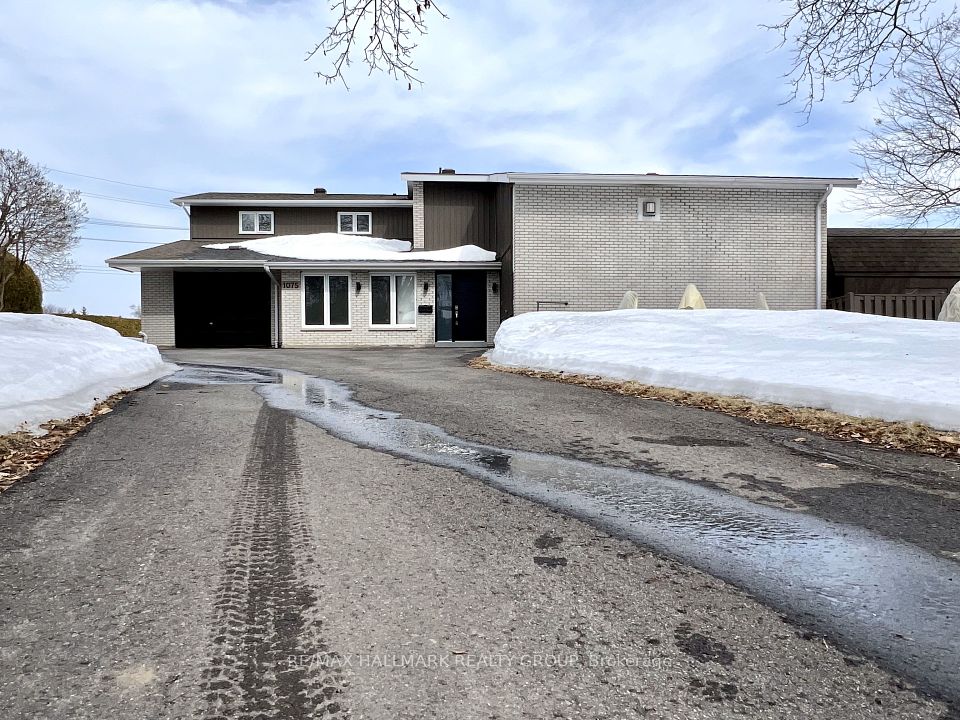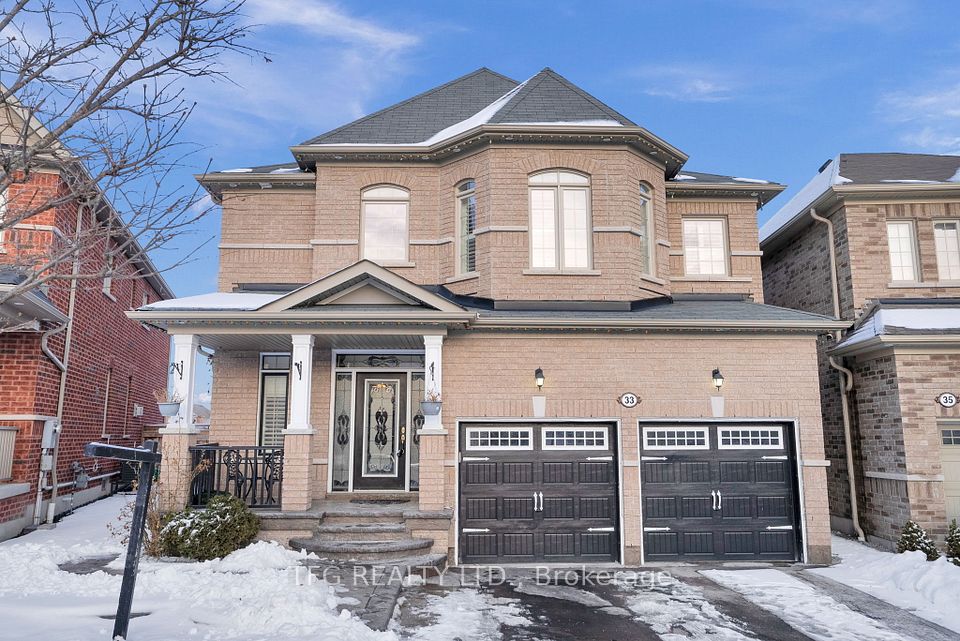$1,170,000
48 Mayor Crescent, Ajax, ON L1S 6N8
Price Comparison
Property Description
Property type
Detached
Lot size
25-49.99 acres
Style
2-Storey
Approx. Area
N/A
Room Information
| Room Type | Dimension (length x width) | Features | Level |
|---|---|---|---|
| Living Room | 3.53 x 5.3 m | Large Window, Laminate | Main |
| Dining Room | 3.53 x 3.9 m | Laminate | Main |
| Kitchen | 3.5 x 3.01 m | Ceramic Floor, Double Sink, Stainless Steel Appl | Main |
| Den | 3.59 x 3.59 m | W/O To Deck, Pantry | Main |
About 48 Mayor Crescent
Live by the Lake in Style The Terra Model by Terra Gold Homes. Welcome to this stunning all-brick 4 +2 Bdrm 4 Bath showstopper in Ajax's highly coveted waterfront community-just steps from the lake and scenic trails! This beautifully landscaped property features a double garage, interlock walkway, and a large entertainers deck for unforgettable evenings under the stars. Inside, you'll find a sun-filled eat-in kitchen with a gas stove, endless cabinetry, and a walk-out to your serene backyard. The elegant living/dining room is framed by French doors and gleaming hardwood floors, while the cozy family room with fireplace adds the perfect touch of warmth. Upstairs, enjoy 4 spacious bedrooms, including a grand primary suite with a walk-in closet and private ensuite.But thats not all the legal basement apartment boasts above-grade windows, a private entrance, 2 bedrooms, a full 4-piece bath, eat-in kitchen, huge rec room, and ample storage-ideal for multigenerational living or rental income. This rare gem blends luxury, location, and lifestyle in one irresistible package. Schedule your showing today and step into your dream home!
Home Overview
Last updated
Apr 19
Virtual tour
None
Basement information
Separate Entrance, Finished
Building size
--
Status
In-Active
Property sub type
Detached
Maintenance fee
$N/A
Year built
2024
Additional Details
MORTGAGE INFO
ESTIMATED PAYMENT
Location
Some information about this property - Mayor Crescent

Book a Showing
Find your dream home ✨
I agree to receive marketing and customer service calls and text messages from homepapa. Consent is not a condition of purchase. Msg/data rates may apply. Msg frequency varies. Reply STOP to unsubscribe. Privacy Policy & Terms of Service.







