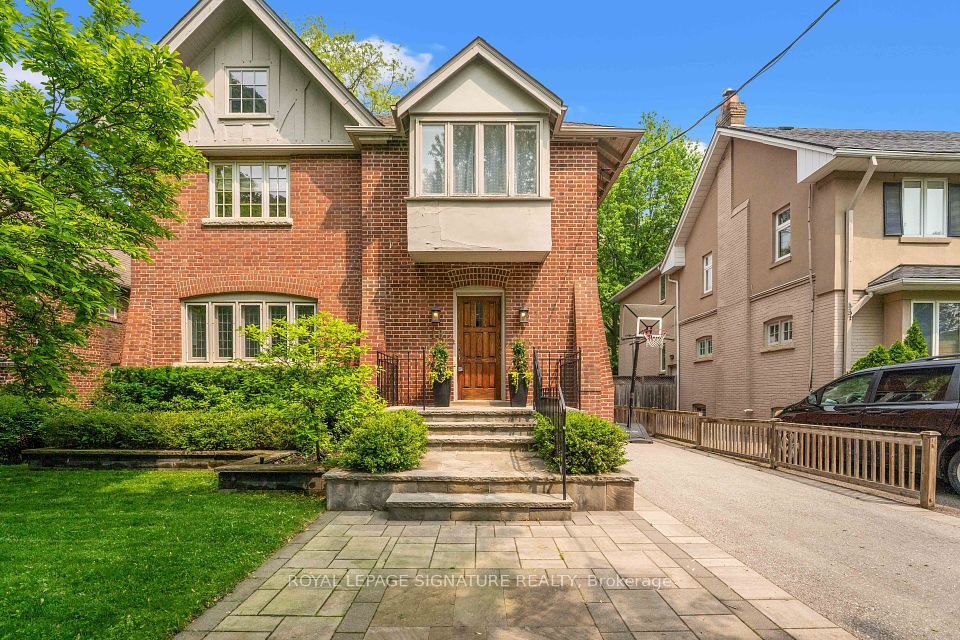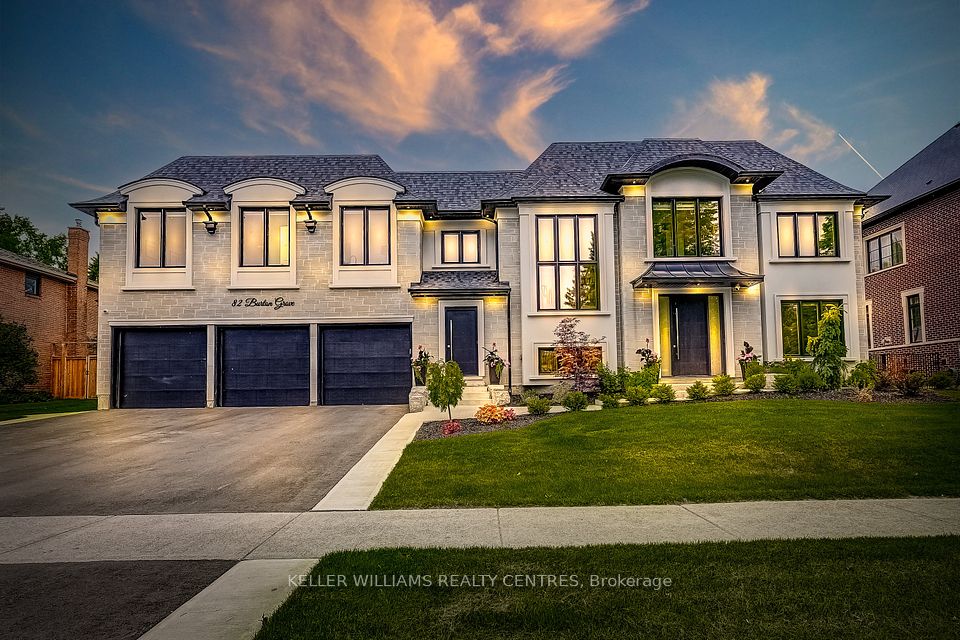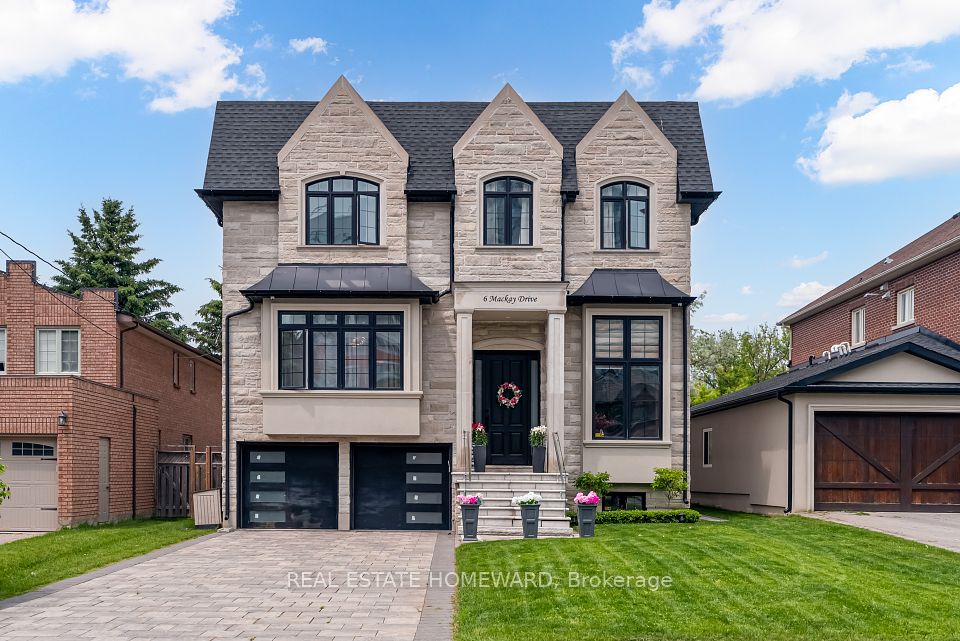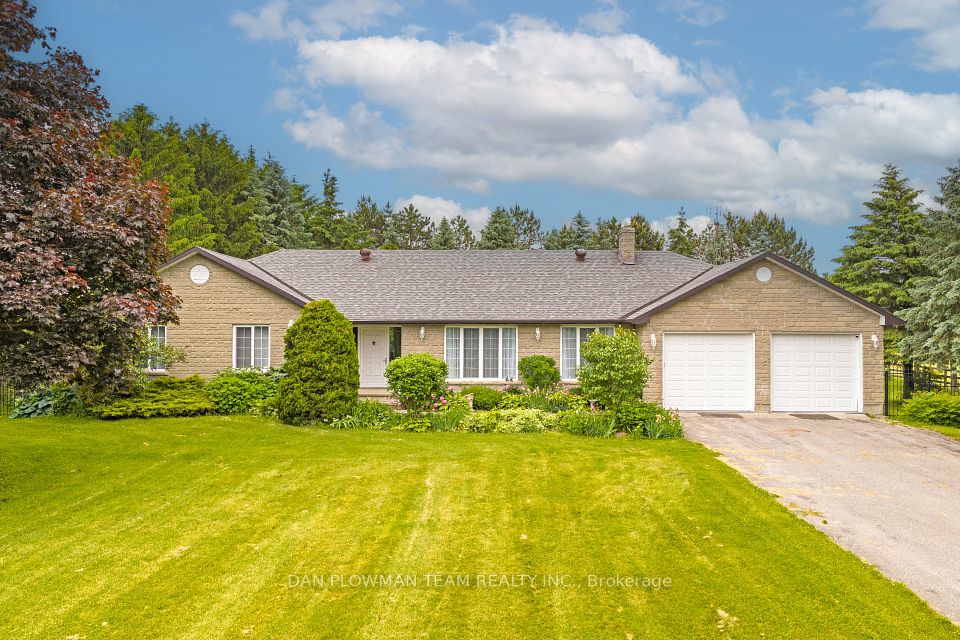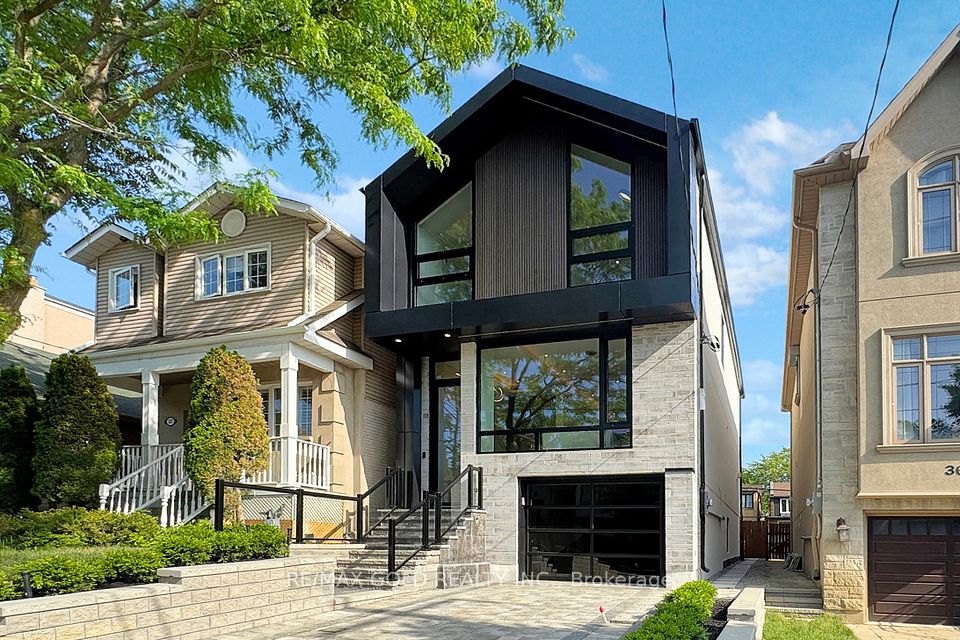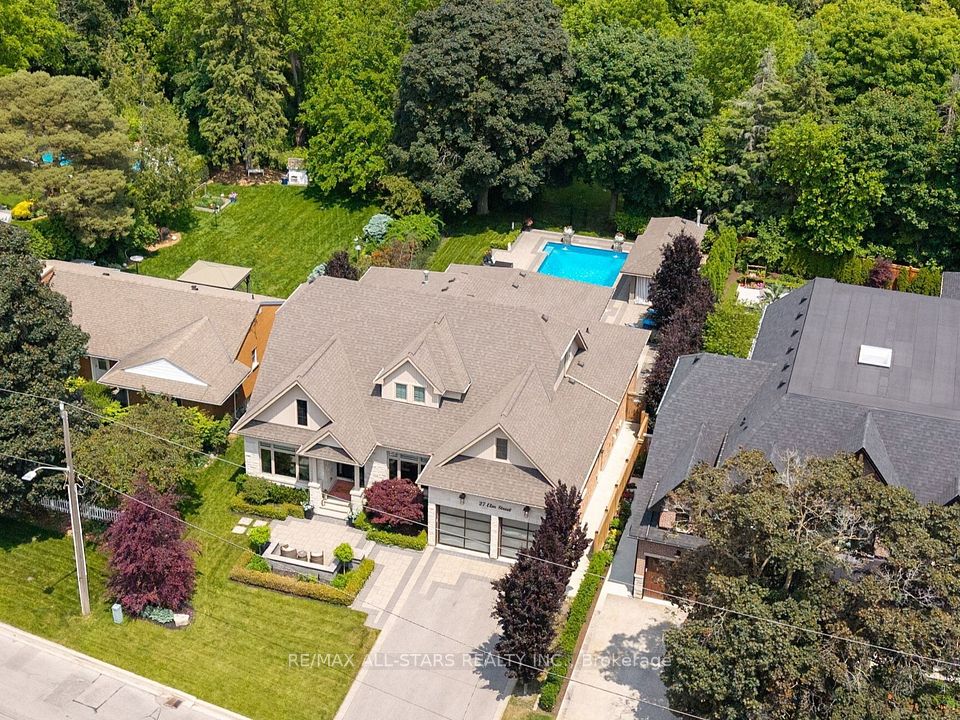
$3,980,000
48 Johnson Street, Markham, ON L3T 2N7
Price Comparison
Property Description
Property type
Detached
Lot size
N/A
Style
2-Storey
Approx. Area
N/A
Room Information
| Room Type | Dimension (length x width) | Features | Level |
|---|---|---|---|
| Family Room | 6.1 x 4.1 m | Fireplace, W/O To Pool, French Doors | Main |
| Kitchen | 4.1 x 3.6 m | B/I Appliances, Overlooks Backyard, Pot Lights | Main |
| Living Room | 6.4 x 4.1 m | Bay Window, Hardwood Floor, California Shutters | Main |
| Dining Room | 6.5 x 4.1 m | Combined w/Living, Hardwood Floor, California Shutters | Main |
About 48 Johnson Street
Stunning Custom-Built Home on a Premium Lot in Prestigious Thornhill! Welcome to this exceptional, fully upgraded residence set on a rare 70 ft x 210 ft lot, offering over 6,000+ sq ft of luxurious living space. Designed with elegance and functionality in mind, this home features 10 ft ceilings on the main floor, 9 ft ceilings upstairs, and 9 ft in the basement. Hardwood flooring, crown moulding, and LED pot lights throughout. A spectacular indoor pool with a lounge area, vaulted ceiling, and multiple skylights, all pool equipment recently upgraded. Main Floor: Impeccably renovated chefs kitchen with brand new appliances, Spacious breakfast area with walkout to deck, backyard, and indoor pool. Grand principal rooms, main floor office and laundry, 3 staircases leading to the basement. 2nd Floor: 4 spacious bedrooms and 3 newly renovated bathrooms. Luxurious primary bedroom retreat featuring an upgraded ensuite, skylit walk-in closet, and walkout to a breathtaking balcony. Basement: Professionally finished walk-out basement, Large recreation room with gas fireplace, Stunning home theatre (can double as a bedroom)Gym, sauna, 2-piece powder room, and a 4-piece bathroom. Enjoy the convenience of a triple garage with EV charger, huge interlocked driveway, and no sidewalk in front offering ample parking.
Home Overview
Last updated
May 26
Virtual tour
None
Basement information
Finished
Building size
--
Status
In-Active
Property sub type
Detached
Maintenance fee
$N/A
Year built
--
Additional Details
MORTGAGE INFO
ESTIMATED PAYMENT
Location
Some information about this property - Johnson Street

Book a Showing
Find your dream home ✨
I agree to receive marketing and customer service calls and text messages from homepapa. Consent is not a condition of purchase. Msg/data rates may apply. Msg frequency varies. Reply STOP to unsubscribe. Privacy Policy & Terms of Service.






