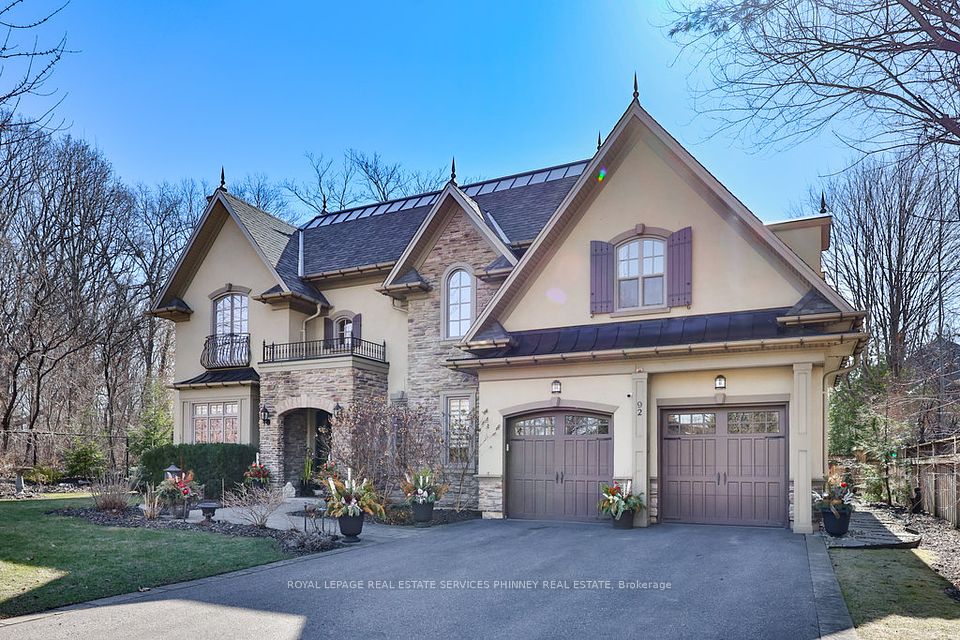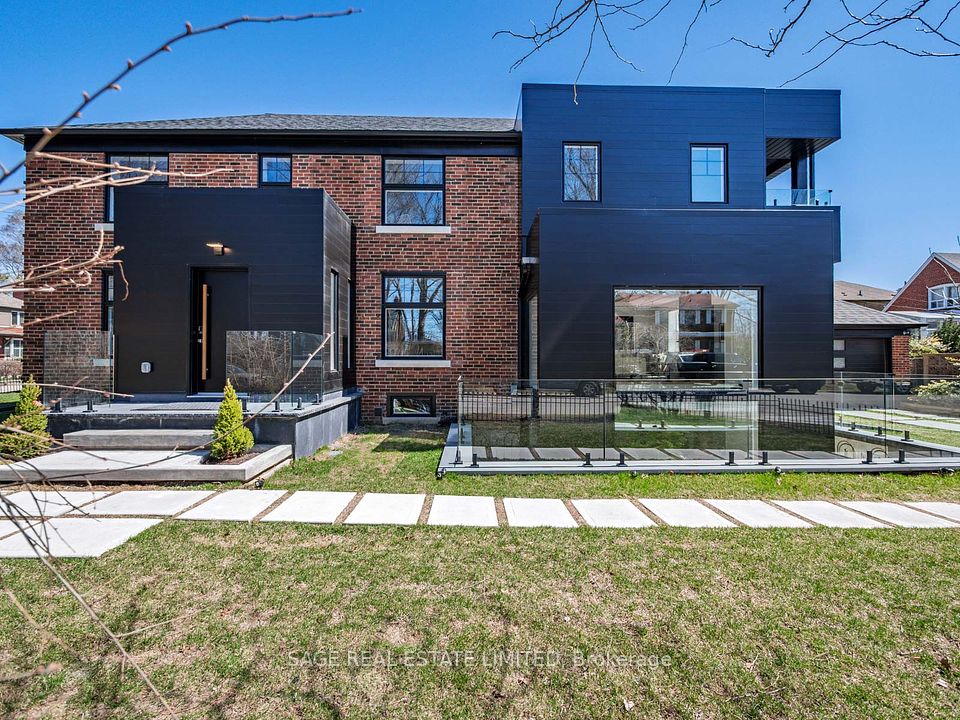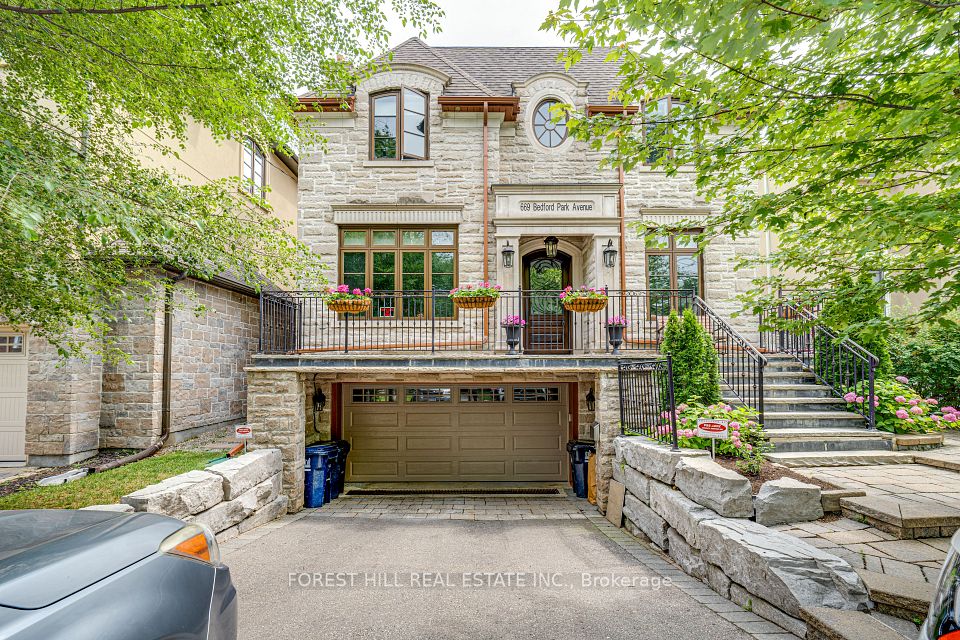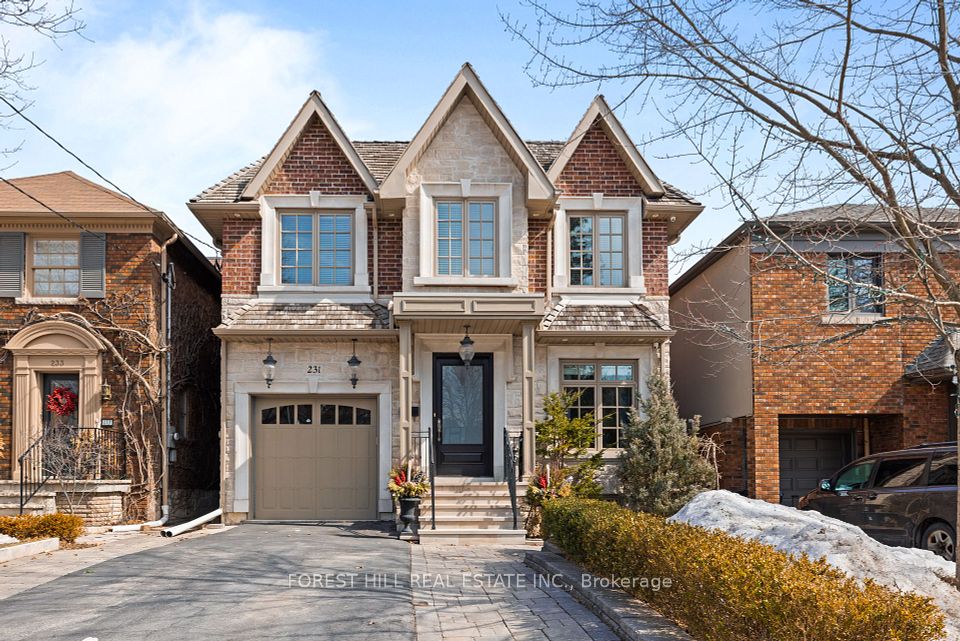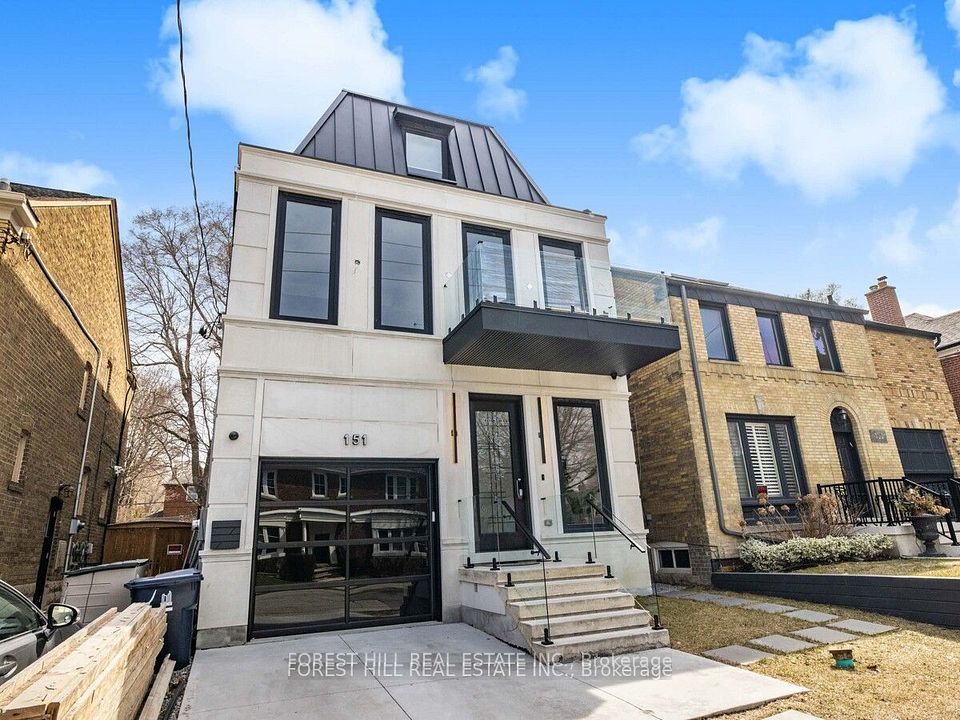$3,998,000
48 Hurlingham Crescent, Toronto C13, ON M3B 2R1
Virtual Tours
Price Comparison
Property Description
Property type
Detached
Lot size
Not Applicable acres
Style
2-Storey
Approx. Area
N/A
Room Information
| Room Type | Dimension (length x width) | Features | Level |
|---|---|---|---|
| Living Room | 6.02 x 5.79 m | Hardwood Floor, Step-Up, Fireplace | Main |
| Dining Room | 4.55 x 3.62 m | Hardwood Floor, Formal Rm, Coffered Ceiling(s) | Main |
| Family Room | 4.72 x 3.65 m | B/I Shelves, Hardwood Floor, Marble Fireplace | Main |
| Office | 4.32 x 3.66 m | B/I Bookcase, Hardwood Floor, Pot Lights | Main |
About 48 Hurlingham Crescent
Welcome to 48 Hurlingham Crescent, The Epiphany of Luxurious Living. Nestled in the coveted York Mills area in Toronto, exquisitely positioned near the hustle of Highways 401 and 404,granting effortless access to the city's vibrant plus. This residence also boasts a plethora of amenities, curated to elevate your lifestyle with a touch of elegance and comfort, living space above Grade 4,266 square feet . As you step inside, the main floor welcomes you with 10-foot ceilings, custom shelves in the library, and a modern kitchen that serves as the heart of the home. Extensive wall panel mouldings and natural light from lovely skylights elevate the ambiance. Upstairs, you will find 4 generously sized bedrooms, each boasting en-suite baths, including a spacious master bedroom with a cozy sitting area. The finished basement, complete with a walkout to the patio, an entertainment room with kitchen, a gym room, a game room, a laundry room, and an additional bedroom with a 4-piece bathroom, ensures ample space for relaxation and entertainment. and much more. Most importantly, it's surrounded by high-ranking York Mills High School, Harrison Primary, and St. Andrew Junior. Don't miss out on this incredible opportunity. Schedule a tour today, because this won't be available for long." Schedule a tour today!
Home Overview
Last updated
20 minutes ago
Virtual tour
None
Basement information
Finished, Walk-Up
Building size
--
Status
In-Active
Property sub type
Detached
Maintenance fee
$N/A
Year built
--
Additional Details
MORTGAGE INFO
ESTIMATED PAYMENT
Location
Some information about this property - Hurlingham Crescent

Book a Showing
Find your dream home ✨
I agree to receive marketing and customer service calls and text messages from homepapa. Consent is not a condition of purchase. Msg/data rates may apply. Msg frequency varies. Reply STOP to unsubscribe. Privacy Policy & Terms of Service.







