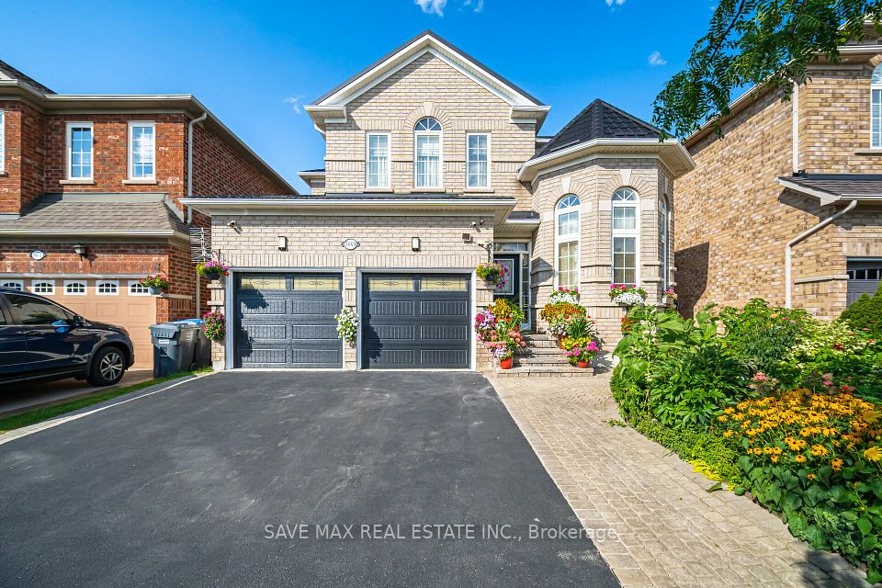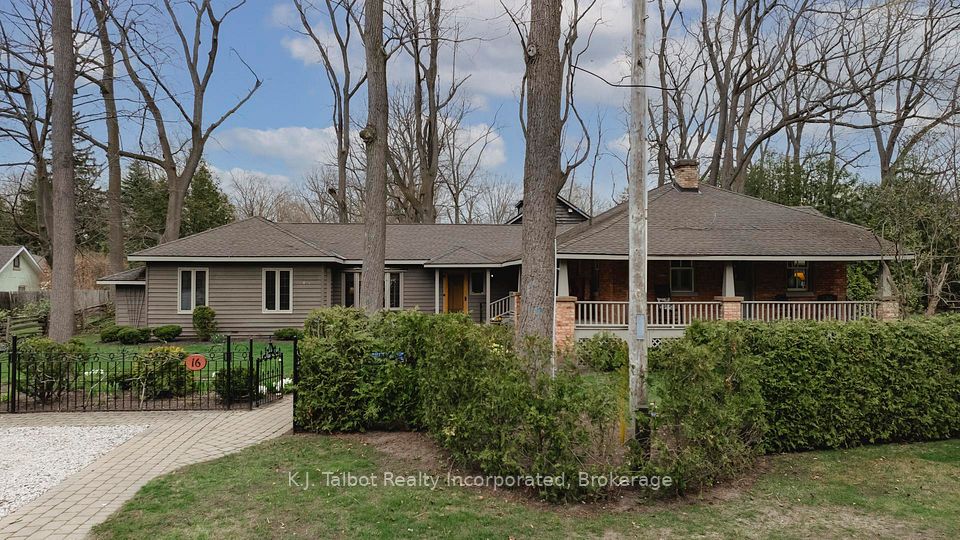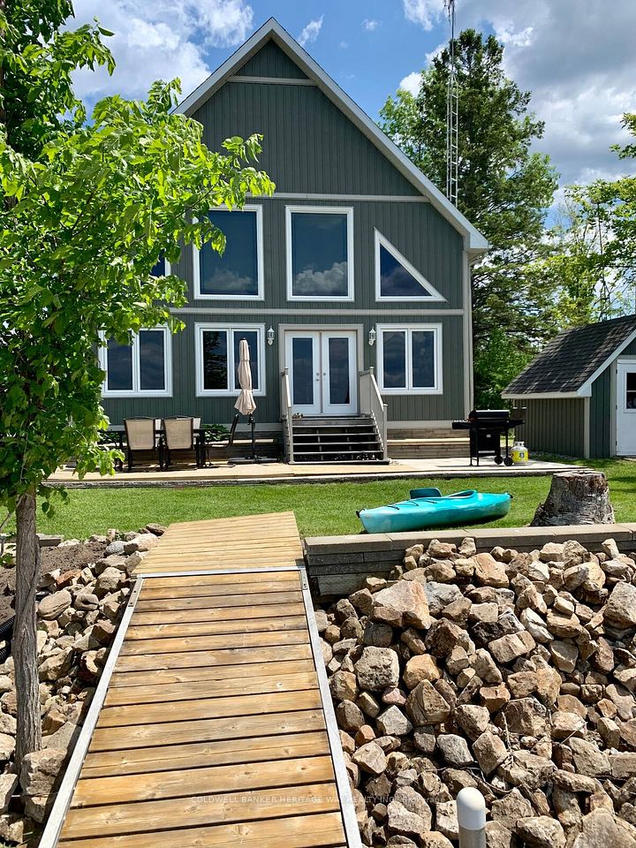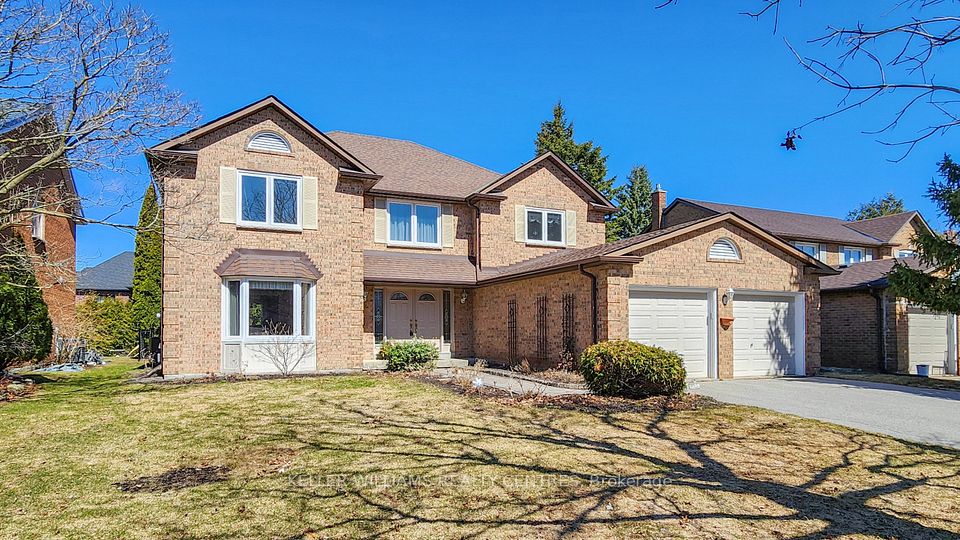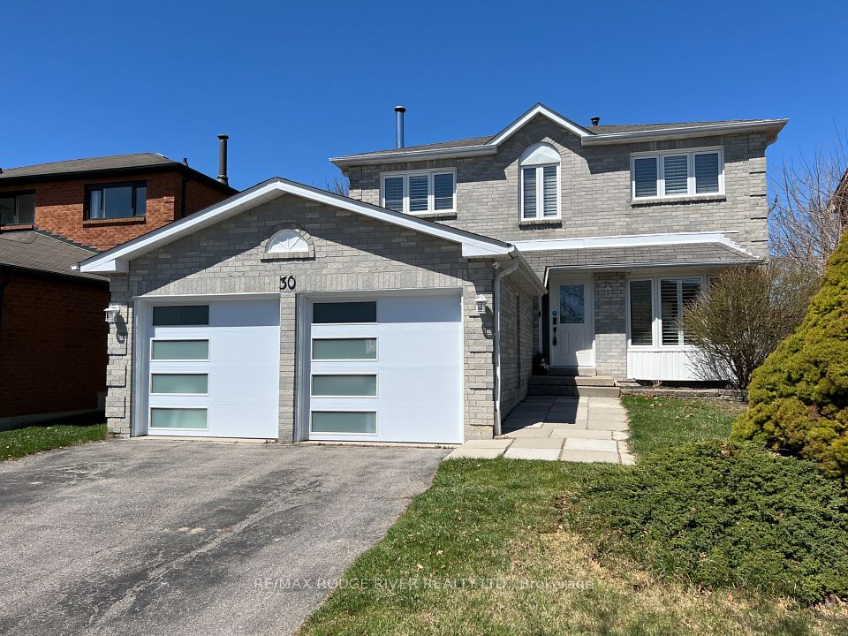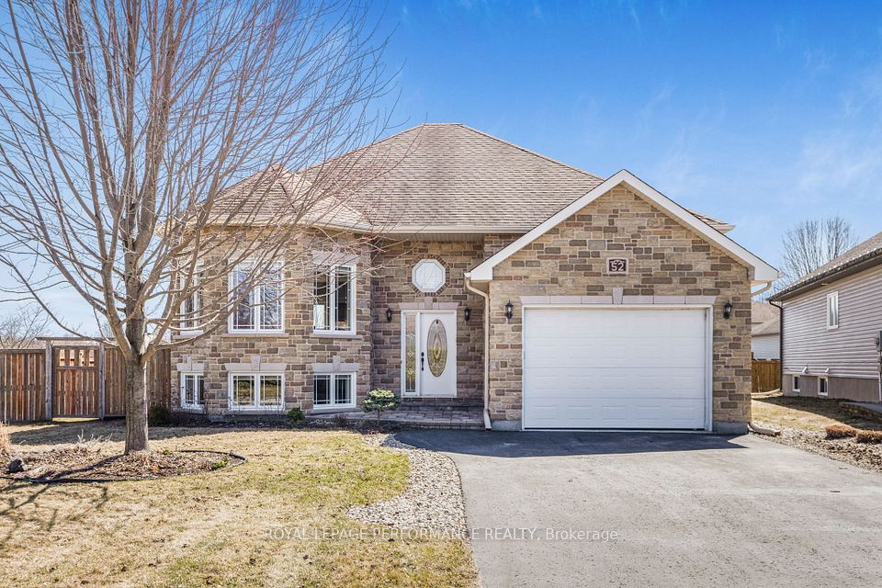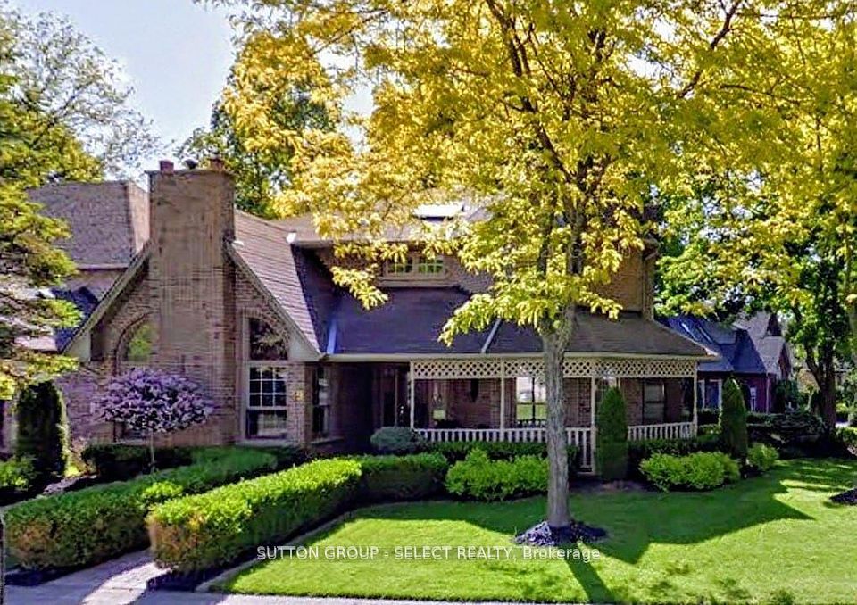$1,100,000
48 Foxhunt Trail, Clarington, ON L1E 1E9
Virtual Tours
Price Comparison
Property Description
Property type
Detached
Lot size
N/A
Style
Backsplit 4
Approx. Area
N/A
Room Information
| Room Type | Dimension (length x width) | Features | Level |
|---|---|---|---|
| Living Room | 7.22 x 7.31 m | Hardwood Floor, Combined w/Dining, Combined w/Kitchen | Main |
| Dining Room | 7.22 x 7.31 m | Hardwood Floor, Combined w/Living, Combined w/Kitchen | Main |
| Kitchen | 7.22 x 7.31 m | Centre Island, Stainless Steel Appl, W/O To Deck | Main |
| Primary Bedroom | 3.71 x 3.5 m | Broadloom | Second |
About 48 Foxhunt Trail
Stunning 4 level rarely offered back-split. Located in desirable Courtice, just minutes from 401, shopping, schools, parks and transit. Extra deep private lot featuring large recreational space for kids, dogs, gardening, beautiful completely private in-ground pool, tastefully landscaped, pool change room with extra storage and power. Large deck off of the kitchen, garage access. Main floor has been completely remodelled to an open concept living space. Large centre island with quartz counter, wine rack and extra storage, kitchen finished with butcher block, white cabinets and stainless steel appliances. Living / Dining combined leaving the main level feel open and spacious. Engineered hardwood floor throughout main. Upper level features 3 generous sized bedrooms, updated 5 piece washroom w/ soaker tub/His/Hers Vanity. In between level has he same hardwood flooring flowing throughout, large family room w/ Gas Fireplace, full 3 piece washroom, laundry room and 4th bedroom or office space. Basement finished with vinyl flooring, large rec space, bar area, 2 piece washroom and walk-up to the garage. Perfect family home.
Home Overview
Last updated
3 days ago
Virtual tour
None
Basement information
Finished, Walk-Up
Building size
--
Status
In-Active
Property sub type
Detached
Maintenance fee
$N/A
Year built
--
Additional Details
MORTGAGE INFO
ESTIMATED PAYMENT
Location
Some information about this property - Foxhunt Trail

Book a Showing
Find your dream home ✨
I agree to receive marketing and customer service calls and text messages from homepapa. Consent is not a condition of purchase. Msg/data rates may apply. Msg frequency varies. Reply STOP to unsubscribe. Privacy Policy & Terms of Service.







