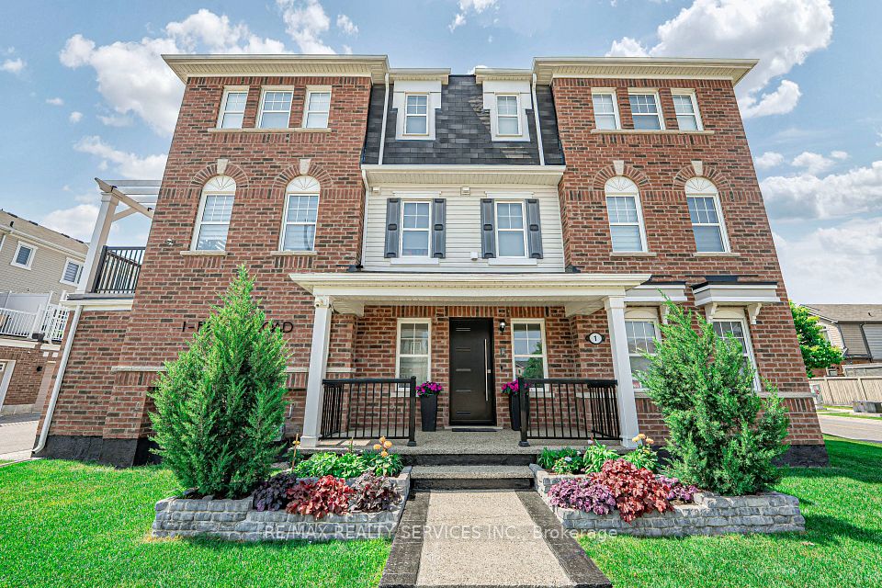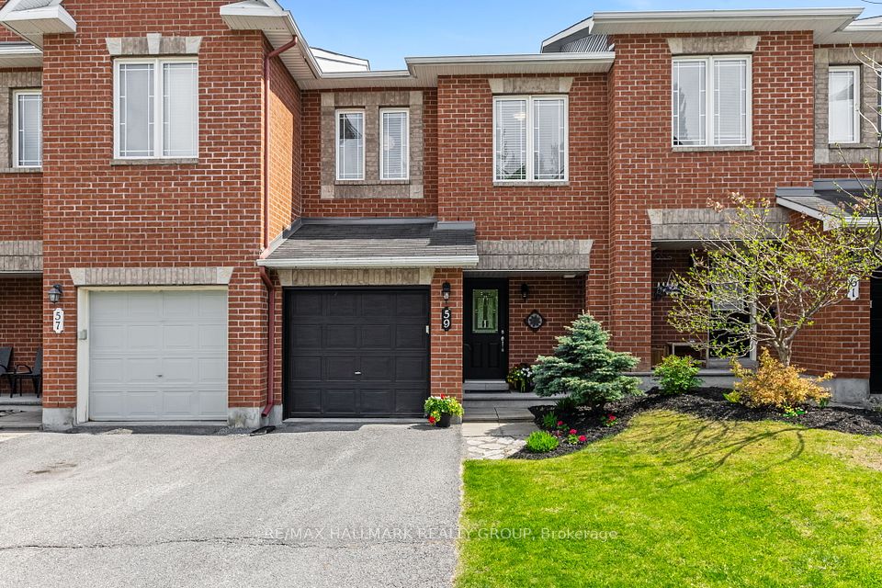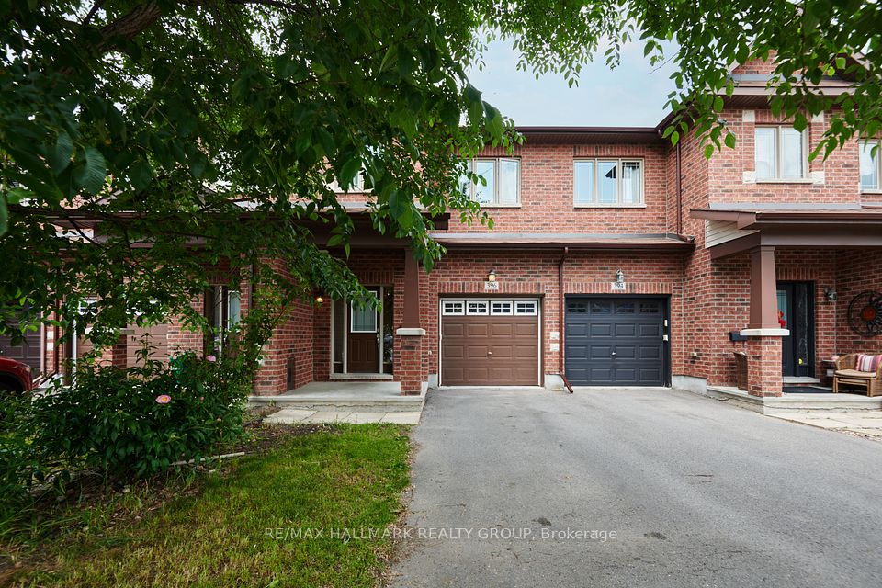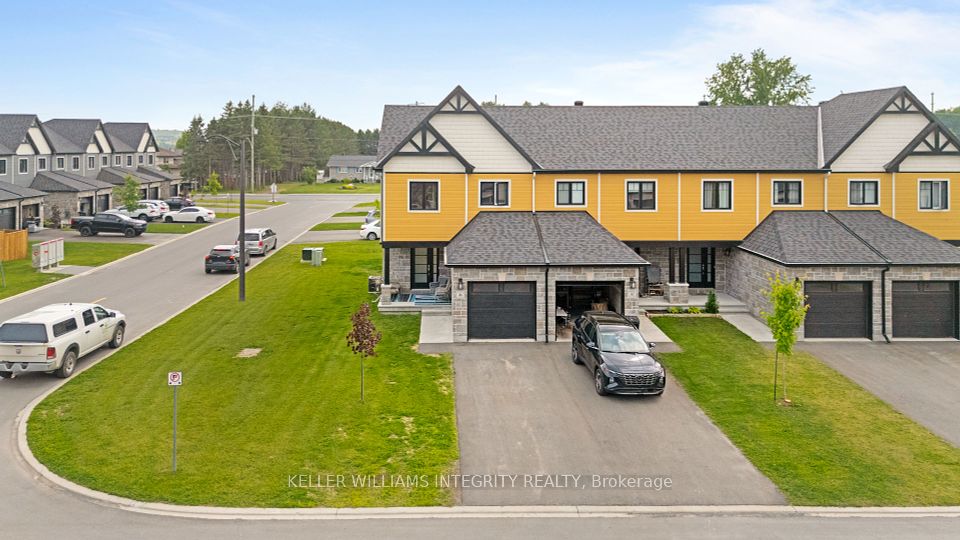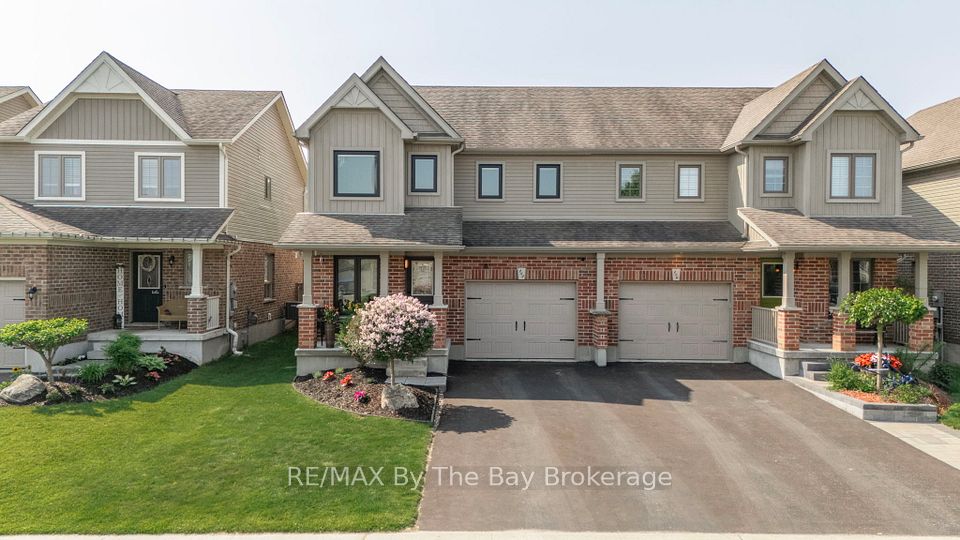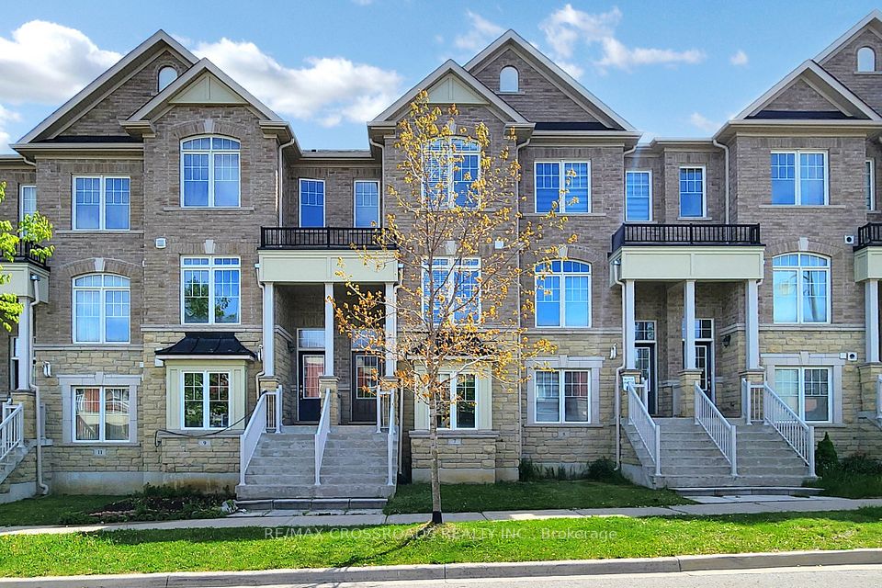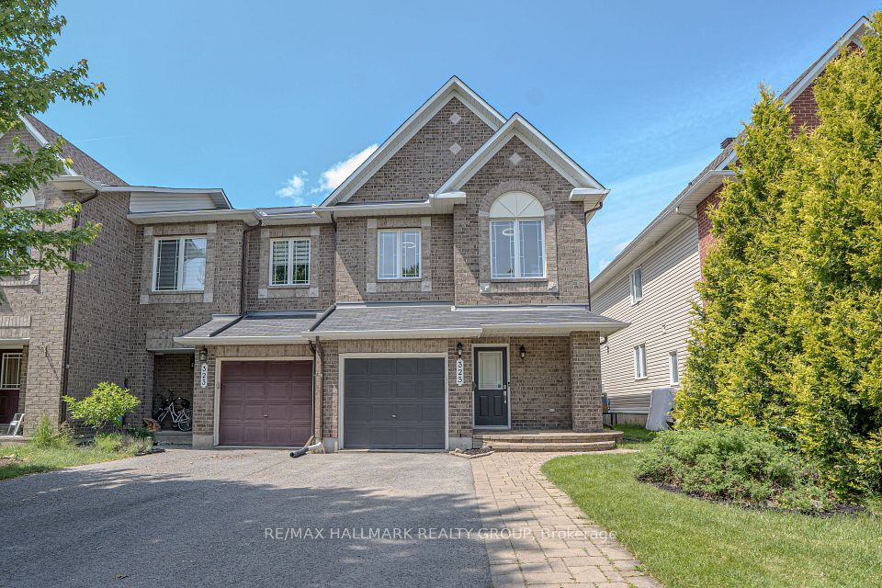
$579,999
48 Elmvale Avenue, Brampton, ON L6Z 1A5
Price Comparison
Property Description
Property type
Att/Row/Townhouse
Lot size
N/A
Style
2-Storey
Approx. Area
N/A
Room Information
| Room Type | Dimension (length x width) | Features | Level |
|---|---|---|---|
| Recreation | 5.86 x 4.7 m | Broadloom, W/O To Patio | Lower |
| Living Room | 4.71 x 4.04 m | Laminate, Pot Lights | Main |
| Dining Room | 3.64 x 2.33 m | Laminate, W/O To Deck, Pot Lights | Main |
| Kitchen | 2.38 x 2.29 m | Tile Floor | Main |
About 48 Elmvale Avenue
Discover the potential of this 3 bedroom freehold townhome with no maintenance fees, in the highly sought-after Heart Lake West community! Nestled in a prime ravine location backing onto Etobicoke Creek Trail, this home offers a rare opportunity to transform a solid property into your dream home. Inside, you'll find three generously sized bedrooms, including an expansive primary on the upper level, a full bathroom, and a spacious main floor featuring an eat-in kitchen, living room and dining area with a walkout to a rear deck. The walkout basement offers incredible versatility, whether you're looking to create a recreation room, home office, or additional living space with scenic backyard views. With direct access to nature trails, this is an outdoor lovers dream. Parking is a breeze with a carport for one vehicle and a driveway that accommodates two more. Conveniently located near schools, parks, shopping, public transit and easy access to Hwy 407/410, this home is full of potential for first-time buyers, investors, or renovators looking for their next project. Bring your vision and make this home truly yours! Updates: Patio door & carpet - lower level ('25), Furnace ('17)
Home Overview
Last updated
12 hours ago
Virtual tour
None
Basement information
Partially Finished, Full
Building size
--
Status
In-Active
Property sub type
Att/Row/Townhouse
Maintenance fee
$N/A
Year built
2025
Additional Details
MORTGAGE INFO
ESTIMATED PAYMENT
Location
Some information about this property - Elmvale Avenue

Book a Showing
Find your dream home ✨
I agree to receive marketing and customer service calls and text messages from homepapa. Consent is not a condition of purchase. Msg/data rates may apply. Msg frequency varies. Reply STOP to unsubscribe. Privacy Policy & Terms of Service.






