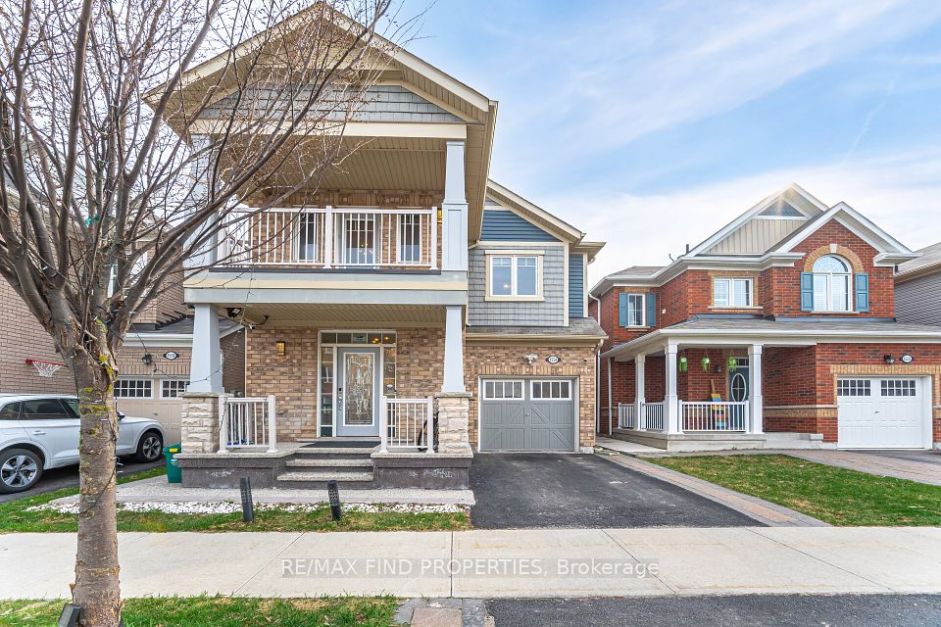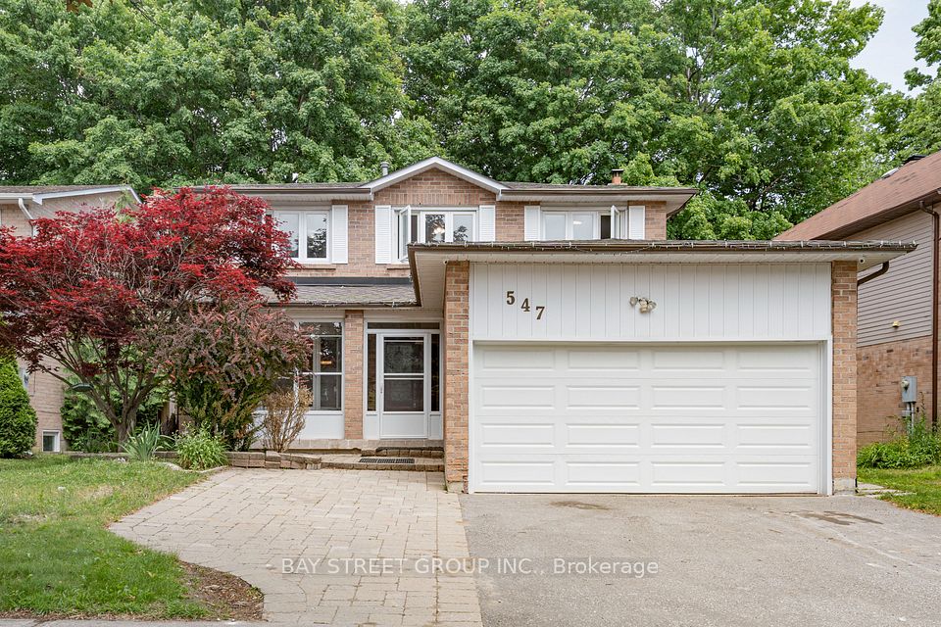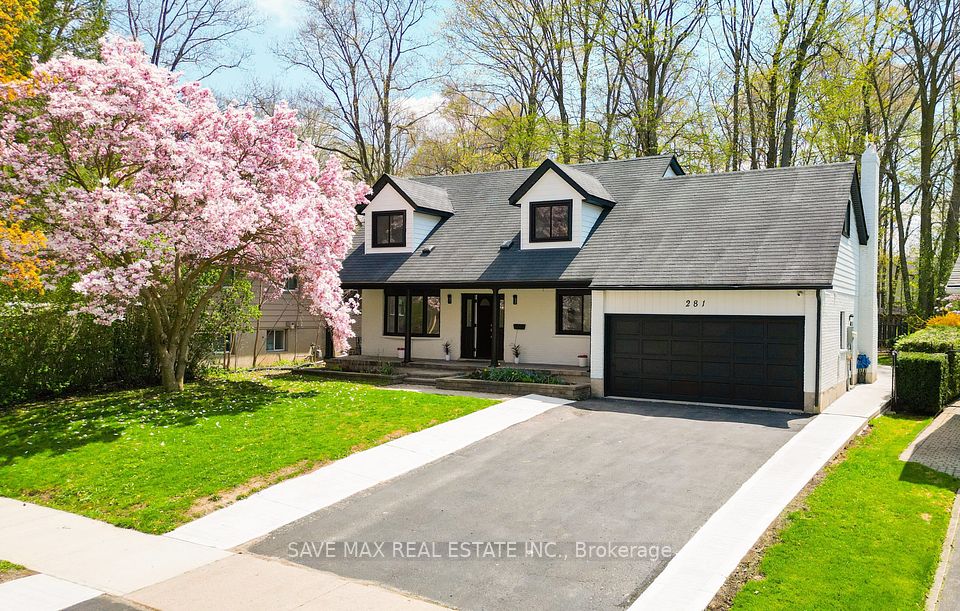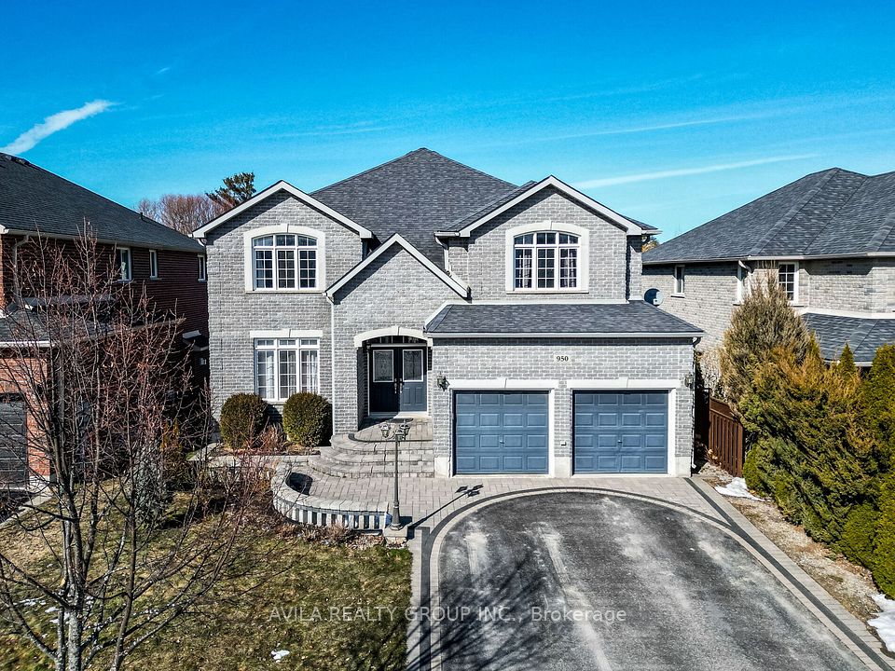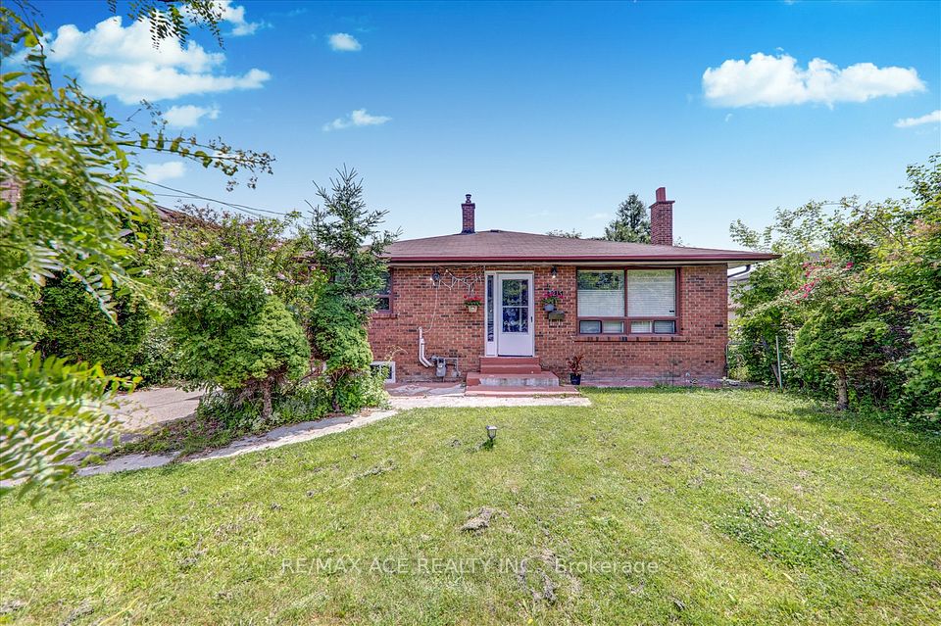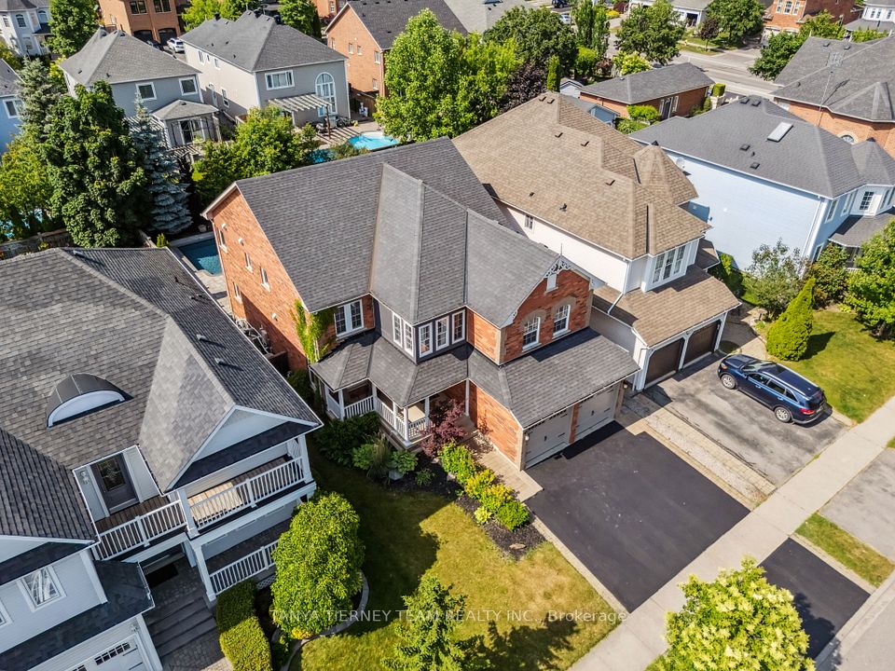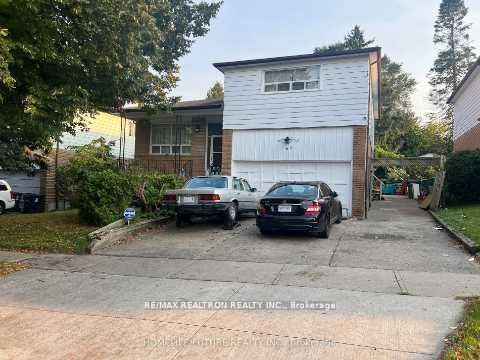
$899,000
48 Drury Crescent, Brampton, ON L6T 1L2
Virtual Tours
Price Comparison
Property Description
Property type
Detached
Lot size
N/A
Style
Bungalow
Approx. Area
N/A
Room Information
| Room Type | Dimension (length x width) | Features | Level |
|---|---|---|---|
| Living Room | 7.83 x 4.86 m | Laminate, Pot Lights, W/O To Yard | Main |
| Den | 3.62 x 3.41 m | Laminate, Pot Lights, Overlooks Frontyard | Main |
| Kitchen | 3.21 x 2.59 m | Quartz Counter, Eat-in Kitchen, Breakfast Bar | Main |
| Primary Bedroom | 4.21 x 3.61 m | Laminate, Semi Ensuite, Overlooks Frontyard | Main |
About 48 Drury Crescent
Nestled on Quiet Neighbourhood Located on 50' x 146' Lot in Desirable Area of Brampton Close to th Manicu Go Station Features Great Curb Appeal with Manicured Landscaped Front Yard with Concrete Front/Side/Back Leads to Covered Porch for Extra Space... Grand Welcoming Foyer to Functional Layout: Extra Spacious Living Room Perfect for Large Gatherings Overlooks to Beautiful Modern Breakfast Upgraded Eat in Kitchen with Skylight... Breakfast Area and Breakfast Bar...Den on Main Floor Can be used as Home office or Another Bedroom. 4 + 2 Generous Sized Bedrooms...4 Washrooms... Privately Fenced Backyard with Large Concrete Patio For Summer BBQs and Get Togethers with Friends and Family...Balance of Grass Area for Relaxing Mornings/Evenings with 2 Storage Sheds Perfect for Outdoor Entertainment... Finished Basement Features Huge Rec Room/2 or Large Bedrooms/Kitchen/Full Washroom Perfect for Large Growing Family or In Law Suite with Separate Entrance...CITY APPROVED BASEMENT PLAN AVAILABLE with Excellent Opportunity for Rental Income... Extra Wide Driveway for Ample Parking of 5 Vehicles... Ready to Move in Home with Lots of Income Potential Close to All Amenities, Schools Grocery, Banks and many more!!
Home Overview
Last updated
Jun 11
Virtual tour
None
Basement information
Separate Entrance, Finished
Building size
--
Status
In-Active
Property sub type
Detached
Maintenance fee
$N/A
Year built
--
Additional Details
MORTGAGE INFO
ESTIMATED PAYMENT
Location
Some information about this property - Drury Crescent

Book a Showing
Find your dream home ✨
I agree to receive marketing and customer service calls and text messages from homepapa. Consent is not a condition of purchase. Msg/data rates may apply. Msg frequency varies. Reply STOP to unsubscribe. Privacy Policy & Terms of Service.






