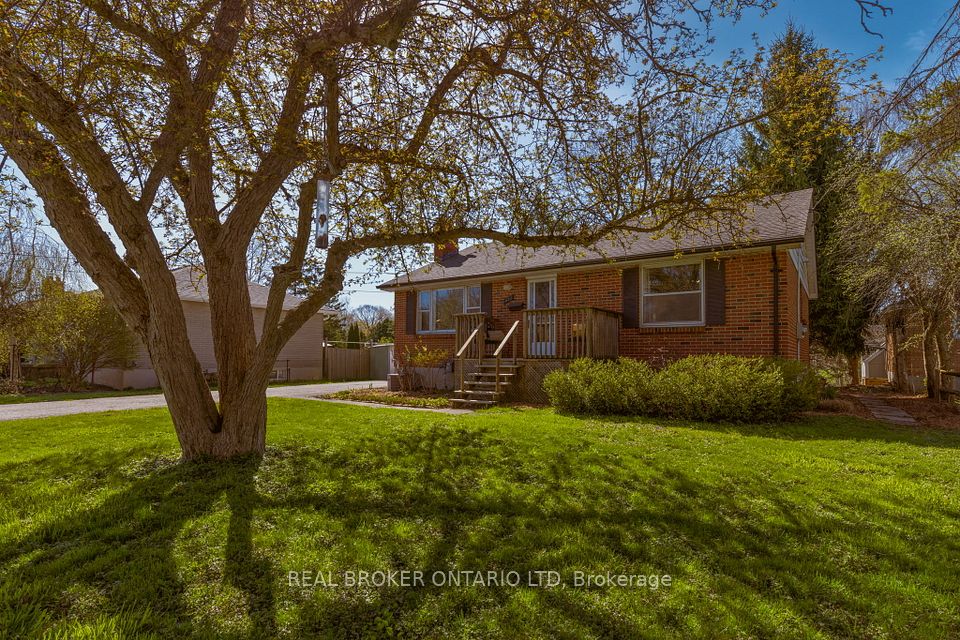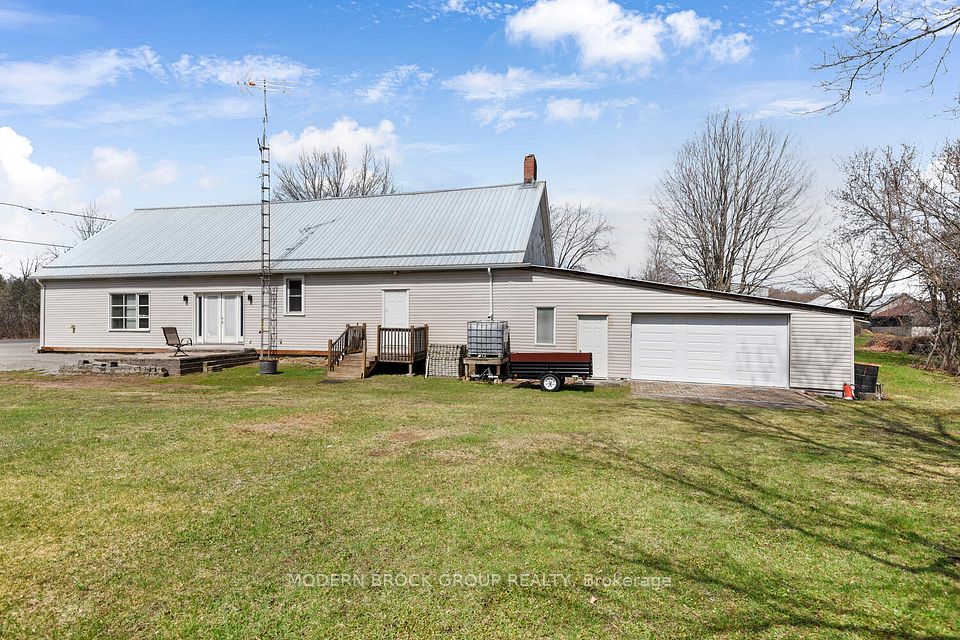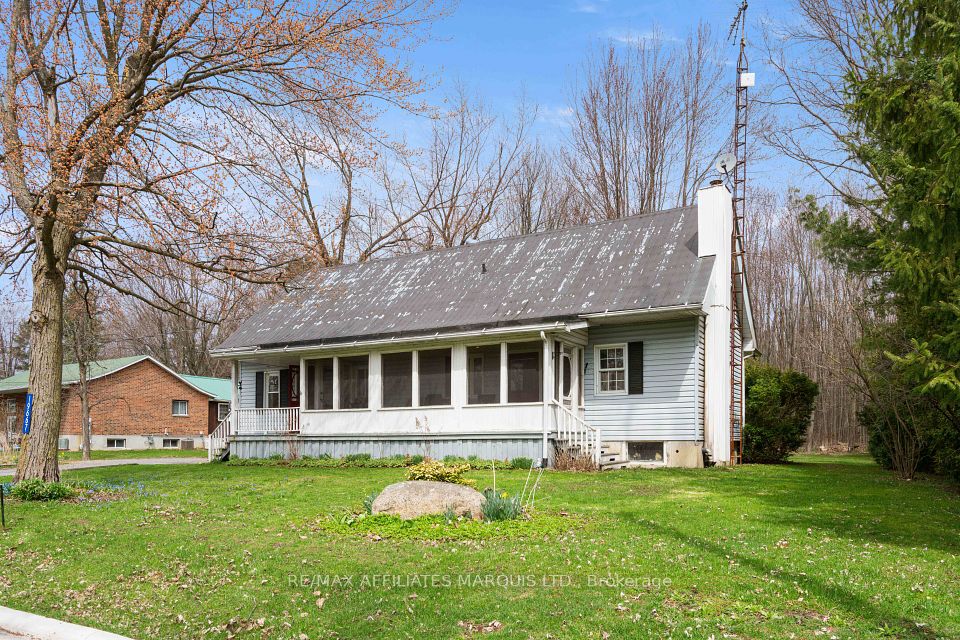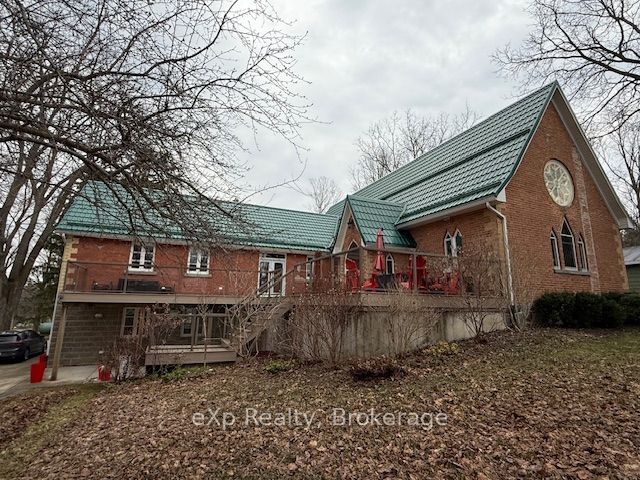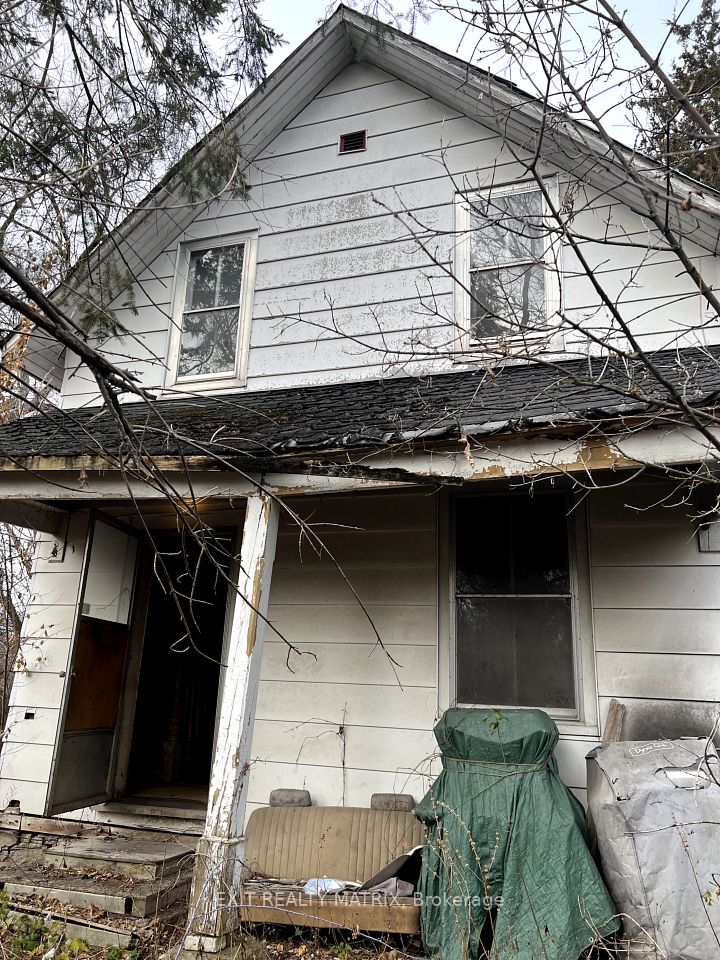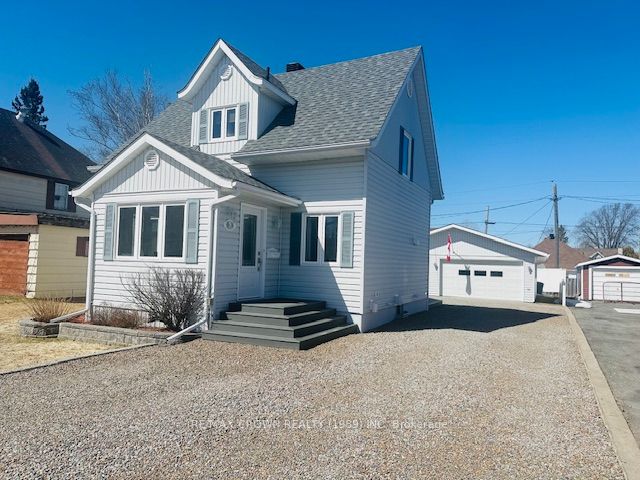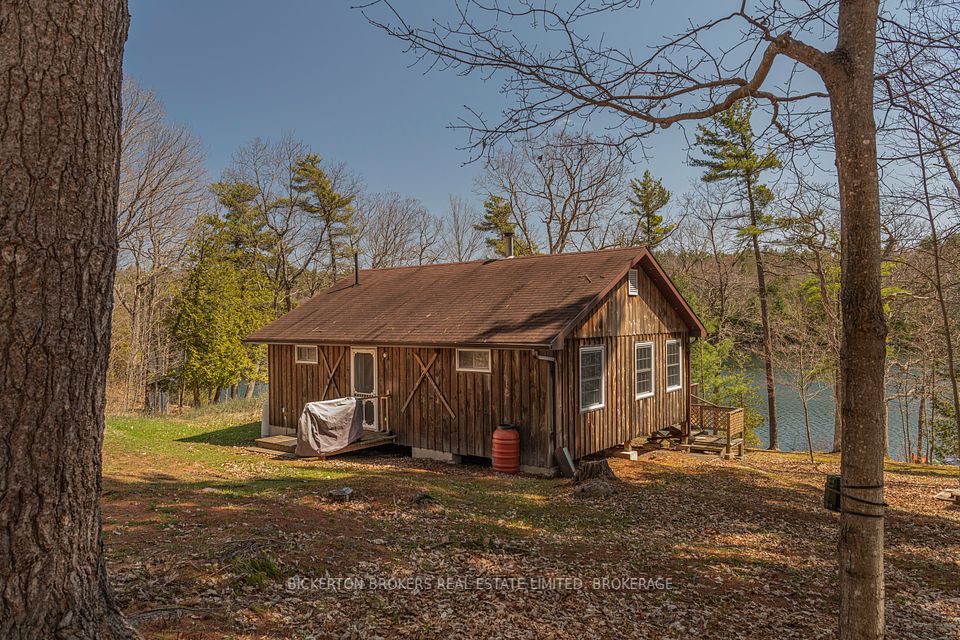$729,900
Last price change Mar 18
48 Dane Street, Kitchener, ON N2H 3H7
Virtual Tours
Price Comparison
Property Description
Property type
Detached
Lot size
< .50 acres
Style
2-Storey
Approx. Area
N/A
Room Information
| Room Type | Dimension (length x width) | Features | Level |
|---|---|---|---|
| Dining Room | 3.02 x 3.35 m | N/A | Main |
| Kitchen | 2.465 x 3.38 m | N/A | Main |
| Living Room | 4.57 x 3.96 m | N/A | Main |
| Primary Bedroom | 4.57 x 4.14 m | N/A | Second |
About 48 Dane Street
Welcome to 48 Dane St. An entertainer's dream on a quiet street, walking distance to downtown Kitchener. Well laid out floor plan with plenty of storage area, bright kitchen with eat in dining area and spacious family room. Cozy rec room and 2 pc bath in the basement. Fully finished man cave and games room in the detached garage! Can be easily converted back to regular garage if needed for parking. Private backyard with large deck areas, plenty of shade trees, hot tub and storage shed. Perfect spot for relaxing on hot summer nights and sharing a game of horseshoes with friends and neighbours.
Home Overview
Last updated
Mar 18
Virtual tour
None
Basement information
Full, Finished
Building size
--
Status
In-Active
Property sub type
Detached
Maintenance fee
$N/A
Year built
2024
Additional Details
MORTGAGE INFO
ESTIMATED PAYMENT
Location
Some information about this property - Dane Street

Book a Showing
Find your dream home ✨
I agree to receive marketing and customer service calls and text messages from homepapa. Consent is not a condition of purchase. Msg/data rates may apply. Msg frequency varies. Reply STOP to unsubscribe. Privacy Policy & Terms of Service.







