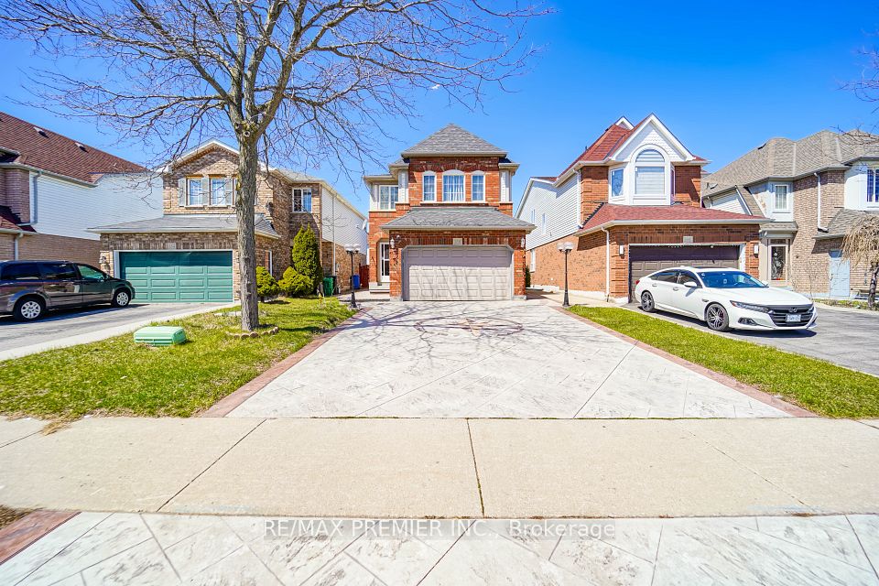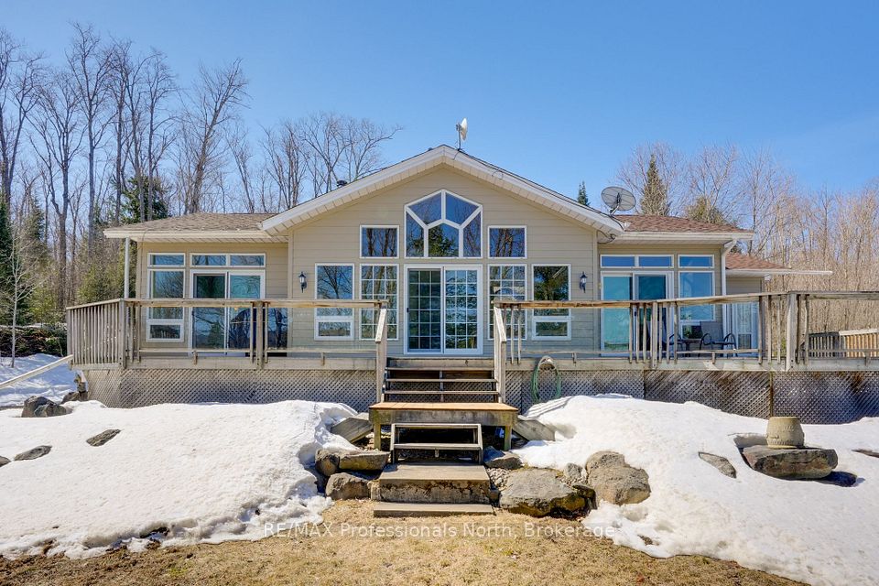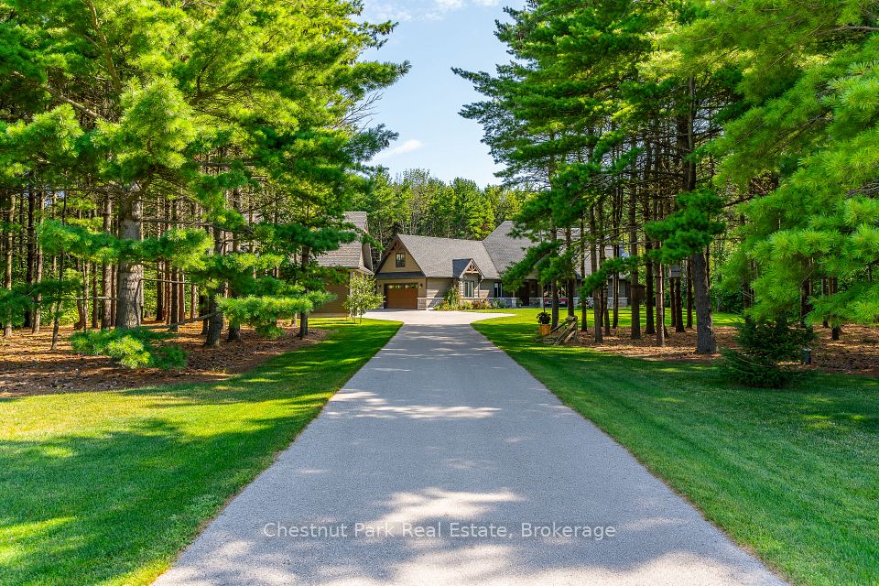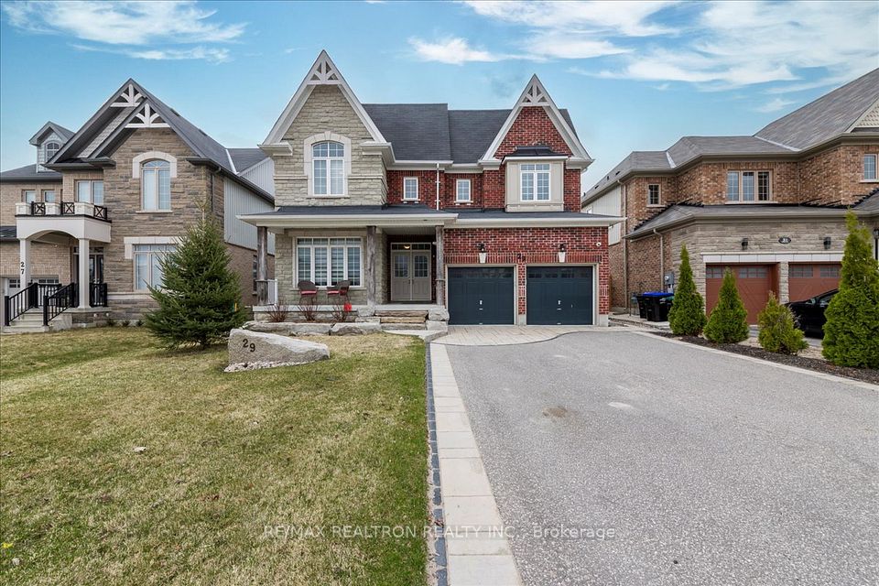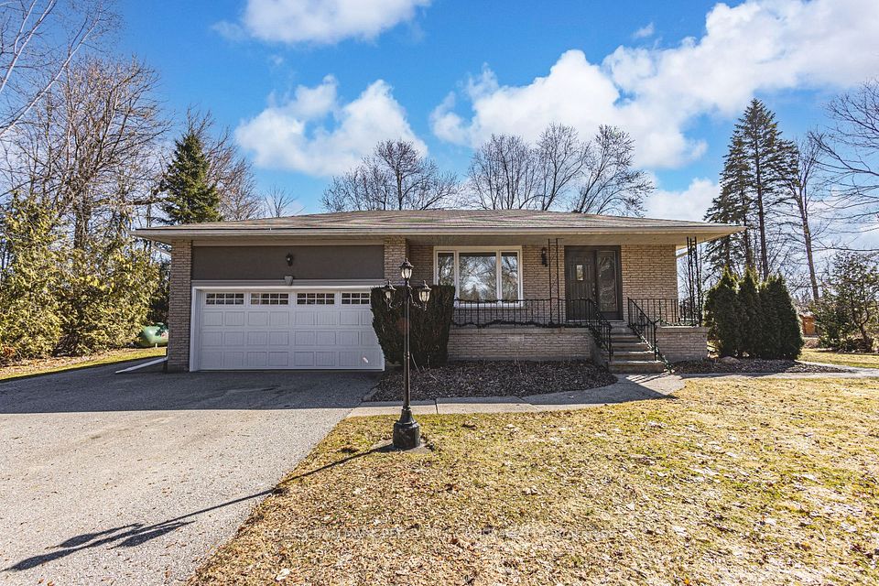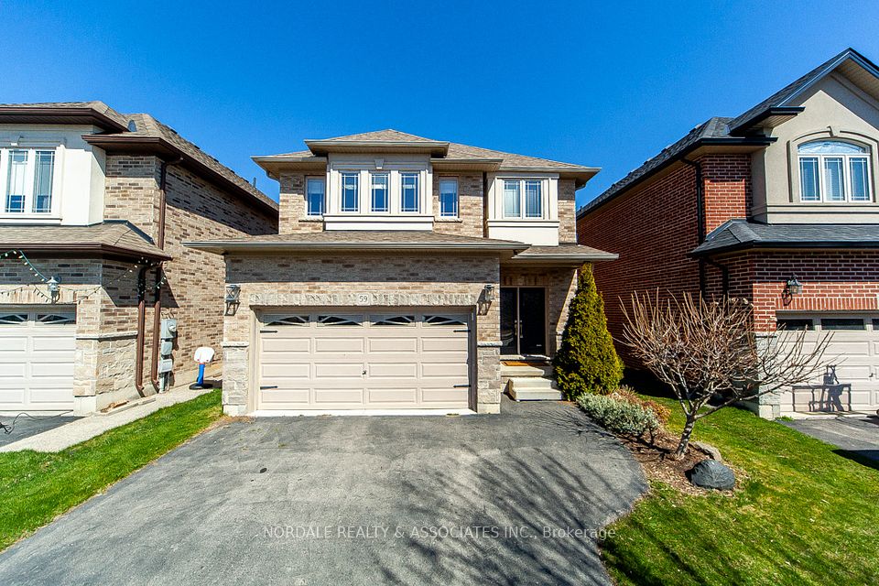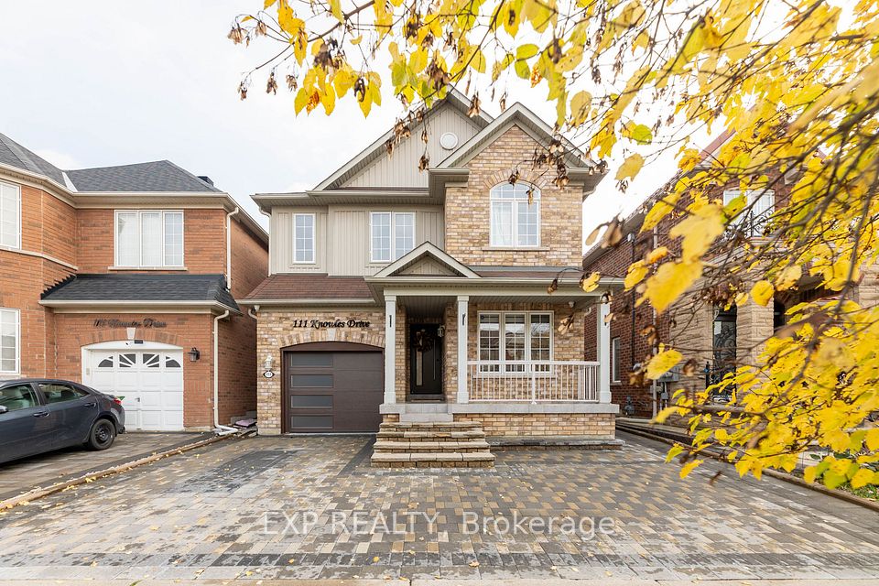$999,000
48 DENVALE Road, Toronto E03, ON M4B 3B7
Virtual Tours
Price Comparison
Property Description
Property type
Detached
Lot size
N/A
Style
1 1/2 Storey
Approx. Area
N/A
Room Information
| Room Type | Dimension (length x width) | Features | Level |
|---|---|---|---|
| Bedroom | 3.3 x 3.07 m | 4 Pc Ensuite, Hardwood Floor, Large Closet | Upper |
| Bedroom 2 | 3.02 x 2.29 m | 3 Pc Bath, Hardwood Floor, B/I Shelves | Upper |
| Kitchen | 7.39 x 6.18 m | Marble Counter, Stainless Steel Appl, Combined w/Dining | Main |
| Living Room | 7.39 x 6.18 m | B/I Shelves, Large Window, Combined w/Dining | Main |
About 48 DENVALE Road
Beautifully updated 2+2 bedroom home with 4 sleek, modern bathrooms on a generous 40x110 ft lot in the heart of Parkview Hills. This turnkey property has been completely renovated from top to bottom, offering peace of mind and modern comfort throughout. Enjoy a bright open-concept living/dining area and a custom kitchen featuring a Bertazzoni gas range, stainless steel appliances, and luxurious marble countertops with matching backsplash. The fully finished basement with separate entrance provides flexible space for extended family or rental income. Step outside to a private, fenced backyardperfect for entertaining or relaxing. Whether you're upsizing, downsizing, or investing, this move-in-ready gem checks all the boxes in one of Torontos best-kept secret neighbourhoods!
Home Overview
Last updated
1 day ago
Virtual tour
None
Basement information
Apartment, Separate Entrance
Building size
--
Status
In-Active
Property sub type
Detached
Maintenance fee
$N/A
Year built
--
Additional Details
MORTGAGE INFO
ESTIMATED PAYMENT
Location
Some information about this property - DENVALE Road

Book a Showing
Find your dream home ✨
I agree to receive marketing and customer service calls and text messages from homepapa. Consent is not a condition of purchase. Msg/data rates may apply. Msg frequency varies. Reply STOP to unsubscribe. Privacy Policy & Terms of Service.







