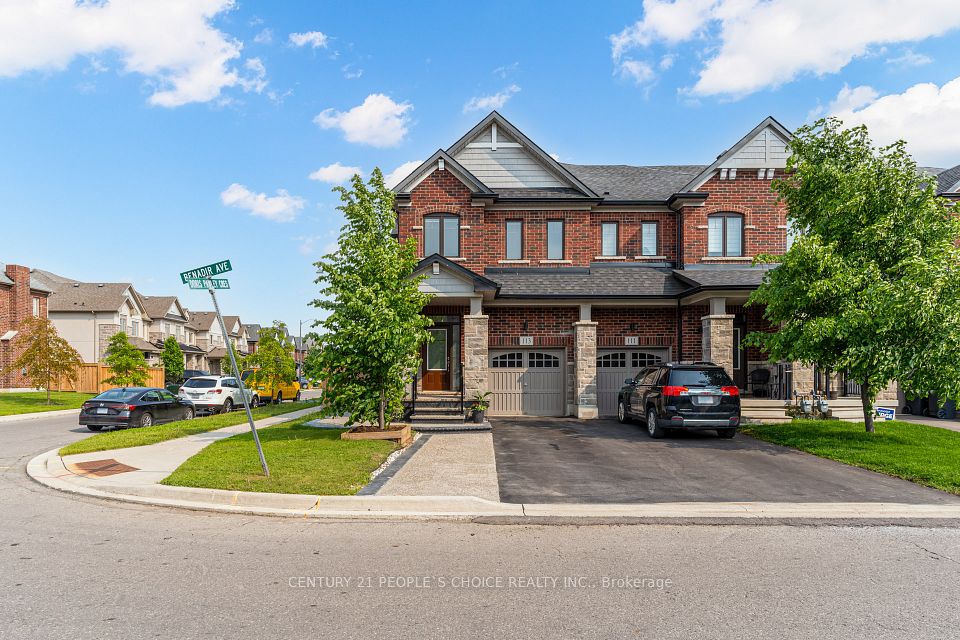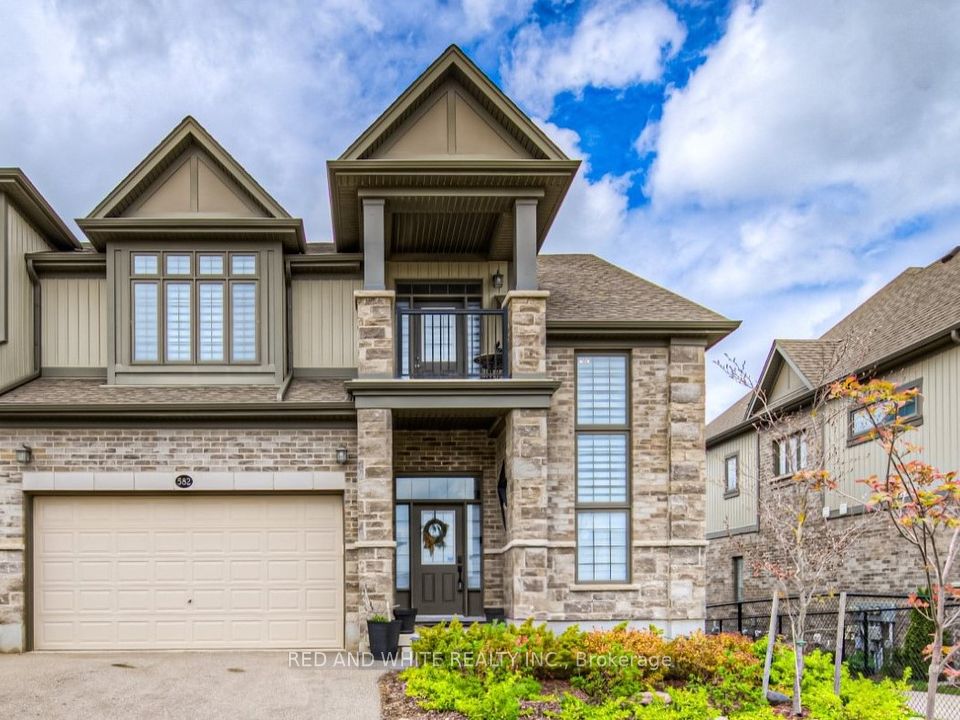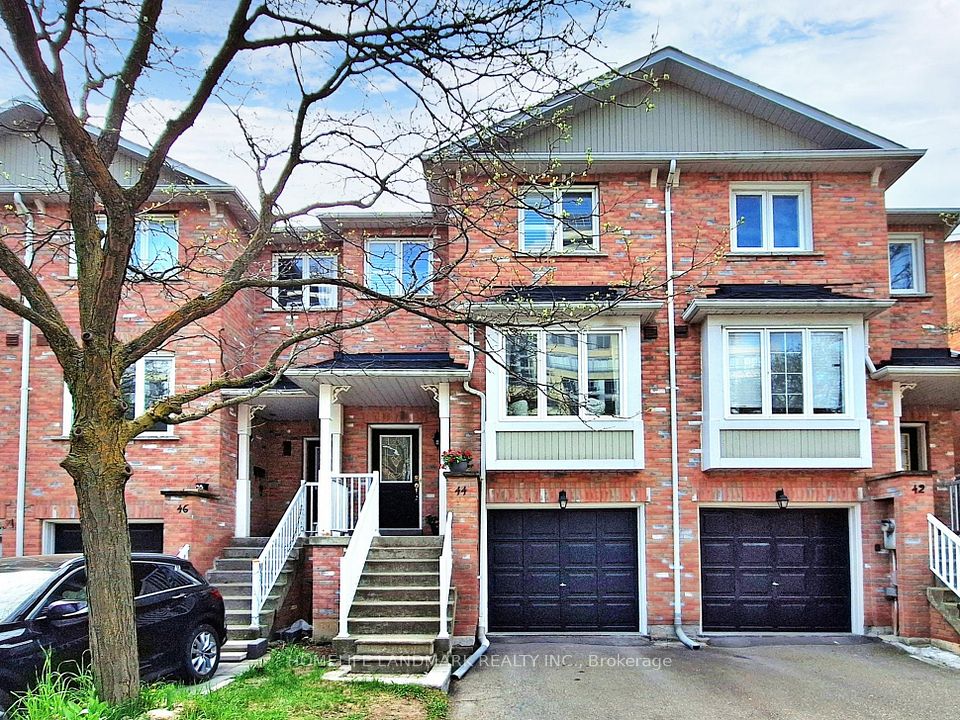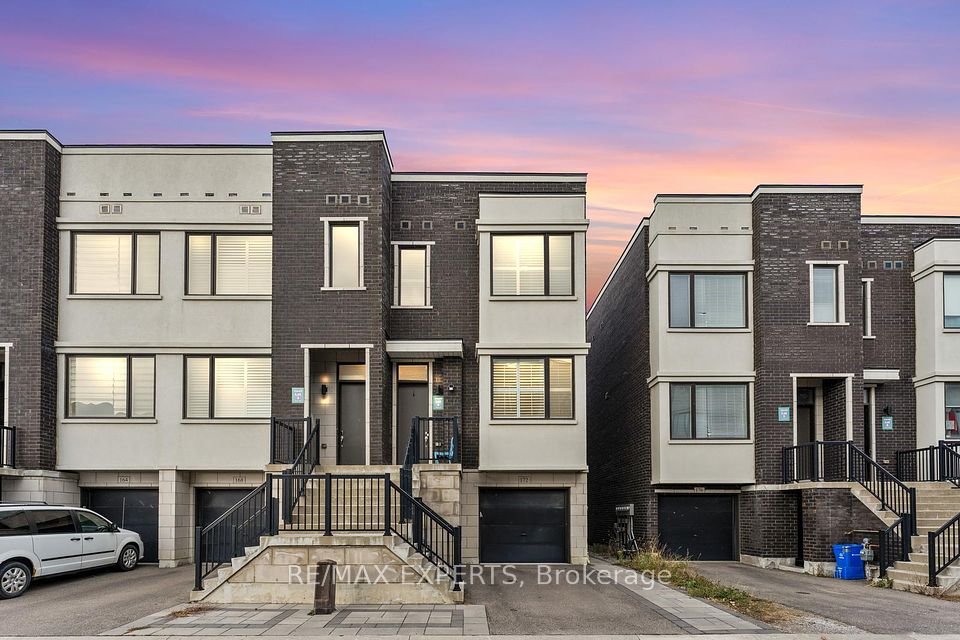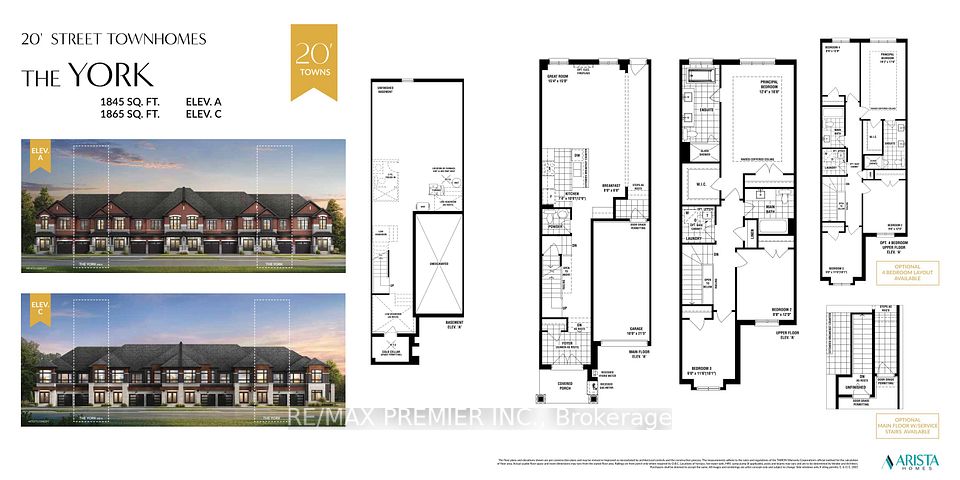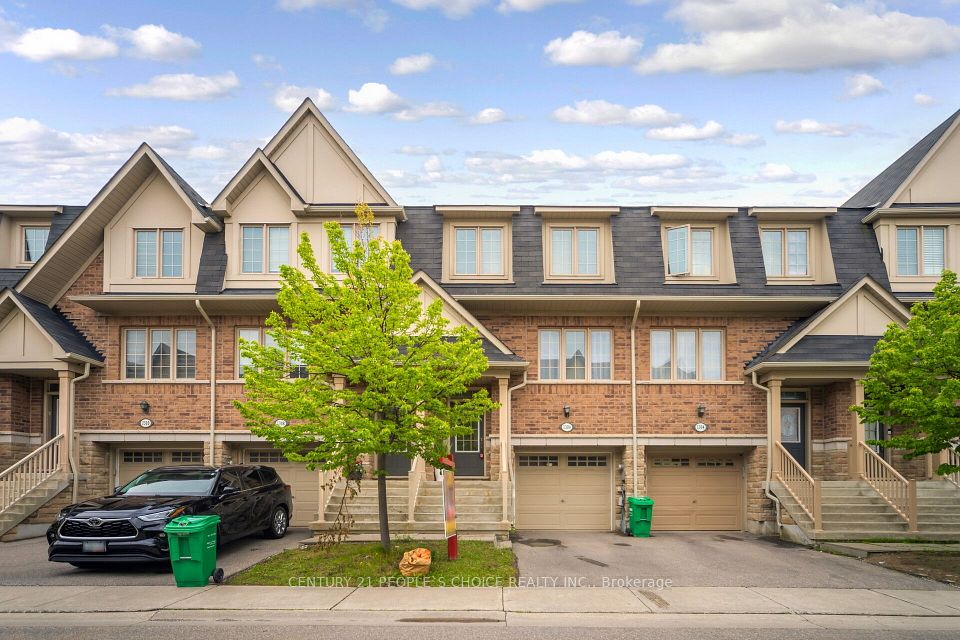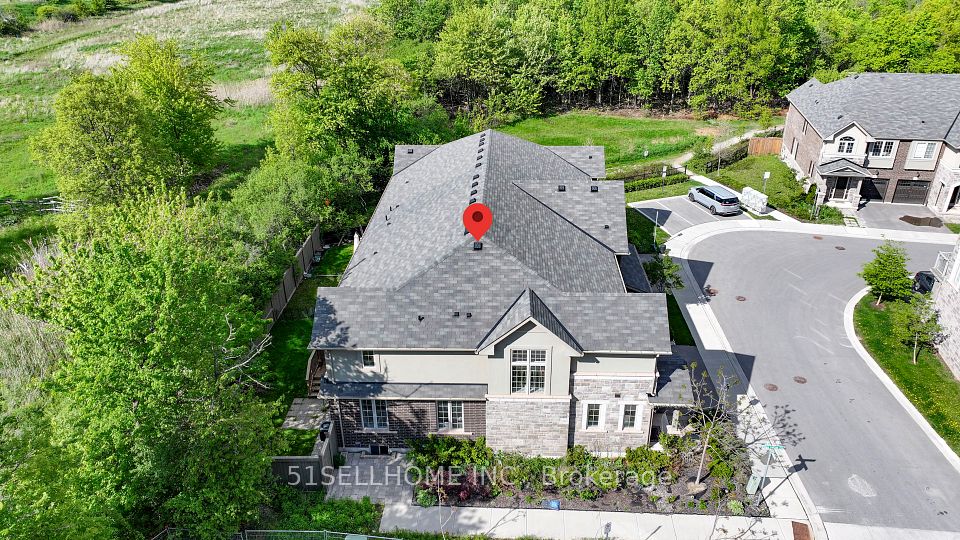
$1,399,000
Last price change 1 day ago
48 Credit Lane, Richmond Hill, ON L4E 1G9
Price Comparison
Property Description
Property type
Att/Row/Townhouse
Lot size
N/A
Style
3-Storey
Approx. Area
N/A
Room Information
| Room Type | Dimension (length x width) | Features | Level |
|---|---|---|---|
| Recreation | 5.6 x 3.7 m | 3 Pc Bath, Window, Hardwood Floor | Ground |
| Living Room | 4.69 x 3.7 m | Hardwood Floor, Window Floor to Ceiling, Combined w/Dining | Second |
| Dining Room | 4.69 x 3.7 m | Hardwood Floor, Window Floor to Ceiling, Combined w/Living | Second |
| Kitchen | 3.6 x 2.36 m | Ceramic Floor, Centre Island, Granite Floor | Second |
About 48 Credit Lane
2900square feet, less than one year new Townhome at 19th and Bayview, a big family room and a 3-piece bathroom on the ground floor, which can be easily converted to the fourth bedroom.2 Walkout Deck and 2 Balconies on the second floor. Large Windows on every floor. Modern Kitchen With Quartz Counter/ Centre Island/Stainless Steel Appliances, Tons of Storage Spaces, Two Car Garages , Hardwood Floor on 2nd Floor, Staircase, Family Room W/Fireplace. Primary Bedroom W/5 PC Ensuite Bathroom and Walk-in Closet. a 3-piece bathroom on the ground floor! Enjoy a luxurious private rooftop terrace. The floor-to-ceiling windows, 10' Ceil On 2nd Level, Minutes to Lake Wilcox, Jefferson Square, shopping, Go station, Great schools, Trail and Golf Course! HTS private school, Costco.
Home Overview
Last updated
1 day ago
Virtual tour
None
Basement information
Other
Building size
--
Status
In-Active
Property sub type
Att/Row/Townhouse
Maintenance fee
$N/A
Year built
--
Additional Details
MORTGAGE INFO
ESTIMATED PAYMENT
Location
Some information about this property - Credit Lane

Book a Showing
Find your dream home ✨
I agree to receive marketing and customer service calls and text messages from homepapa. Consent is not a condition of purchase. Msg/data rates may apply. Msg frequency varies. Reply STOP to unsubscribe. Privacy Policy & Terms of Service.






