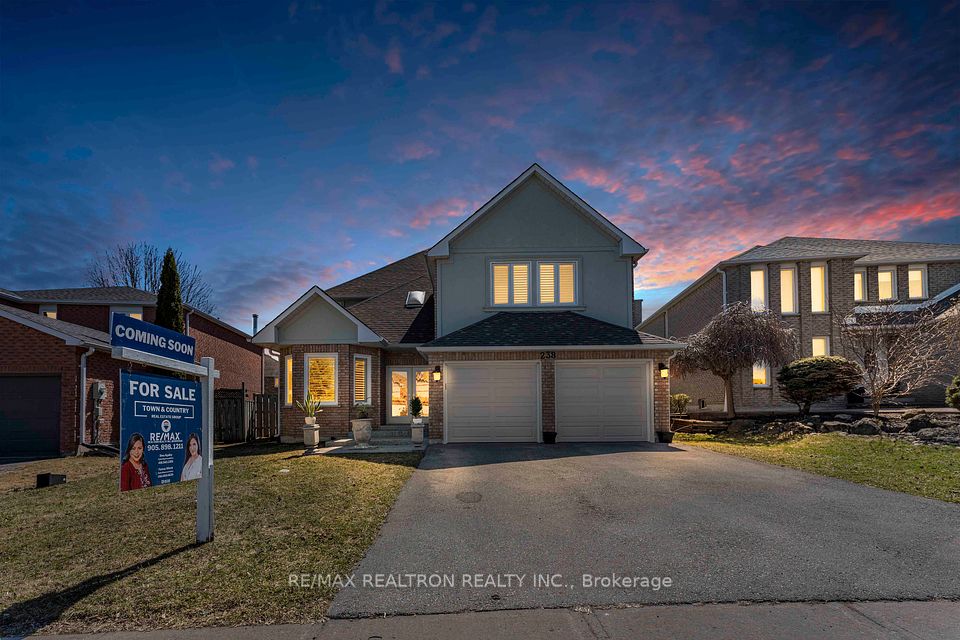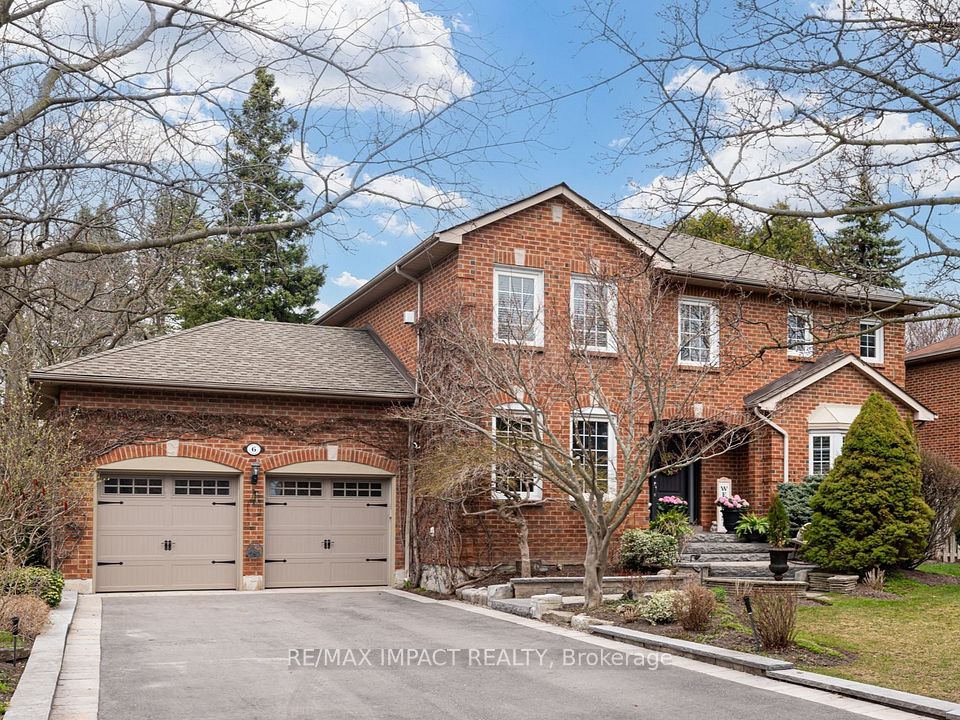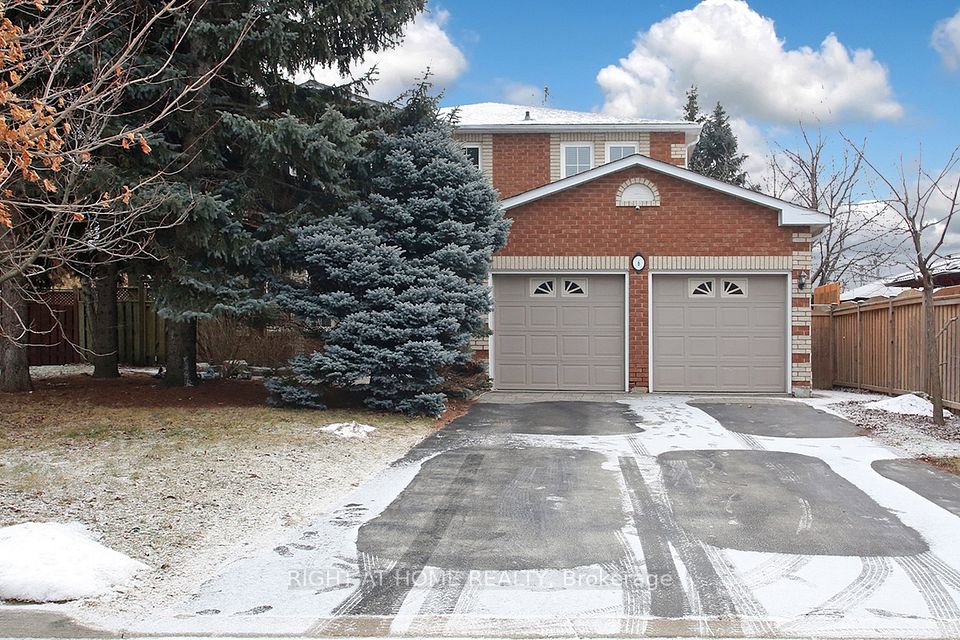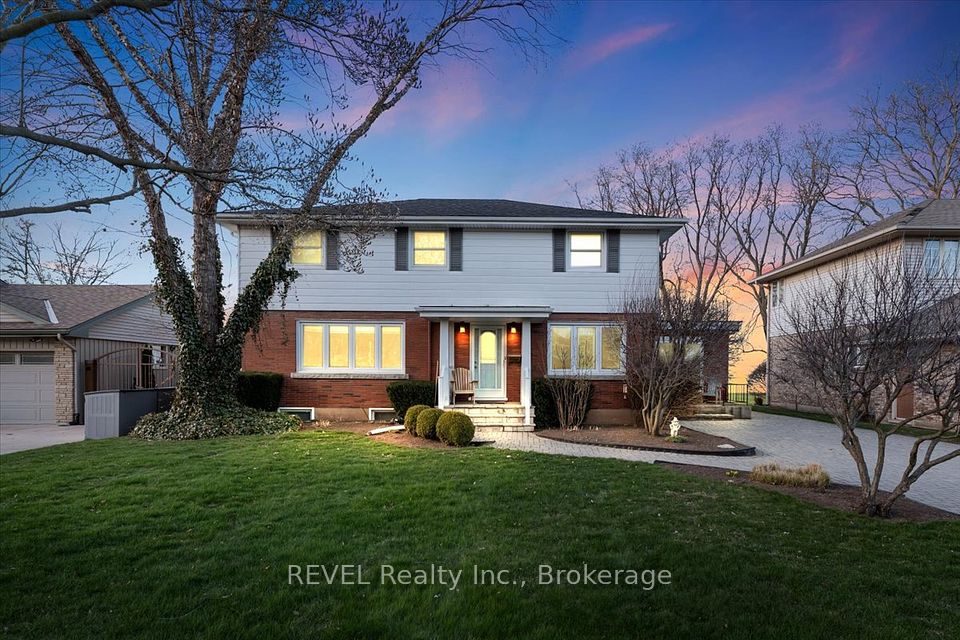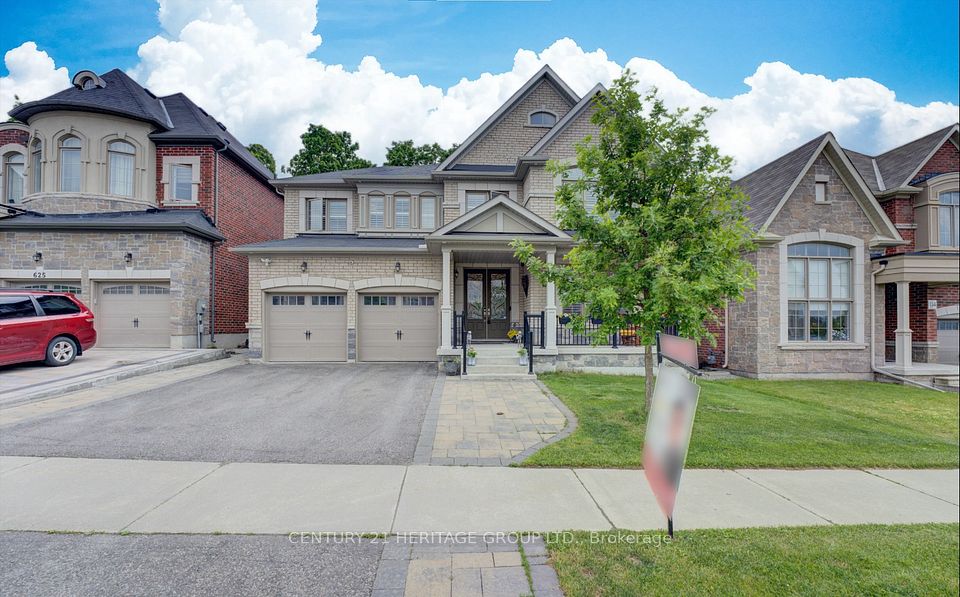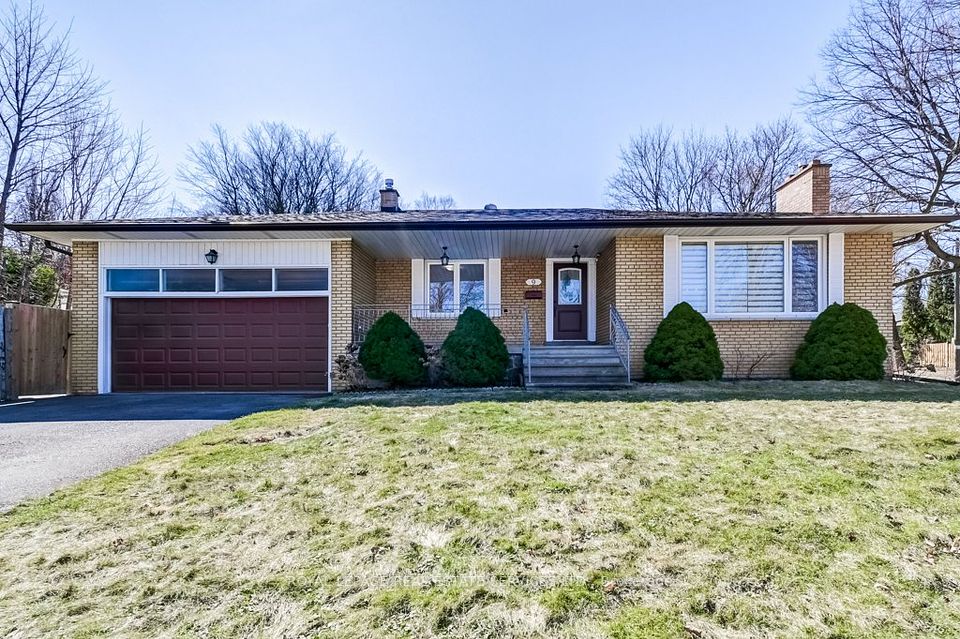$1,998,000
48 Cocksfield Avenue, Toronto C06, ON M3H 3S6
Virtual Tours
Price Comparison
Property Description
Property type
Detached
Lot size
N/A
Style
2-Storey
Approx. Area
N/A
Room Information
| Room Type | Dimension (length x width) | Features | Level |
|---|---|---|---|
| Living Room | 4.27 x 4.24 m | South View, Large Window, Pot Lights | Ground |
| Dining Room | 3.66 x 4.24 m | Combined w/Living, Ceramic Floor, Pot Lights | Ground |
| Kitchen | 4.88 x 4.75 m | Stainless Steel Appl, Centre Island, Pot Lights | Ground |
| Breakfast | 4.88 x 3.05 m | Overlooks Backyard, Combined w/Kitchen, Pot Lights | Ground |
About 48 Cocksfield Avenue
Client RemarksThis magnificently crafted luxury home in Bathurst Manor showcases modern design, elegant finishes, and spacious living. Situated on a 50-ft lot with 3,516 sq. ft. of above-ground space, this stunning 4-bedroom residence offers an open-concept main floor designed for bright and inviting living. The second level features a massive primary suite with a walk-in closet, custom organizers, and a spa-inspired 5-piece ensuite, along with three generously sized bedrooms. The lower level boasts a professional home gym, and a dedicated photo studio. Step outside to a fully fenced private backyard perfect for summer enjoyment and homegrown vegetables. Conveniently located near top-rated schools, shopping, synagogues, places of worship, subway stations, and TTC stops, this home perfectly blends luxury, functionality, and prime location.
Home Overview
Last updated
6 hours ago
Virtual tour
None
Basement information
Finished
Building size
--
Status
In-Active
Property sub type
Detached
Maintenance fee
$N/A
Year built
--
Additional Details
MORTGAGE INFO
ESTIMATED PAYMENT
Location
Some information about this property - Cocksfield Avenue

Book a Showing
Find your dream home ✨
I agree to receive marketing and customer service calls and text messages from homepapa. Consent is not a condition of purchase. Msg/data rates may apply. Msg frequency varies. Reply STOP to unsubscribe. Privacy Policy & Terms of Service.







