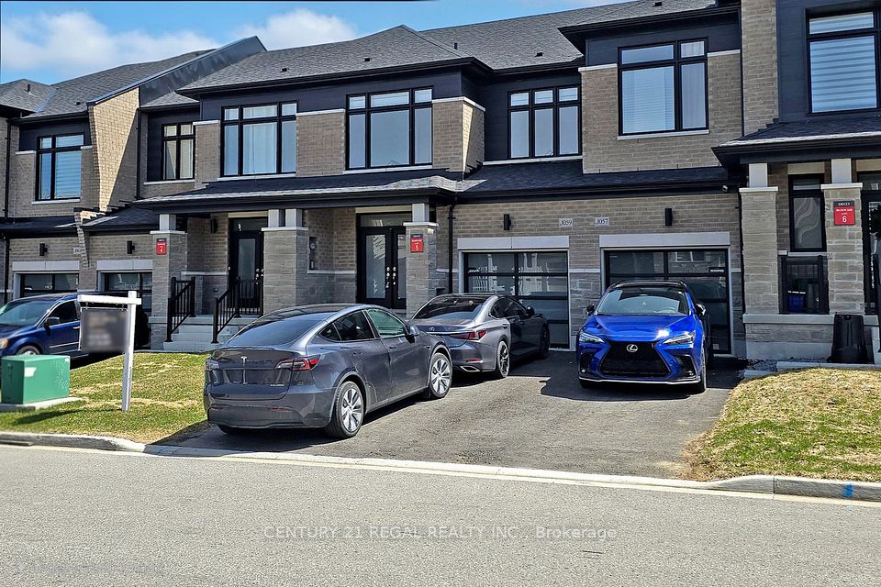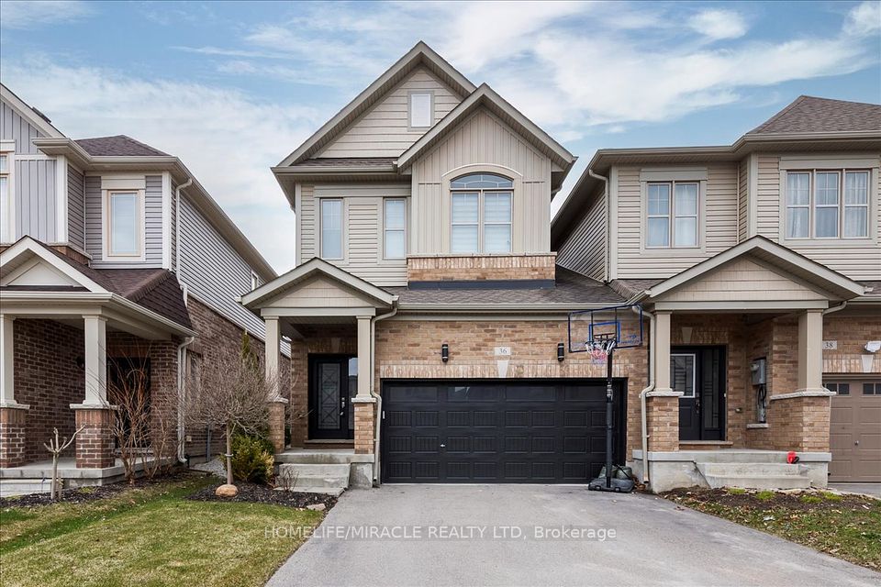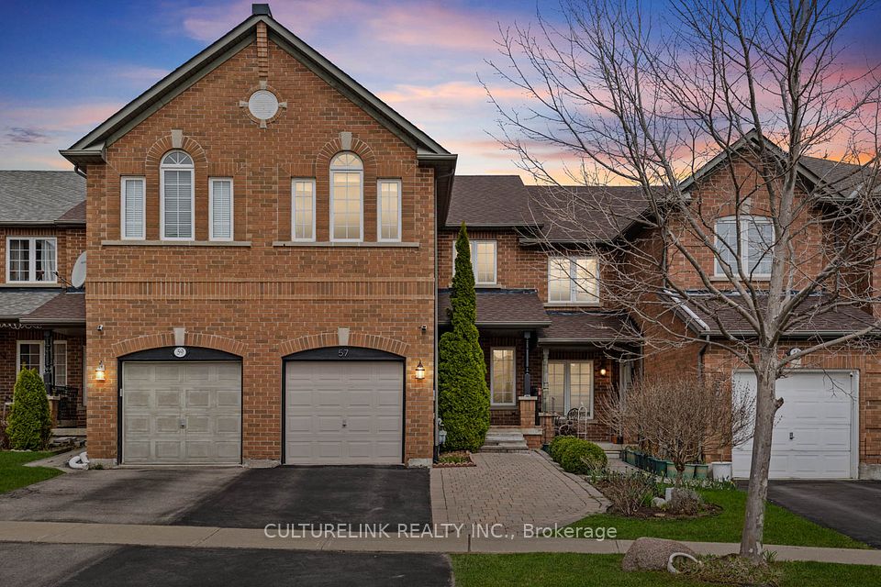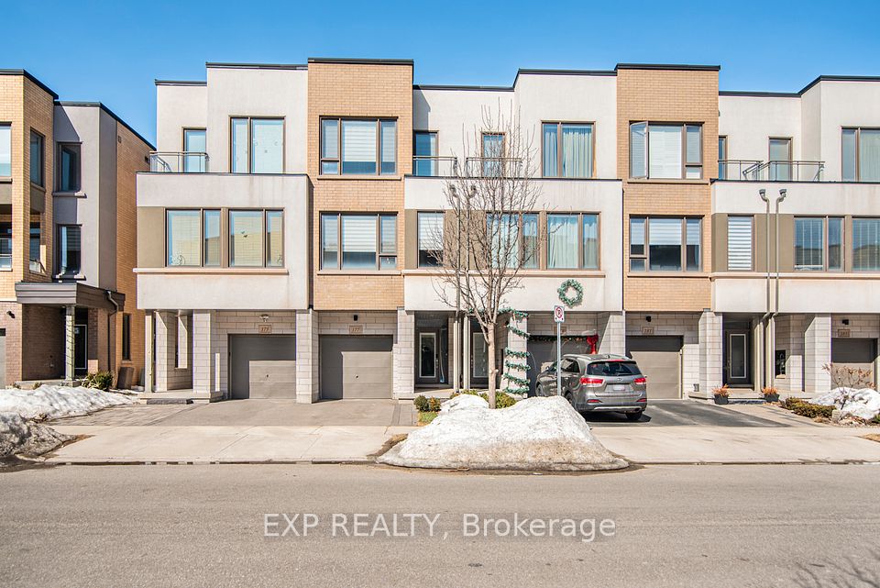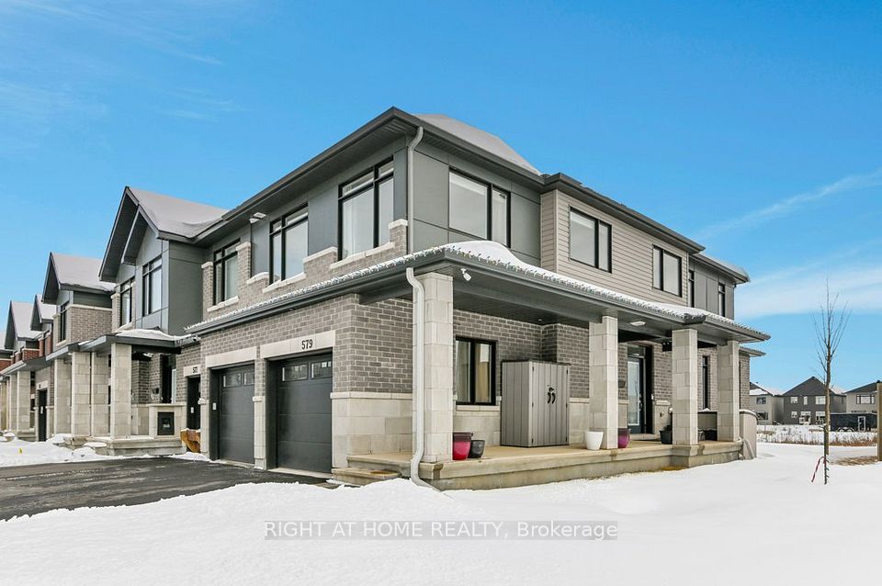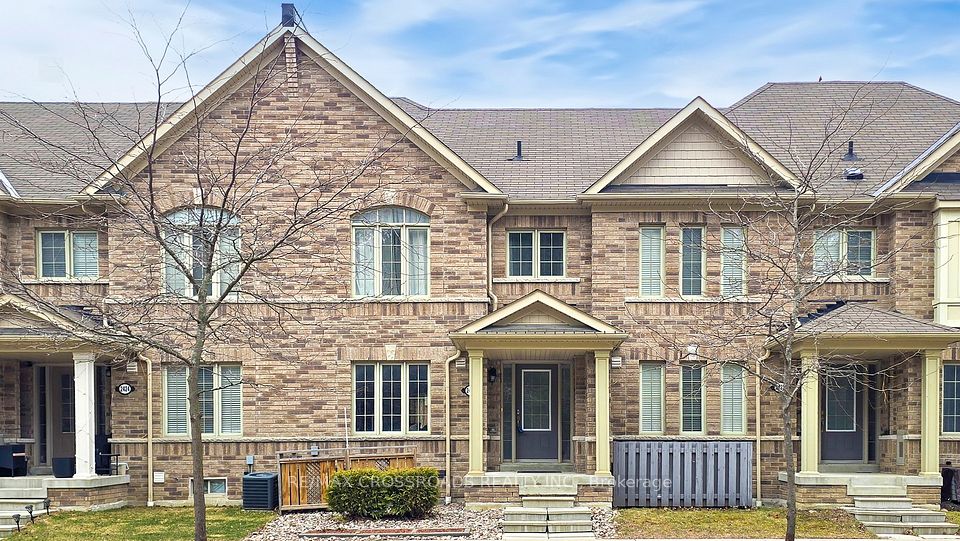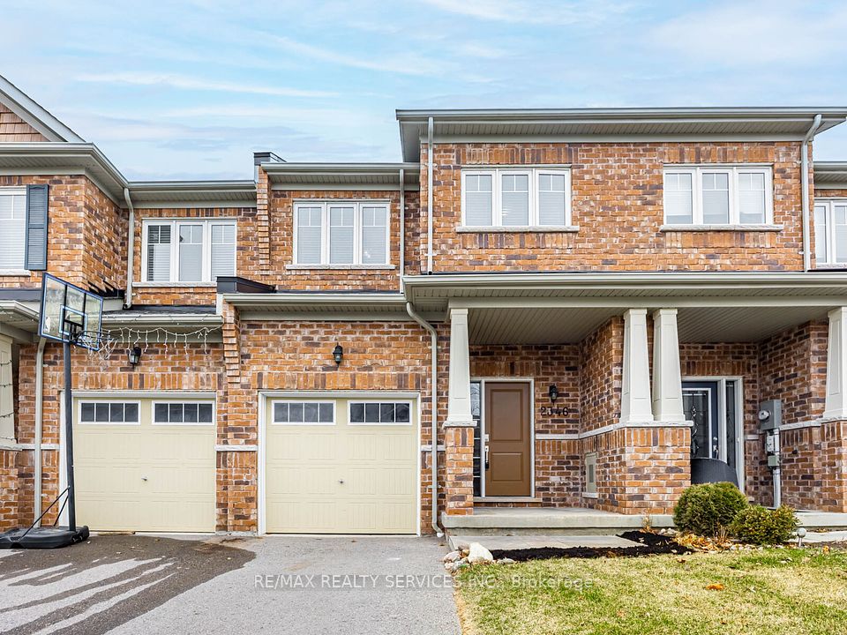$879,900
Last price change Apr 21
48 Caspian Square, Clarington, ON L1C 7G3
Virtual Tours
Price Comparison
Property Description
Property type
Att/Row/Townhouse
Lot size
N/A
Style
2-Storey
Approx. Area
N/A
Room Information
| Room Type | Dimension (length x width) | Features | Level |
|---|---|---|---|
| Living Room | 8.04 x 3.68 m | Hardwood Floor, Combined w/Dining, Open Concept | Main |
| Dining Room | 8.04 x 3.68 m | Hardwood Floor, Combined w/Living, Open Concept | Main |
| Kitchen | 5.28 x 3.47 m | Quartz Counter, Backsplash, W/O To Deck | Main |
| Primary Bedroom | 4.25 x 5.33 m | 4 Pc Ensuite, Walk-In Closet(s) | Second |
About 48 Caspian Square
*OFFERS ANYTIME* Spacious 4-Bedroom Corner Townhome in Bowmanville's Lakeside Community! Discover this rare opportunity to own a 2,055 sq. ft. end-unit townhome, ideally located just minutes from Highway 401 making it a perfect choice for commuters.The open-concept main floor is designed for both comfort and entertaining, featuring a stylish kitchen that overlooks the bright living and dining areas, complete with hardwood flooring throughout. Step outside to your fully fenced backyard, ideal for outdoor gatherings or quiet evenings. Upstairs, the generous primary suite includes a walk-in closet and private ensuite, while three additional bedrooms provide space for family, guests, or a home office. The fully finished basement adds even more room to enjoy, complete with a 3-piece bath, bringing the total to over 2,500 sq. ft. of finished living space.Additional highlights include a double car garage with epoxy flooring. Don't miss your chance to live by the lake!
Home Overview
Last updated
Apr 21
Virtual tour
None
Basement information
Finished
Building size
--
Status
In-Active
Property sub type
Att/Row/Townhouse
Maintenance fee
$N/A
Year built
--
Additional Details
MORTGAGE INFO
ESTIMATED PAYMENT
Location
Some information about this property - Caspian Square

Book a Showing
Find your dream home ✨
I agree to receive marketing and customer service calls and text messages from homepapa. Consent is not a condition of purchase. Msg/data rates may apply. Msg frequency varies. Reply STOP to unsubscribe. Privacy Policy & Terms of Service.







