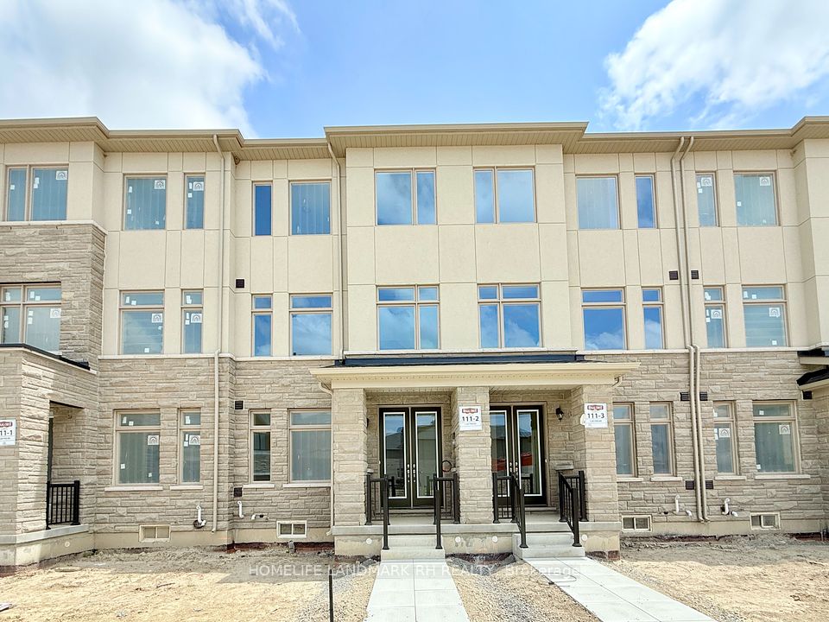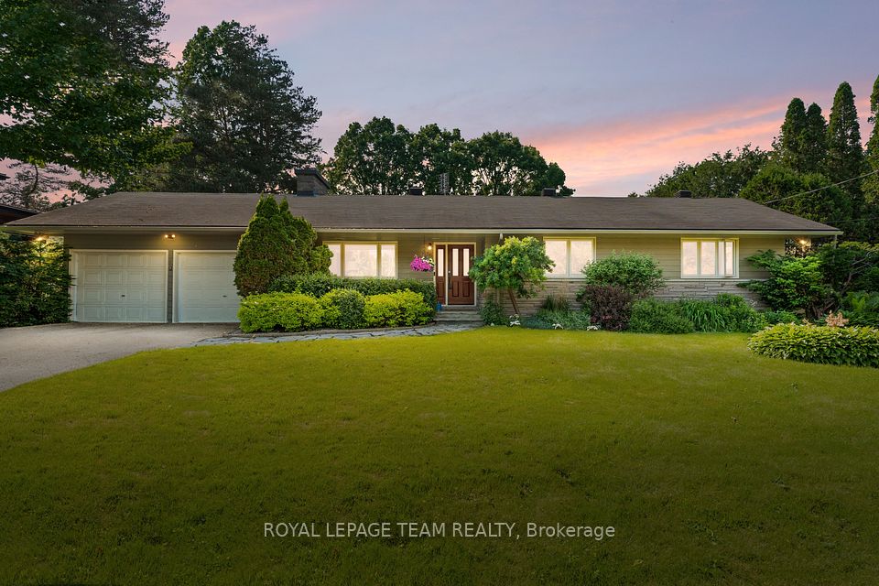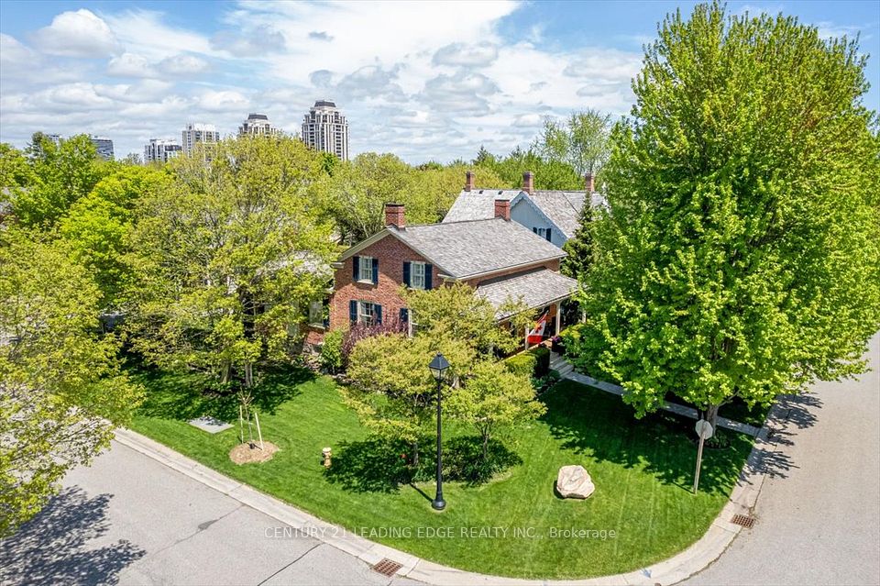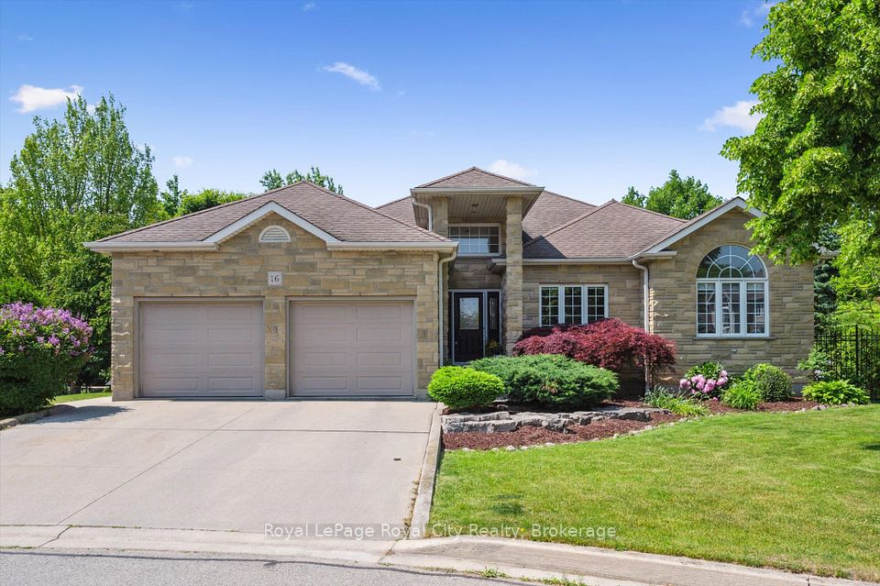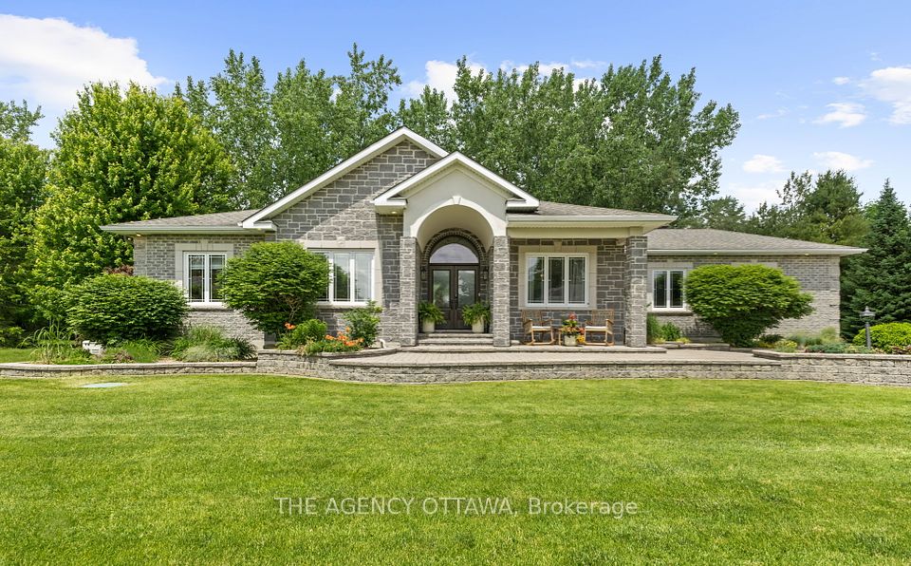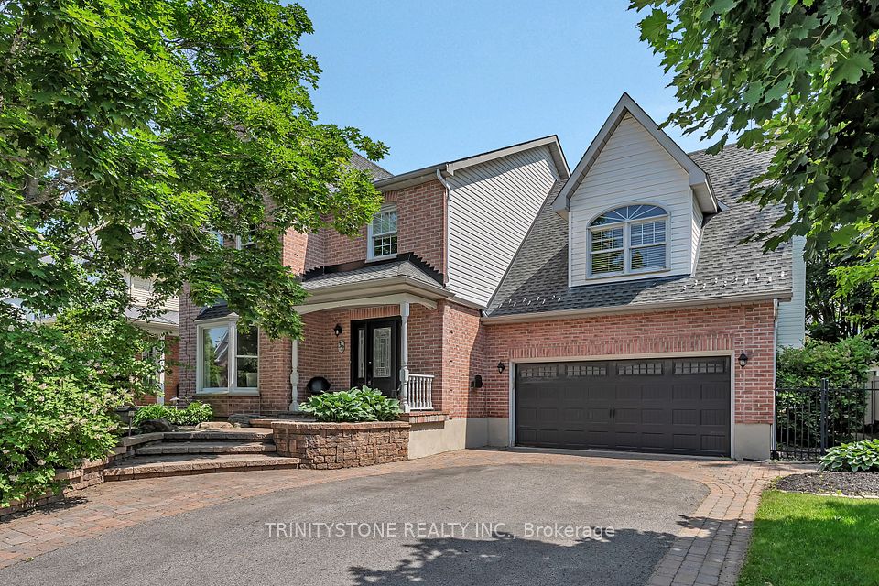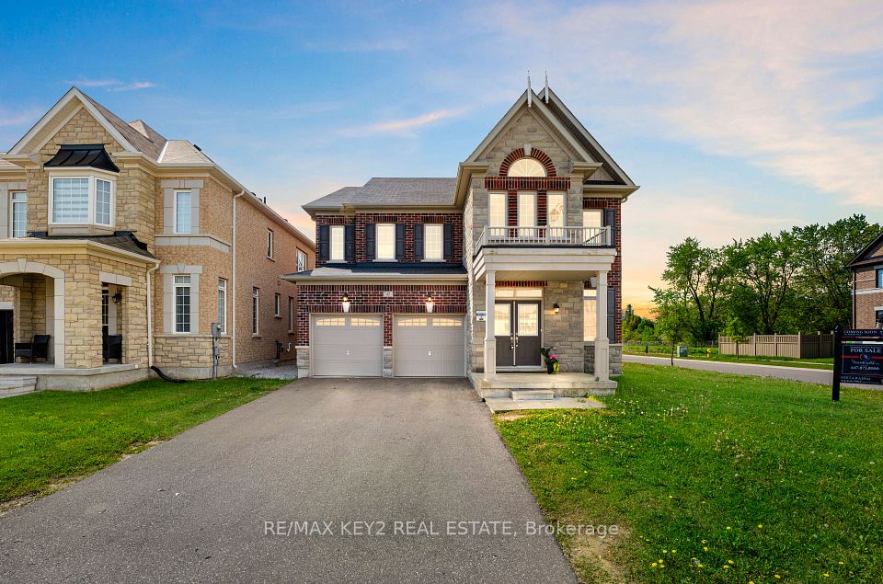
$1,850,000
48 Bellbury Crescent, Toronto C15, ON M2J 2J8
Price Comparison
Property Description
Property type
Detached
Lot size
N/A
Style
2-Storey
Approx. Area
N/A
Room Information
| Room Type | Dimension (length x width) | Features | Level |
|---|---|---|---|
| Living Room | 5.26 x 3.62 m | Hardwood Floor, Bay Window, Combined w/Dining | Ground |
| Dining Room | 3.46 x 2.86 m | Hardwood Floor, Coffered Ceiling(s), Combined w/Living | Ground |
| Kitchen | 3.93 x 3.25 m | Vinyl Floor, Granite Counters, Centre Island | Ground |
| Family Room | 6.71 x 4.86 m | Hardwood Floor, Gas Fireplace, W/O To Patio | Ground |
About 48 Bellbury Crescent
*Spacious 4+1 Bedroom Family Home W/ 3,180 Sq. Ft. Of Living Space In High Demand Leslie/Sheppard Neighborhood! Loft Overlooks Large Family Rm W/ High Ceilings, Skylights, W/Outs To Deck, Pool, Hot Tub, Zen-Style Stone Yard. Main Bedroom W/ Jacuzzi Tub. Hardwood Through-out, Waterproof Floors In Bsmt & Bath, Huge Bay Windows, New Bsmt Windows (2021), Direct Access To Garage. Lg Finished Bsmt W/ Nanny/In-Law Suite Potential. Walk To Great Schools, Parks, Subway/Bus, Shops, Easy Access To 401, 404, 407.
Home Overview
Last updated
1 hour ago
Virtual tour
None
Basement information
Finished
Building size
--
Status
In-Active
Property sub type
Detached
Maintenance fee
$N/A
Year built
--
Additional Details
MORTGAGE INFO
ESTIMATED PAYMENT
Location
Some information about this property - Bellbury Crescent

Book a Showing
Find your dream home ✨
I agree to receive marketing and customer service calls and text messages from homepapa. Consent is not a condition of purchase. Msg/data rates may apply. Msg frequency varies. Reply STOP to unsubscribe. Privacy Policy & Terms of Service.






