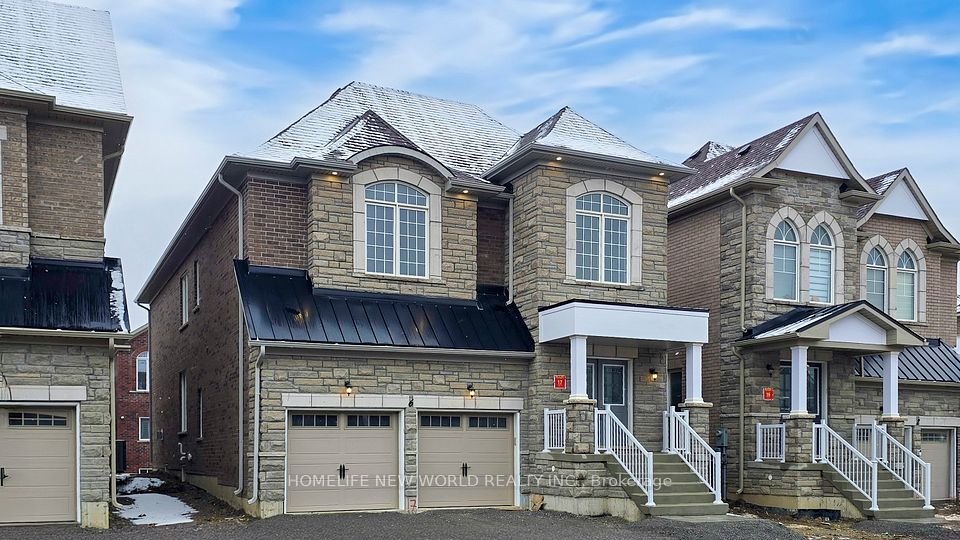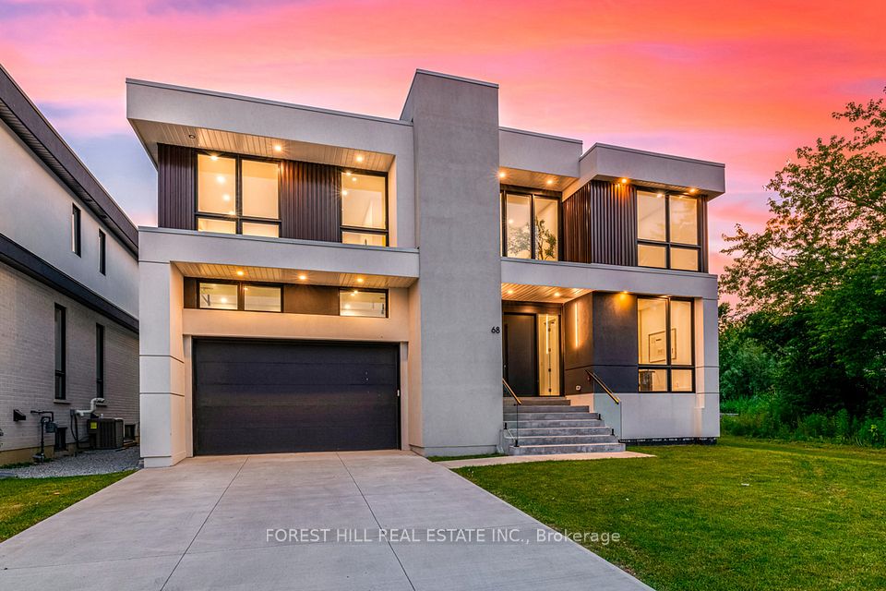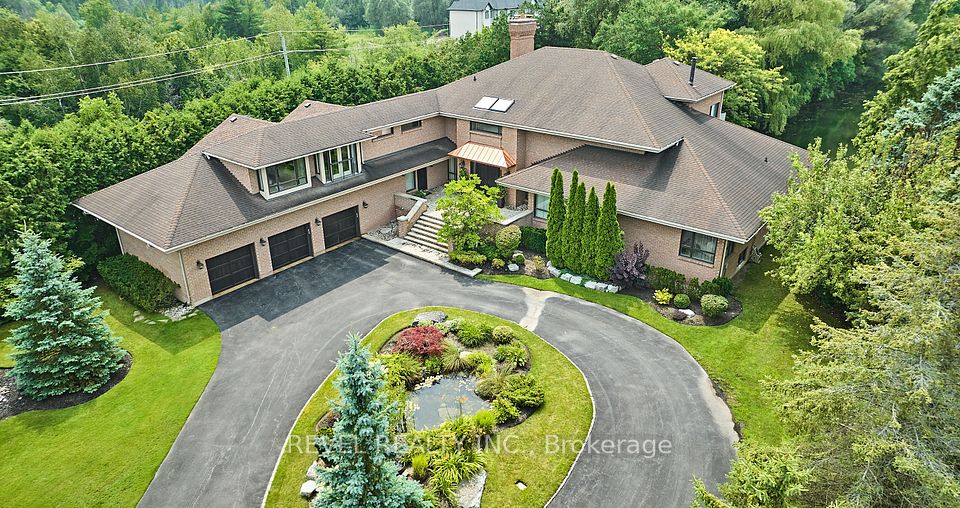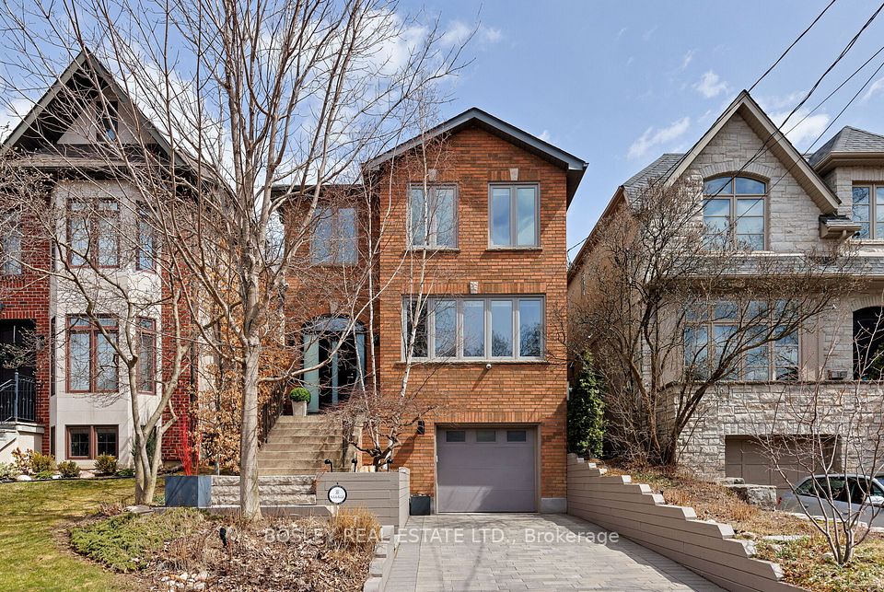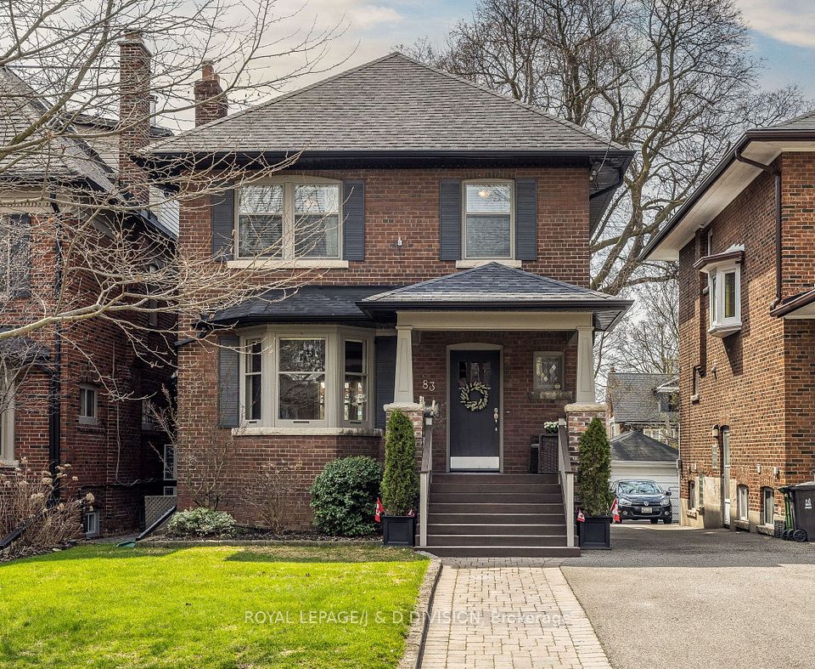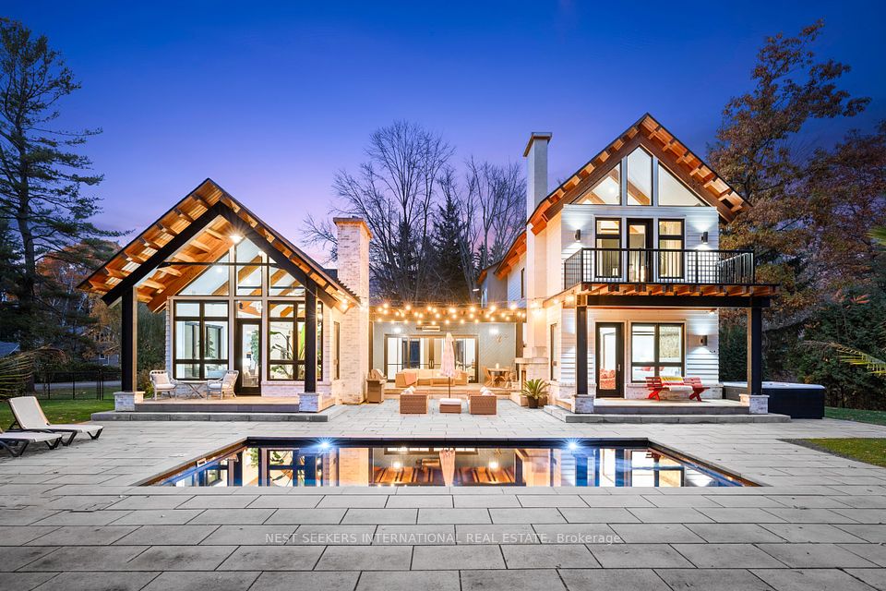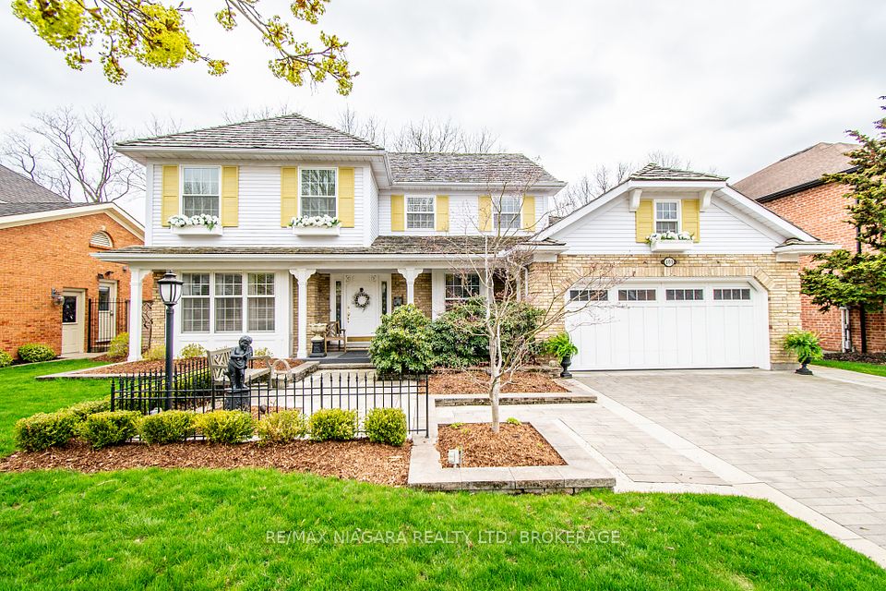$2,650,000
48 Bannatyne Drive, Toronto C12, ON M2L 2N9
Price Comparison
Property Description
Property type
Detached
Lot size
N/A
Style
Bungalow
Approx. Area
N/A
Room Information
| Room Type | Dimension (length x width) | Features | Level |
|---|---|---|---|
| Foyer | 4.45 x 5.25 m | Hardwood Floor | Ground |
| Living Room | 5.02 x 3.05 m | Hardwood Floor, Parquet, Large Window | Ground |
| Family Room | 6.6 x 3.84 m | Hardwood Floor, Overlooks Ravine, W/O To Deck | Ground |
| Kitchen | 4.57 x 3.55 m | Centre Island, Skylight | Ground |
About 48 Bannatyne Drive
Solid brick bungalow on a prime ravine lot in the St. Andrew neighborhood with multi-million dollar homes on the street. The dining room and family room commands a panoramic view of the ravine. An above-grade basement with separate entry provides convenience of accessing the garage and potential separate living arrangements. Potential plan for a custom home featuring close to 8,000 square feet of living space.
Home Overview
Last updated
Mar 3
Virtual tour
None
Basement information
Finished with Walk-Out, Separate Entrance
Building size
--
Status
In-Active
Property sub type
Detached
Maintenance fee
$N/A
Year built
--
Additional Details
MORTGAGE INFO
ESTIMATED PAYMENT
Location
Some information about this property - Bannatyne Drive

Book a Showing
Find your dream home ✨
I agree to receive marketing and customer service calls and text messages from homepapa. Consent is not a condition of purchase. Msg/data rates may apply. Msg frequency varies. Reply STOP to unsubscribe. Privacy Policy & Terms of Service.







