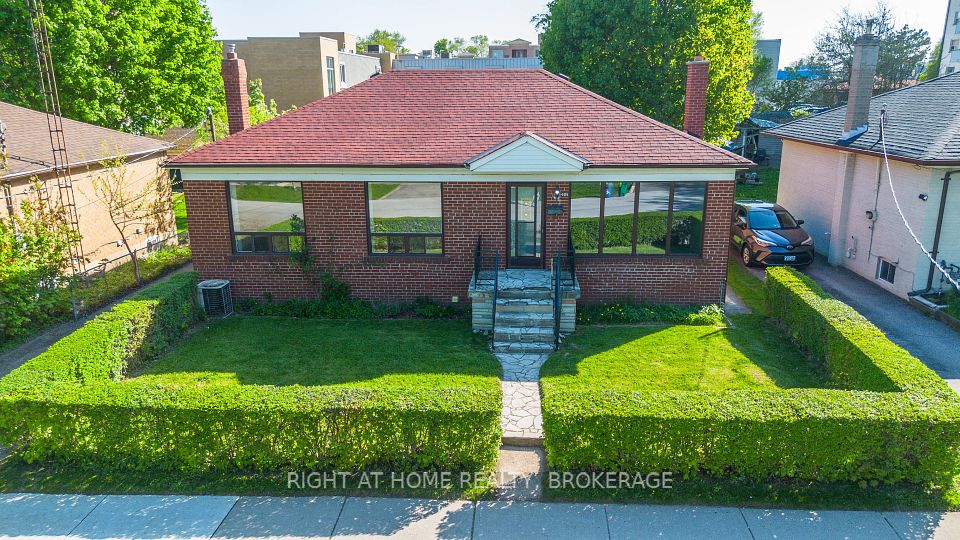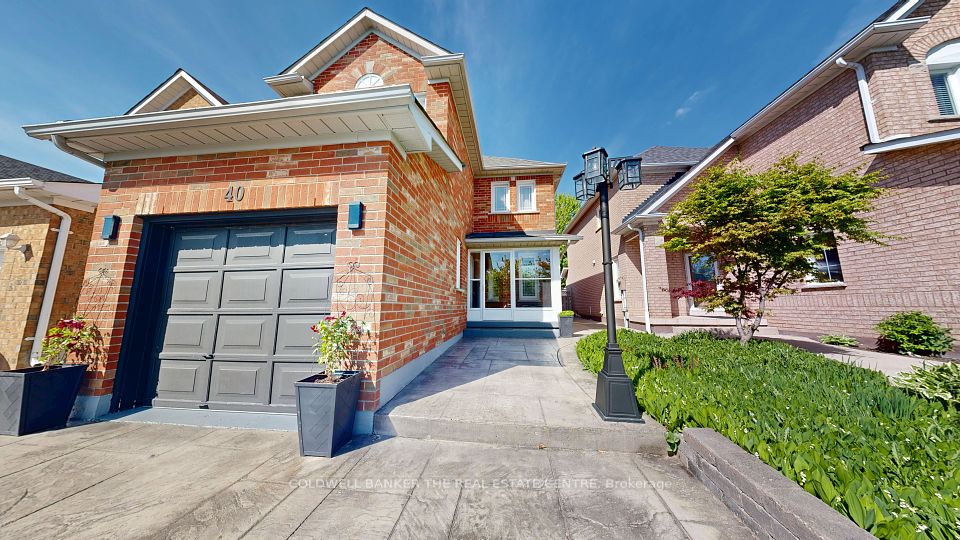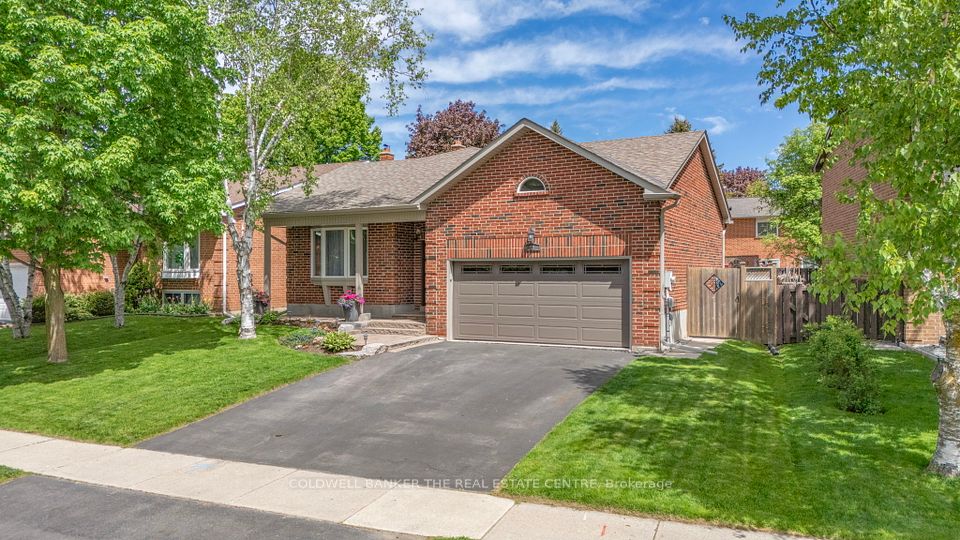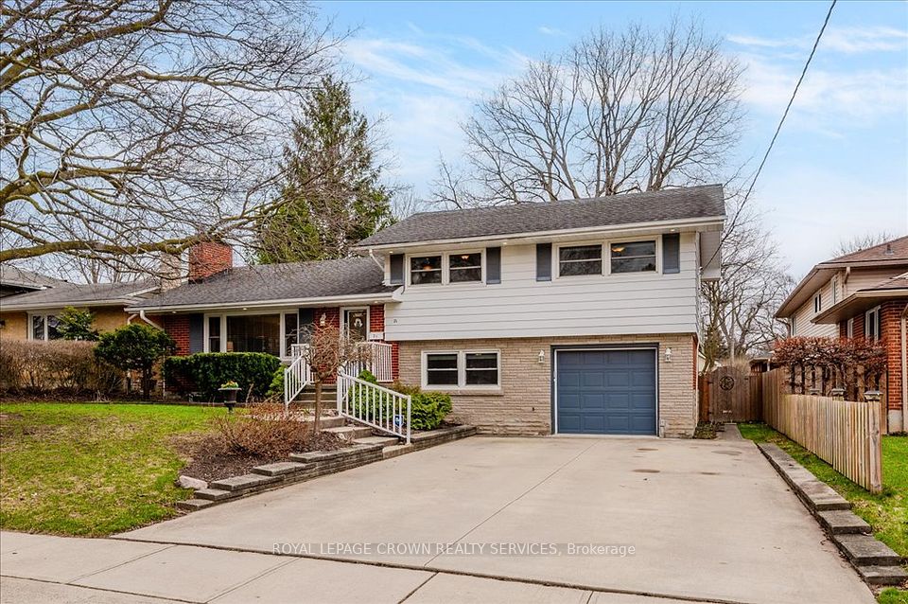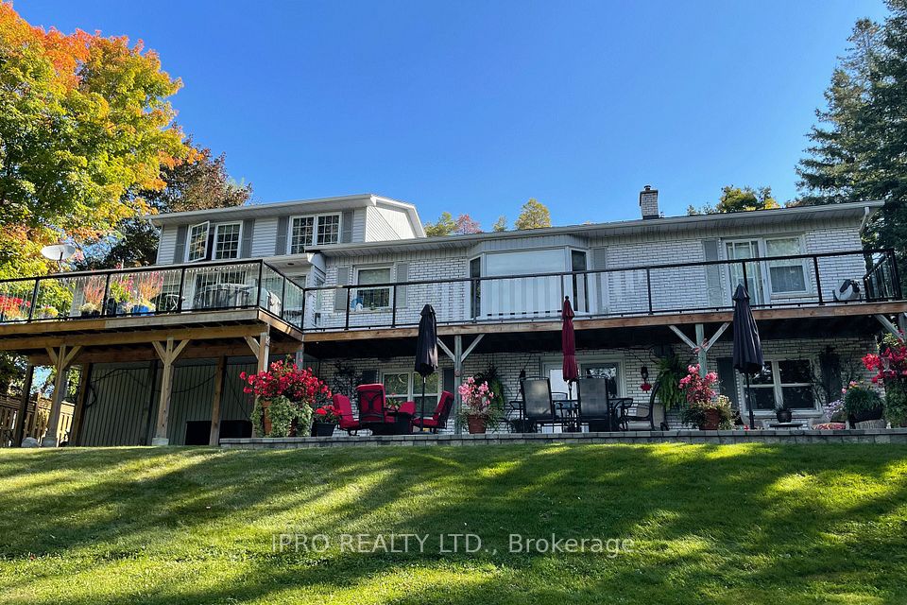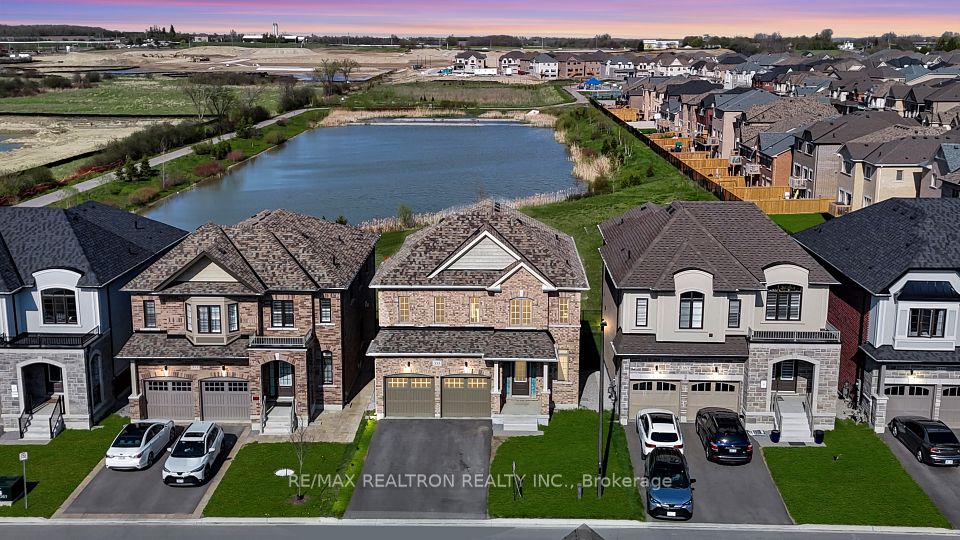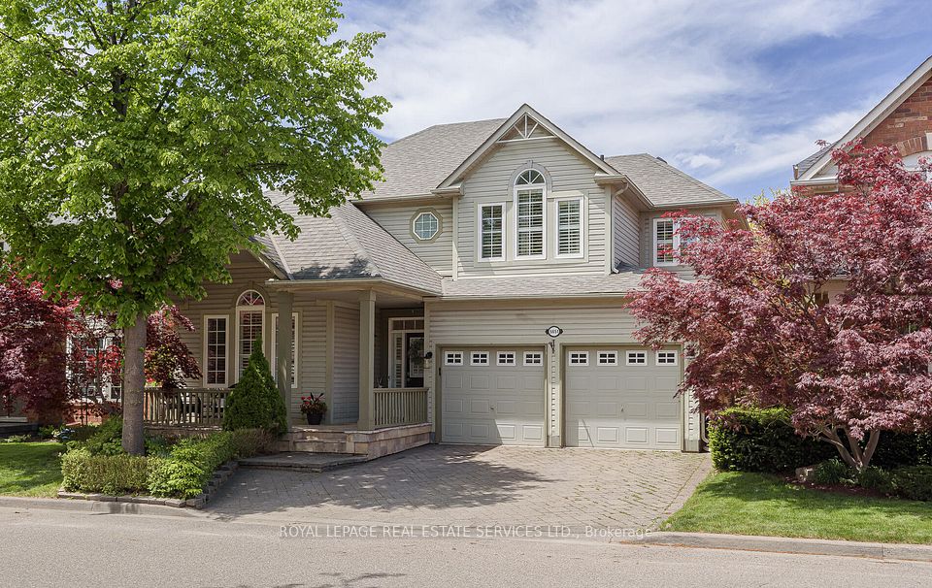
$1,229,000
477 Boyd Lane, Milton, ON L9E 1X2
Virtual Tours
Price Comparison
Property Description
Property type
Detached
Lot size
N/A
Style
2-Storey
Approx. Area
N/A
Room Information
| Room Type | Dimension (length x width) | Features | Level |
|---|---|---|---|
| Great Room | 6.64 x 3.47 m | Hardwood Floor, Gas Fireplace, W/O To Patio | Ground |
| Breakfast | 4.26 x 2.68 m | Hardwood Floor, Combined w/Kitchen | Ground |
| Kitchen | 2.37 x 3.96 m | Ceramic Floor, Breakfast Bar, Stainless Steel Appl | Ground |
| Primary Bedroom | 3.5 x 4.45 m | Broadloom, Walk-In Closet(s), 4 Pc Ensuite | Second |
About 477 Boyd Lane
This beautifully maintained 4 Bedroom 2-storey detached house features a bright and spacious layout perfect for family living. Smooth 9ft Ceiling on Main Floor. Enjoy a sun-filled great room with a cozy gas fireplace, and walk-out to the backyard, an open-concept kitchen with quartz counter top, stainless steel appliances and a breakfast bar, and a combined dining/breakfast area ideal for everyday meals. The second floor boasts a spacious primary bedroom with a walk-in closet and a luxurious 4-piece ensuite, plus three spacious bedrooms for added comfort and laundry on the second floor for your convenience. With central air conditioning, an unfinished basement with separate entrance for futural potential, and a built-in garage with a private drive, this home offers both function and charm. Conveniently located near Hwy 401, Britannia Rd, and Tremaine Rd, you're minutes away from schools, parks, and amenities. Move-in ready and available with flexible possession don't miss this opportunity to own in one of Milton's most desirable neighborhood.
Home Overview
Last updated
4 hours ago
Virtual tour
None
Basement information
Unfinished, Separate Entrance
Building size
--
Status
In-Active
Property sub type
Detached
Maintenance fee
$N/A
Year built
--
Additional Details
MORTGAGE INFO
ESTIMATED PAYMENT
Location
Some information about this property - Boyd Lane

Book a Showing
Find your dream home ✨
I agree to receive marketing and customer service calls and text messages from homepapa. Consent is not a condition of purchase. Msg/data rates may apply. Msg frequency varies. Reply STOP to unsubscribe. Privacy Policy & Terms of Service.






