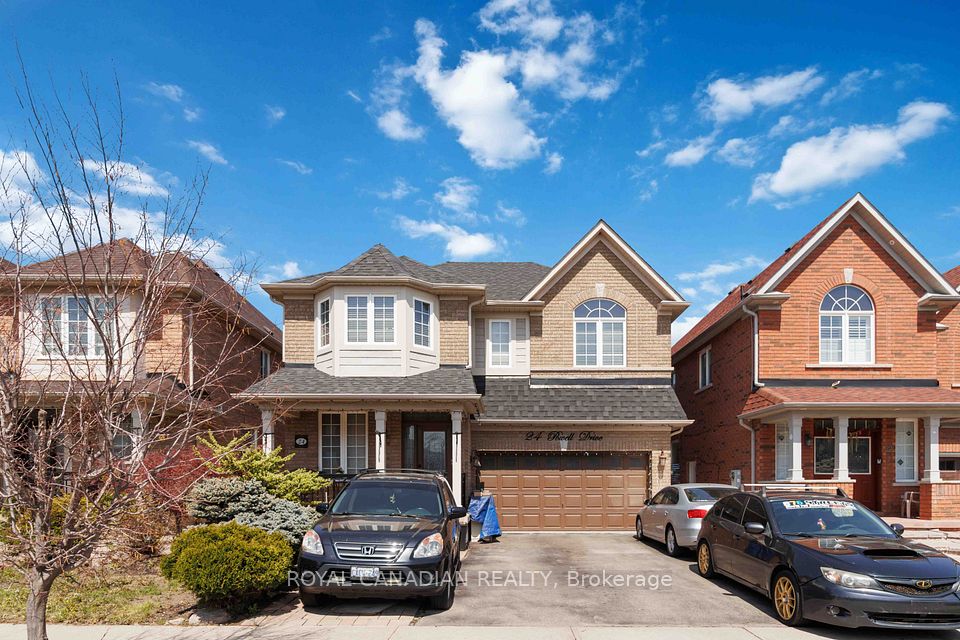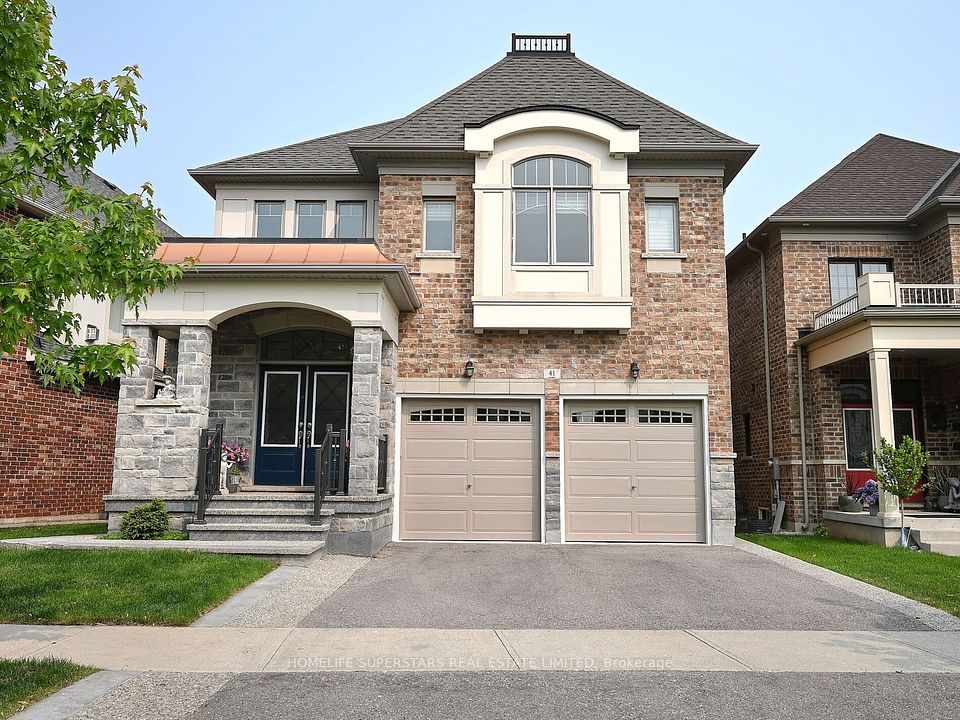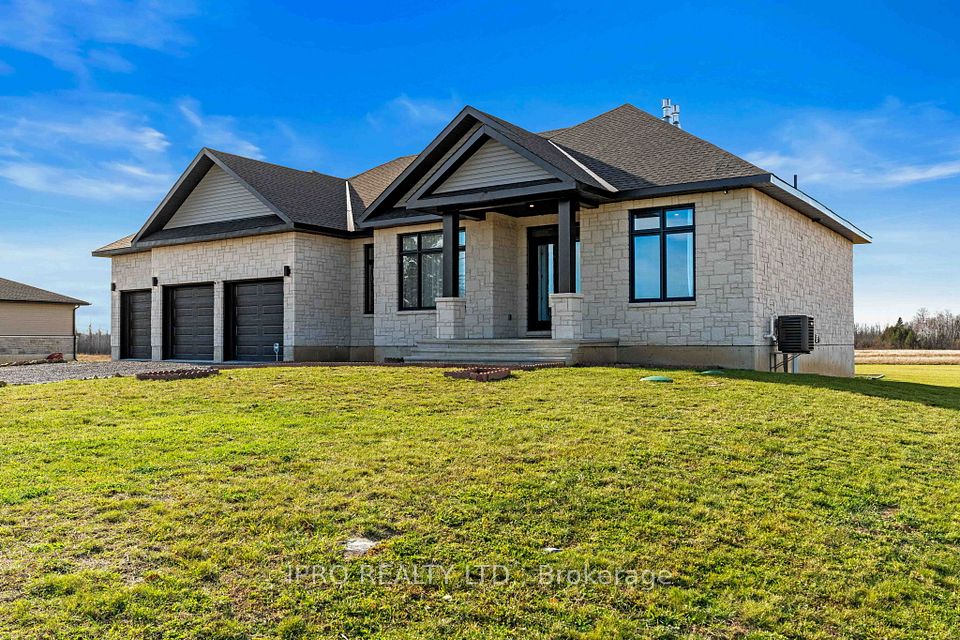
$1,499,000
476 Laundon Terrace, Milton, ON L9T 7X9
Virtual Tours
Price Comparison
Property Description
Property type
Detached
Lot size
N/A
Style
2-Storey
Approx. Area
N/A
Room Information
| Room Type | Dimension (length x width) | Features | Level |
|---|---|---|---|
| Office | 2.95 x 4.95 m | N/A | Main |
| Living Room | 3.99 x 6.27 m | N/A | Main |
| Dining Room | 3.66 x 3.3 m | N/A | Main |
| Kitchen | 3.99 x 3.96 m | N/A | Main |
About 476 Laundon Terrace
Welcome to this beautifully designed 4-bedroom home, featuring a versatile 3rd-floor loft that serves as a 5th bedroom, home office, or bonusspace - boasting over 4300 sq ft of living space. This home is perfect for growing families or guests. Nestled in a sought-after neighborhoodsteps to schools, parks, and community centre with no sidewalk, this home offers a double garage and total parking for 6 vehicles, providingample convenience for homeowners and visitors alike. Step inside to a neutral color palette that enhances the abundance of natural lightthroughout. The main floor boasts gleaming hardwood flooring, a functional mudroom, and a breathtaking vaulted family room with soaringceilings and a cozy gas fireplace a perfect space for relaxation. The spacious eat-in kitchen is a chefs dream, featuring stainless steelappliances, a large island, ample counter space, and room for the whole family to gather. The professionally finished basement includes egresswindows, a large recreation room, an oversized bedroom with a walk-in closet, and generous storage space. This home offers the perfect blendof comfort, style, and convenience, located close to the conservation parks, downtown Milton, and the Tremaine overpass. Dont miss out on thisincredible opportunity!
Home Overview
Last updated
3 days ago
Virtual tour
None
Basement information
Finished, Full
Building size
--
Status
In-Active
Property sub type
Detached
Maintenance fee
$N/A
Year built
2025
Additional Details
MORTGAGE INFO
ESTIMATED PAYMENT
Location
Some information about this property - Laundon Terrace

Book a Showing
Find your dream home ✨
I agree to receive marketing and customer service calls and text messages from homepapa. Consent is not a condition of purchase. Msg/data rates may apply. Msg frequency varies. Reply STOP to unsubscribe. Privacy Policy & Terms of Service.






