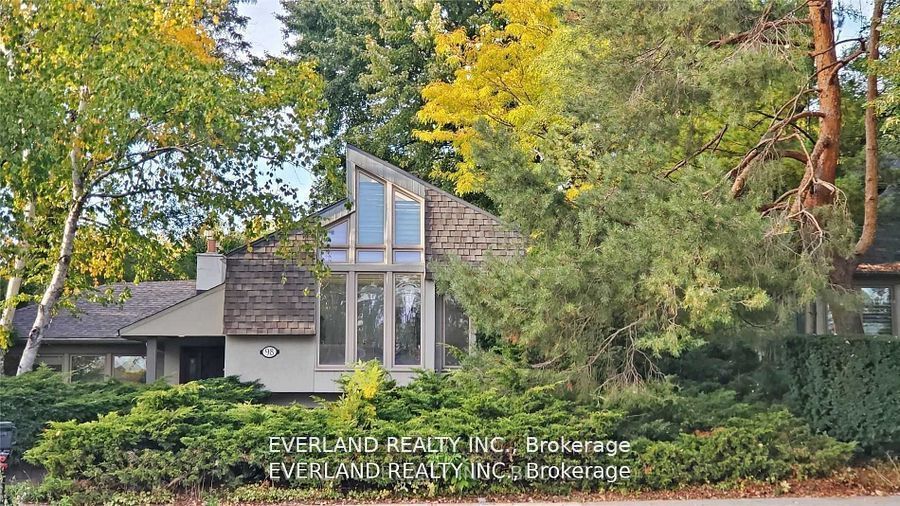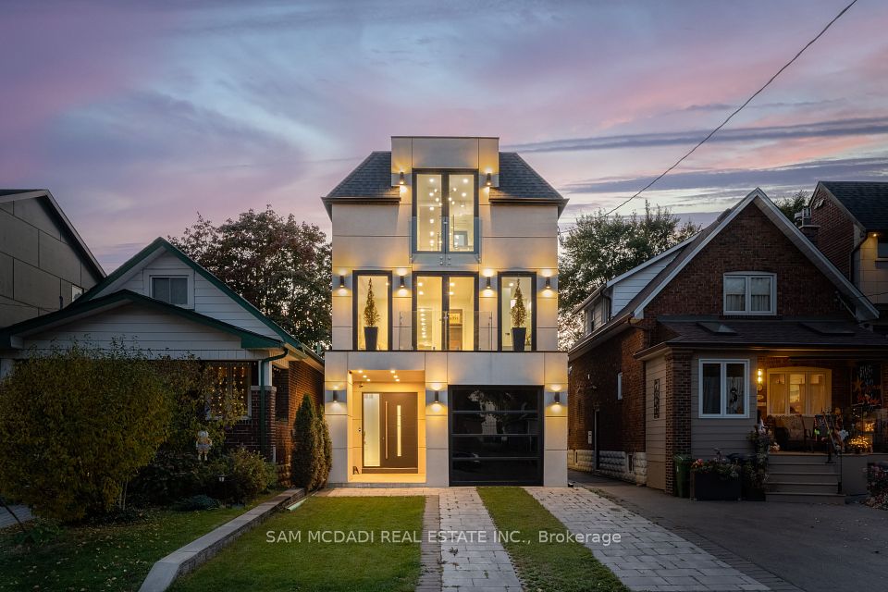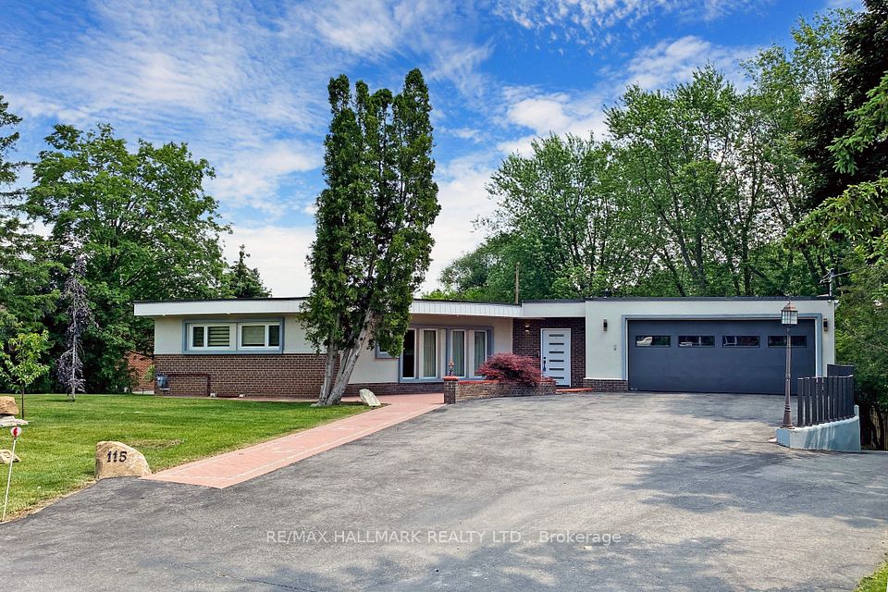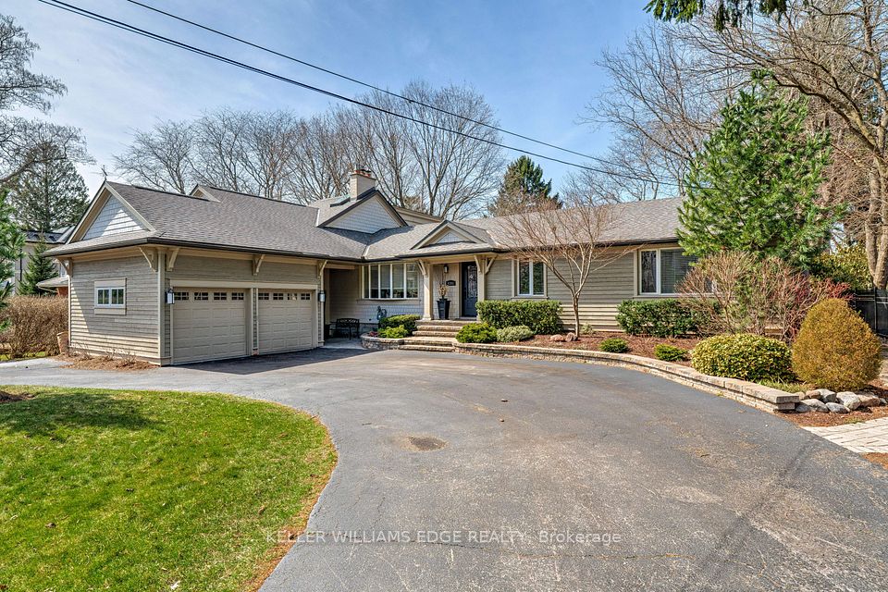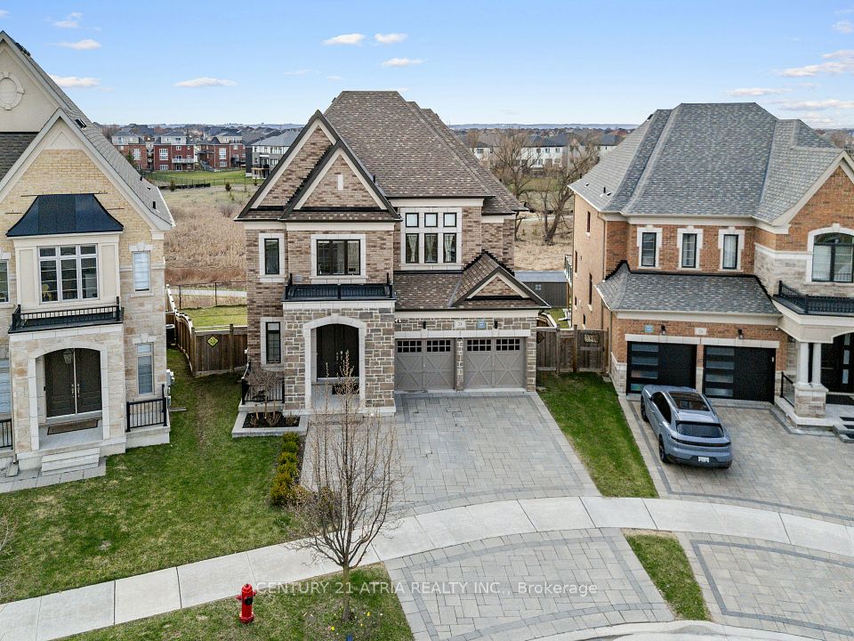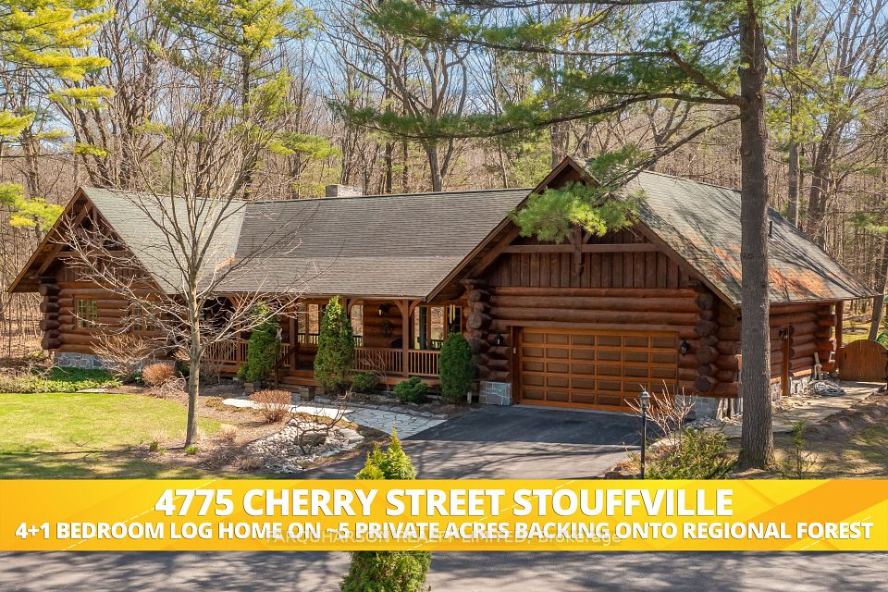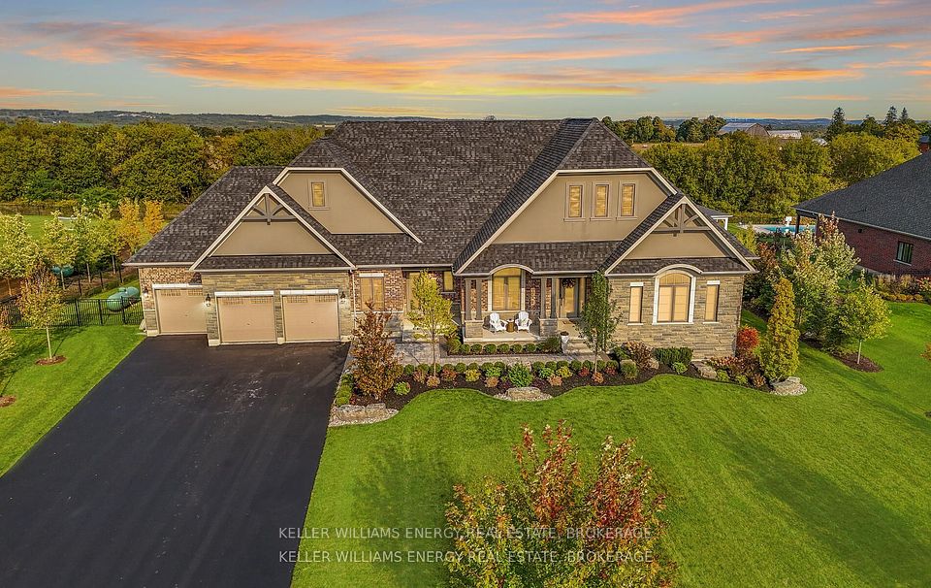$2,250,000
474 Hidden Trail, Toronto C07, ON M2R 3R8
Price Comparison
Property Description
Property type
Detached
Lot size
N/A
Style
2-Storey
Approx. Area
N/A
Room Information
| Room Type | Dimension (length x width) | Features | Level |
|---|---|---|---|
| Kitchen | 6.65 x 3.5 m | Hardwood Floor, Overlooks Ravine, Picture Window | Ground |
| Living Room | 6.95 x 3.75 m | Hardwood Floor, Picture Window, Separate Room | Ground |
| Dining Room | 4.2 x 3.5 m | Hardwood Floor, Formal Rm | Ground |
| Family Room | 5.4 x 3.6 m | Hardwood Floor, W/O To Deck, Stone Fireplace | Ground |
About 474 Hidden Trail
*R-A-V-I-N-E! R-A-V-I-N-E! R-A-V-I-N-E! *A-W-E-S-O-M-E V-I-E-W* *T-E-R-R-I-F-I-C C-I-T-Y L-O-C-A-T-I-O-N* Hidden gem on Hidden Trail with custom renovations Appx. Over 3100 Sq. Ft. Unparalleled Luxury Finishes Throughout. Hardwood Floors, Pot Lights & skylights High Ceiling in Principle Areas. The family room features a classic wood-burning fireplace with upgraded decorative stone surround and floor-to-ceiling windows stretching the width of the house, opening up the view to the entire backyard with a deck. Spacious master bedroom with high ceiling and your dream closet and a luxurious spa-inspired 6 pieces ensuite. . Open-concept basement with a separate walk-up entrance *property is virtually staged.
Home Overview
Last updated
Feb 16
Virtual tour
None
Basement information
Finished with Walk-Out, Walk-Out
Building size
--
Status
In-Active
Property sub type
Detached
Maintenance fee
$N/A
Year built
--
Additional Details
MORTGAGE INFO
ESTIMATED PAYMENT
Location
Some information about this property - Hidden Trail

Book a Showing
Find your dream home ✨
I agree to receive marketing and customer service calls and text messages from homepapa. Consent is not a condition of purchase. Msg/data rates may apply. Msg frequency varies. Reply STOP to unsubscribe. Privacy Policy & Terms of Service.







