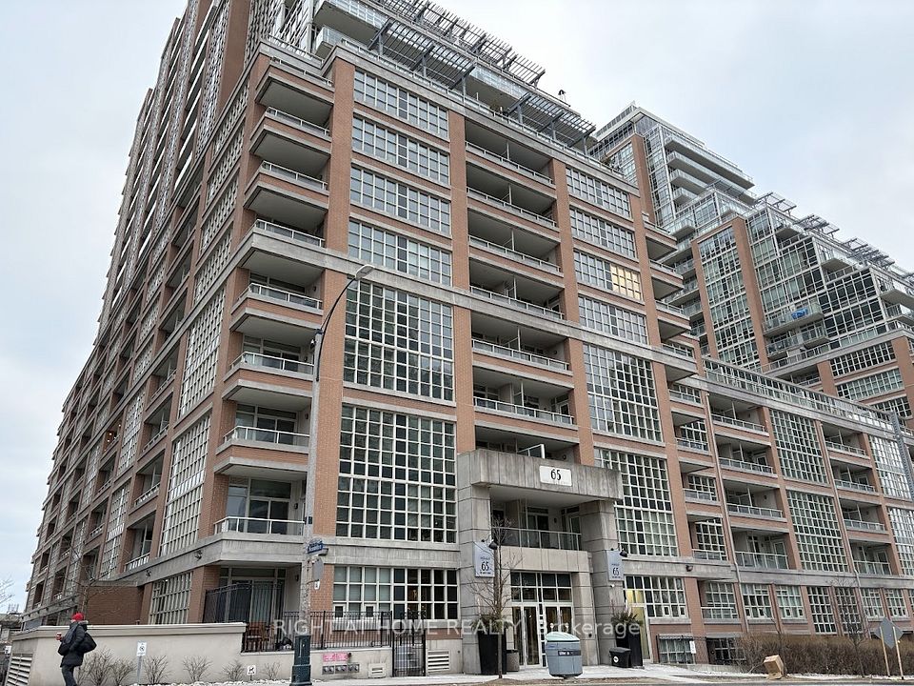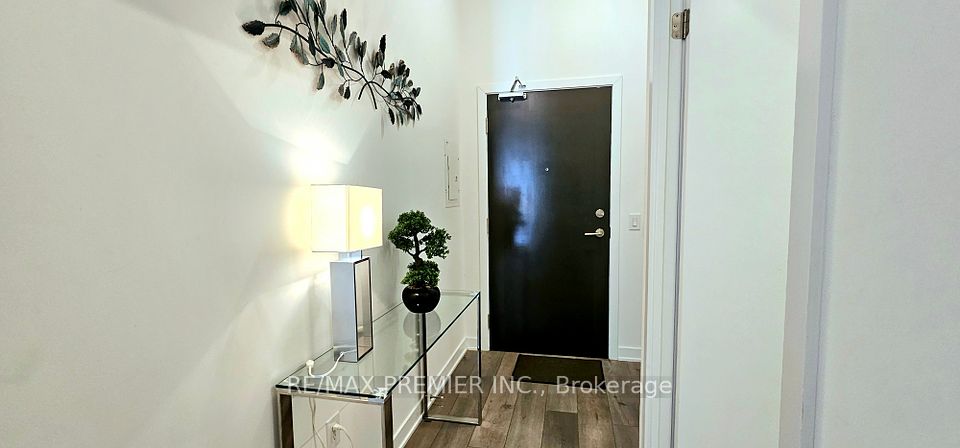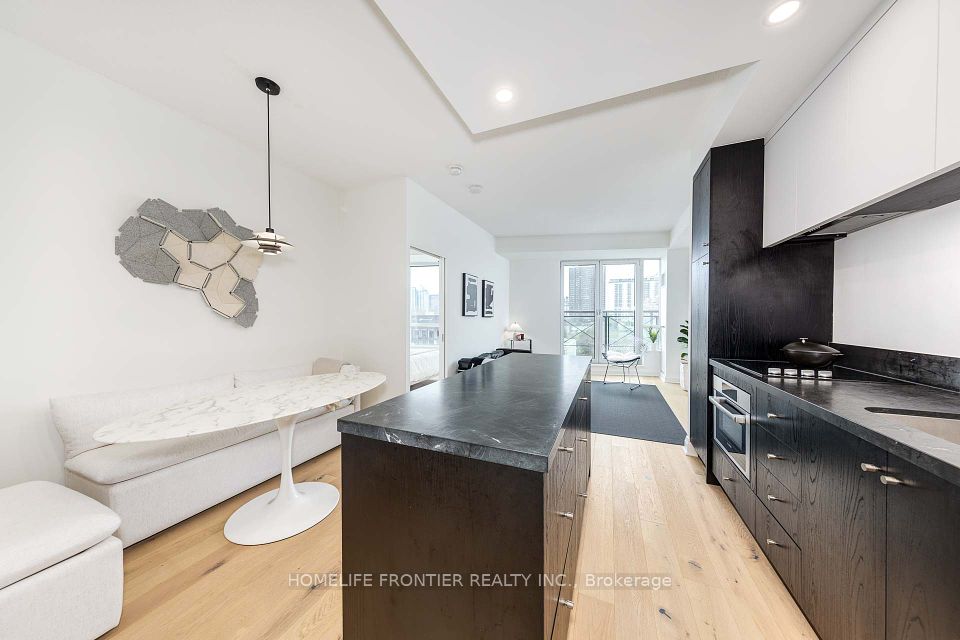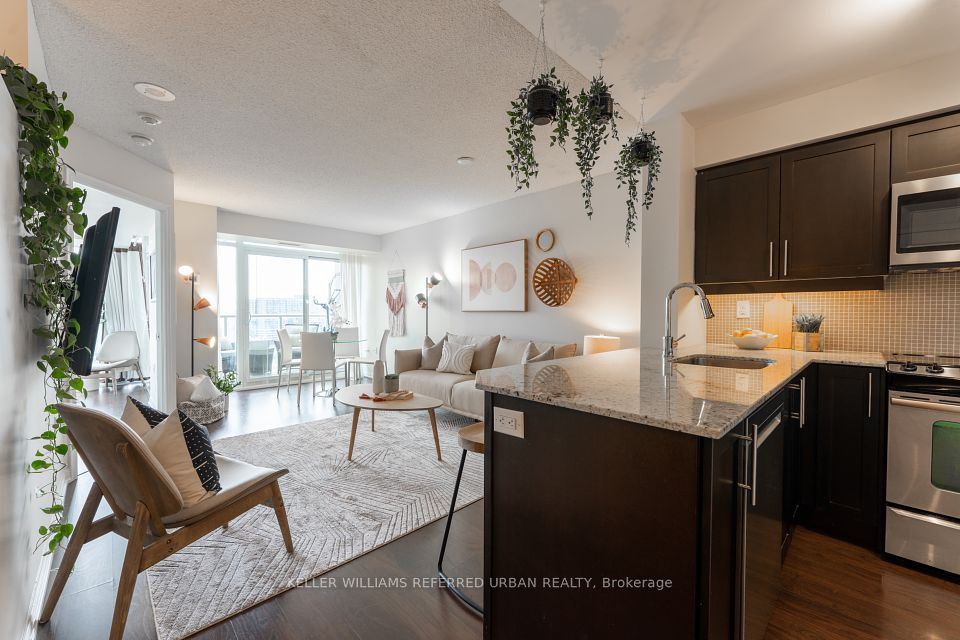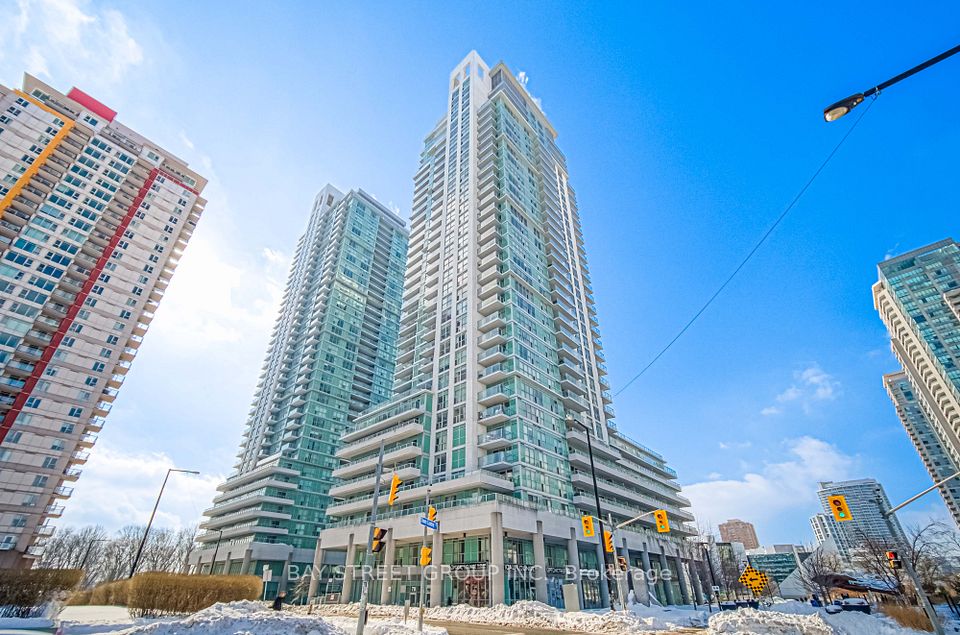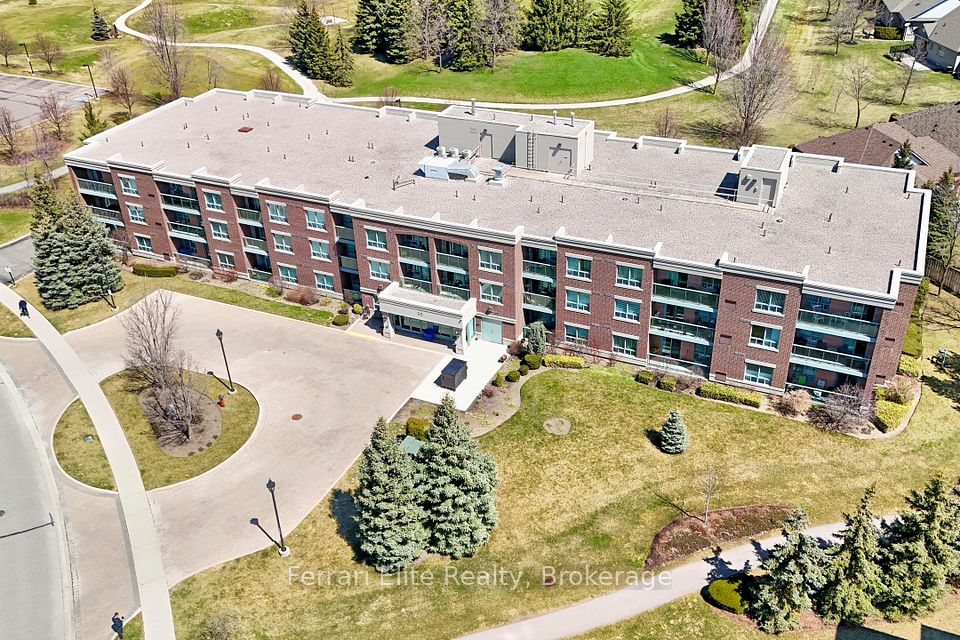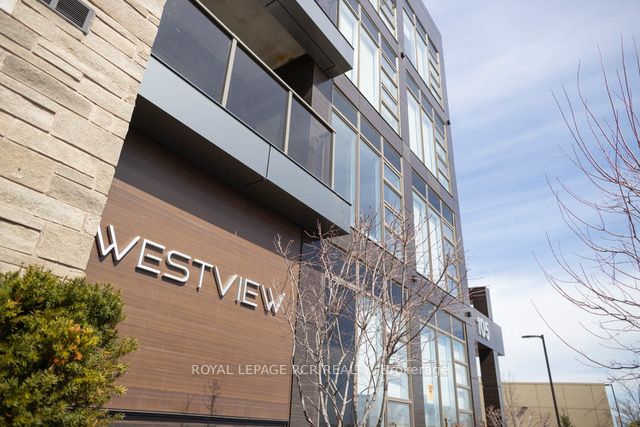$608,900
4725 Sheppard Avenue, Toronto E07, ON M1S 5B2
Virtual Tours
Price Comparison
Property Description
Property type
Condo Apartment
Lot size
N/A
Style
Apartment
Approx. Area
N/A
Room Information
| Room Type | Dimension (length x width) | Features | Level |
|---|---|---|---|
| Living Room | 3.72 x 3.32 m | Combined w/Dining, Hardwood Floor | Main |
| Dining Room | 4.59 x 3.32 m | Combined w/Living, Hardwood Floor | Main |
| Kitchen | 3.65 x 2.5 m | Backsplash, Ceramic Floor | Main |
| Primary Bedroom | 5.39 x 3.11 m | Walk-In Closet(s), Laminate, 4 Pc Ensuite | Main |
About 4725 Sheppard Avenue
Experience elevated living in this sun-drenched, spacious 2-bedroom, 2-bath penthouse nestled in a prestigious, impeccably maintained building. Enjoy unparalleled west-facing views of the city skyline and sunsets from your private 20-ft balcony accessed via two separate walkouts.Inside, soaring 9-ft ceilings and oversized windows flood the space with natural light. The thoughtfully designed layout features a full-size kitchen, formal dining room, and open-concept living area perfect for entertaining. The primary suite offers a private 3-piece en-suite, a walk-in closet, and generous storage.Resort-style amenities include both indoor and outdoor pools, a modern gym, squash court, 24-hour concierge, party room, and visitor parking with cable TV included.Unbeatable location just steps to the TTC, the upcoming Sheppard Subway extension, and minutes from Hwy 401, Scarborough Town Centre, shops, restaurants, and a major hospital. A perfect opportunity for small families, downsizers, or investors looking to own a rare, high-value penthouse with sweeping views!
Home Overview
Last updated
3 hours ago
Virtual tour
None
Basement information
None
Building size
--
Status
In-Active
Property sub type
Condo Apartment
Maintenance fee
$713
Year built
--
Additional Details
MORTGAGE INFO
ESTIMATED PAYMENT
Location
Some information about this property - Sheppard Avenue

Book a Showing
Find your dream home ✨
I agree to receive marketing and customer service calls and text messages from homepapa. Consent is not a condition of purchase. Msg/data rates may apply. Msg frequency varies. Reply STOP to unsubscribe. Privacy Policy & Terms of Service.







