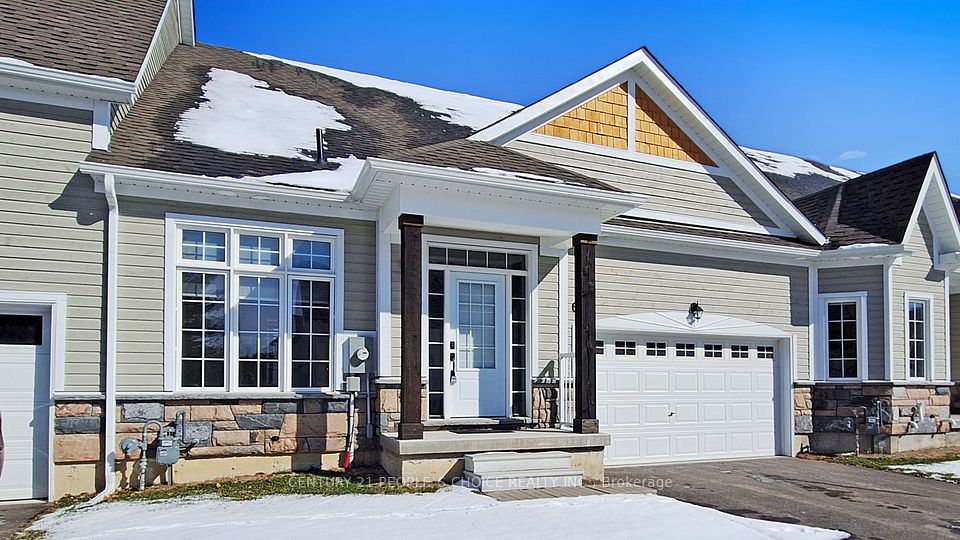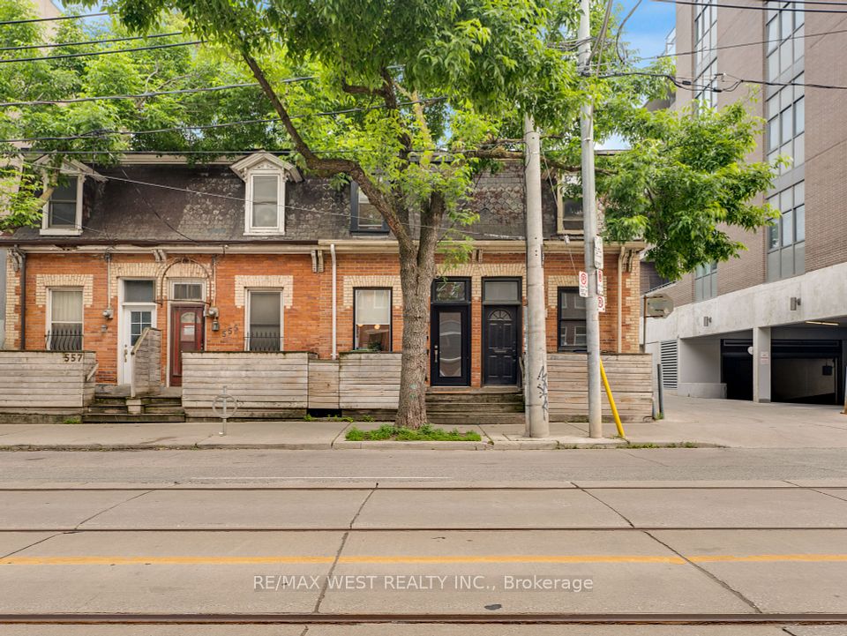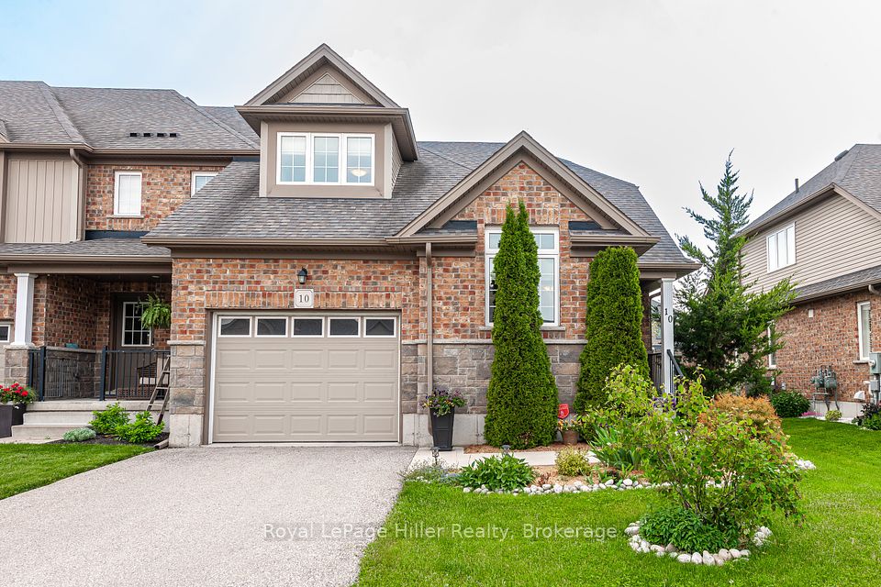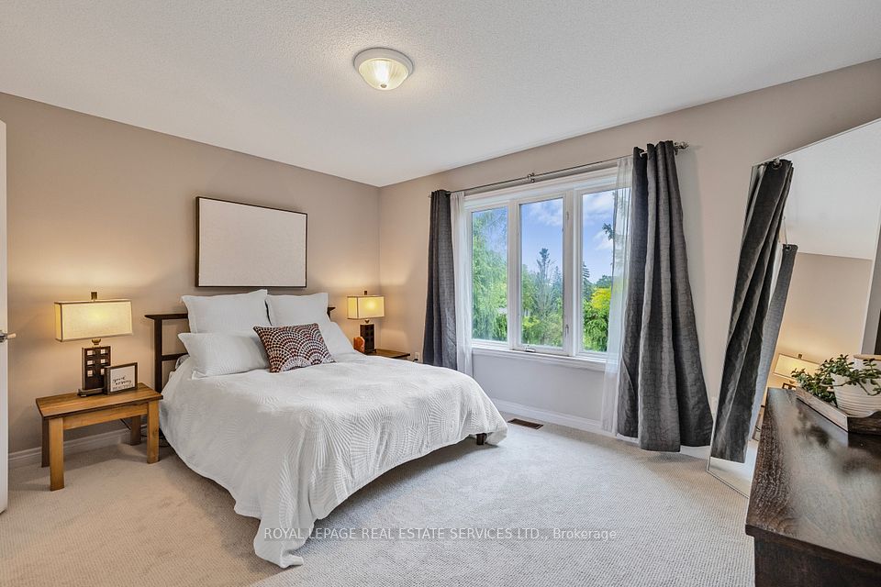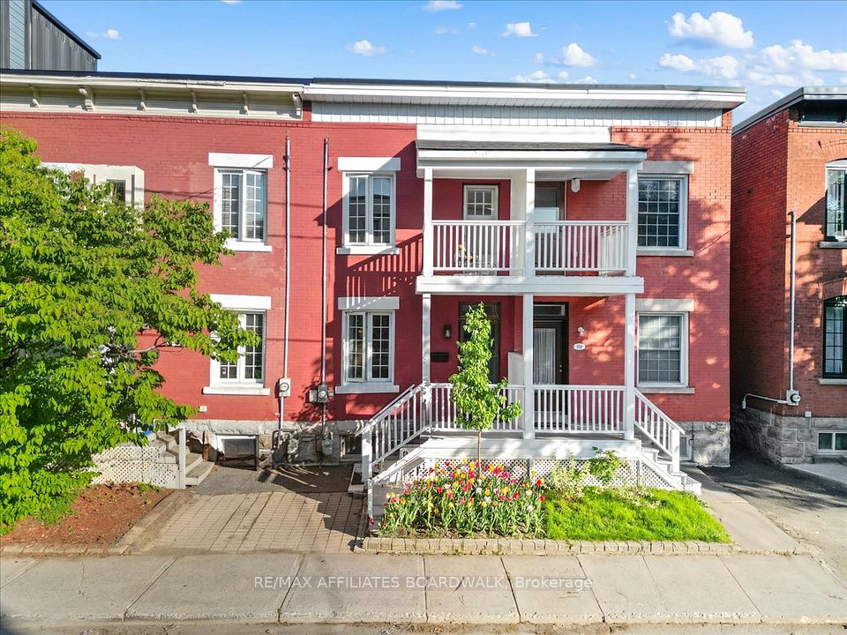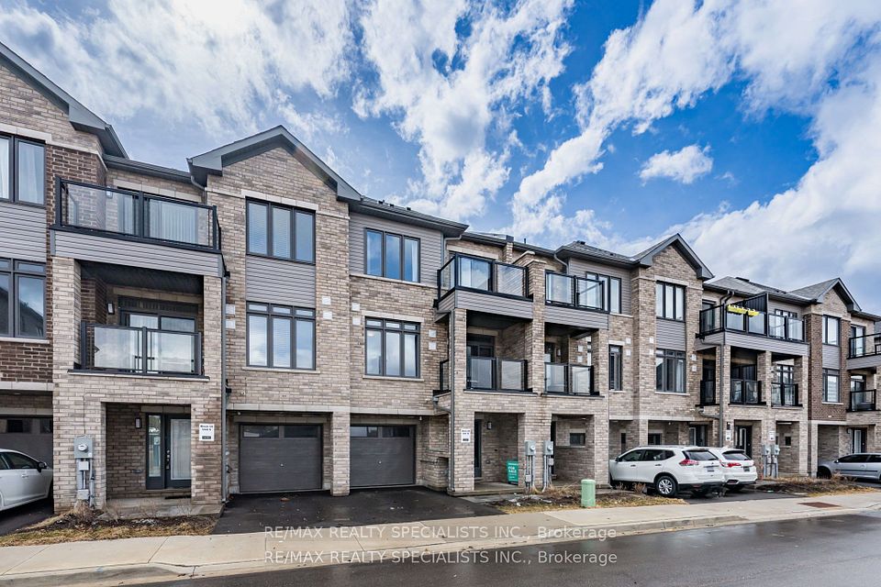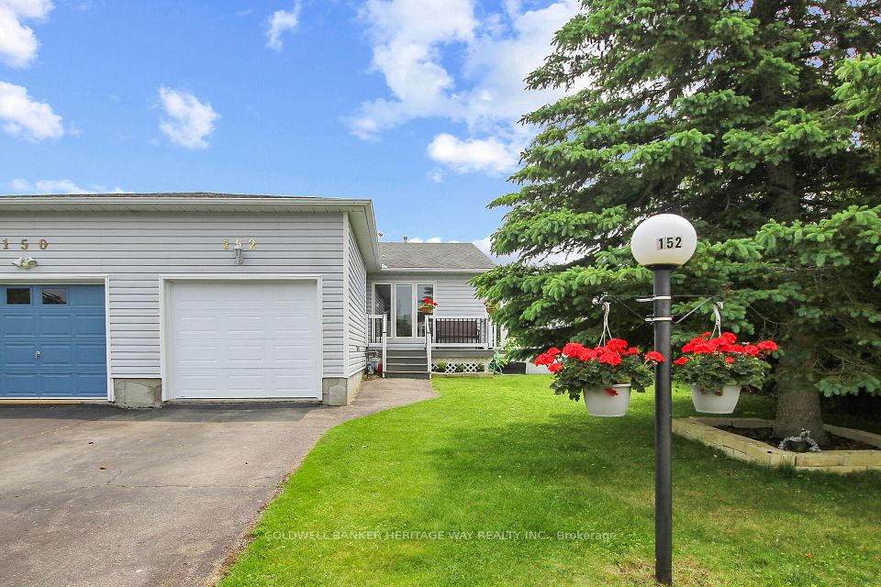
$809,000
471 Dalhousie Gate, Milton, ON L9T 8G4
Price Comparison
Property Description
Property type
Att/Row/Townhouse
Lot size
N/A
Style
3-Storey
Approx. Area
N/A
Room Information
| Room Type | Dimension (length x width) | Features | Level |
|---|---|---|---|
| Living Room | 4.09 x 4.98 m | Window | Second |
| Dining Room | 2.69 x 2.97 m | W/O To Balcony | Second |
| Kitchen | 4.6 x 2.64 m | Breakfast Area, Stainless Steel Appl | Second |
| Primary Bedroom | 4.7 x 3.05 m | Semi Ensuite, Walk-In Closet(s) | Third |
About 471 Dalhousie Gate
Welcome to this bright and spacious end unit townhome approx 1,436 SF above grade. Offering the perfect blend of comfort, privacy and convenience. As a freehold property there are no condo fees. Enjoy added natural light from extra windows exclusive to end units, along with only one shared wall for enhanced privacy and quietness inside. Features include an open concept layout, large eat in kitchen, generous sized bedrooms, including a primary bedroom with a 4pc ensuite and walk in closet. All windows have been treated with 3M crystalline window film for UV/heat protection and increased energy efficiency. Located in a family friendly neighborhood close to schools, parks, shopping, hwy 401 & the Milton GO.
Home Overview
Last updated
Apr 30
Virtual tour
None
Basement information
None
Building size
--
Status
In-Active
Property sub type
Att/Row/Townhouse
Maintenance fee
$N/A
Year built
--
Additional Details
MORTGAGE INFO
ESTIMATED PAYMENT
Location
Some information about this property - Dalhousie Gate

Book a Showing
Find your dream home ✨
I agree to receive marketing and customer service calls and text messages from homepapa. Consent is not a condition of purchase. Msg/data rates may apply. Msg frequency varies. Reply STOP to unsubscribe. Privacy Policy & Terms of Service.






