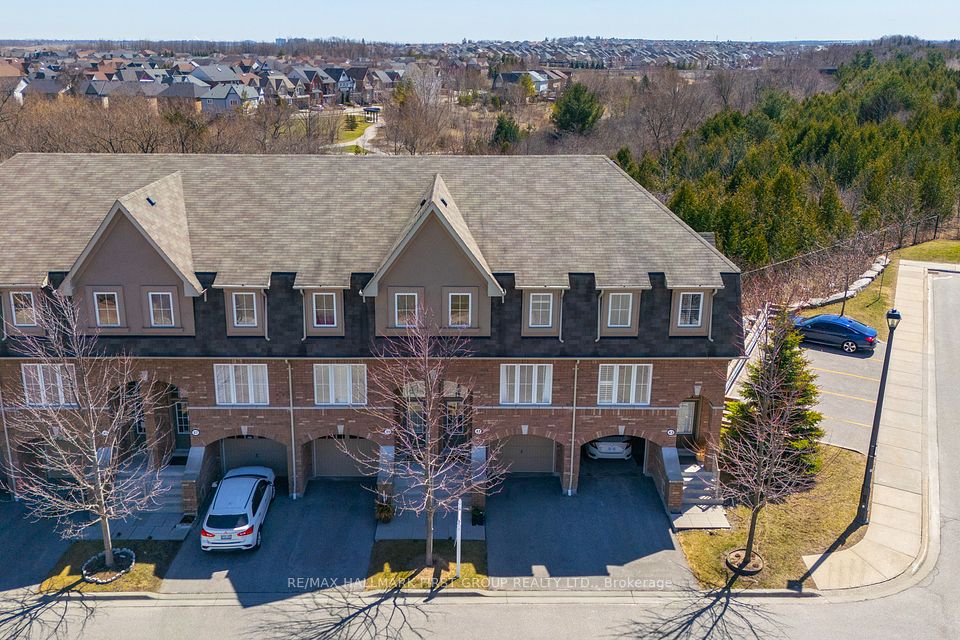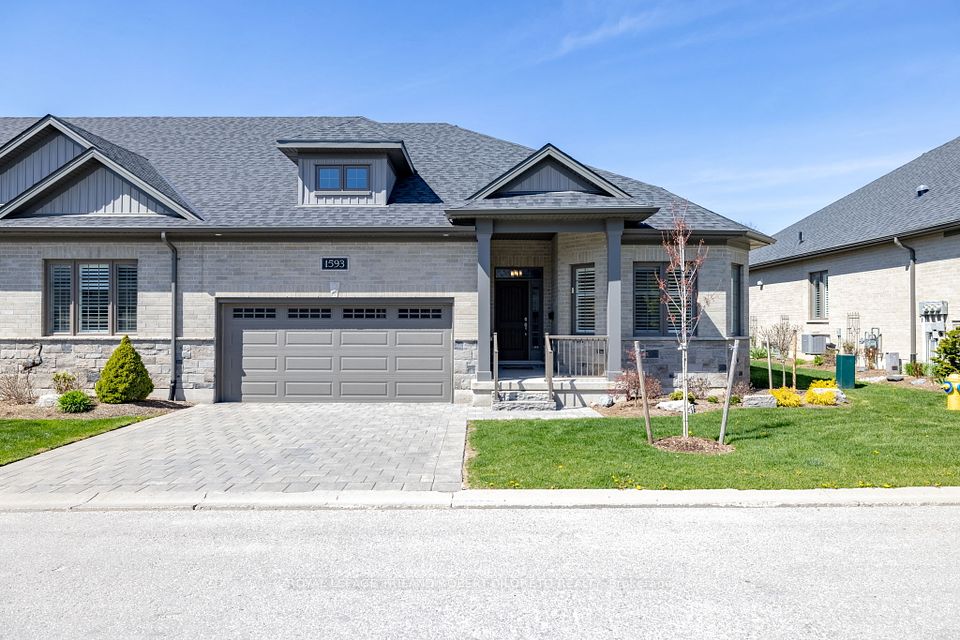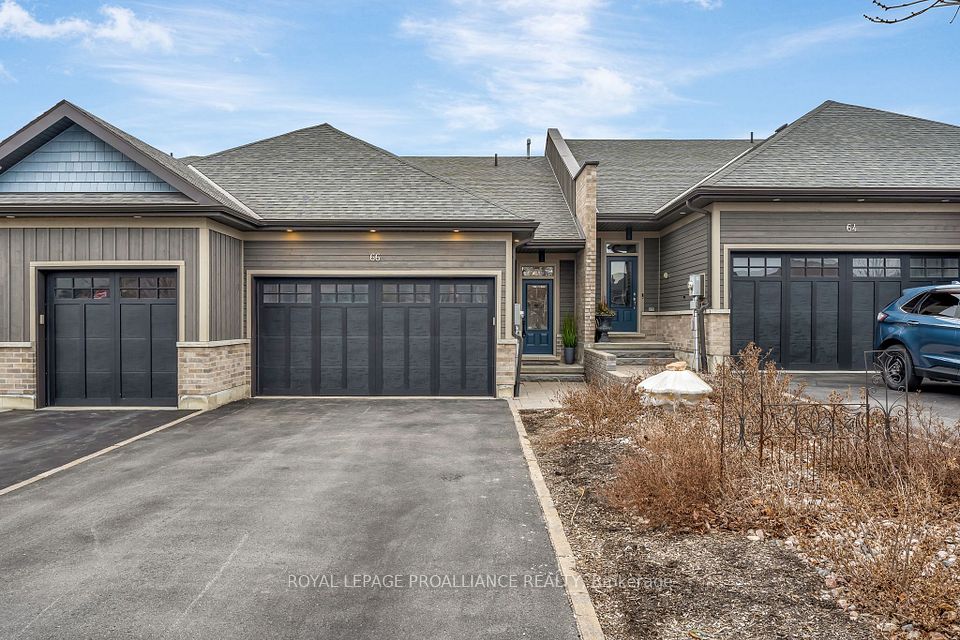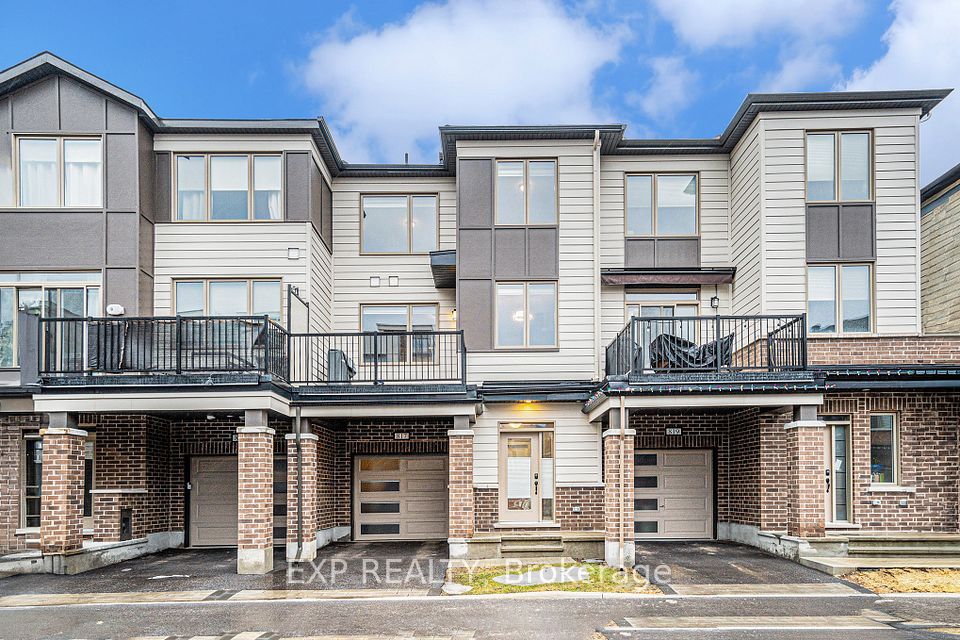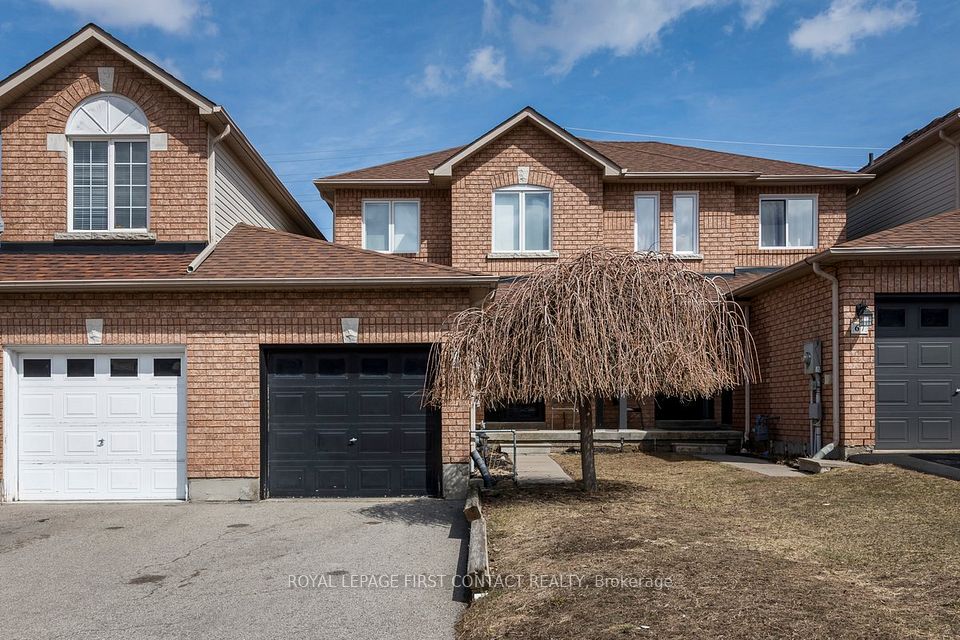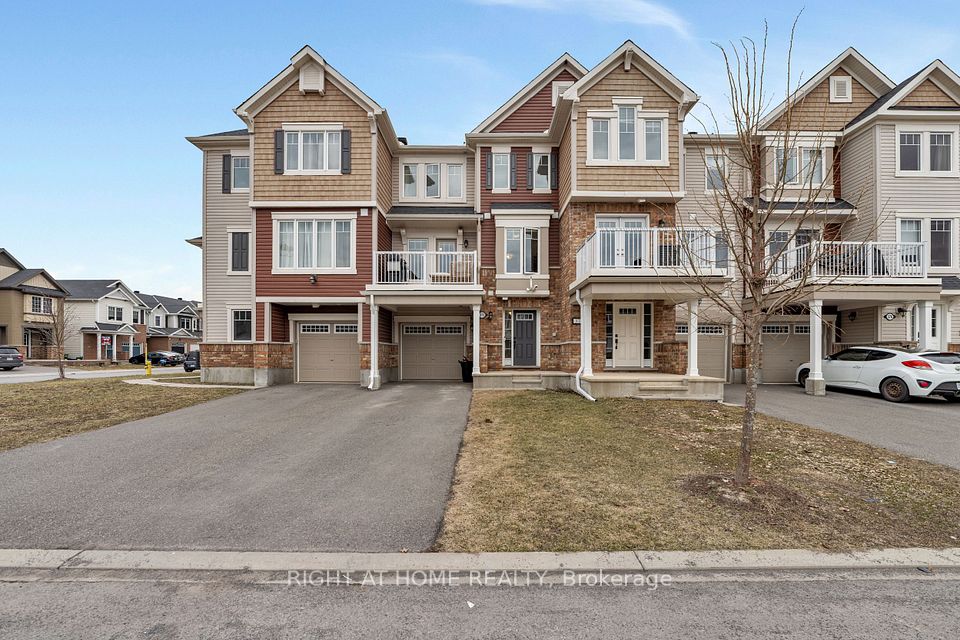$819,888
Last price change Mar 5
471 Dalhousie Gate, Milton, ON L9T 8G4
Price Comparison
Property Description
Property type
Att/Row/Townhouse
Lot size
N/A
Style
3-Storey
Approx. Area
N/A
Room Information
| Room Type | Dimension (length x width) | Features | Level |
|---|---|---|---|
| Living Room | 4.09 x 4.98 m | Window | Second |
| Dining Room | 2.69 x 2.97 m | W/O To Balcony | Second |
| Kitchen | 4.6 x 2.64 m | Breakfast Area, Stainless Steel Appl | Second |
| Primary Bedroom | 4.7 x 3.05 m | Semi Ensuite, Walk-In Closet(s) | Third |
About 471 Dalhousie Gate
Rare 26.5 ft wide townhome! This beautiful end unit freehold townhome is approx 1,436 SF above grade. Huge footprint with large rooms. Designed in renown fashion, this 2 bedroom townhome offers a well designed floor plan. This bright and spacious end unit townhome feels like a semi detach. It features a large living room, dining room with a walk out, spacious eat in kitchen, primary bedroom with a 4pc semi ensuite + a walk in closet. All windows have been treated with 3M crystalline window film for UV/heat protection and increased energy efficiency. Located close to schools, parks, retail shopping, hwy 401 & the Milton GO
Home Overview
Last updated
6 days ago
Virtual tour
None
Basement information
None
Building size
--
Status
In-Active
Property sub type
Att/Row/Townhouse
Maintenance fee
$N/A
Year built
--
Additional Details
MORTGAGE INFO
ESTIMATED PAYMENT
Location
Some information about this property - Dalhousie Gate

Book a Showing
Find your dream home ✨
I agree to receive marketing and customer service calls and text messages from homepapa. Consent is not a condition of purchase. Msg/data rates may apply. Msg frequency varies. Reply STOP to unsubscribe. Privacy Policy & Terms of Service.







