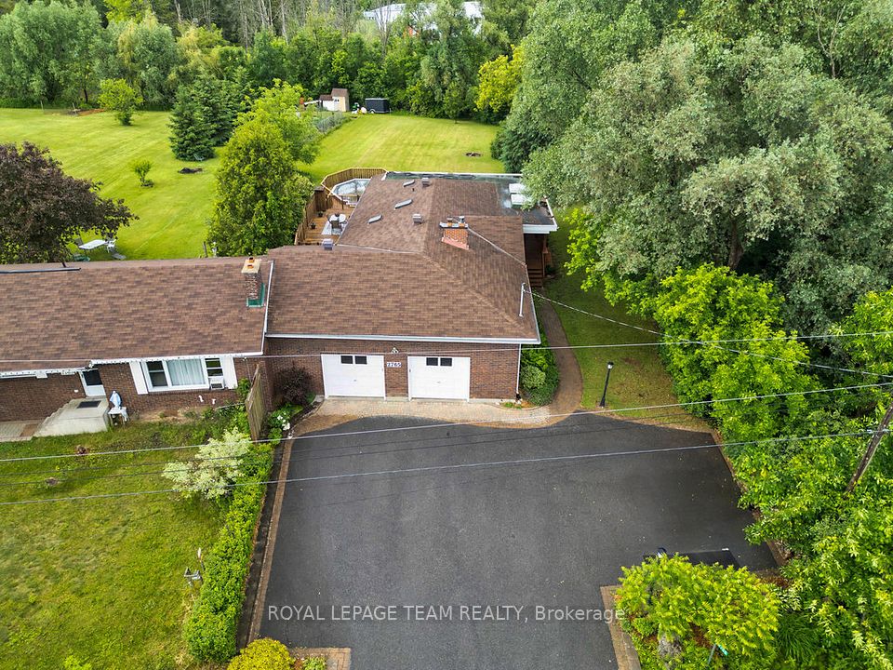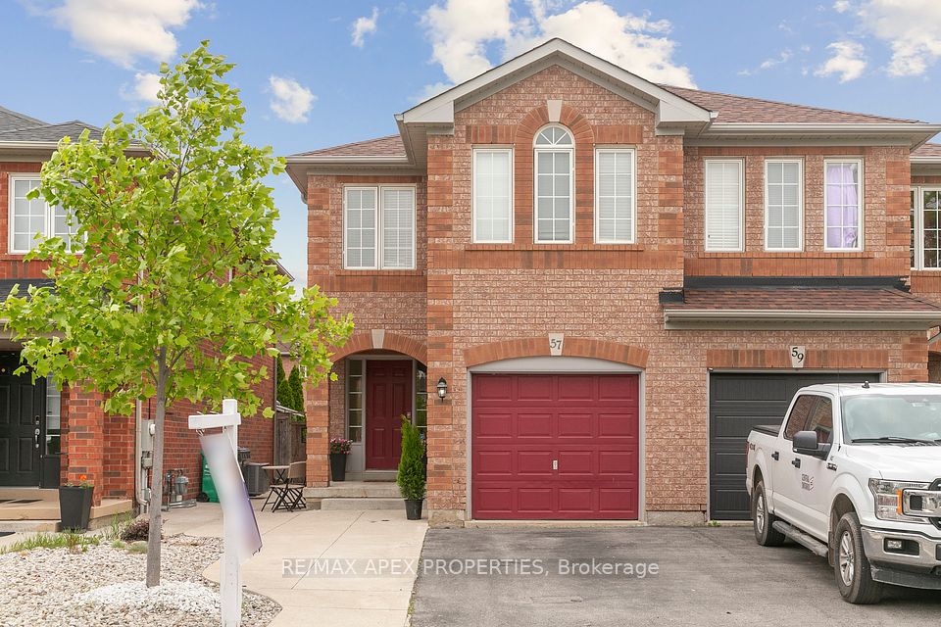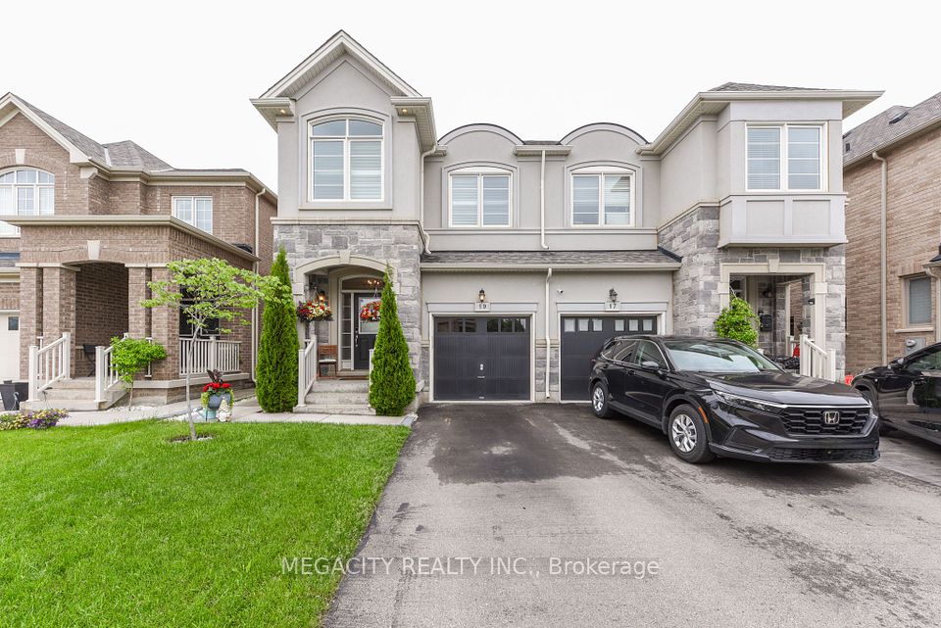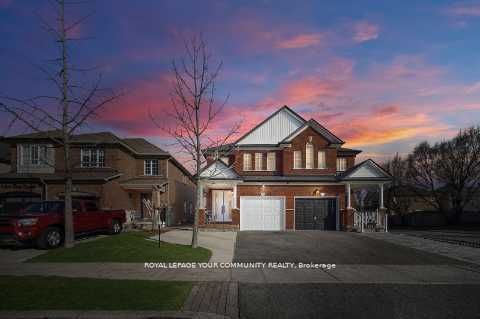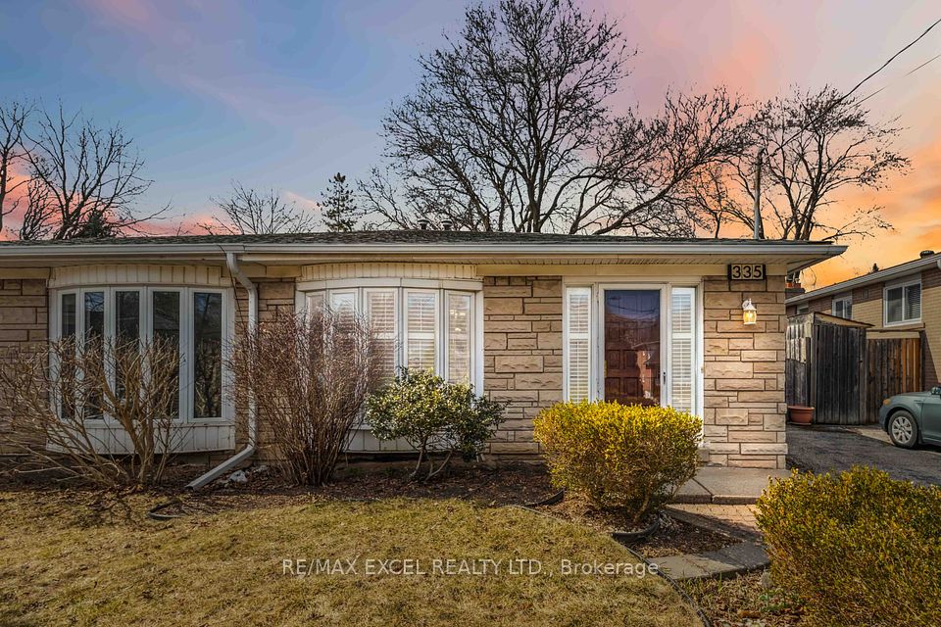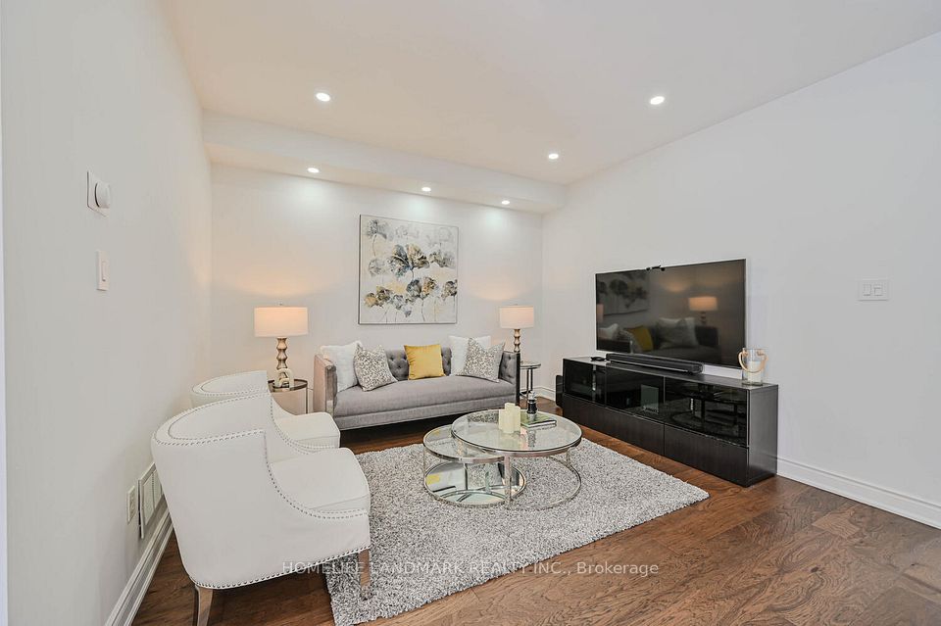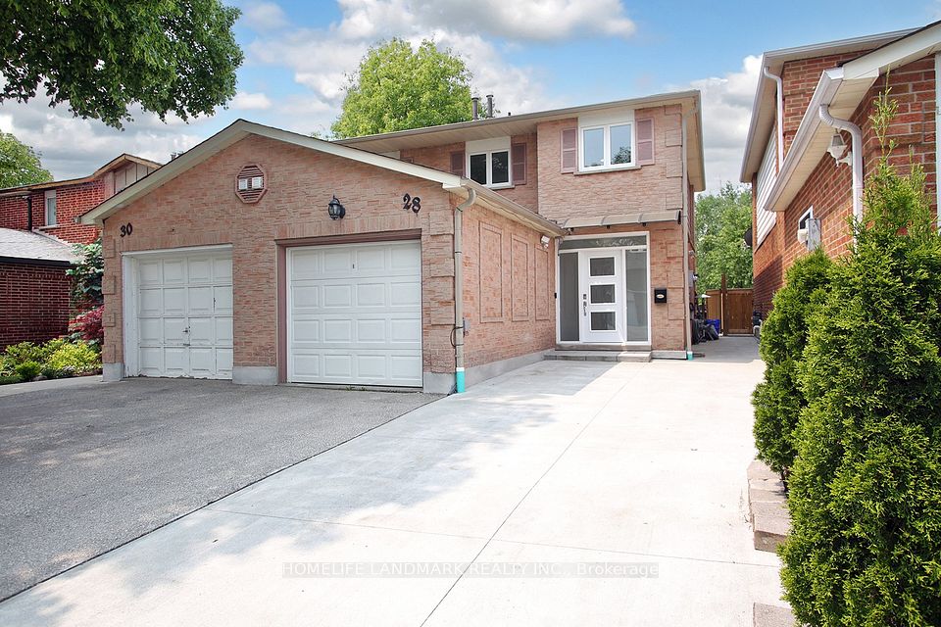
$1,090,000
470 Savoline Boulevard, Milton, ON L9T 7X3
Virtual Tours
Price Comparison
Property Description
Property type
Semi-Detached
Lot size
N/A
Style
2-Storey
Approx. Area
N/A
Room Information
| Room Type | Dimension (length x width) | Features | Level |
|---|---|---|---|
| Living Room | 3.56 x 22.62 m | N/A | Main |
| Kitchen | 3.96 x 1 m | Family Size Kitchen | Main |
| Breakfast | 3.54 x 2.59 m | Breakfast Bar | Main |
| Bedroom | 4.55 x 3 m | Hardwood Floor | Second |
About 470 Savoline Boulevard
This beautifully designed semi-detached home is linked by the Garage only - property with over 2,000 sq. ft. of above-grade living space plus a finished basement. This home exudes style and functionality, featuring finishes such as stonework, wallcoverings, quartz kitchen counters, and hardwood flooring on both levels (carpet-free). The upper-level laundry room adds everyday convenience, while the vaulted-ceiling fourth bedroom currently serves as a bright study/fourth bedroom/den. Ideally located within walking distance to schools, parks, trails, the Sherwood Community Centre, the Velodrome, and Tim Hortons Plaza, this home offers the perfect blend of comfort, design, and accessibility.
Home Overview
Last updated
May 21
Virtual tour
None
Basement information
Finished
Building size
--
Status
In-Active
Property sub type
Semi-Detached
Maintenance fee
$N/A
Year built
2024
Additional Details
MORTGAGE INFO
ESTIMATED PAYMENT
Location
Some information about this property - Savoline Boulevard

Book a Showing
Find your dream home ✨
I agree to receive marketing and customer service calls and text messages from homepapa. Consent is not a condition of purchase. Msg/data rates may apply. Msg frequency varies. Reply STOP to unsubscribe. Privacy Policy & Terms of Service.






