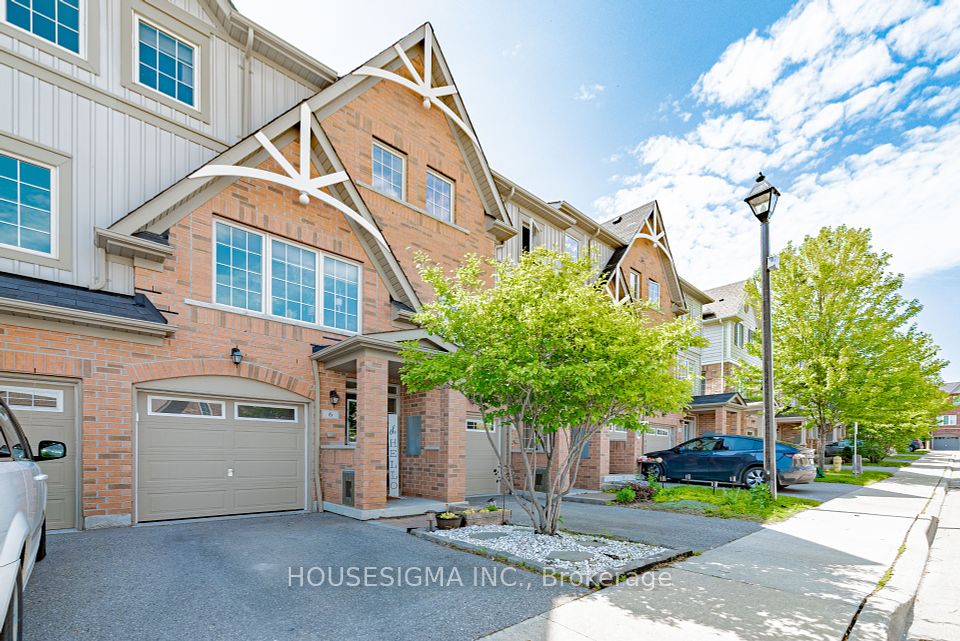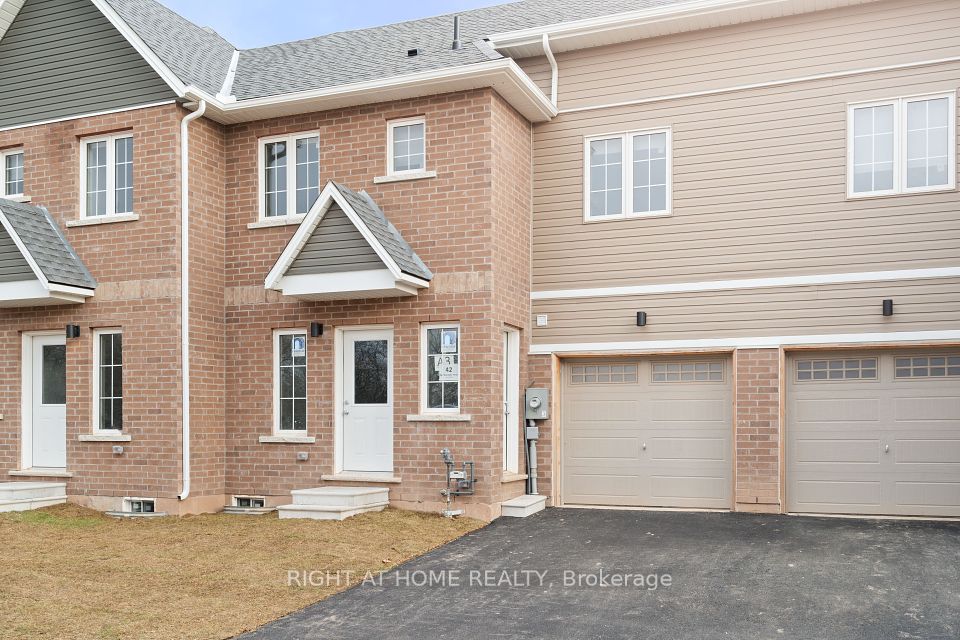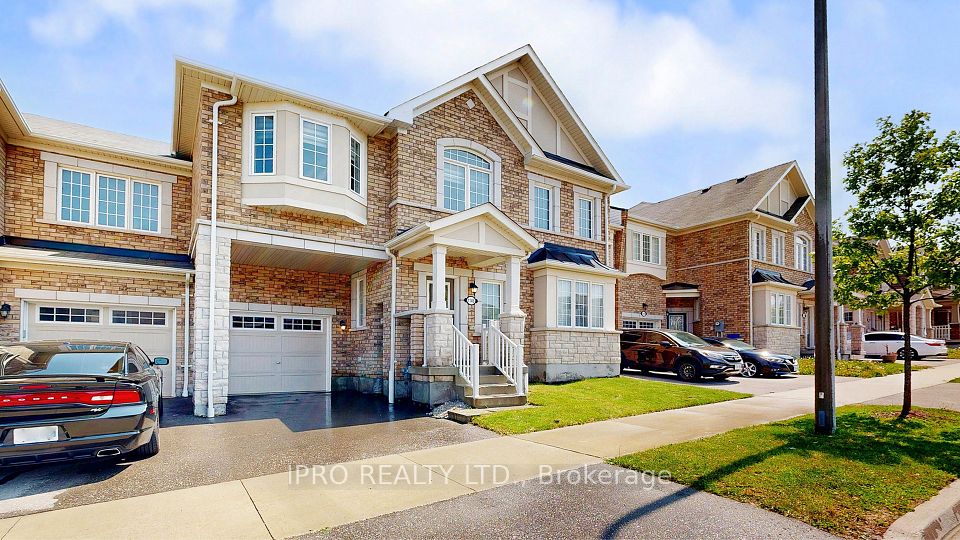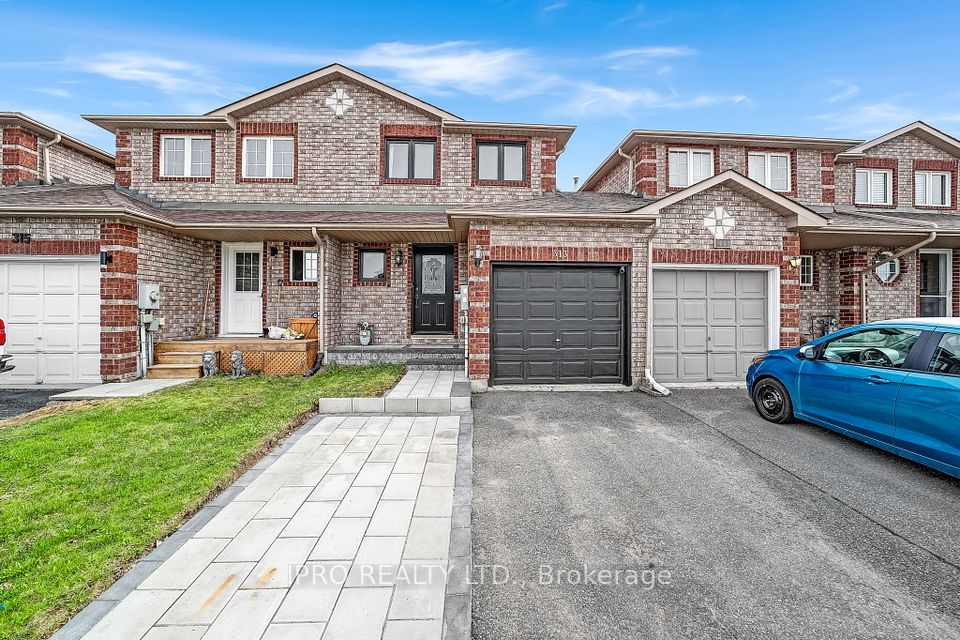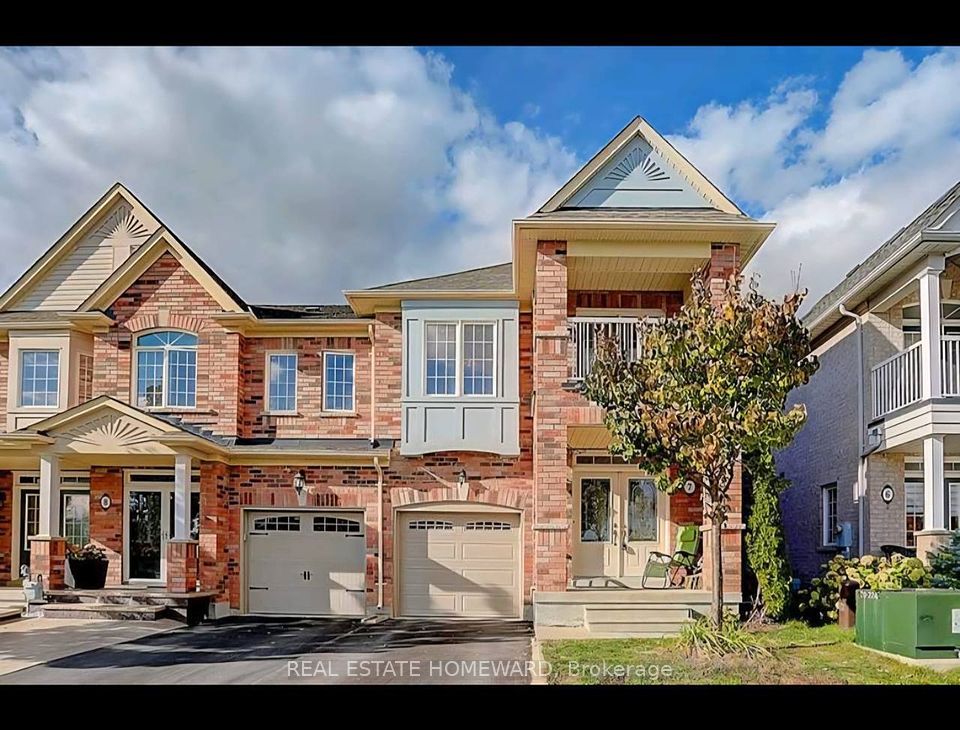
$689,700
470 Linden Drive, Cambridge, ON N3H 0C7
Price Comparison
Property Description
Property type
Att/Row/Townhouse
Lot size
N/A
Style
3-Storey
Approx. Area
N/A
Room Information
| Room Type | Dimension (length x width) | Features | Level |
|---|---|---|---|
| Foyer | 2.52 x 2.05 m | N/A | Main |
| Family Room | 3.73 x 4.65 m | N/A | Main |
| Kitchen | 2.36 x 3.28 m | N/A | Second |
| Dining Room | 3.56 x 3.28 m | N/A | Second |
About 470 Linden Drive
Welcome to 470 Linden Drive Unit 43! Attached Townhouse w/ 3 beds + 3 baths is ready for its new owners. As you walk into this stunning home you are greeted with a front foyer with soaring 2nd story ceilings leading you to the W/O lower level with a spacious family room and sliding doors with access to your own backyard area. On the second floor you'll love the open concept kitchen and dining room, with a 2 piece bathroom and spacious living room area perfect for entertaining family and friends. The third floor features a handy laundry closet with a stacked washer and dryer, 3 generous sized bedrooms and a full 4 piece bathroom. The primary bedroom is complete with 2 large closets and a 4 piece ensuite. Convenient parking includes 1 garage and 1 driveway. Lots of visitor parking on site. Low maintenance fees. Minutes to the 401 & Conestoga College, Doon Valley Golf course, The Village of Blair, schools, parks, shopping, trails, and so much more.
Home Overview
Last updated
May 24
Virtual tour
None
Basement information
Walk-Out, Finished
Building size
--
Status
In-Active
Property sub type
Att/Row/Townhouse
Maintenance fee
$N/A
Year built
--
Additional Details
MORTGAGE INFO
ESTIMATED PAYMENT
Location
Some information about this property - Linden Drive

Book a Showing
Find your dream home ✨
I agree to receive marketing and customer service calls and text messages from homepapa. Consent is not a condition of purchase. Msg/data rates may apply. Msg frequency varies. Reply STOP to unsubscribe. Privacy Policy & Terms of Service.






