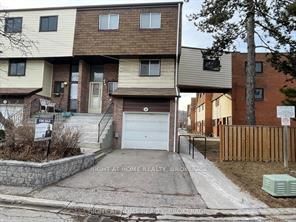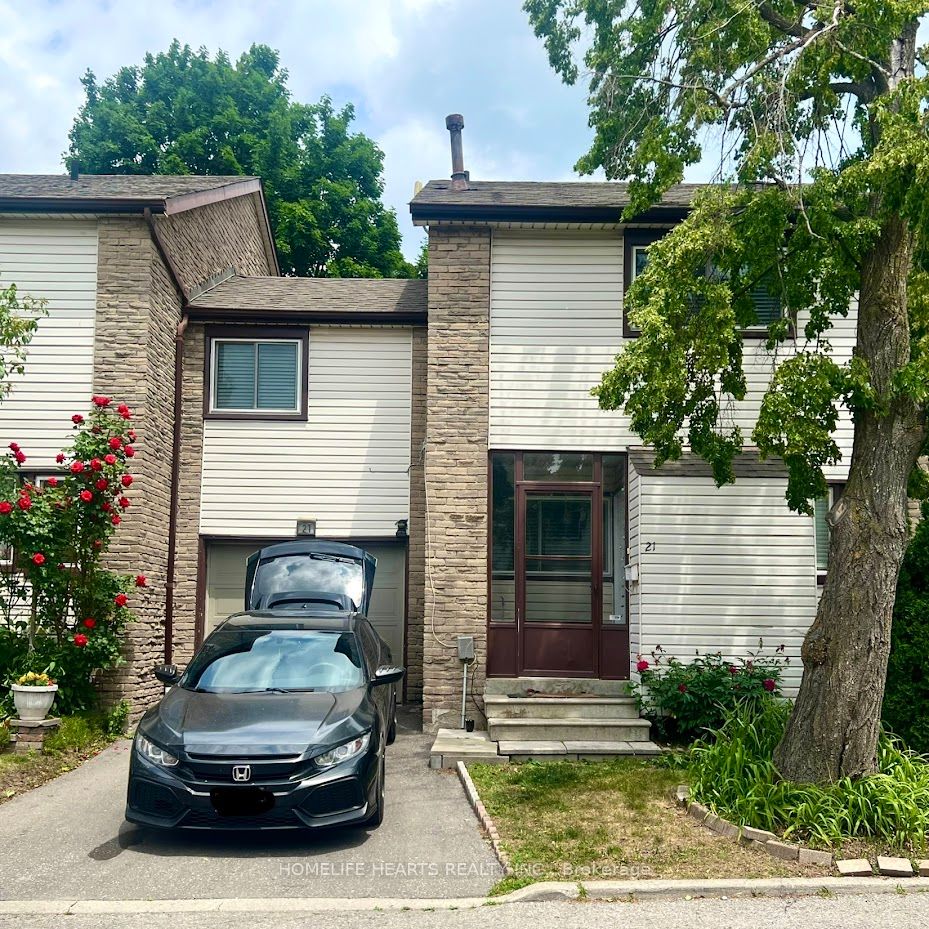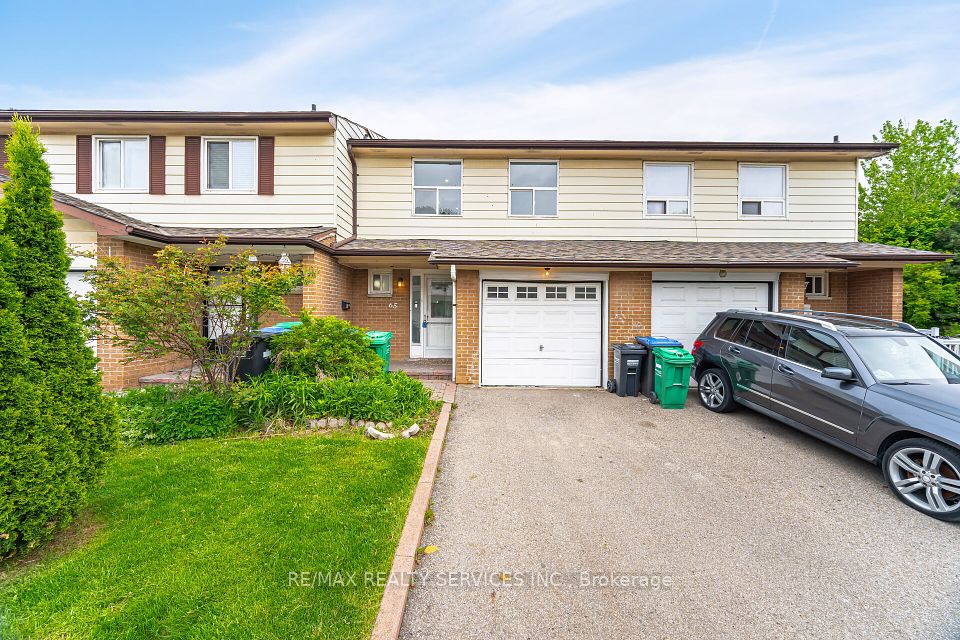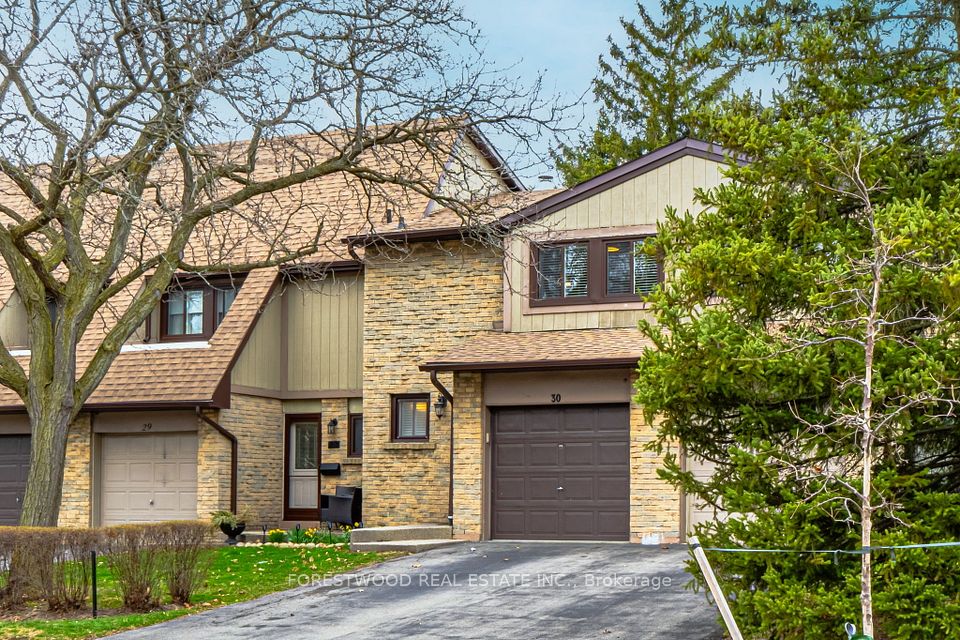
$1,099,000
470 Faith Drive, Mississauga, ON L5R 4E8
Virtual Tours
Price Comparison
Property Description
Property type
Condo Townhouse
Lot size
N/A
Style
2-Storey
Approx. Area
N/A
Room Information
| Room Type | Dimension (length x width) | Features | Level |
|---|---|---|---|
| Living Room | 4.99 x 3.59 m | Hardwood Floor, Gas Fireplace, Pot Lights | Main |
| Kitchen | 4.87 x 2.63 m | Hardwood Floor, Centre Island, Modern Kitchen | Main |
| Dining Room | 2.98 x 5.09 m | Hardwood Floor, Overlooks Frontyard, Large Window | Main |
| Bedroom 4 | 3.39 x 3.13 m | Hardwood Floor, Bay Window, Pot Lights | Main |
About 470 Faith Drive
Modern Luxury Townhouse in the Heart of Mississauga! Spacious 4 Bedrooms | 4 Bathrooms | Over 2,450 Sqft | Parking for 3 Exquisitely renovated executive end-unit in a premium location near Heartland Town Centre & Square One. Open on three sides, filled with natural light. Features 9 ft ceilings and a dramatic 20 ft cathedral ceiling in the dining area. Includes a separate den and a main floor bedroom, perfect for guests or extended family. Modern open-concept kitchen with quartz countertops, large island & ample cabinetry. Glass-panel staircase leads to 3 generous-sized bedrooms upstairs. Spa-inspired bathrooms with walk-in showers. Primary suite offers a walk-in closet, glass shower, and jacuzzi tub. Finished basement includes full bath, laundry, and space for in-law suite or 5th bedroom. Close to parks, trails, top-ranked St. Francis Xavier School, and Hwys 401/403/407.A must-see gem blending style, space, and location!
Home Overview
Last updated
2 days ago
Virtual tour
None
Basement information
Finished
Building size
--
Status
In-Active
Property sub type
Condo Townhouse
Maintenance fee
$261.63
Year built
--
Additional Details
MORTGAGE INFO
ESTIMATED PAYMENT
Location
Some information about this property - Faith Drive

Book a Showing
Find your dream home ✨
I agree to receive marketing and customer service calls and text messages from homepapa. Consent is not a condition of purchase. Msg/data rates may apply. Msg frequency varies. Reply STOP to unsubscribe. Privacy Policy & Terms of Service.






