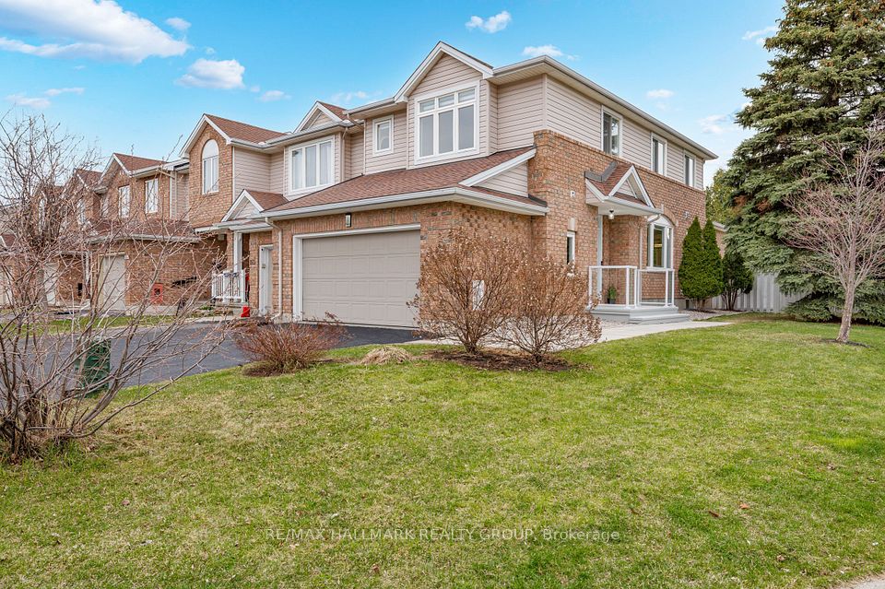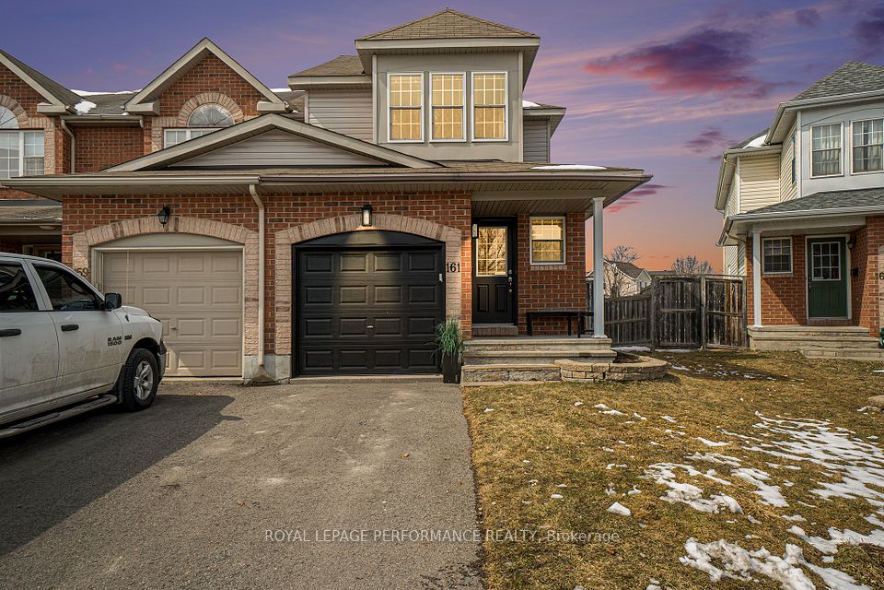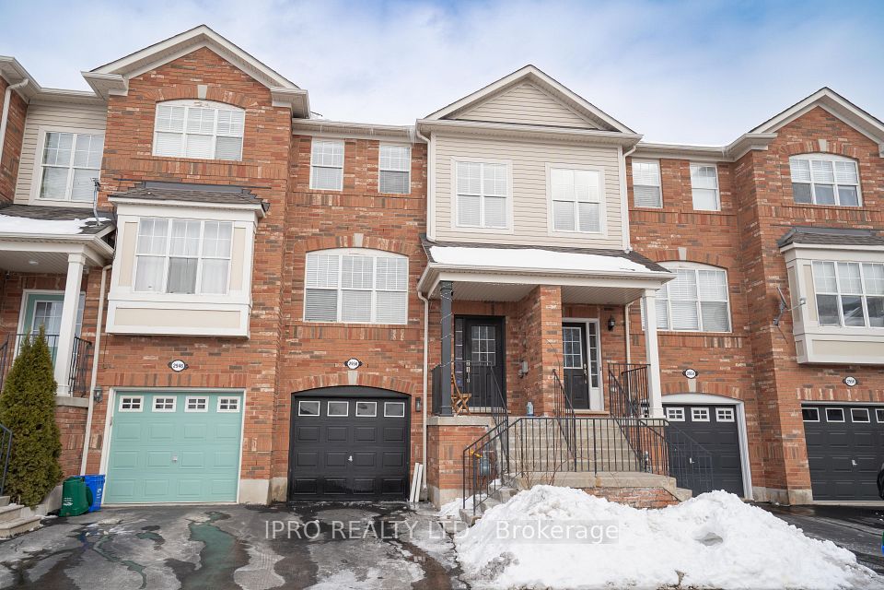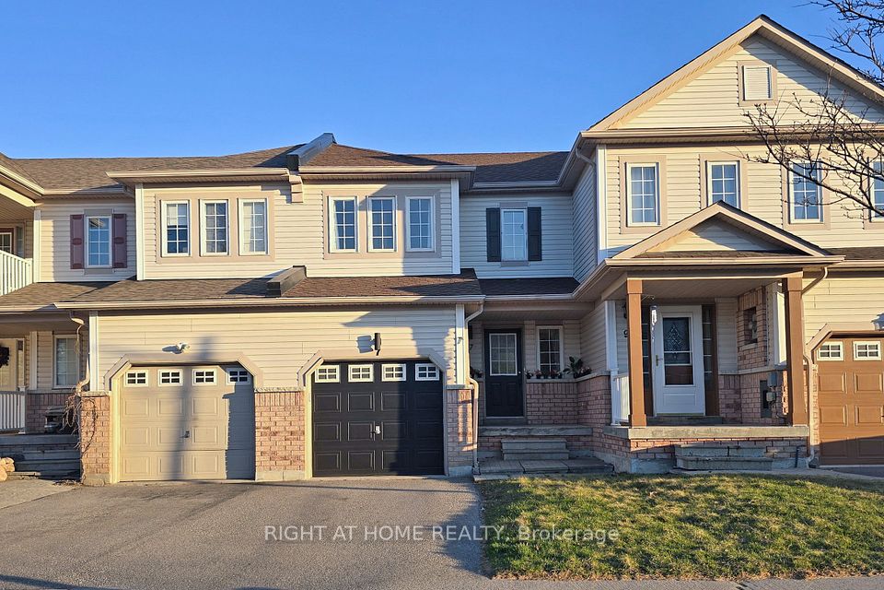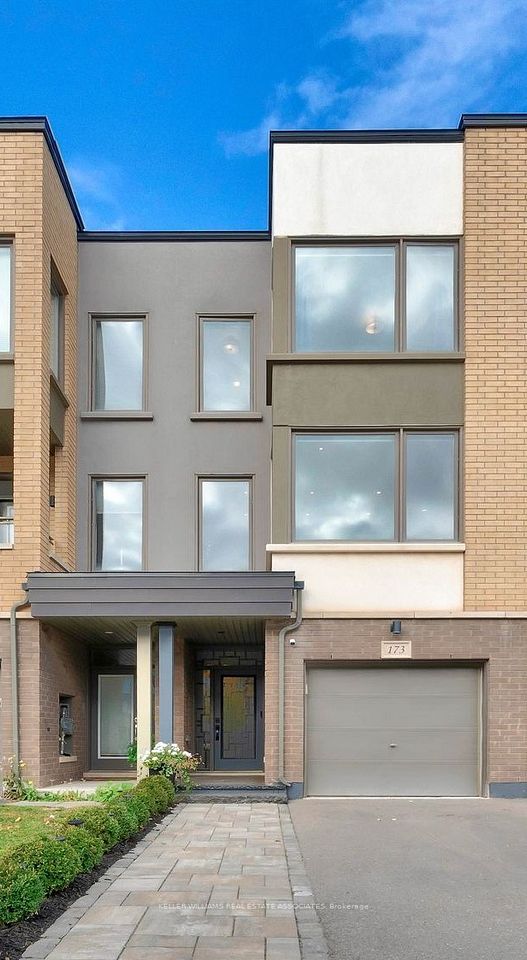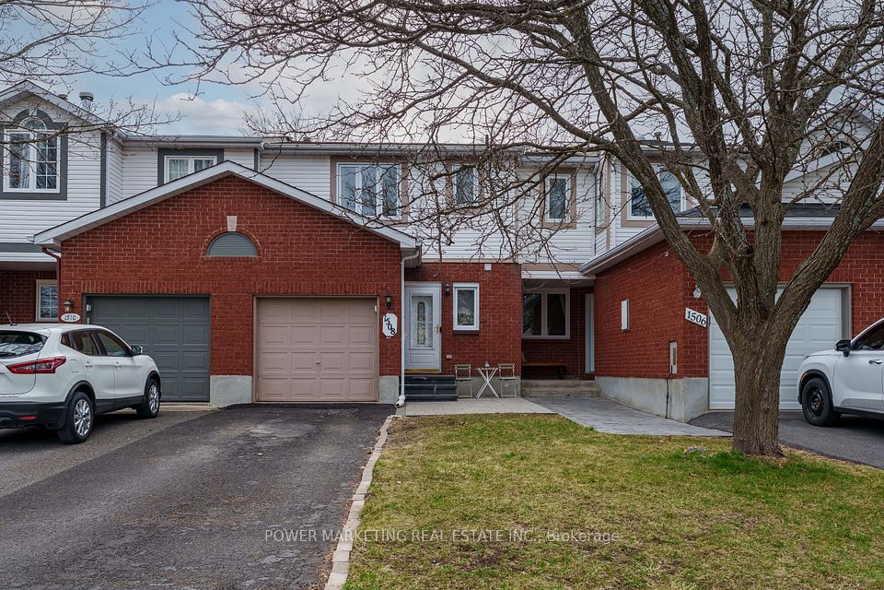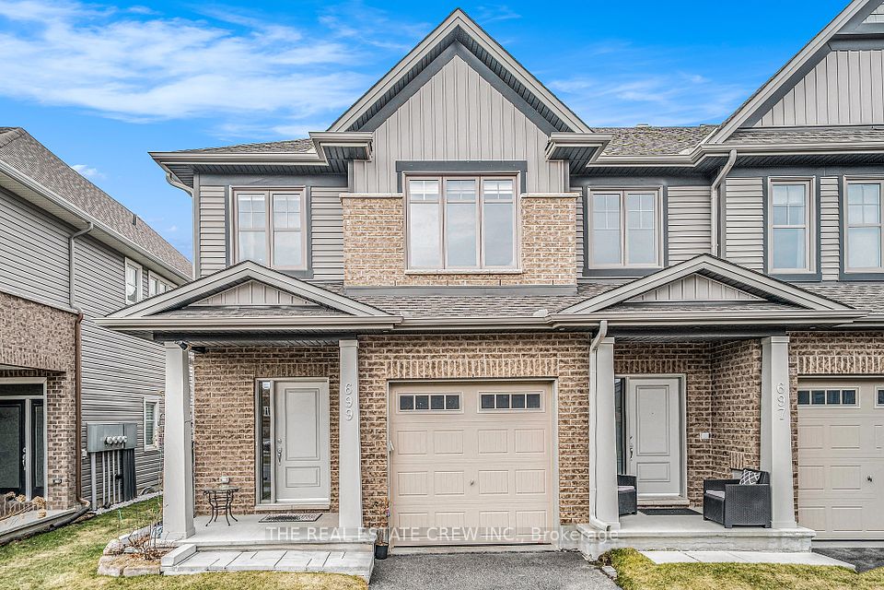$825,000
47 Vanhorne Close, Brampton, ON L7A 0X8
Price Comparison
Property Description
Property type
Att/Row/Townhouse
Lot size
N/A
Style
3-Storey
Approx. Area
N/A
Room Information
| Room Type | Dimension (length x width) | Features | Level |
|---|---|---|---|
| Family Room | 2.75 x 3.6 m | Laminate, W/O To Patio, Open Concept | Ground |
| Living Room | 5.37 x 4.02 m | Laminate, Combined w/Dining, Large Window | Main |
| Dining Room | 5.37 x 4.02 m | Laminate, Combined w/Living, Large Window | Main |
| Kitchen | 2.75 x 3.38 m | Granite Counters, Stainless Steel Appl, B/I Dishwasher | Main |
About 47 Vanhorne Close
FREEHOLD | MODERN UPGRADES | STUNNING LIVING ROOM | MUST SEE! This beautifully upgraded 3-bed, 3-storey freehold townhome is filled with natural light and smart design. Enjoy a bright, open-concept main floor with hardwood floors, a show-stopping electric fireplace with stone accents, reclaimed wood shelves, and built-in entertainment hookups. The stylish family-sized kitchen features quartz counters, stainless steel appliances, and elegant cabinetry. Upstairs, the private primary suite offers a walk-in closet and ensuite, while two additional bedrooms share a sleek main bath. The lower-level family room walks out to a low-maintenance backyard with concrete pavers and a charming metal gazebo perfect for relaxing or entertaining. Gotta love the front door entrance and front porch with stamped concrete. Located near Mount Pleasant GO, parks, schools, and future Hwy 413 access via Mayfield & Creditview, this 2014-built home is move-in ready!
Home Overview
Last updated
5 days ago
Virtual tour
None
Basement information
Finished with Walk-Out
Building size
--
Status
In-Active
Property sub type
Att/Row/Townhouse
Maintenance fee
$N/A
Year built
--
Additional Details
MORTGAGE INFO
ESTIMATED PAYMENT
Location
Some information about this property - Vanhorne Close

Book a Showing
Find your dream home ✨
I agree to receive marketing and customer service calls and text messages from homepapa. Consent is not a condition of purchase. Msg/data rates may apply. Msg frequency varies. Reply STOP to unsubscribe. Privacy Policy & Terms of Service.







