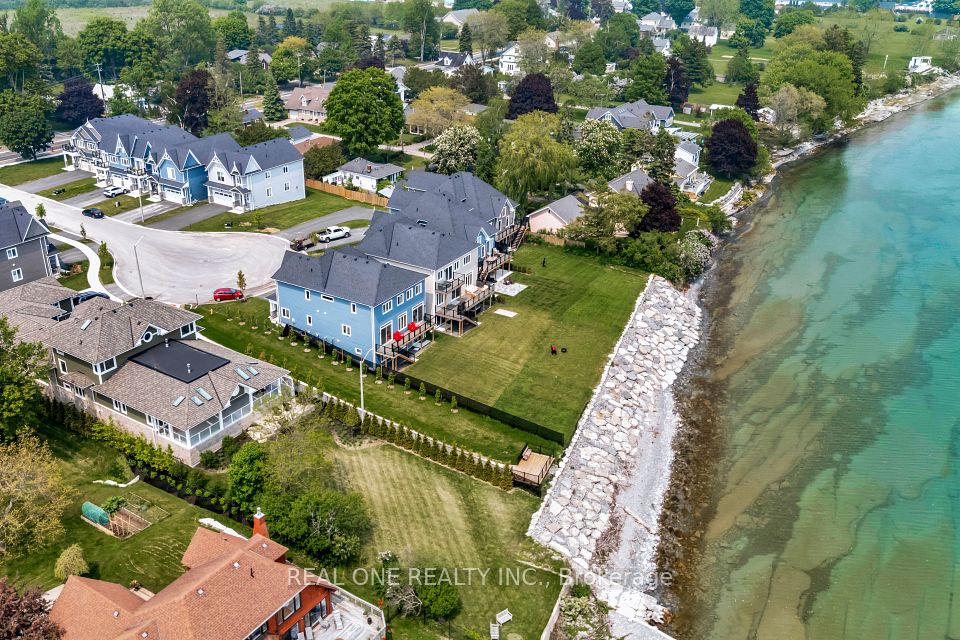
$1,099,900
47 Seclusion Crescent, Brampton, ON L6R 1L5
Price Comparison
Property Description
Property type
Detached
Lot size
N/A
Style
2-Storey
Approx. Area
N/A
About 47 Seclusion Crescent
Showstopper! Welcome to this stunning 3+1 Bedroom Detached Home with Sep-Ent, Around 2,200 sqft situated on a deep, pie-shaped lot in a highly desirable location. A main floor 3-piece bathroom with walk-in shower. Amazing Layout With Sep Living Room, Sep Dining & Sep Family Room W/D Fireplace. Upgraded Kitchen With Quartz Countertops, Backsplash and all Stainless Steels Appliances + Formal Breakfast Area. Enjoy newer vinyl windows, high-efficiency furnace, upgraded garage door openers, and updated washer/dryer. The spacious backyard boasts a deck and covered entertainment area. Double Car Garage. Upgraded Flooring. Main Floor Laundry Convenience & 2nd laundry rough in done in the basement. Water softener, Nest Thermostats, Air Cleaner, New Zebra Blinds, Built in blinds in back yard patio door, New hallway lights, New chandeliers in dining and upper level. New garage door openers, 3 sheds in the backyard. High Demand Family-Friendly Neighbourhood & Lots More. Close To Trinity Common Mall, Schools, Parks, Brampton Civic Hospital, Hwy-410 & Transit At Your Door**Don't Miss It**
Home Overview
Last updated
4 days ago
Virtual tour
None
Basement information
Separate Entrance, Finished
Building size
--
Status
In-Active
Property sub type
Detached
Maintenance fee
$N/A
Year built
--
Additional Details
MORTGAGE INFO
ESTIMATED PAYMENT
Location
Some information about this property - Seclusion Crescent

Book a Showing
Find your dream home ✨
I agree to receive marketing and customer service calls and text messages from homepapa. Consent is not a condition of purchase. Msg/data rates may apply. Msg frequency varies. Reply STOP to unsubscribe. Privacy Policy & Terms of Service.






