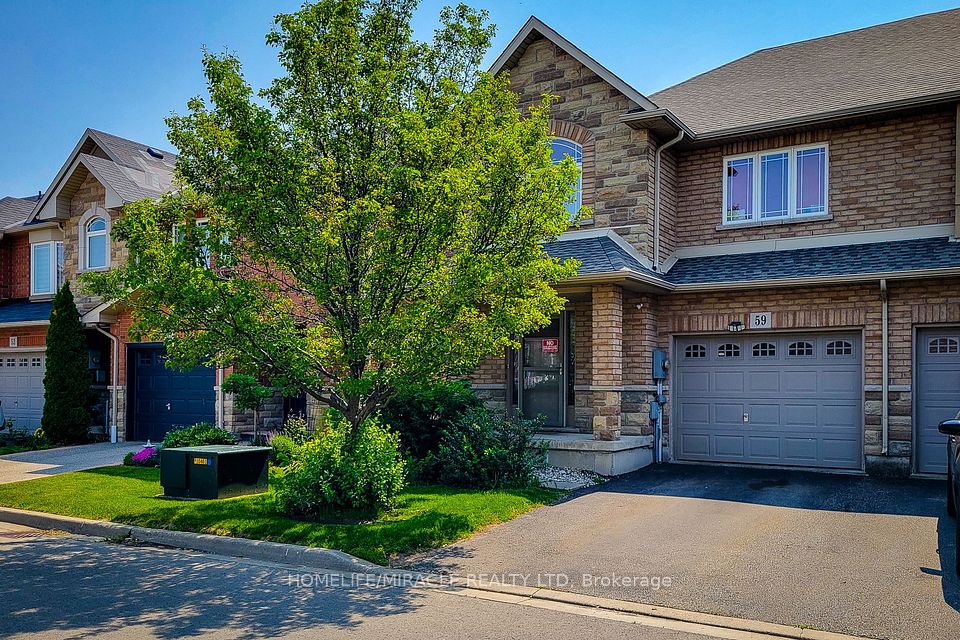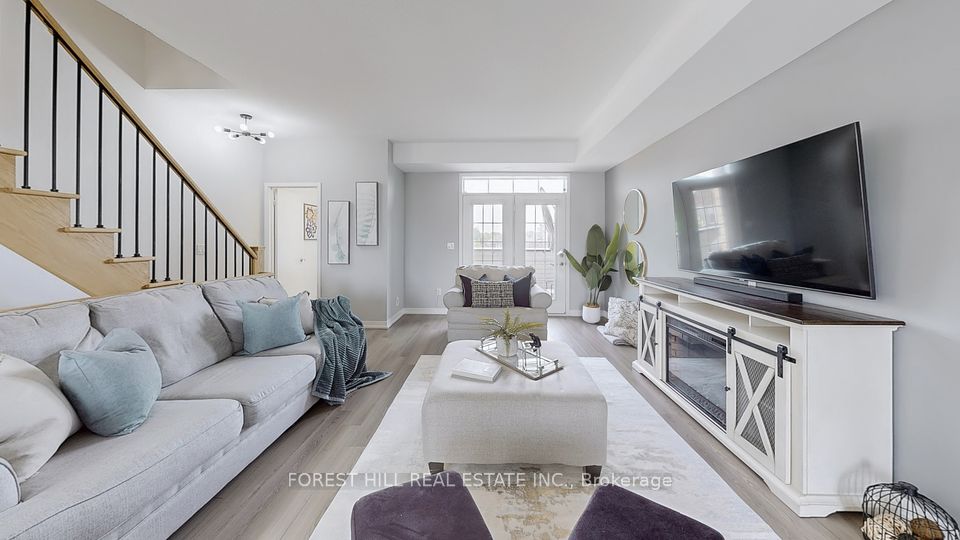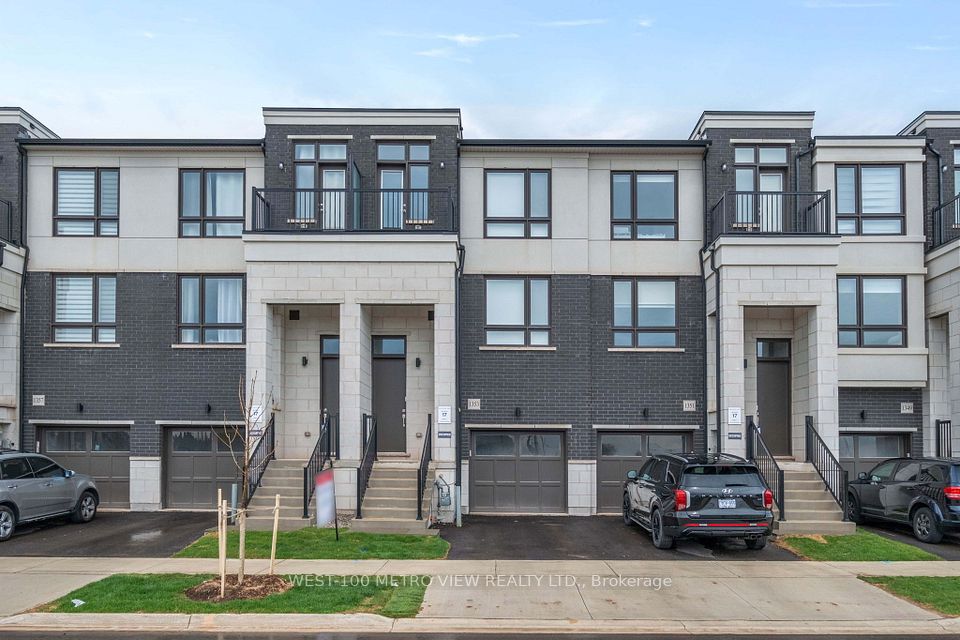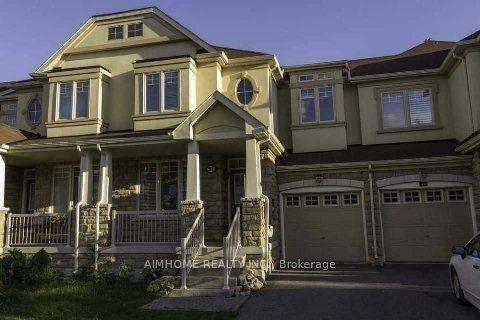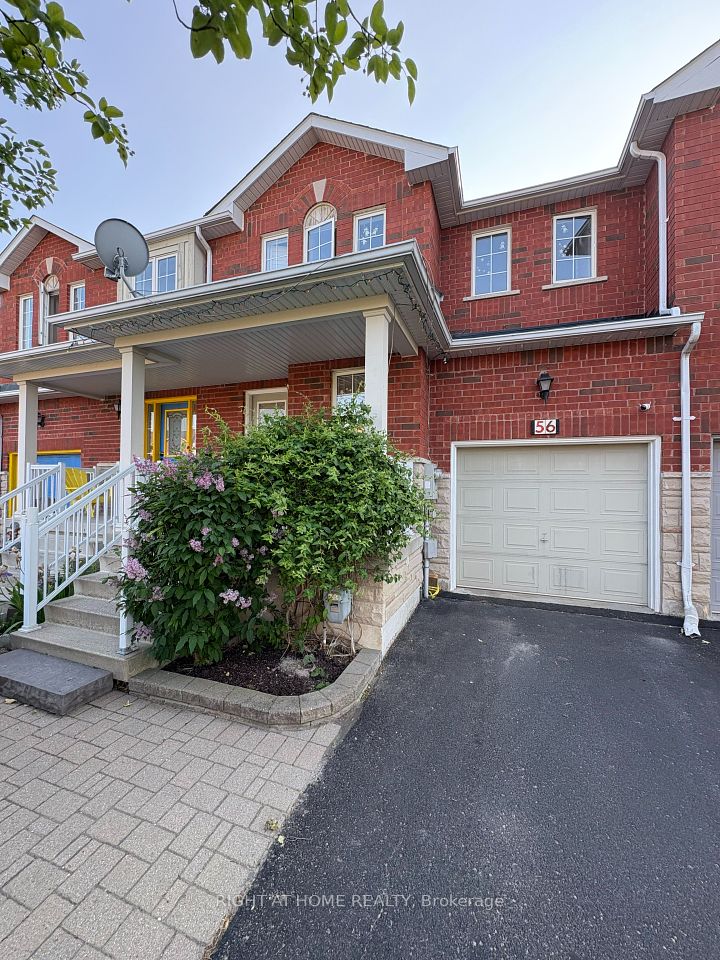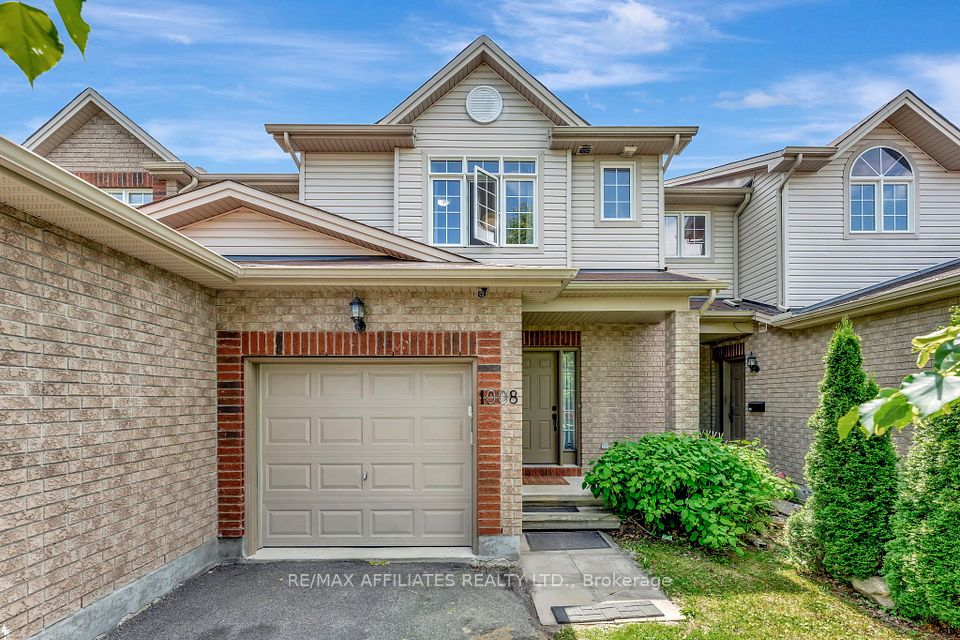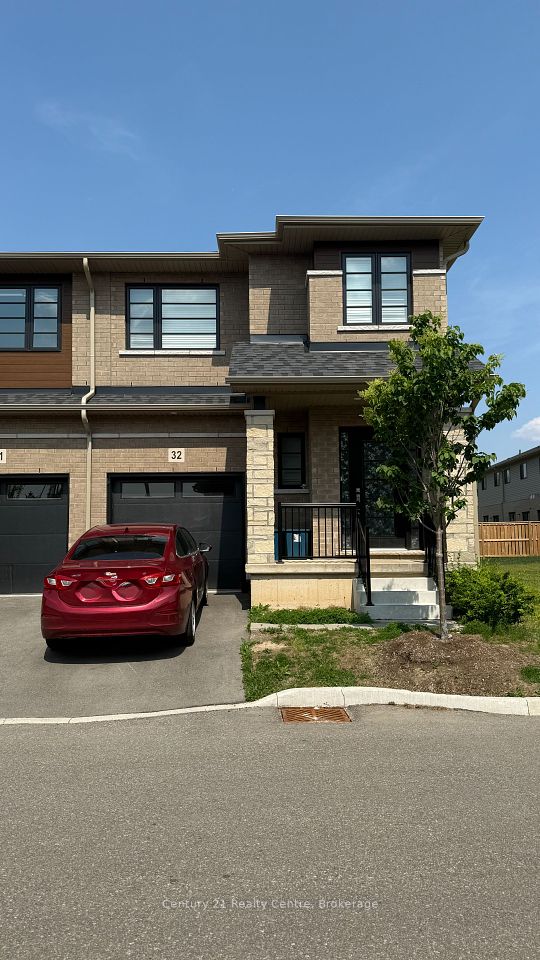
$870,000
Last price change 10 hours ago
47 Sea Drifter Crescent, Brampton, ON L6P 4B1
Price Comparison
Property Description
Property type
Att/Row/Townhouse
Lot size
N/A
Style
3-Storey
Approx. Area
N/A
Room Information
| Room Type | Dimension (length x width) | Features | Level |
|---|---|---|---|
| Living Room | 6.18 x 3.96 m | Combined w/Dining, Pot Lights, Large Window | Main |
| Dining Room | 6.18 x 3.96 m | Combined w/Living, Pot Lights | Main |
| Kitchen | 3.65 x 2.43 m | Stainless Steel Appl, Ceramic Floor, Granite Counters | Main |
| Breakfast | 3.77 x 2.74 m | Combined w/Kitchen, Ceramic Floor, Pot Lights | Main |
About 47 Sea Drifter Crescent
Very excited to present this beautiful End unit Condo freehold town home with walk-out basement. A spacious 3+1 bed, 2.5 washrooms in the highly sought-after location in Brampton. This home open-concept layout seamlessly connects the kitchen and great room, perfect for modern living. With large windows flooding the space with natural light, it provides both comfort and elegance and with Pot Lights on Main Floor and beautiful Countertops. Conveniently located just minutes from Highway 407, 427 and Hwy 50. This property boasts an excellent walk score and easy access to everything you need.
Home Overview
Last updated
10 hours ago
Virtual tour
None
Basement information
Walk-Out
Building size
--
Status
In-Active
Property sub type
Att/Row/Townhouse
Maintenance fee
$N/A
Year built
--
Additional Details
MORTGAGE INFO
ESTIMATED PAYMENT
Location
Some information about this property - Sea Drifter Crescent

Book a Showing
Find your dream home ✨
I agree to receive marketing and customer service calls and text messages from homepapa. Consent is not a condition of purchase. Msg/data rates may apply. Msg frequency varies. Reply STOP to unsubscribe. Privacy Policy & Terms of Service.






