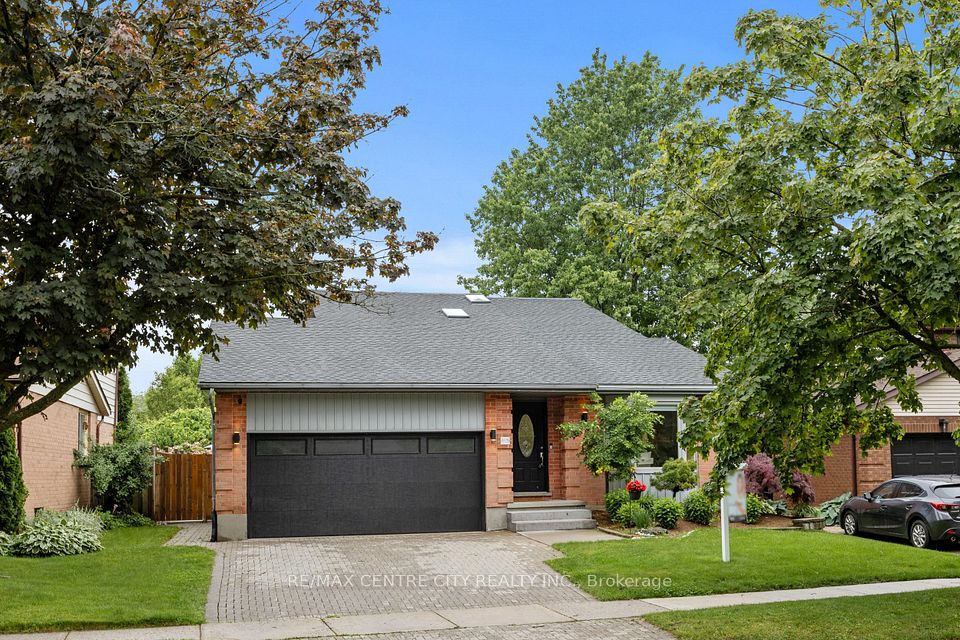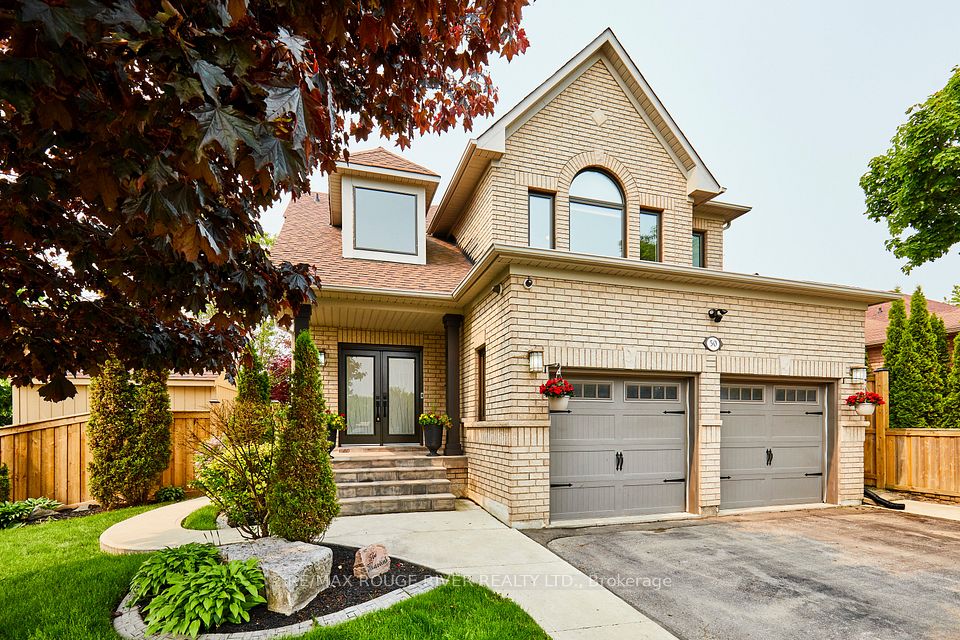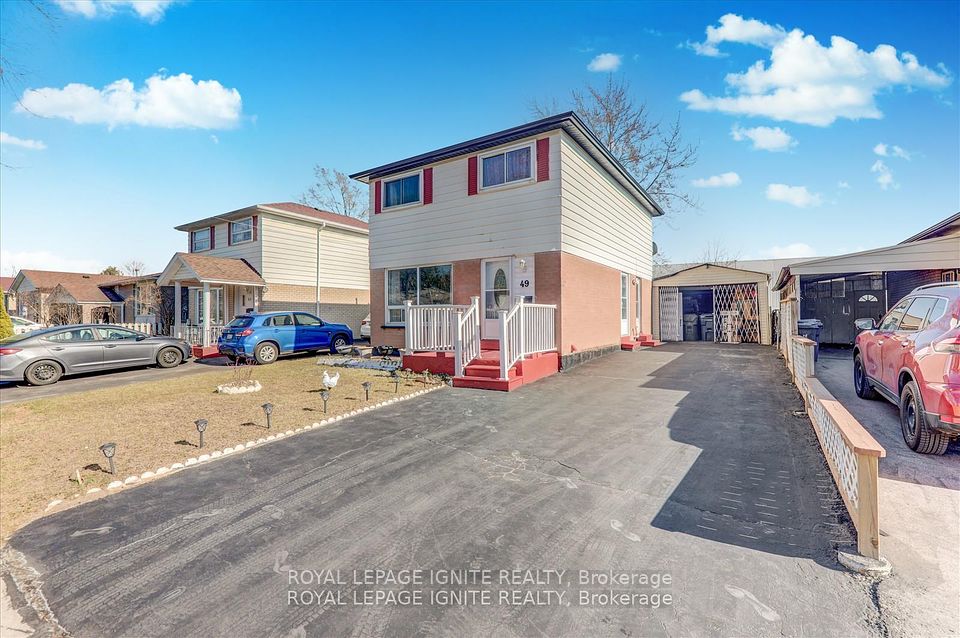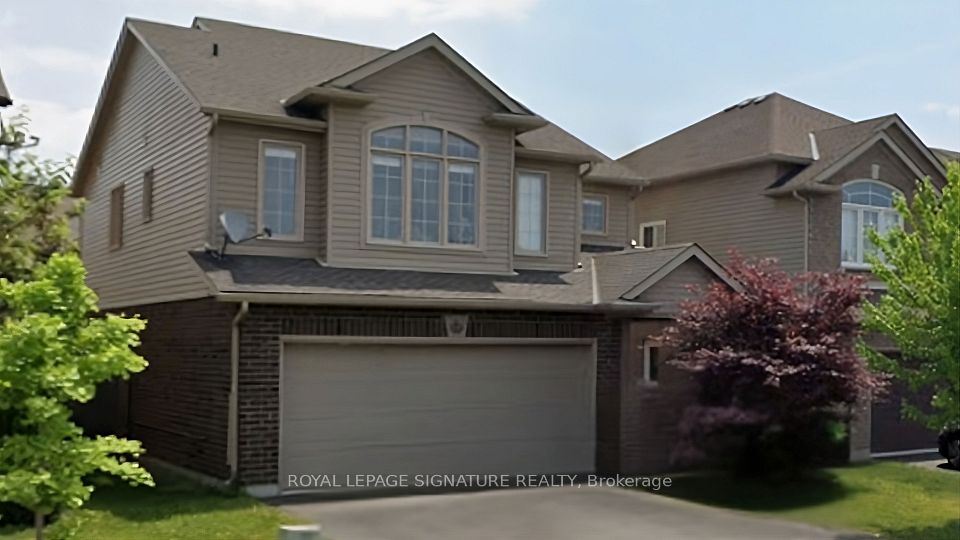
$929,000
47 Quigley Street, Essa, ON L0M 1B6
Price Comparison
Property Description
Property type
Detached
Lot size
< .50 acres
Style
2-Storey
Approx. Area
N/A
Room Information
| Room Type | Dimension (length x width) | Features | Level |
|---|---|---|---|
| Kitchen | 6.61 x 4.57 m | Ceramic Floor, Breakfast Area, W/O To Deck | Main |
| Living Room | 4.66 x 4.5 m | Hardwood Floor, Gas Fireplace, Large Window | Main |
| Primary Bedroom | 4.95 x 4.31 m | 4 Pc Ensuite, Hardwood Floor, Walk-In Closet(s) | Second |
| Bedroom | 4.78 x 3.08 m | Hardwood Floor, Closet, Window | Second |
About 47 Quigley Street
Top 5 Reasons You Will Love This Home: 1) Welcome to 47 Quigley Street, where meticulous design and modern finishes come together in this beautifully appointed five bedroom home adorned by an open-concept layout and stylish touches throughout 2) The heart of the home is the spacious main level, perfect for gathering with friends and family, including a large kitchen island anchoring the space, overlooking the inviting living room complete with a striking gas fireplace in a stone surround that adds warmth and charm 3) Upstairs, you'll find four generous bedrooms including a versatile room, ideal as a home office, playroom, or a dressing room, along with a convenient upper level laundry room 4) The fully finished basement expands your living space even further with a bright family room, full bathroom, additional bedroom, and a dedicated storage area, perfect for teens, guests, or extended family 5) Tucked in a family-friendly neighbourhood, this home backs directly onto a park, offering scenic views, extra privacy, and a greenspace oasis just beyond your backyard. 2,161 above grade sq.ft. plus a finished basement. Visit our website for more detailed information.
Home Overview
Last updated
9 hours ago
Virtual tour
None
Basement information
Finished, Full
Building size
--
Status
In-Active
Property sub type
Detached
Maintenance fee
$N/A
Year built
--
Additional Details
MORTGAGE INFO
ESTIMATED PAYMENT
Location
Some information about this property - Quigley Street

Book a Showing
Find your dream home ✨
I agree to receive marketing and customer service calls and text messages from homepapa. Consent is not a condition of purchase. Msg/data rates may apply. Msg frequency varies. Reply STOP to unsubscribe. Privacy Policy & Terms of Service.












