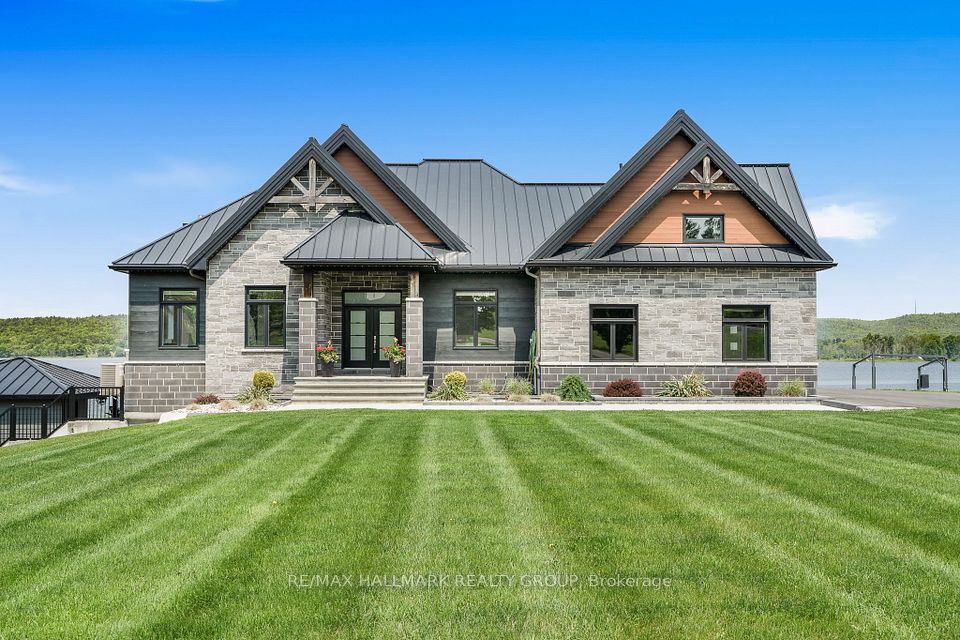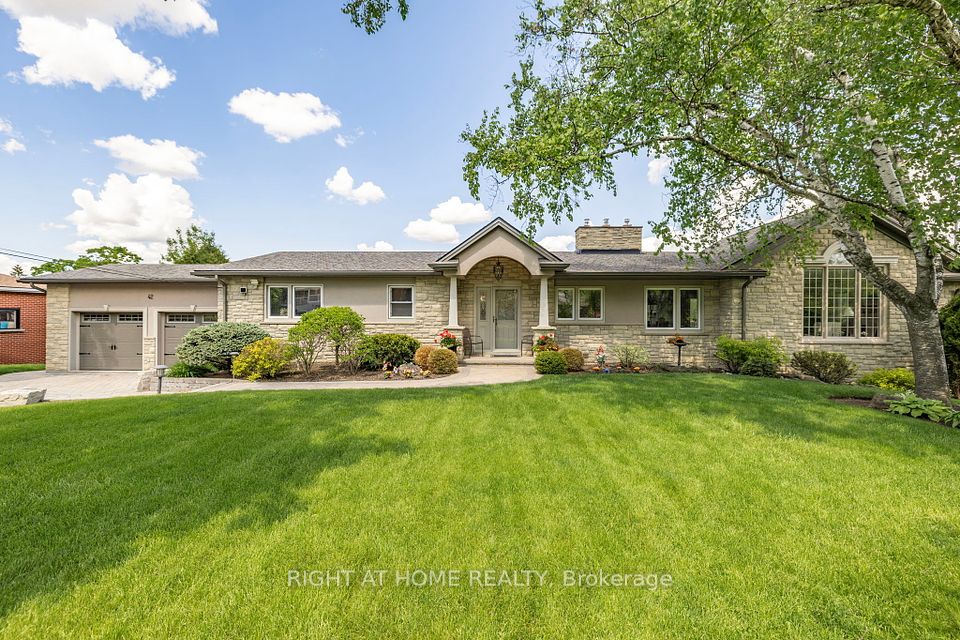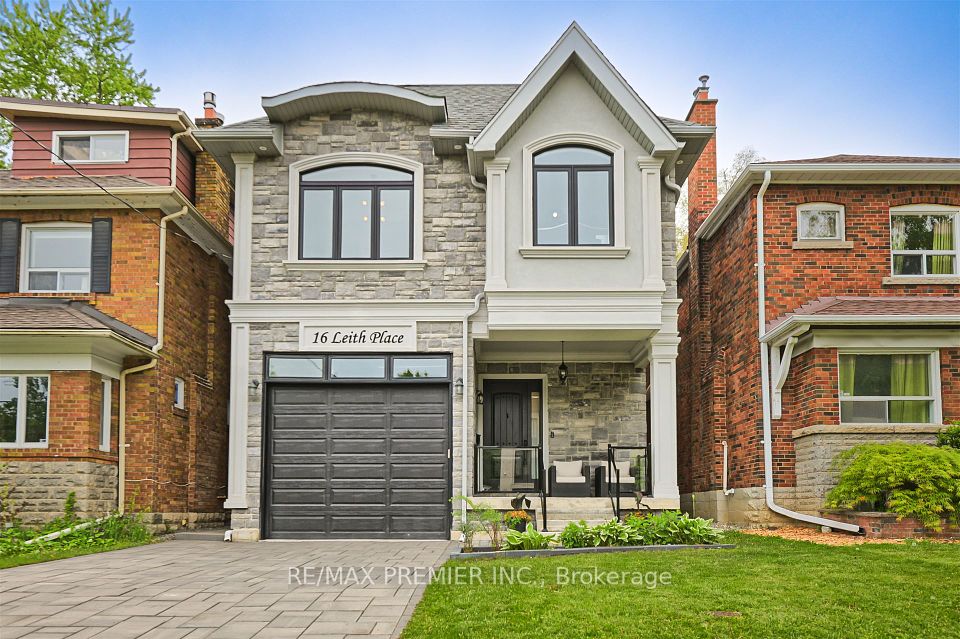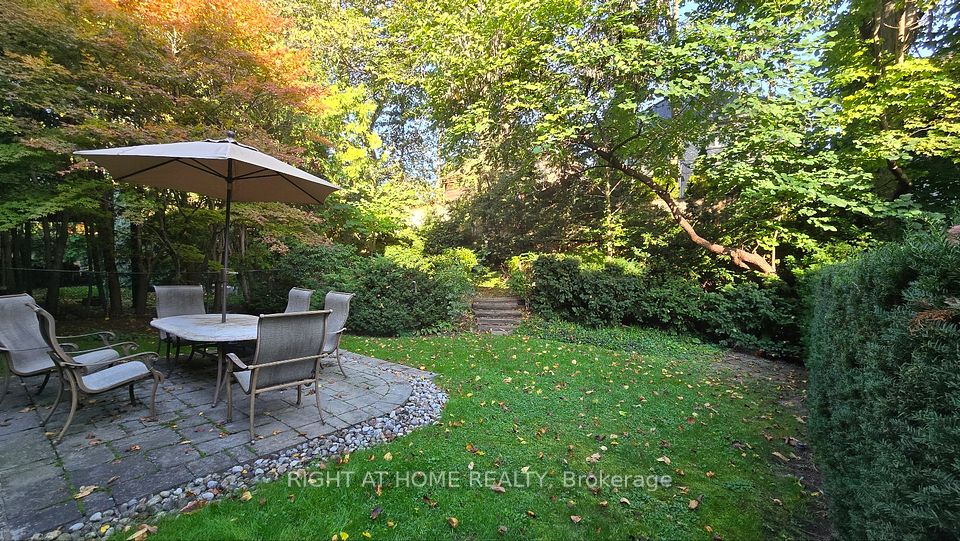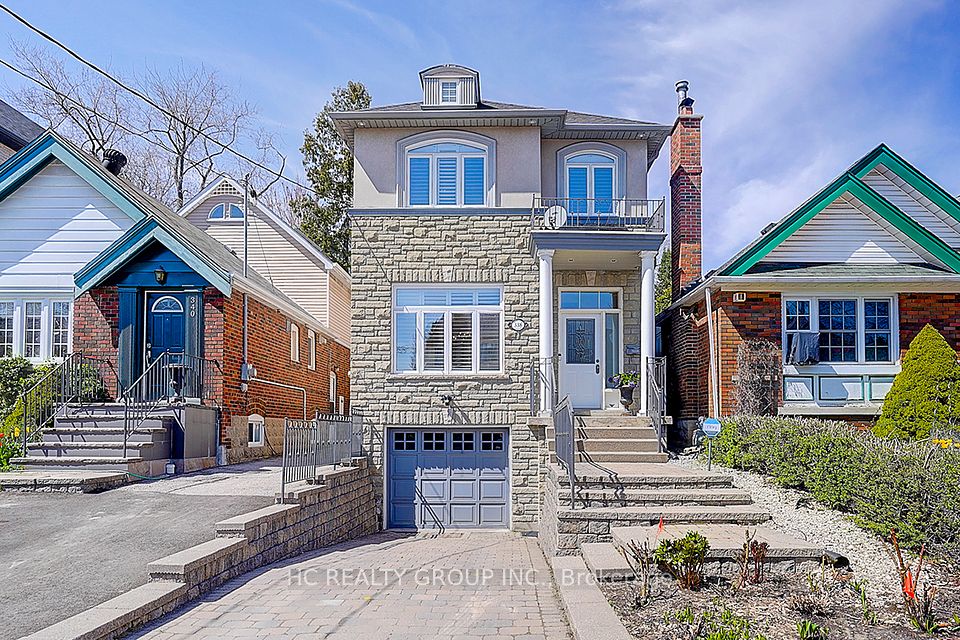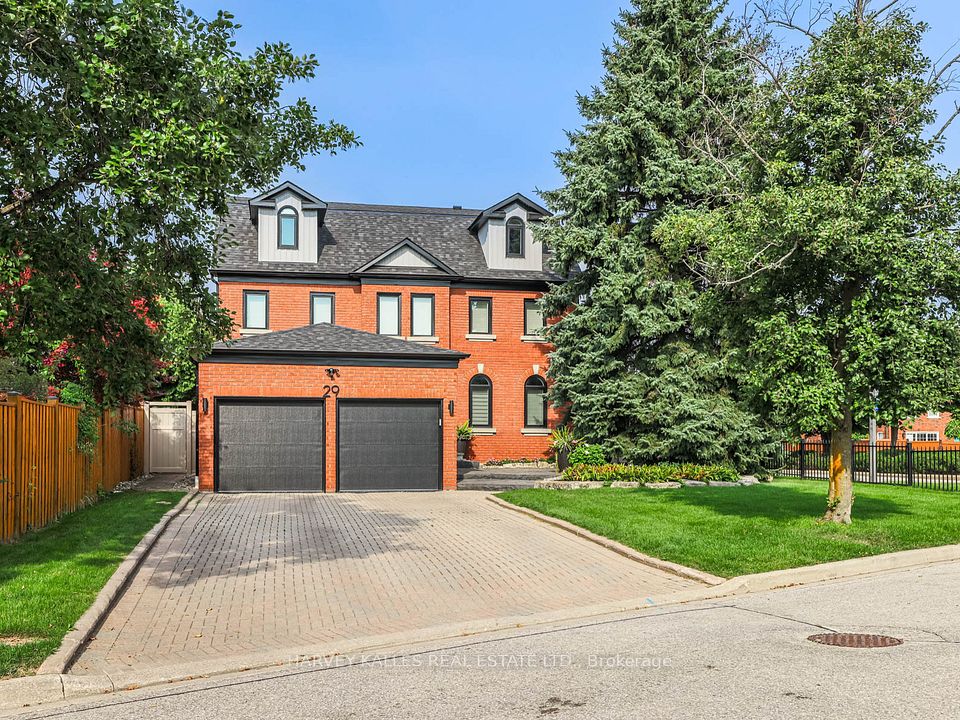
$2,688,000
47 Nave Street, Vaughan, ON L4H 4K5
Virtual Tours
Price Comparison
Property Description
Property type
Detached
Lot size
N/A
Style
2-Storey
Approx. Area
N/A
Room Information
| Room Type | Dimension (length x width) | Features | Level |
|---|---|---|---|
| Kitchen | 3.97 x 4.47 m | Granite Counters, B/I Appliances, Pot Lights | Main |
| Breakfast | 5.17 x 4.25 m | Porcelain Floor, W/O To Patio | Main |
| Family Room | 5.18 x 4.47 m | Coffered Ceiling(s), Pot Lights, Gas Fireplace | Main |
| Living Room | 6.2 x 3.96 m | Combined w/Dining, Coffered Ceiling(s), Pot Lights | Main |
About 47 Nave Street
Stunning Executive home located in the charming and sought after Town of Kleinburg. Over $200K spent on tastefully appointed upgrades. This exceptional 5-bedroom 5-bathroom home provides ample space and comfort for your growing family. The perfectly laid out kitchen will help you entertain in style with built-in appliances, tons of storage and plenty of room to maneuver around. Plan large family gatherings in the oversized dining room or spill over to the family room for movie night with the kids. Grab a book and enjoy some quiet time in the Den with soaring ceiling, as you overlook the garden. Appreciate the tranquility of the backyard as you BBQ or plan that garden party with friends. Enjoy the close proximity to Kleinburg Village where you can explore the McMichael Art Gallery, Fine Dining restaurants and Boutiques. This home is conveniently located near Hwy 427, Hwy 407, Toronto Pearson Airport and Downtown Toronto. Brand New Longos Plaza nearby with all the amenities your hearts desire. Nothing left to do but move in and enjoy!
Home Overview
Last updated
15 hours ago
Virtual tour
None
Basement information
Full
Building size
--
Status
In-Active
Property sub type
Detached
Maintenance fee
$N/A
Year built
2024
Additional Details
MORTGAGE INFO
ESTIMATED PAYMENT
Location
Some information about this property - Nave Street

Book a Showing
Find your dream home ✨
I agree to receive marketing and customer service calls and text messages from homepapa. Consent is not a condition of purchase. Msg/data rates may apply. Msg frequency varies. Reply STOP to unsubscribe. Privacy Policy & Terms of Service.






