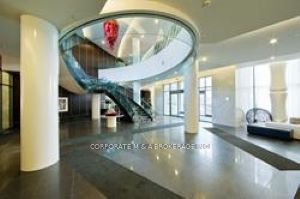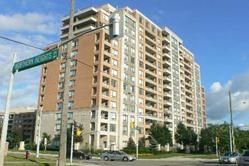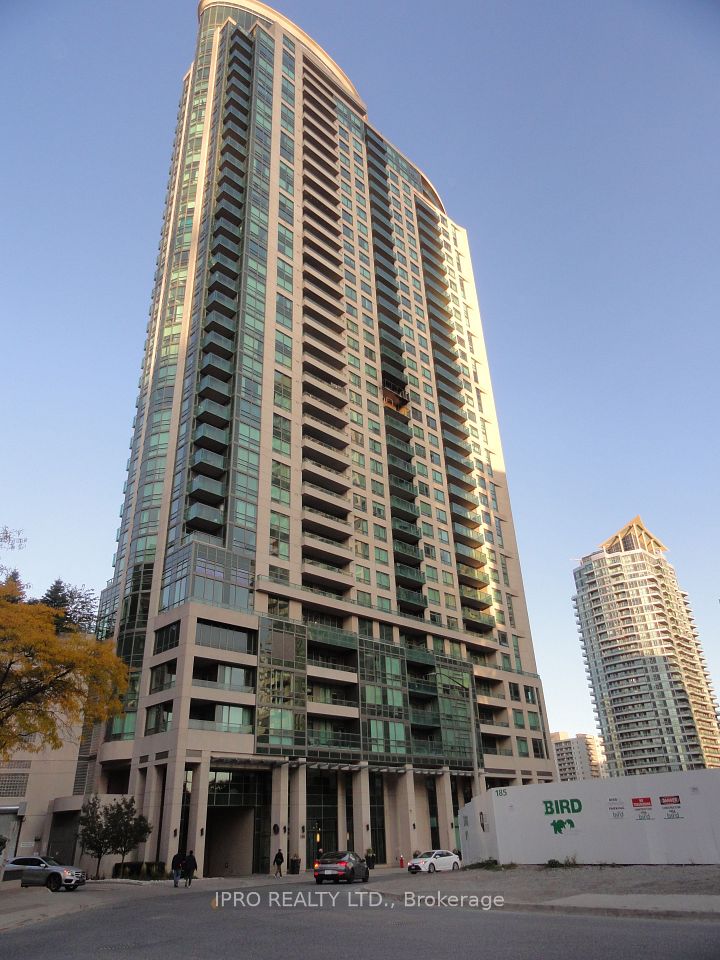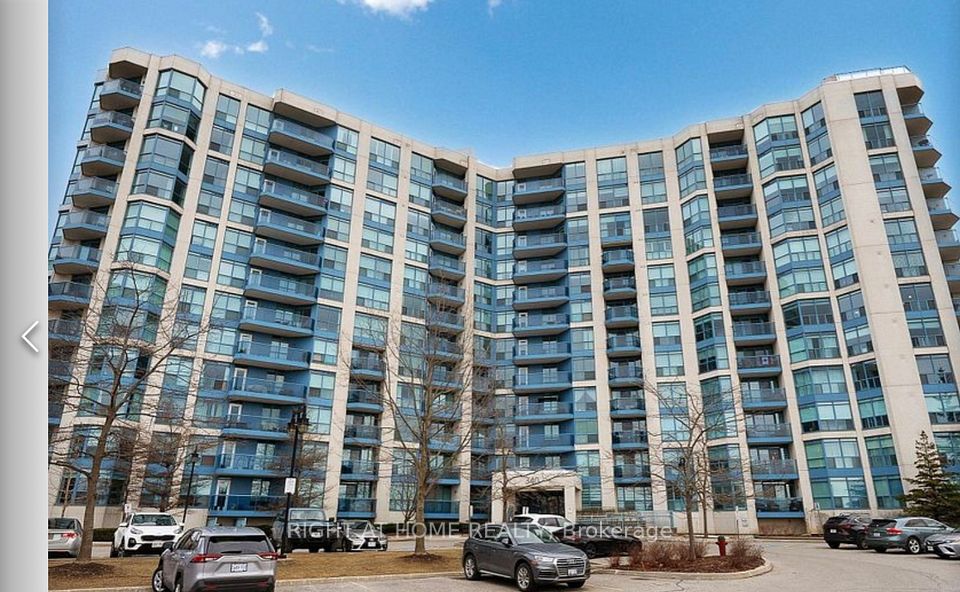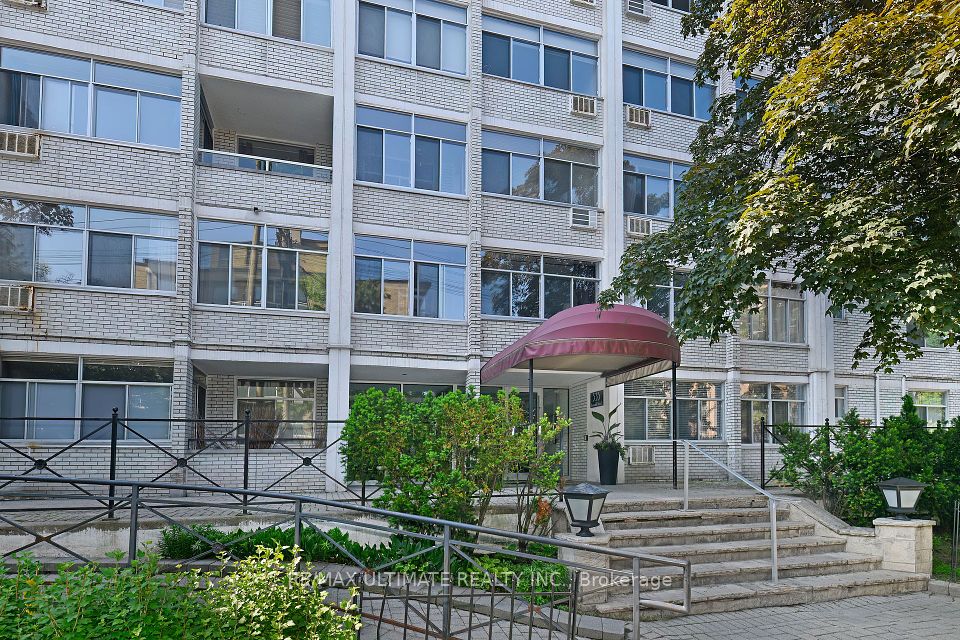
$499,000
47 Mutual Street, Toronto C08, ON M5B 0C6
Price Comparison
Property Description
Property type
Condo Apartment
Lot size
N/A
Style
Apartment
Approx. Area
N/A
Room Information
| Room Type | Dimension (length x width) | Features | Level |
|---|---|---|---|
| Living Room | 6.55 x 3.29 m | Hardwood Floor, Combined w/Dining, W/O To Balcony | Flat |
| Dining Room | 6.55 x 3.29 m | Hardwood Floor, Combined w/Living, Window | Flat |
| Kitchen | 6.55 x 3.29 m | Hardwood Floor, Modern Kitchen, Stone Counters | Flat |
| Primary Bedroom | 3.93 x 2.46 m | Hardwood Floor, Closet, Window | Flat |
About 47 Mutual Street
No offer date - Lets make a deal! Discover this stunning new 1-bedroom, 1-bath unit in Toronto's vibrant Garden District. This stylish suite features a functional open-concept layout, sleek laminate floors, soaring 9 ft exposed concrete ceilings, walk-out to balcony and floor-to-ceiling windows that fill the space with natural light. The modern kitchen is equipped with custom cabinetry, stone countertops, integrated and stainless steel appliances. Premium building amenities include a state-of-the-art fitness center, stylish party room, sprawling terrace, kids playroom, and even a pet spa. A perfect blend of comfort and luxury awaits! Situated in the heart of the city, this location is unbeatable! Steps to the Eaton Centre, Financial District, St. Michaels Hospital, TMU, and TTC. Discover city living at its finest!
Home Overview
Last updated
Apr 23
Virtual tour
None
Basement information
None
Building size
--
Status
In-Active
Property sub type
Condo Apartment
Maintenance fee
$376.54
Year built
--
Additional Details
MORTGAGE INFO
ESTIMATED PAYMENT
Location
Some information about this property - Mutual Street

Book a Showing
Find your dream home ✨
I agree to receive marketing and customer service calls and text messages from homepapa. Consent is not a condition of purchase. Msg/data rates may apply. Msg frequency varies. Reply STOP to unsubscribe. Privacy Policy & Terms of Service.






